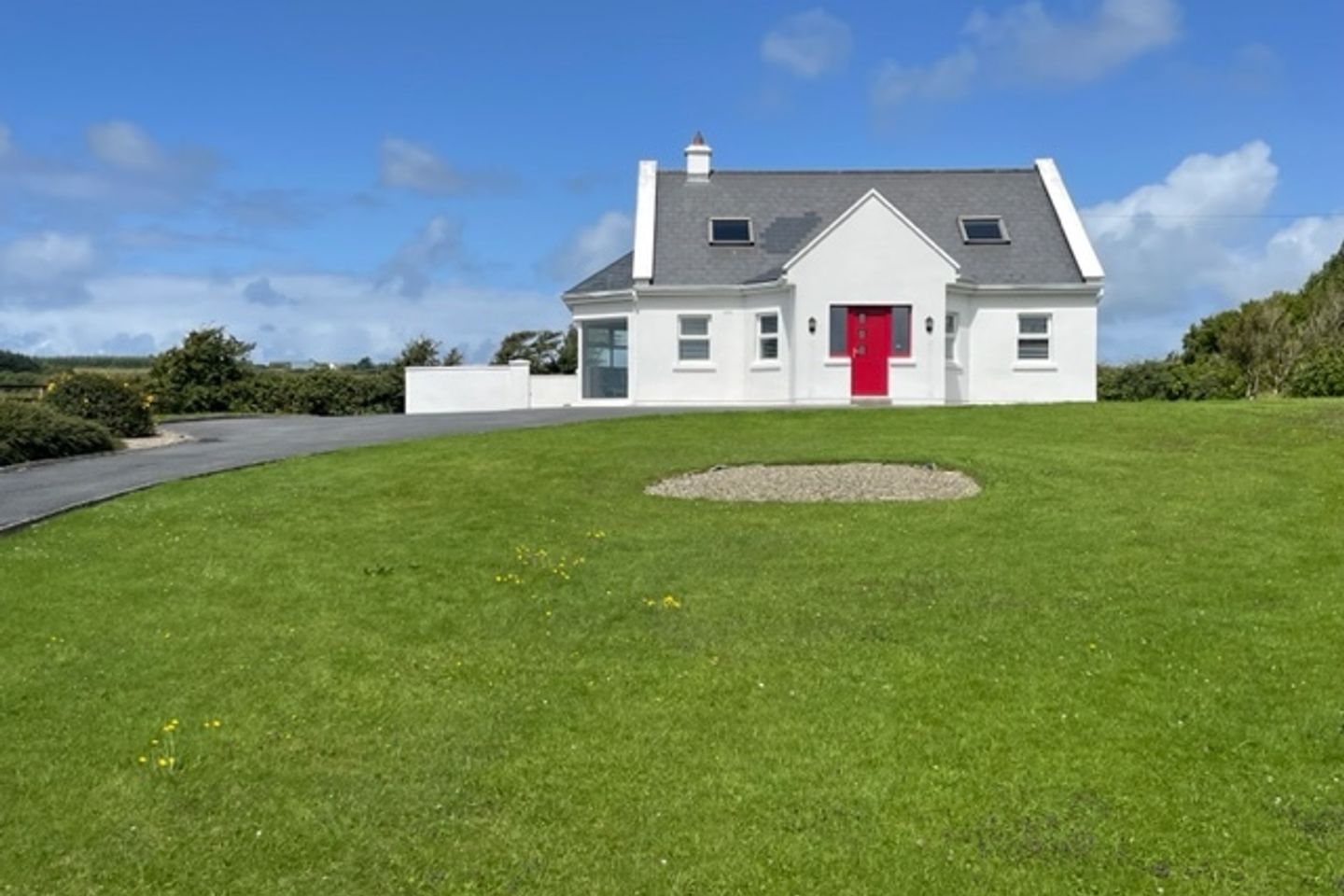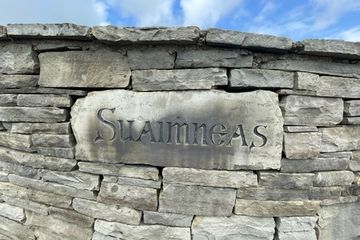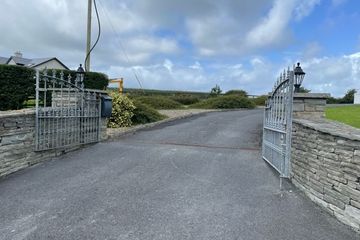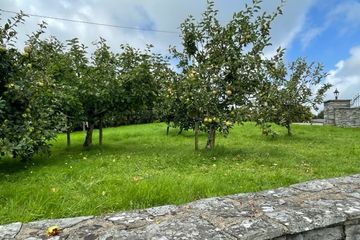


+65

69
Knocknaraha, Liscannor, Co. Clare, V95W7D4
€460,000
3 Bed
3 Bath
129 m²
Detached
Description
- Sale Type: For Sale by Private Treaty
- Overall Floor Area: 129 m²
KNOCKNARAHA, LISCANNOR, CO. CLARE V95 W7D4
C. 0.5 ACRES
STUNNING PROPERTY IN A SUPERB LOCATION - ABSOLUTE TURN KEY ORDER!
HOLDING AN ELEVATED POSITION - 3 BED (2 EN-SUITE) PLUS ADDITIONAL SPACIOUS STORAGE ROOM.
DESIGNED TO TAKE FULL ADVANTAGE OF ITS MAGNIFICIENT VIEWS!
LISCANNOR BAY AND LAHINCH CHAMPIONSHIP GOLF COURSE IN THE DISTANCE!
DESCRIPTION AND LOCATION
This home is characterised by the dominant use of glass and vault ceiling on the ground floor creating an open airy Scandinavian feel within making the outdoors ever present through the generous sized windows and French doors leading to a wonderful partially enclosed Patio area providing a fantastic entertaining space all year round.
This ground floor presents a generous sized entrance porch leading to a spacious, bright open plan living and dining area with sun room space incorporated. The dining area leads seamlessly to the kitchen/dining area and utility room. The living area boasts fantastic Liscannor Bay and Lahinch Championship golf course views due to the elevated position of this property.
A hallway leads to 2 bedrooms (1 En-suite) main bathroom and storage closet.
The first floor is comprised of 1 bedroom (1 En-suite) and a storage room currently used as a bedroom.
Beautifully proportioned accommodation throughout. 4 rooms spaces in total.
The property has had the recent addition of ATC electric Smart heater installation throughout, a gas operated fireplace and Thermodynamic panel water heating system. The Security alarm is wired for connection.
LOCATION
The property is located on a secondary road which joins with the main Lahinch/Liscannor/Cliffs of Moher route R478 and joins again further North on the R478 Doolin/Lisdoonvarna route. The property is within easy access of villages and towns in the area. Location is within a 4 minute drive of both Lahinch and Liscannor, approximately 4km from each village. Ennistymon is within a 10 minute drive.
EXTERNAL
The gardens have been landscaped with a wide variety of mature trees, shrubs and Apple trees in full bloom. Groomed lawns to the front and side of the property. The entrance to the property presents a locally sourced stone boundary wall on both sides and lantern lit pillars. Double Cast Iron entrance gates lead by a tarmacadam and kerbed driveway to the full perimeter driveway of the property and provides for multiple car parking space. A detached shed sits at the rear of the property which is ideal for storage and garden tools.
Adjacent to the property is a lovely Liscannor paved patio area ideal for outdoor dining/entertaining. A wind breaker wall partially encloses the patio area and provides shelter.
ACCOMMODATION APPROXIMATE DIMENSIONS
GROUND FLOOR
Internal doors and architrave finished in a neutral grey tone. High standard of sanitary ware and tiling.
ENTRANCE PORCH: (2.71m X 2.31m) Teracotta tiled flooring. Recessed lighting. Full glass panel door leads into the dining/living area.
DINING/LIVING/SUN ROOM: (5.56m x 2.7m) plus (5.37m x 3.68m) Teracotta tiled flooring, bright, spacious area due to the vault ceiling with a velux window and extensive glazing. Gas operated fireplace and a tiled base. Stunning sea views can be taken in from here. Stairwell to the first floor. Open plan to kitchen area. Recessed lighting.
KITCHEN: (3.70m x 3.20m) Open plan from living/dining area. Teracotta tiled flooring. Fitted base and wall units. Electric cooker, dish washer and fridge freezer. Ceiling spotlighting.
UTILITY: (1.96m x 1.76m) Teracotta tiled flooring. Door to rear. Fitted storage unit. Fully equipped with a washing machine and dryer. Work top space. Pendant lighting.
HALLWAY OFF DINING AREA: (2.25m X 1.01m) Leads to bedrooms. Teracotta tiled flooring.
BEDROOM 1 - EN-SUITE: (2.61m x 4m) plus (2.68m x 1.08m) Laminated flooring. Fitted wardrobe and chest of drawers. Spacious room. Dual aspect.
EN-SUITE: (2.46m x 1.37m) Fully tiled. Rain shower wet space with fitted glass panel door. W.C. and W.H.B. Wall mounted heater.
BEDROOM 2: (3.73m x 2.35m) plus (2.53m x 0.92m) Spacious bedroom with a recessed wardrobe. Laminated flooring. Recessed wardrobe (0.84m x 0.81m).
MAIN SHOWER ROOM: (2.15m x 1.95m) plus (1.28m x 0.85m) Fully tiled. Towel radiator.
W.C. , W.H.B. and rain shower wet space with a glass panel door.
STORAGE CUPBOARD: (1.07m x 0.94m) Ample storage.
FIRST FLOOR
Carpeted stairwell. Under stairwell storage.
LANDING: (1.76m x 1.17m) Solid wood flooring. Recessed lighting. Picture window bringing in an abundance of natural light.
STORAGE ROOM CURRENTLY USED AS A TWIN BEDROOM: (5.52M X 1.59M) Solid wood flooring. Dimensions include fitted wardrobe. Picture window and gable window.
BEDROOM 3 - EN-SUITE: (4.36m x 4.01m) Solid wood flooring. Velux window and gable window. Extremely spacious bedroom. Attic access here. Alcove window (1.09m x 0.56m) Pendant light point.
EN-SUITE: (2.20m x 1.14m) Solid wood flooring and partial wall tiling. Mains shower unit, W.C. AND W.H.B. Velux window. Wall mounted heater.
PROPERTY FEATURES
ELEVATED POSITION.
SUPERB VIEWS OF LISCANNOR BAY AND LAHINCH CHAMPIONSHIP GOLF COURSE IN THE DISTANCE.
4 MINUTES DRIVE FROM LAHINCH AND LISCANNOR.
3 BEDROOMS (2 EN-SUITE) PLUS AN ADDITIONAL STORAGE ROOM CURRENTLY USED AS A TWIN BEDROOM.
4 ROOM SPACES IN TOTAL.
ATC ELECTRIC SMART HEATER INSTALLATION.
A GAS OPERATED FIREPLACE AND THERMODYNAMIC PANEL WATER HEATING SYSTEM.
TARMACADAM DRIVEWAY EXTENDING THE FULL PERIMETER OF PROPERTY.
DETACHED STORAGE SHED.
PARTIALLY ENCLOSED LISCANNOR PAVED PATIO AREA.
SECURITY ALARM IS WIRED FOR CONNECTION.
LANDSCAPED GARDENS.

Can you buy this property?
Use our calculator to find out your budget including how much you can borrow and how much you need to save
Property Features
- ELEVATED POSITION.
- SUPERB VIEWS OF LISCANNOR BAY AND LAHINCH CHAMPIONSHIP GOLF COURSE IN THE DISTANCE.
- 4 MINUTES DRIVE FROM LAHINCH AND LISCANNOR.
- 3 BEDROOMS (2 EN-SUITE) PLUS AN ADDITIONAL STORAGE ROOM CURRENTLY USED AS A TWIN BEDROOM.
- 4 ROOM SPACES IN TOTAL.
- ATC ELECTRIC SMART HEATER INSTALLATION.
- A GAS OPERATED FIREPLACE AND THERMODYNAMIC PANEL WATER HEATING SYSTEM.
- TARMACADAM DRIVEWAY EXTENDING THE FULL PERIMETER OF PROPERTY.
- DETACHED STORAGE SHED.
- PARTIALLY ENCLOSED LISCANNOR PAVED PATIO AREA - LANDSCAPED GARDENS.
Map
Map
Local AreaNEW

Learn more about what this area has to offer.
School Name | Distance | Pupils | |||
|---|---|---|---|---|---|
| School Name | Liscannor National School | Distance | 3.4km | Pupils | 90 |
| School Name | Lahinch National School | Distance | 3.5km | Pupils | 156 |
| School Name | Ennistymon National School | Distance | 4.9km | Pupils | 87 |
School Name | Distance | Pupils | |||
|---|---|---|---|---|---|
| School Name | Kilshanny National School | Distance | 5.0km | Pupils | 36 |
| School Name | Mol An Óige Community National School | Distance | 5.0km | Pupils | 147 |
| School Name | Doolin Mixed National School | Distance | 6.1km | Pupils | 115 |
| School Name | Scoil Iosef Naofa | Distance | 6.7km | Pupils | 31 |
| School Name | Rineen National School | Distance | 7.8km | Pupils | 37 |
| School Name | Furglan National School | Distance | 8.2km | Pupils | 13 |
| School Name | Clouna National School | Distance | 9.4km | Pupils | 52 |
School Name | Distance | Pupils | |||
|---|---|---|---|---|---|
| School Name | Scoil Mhuire | Distance | 4.8km | Pupils | 210 |
| School Name | Ennistymon Community School | Distance | 4.8km | Pupils | 0 |
| School Name | Ennistymon Vocational School | Distance | 5.0km | Pupils | 193 |
School Name | Distance | Pupils | |||
|---|---|---|---|---|---|
| School Name | Cbs Secondary School | Distance | 5.3km | Pupils | 217 |
| School Name | Mary Immaculate Secondary School | Distance | 9.3km | Pupils | 323 |
| School Name | St. Joseph's Secondary School | Distance | 13.3km | Pupils | 433 |
| School Name | Coláiste Ghobnait | Distance | 15.8km | Pupils | 29 |
| School Name | Coláiste Naomh Eoin | Distance | 20.8km | Pupils | 40 |
| School Name | St Michael's Community College | Distance | 26.2km | Pupils | 268 |
| School Name | Coláiste Naomh Éinne | Distance | 27.7km | Pupils | 50 |
Type | Distance | Stop | Route | Destination | Provider | ||||||
|---|---|---|---|---|---|---|---|---|---|---|---|
| Type | Bus | Distance | 2.9km | Stop | Liscannor | Route | 350 | Destination | Galway | Provider | Bus Éireann |
| Type | Bus | Distance | 2.9km | Stop | Liscannor | Route | 350 | Destination | Lisdoonvarna | Provider | Bus Éireann |
| Type | Bus | Distance | 2.9km | Stop | Liscannor | Route | 350 | Destination | Ennis | Provider | Bus Éireann |
Type | Distance | Stop | Route | Destination | Provider | ||||||
|---|---|---|---|---|---|---|---|---|---|---|---|
| Type | Bus | Distance | 3.0km | Stop | Lahinch | Route | 350 | Destination | Lisdoonvarna | Provider | Bus Éireann |
| Type | Bus | Distance | 3.0km | Stop | Lahinch | Route | 333 | Destination | Kilkee | Provider | Bus Éireann |
| Type | Bus | Distance | 3.0km | Stop | Lahinch | Route | 333 | Destination | Ennis | Provider | Bus Éireann |
| Type | Bus | Distance | 3.0km | Stop | Lahinch | Route | 350 | Destination | Ennis | Provider | Bus Éireann |
| Type | Bus | Distance | 3.0km | Stop | Lahinch | Route | 350 | Destination | Galway | Provider | Bus Éireann |
| Type | Bus | Distance | 3.0km | Stop | Lahinch | Route | 333 | Destination | Doonbeg | Provider | Bus Éireann |
| Type | Bus | Distance | 4.3km | Stop | Cliffs Of Moher | Route | 350 | Destination | Ennis | Provider | Bus Éireann |
Video
Property Facilities
- Parking
- Alarm
BER Details

BER No: 116657826
Energy Performance Indicator: 219.4 kWh/m2/yr
Statistics
23/04/2024
Entered/Renewed
24,051
Property Views
Check off the steps to purchase your new home
Use our Buying Checklist to guide you through the whole home-buying journey.

Similar properties
€490,000
THE DOOLIN CAFE, Toomullin, Doolin, Co. Clare, V95XW673 Bed · 3 Bath · Detached€500,000
Holland Street, Liscannor, Co. Clare, V95PK123 Bed · 2 Bath · Detached€695,000
"Seascapes", Rockmount, Liscannor, Co. Clare, V95X7T15 Bed · 6 Bath · Detached€1,200,000
CARRIG HOUSE, Carrig House, Liscannor, Co. Clare, V95DC9210 Bed · 8 Bath · Detached
Daft ID: 117250369
Contact Agent

Peri Griffin
065 7072687Thinking of selling?
Ask your agent for an Advantage Ad
- • Top of Search Results with Bigger Photos
- • More Buyers
- • Best Price

Home Insurance
Quick quote estimator
