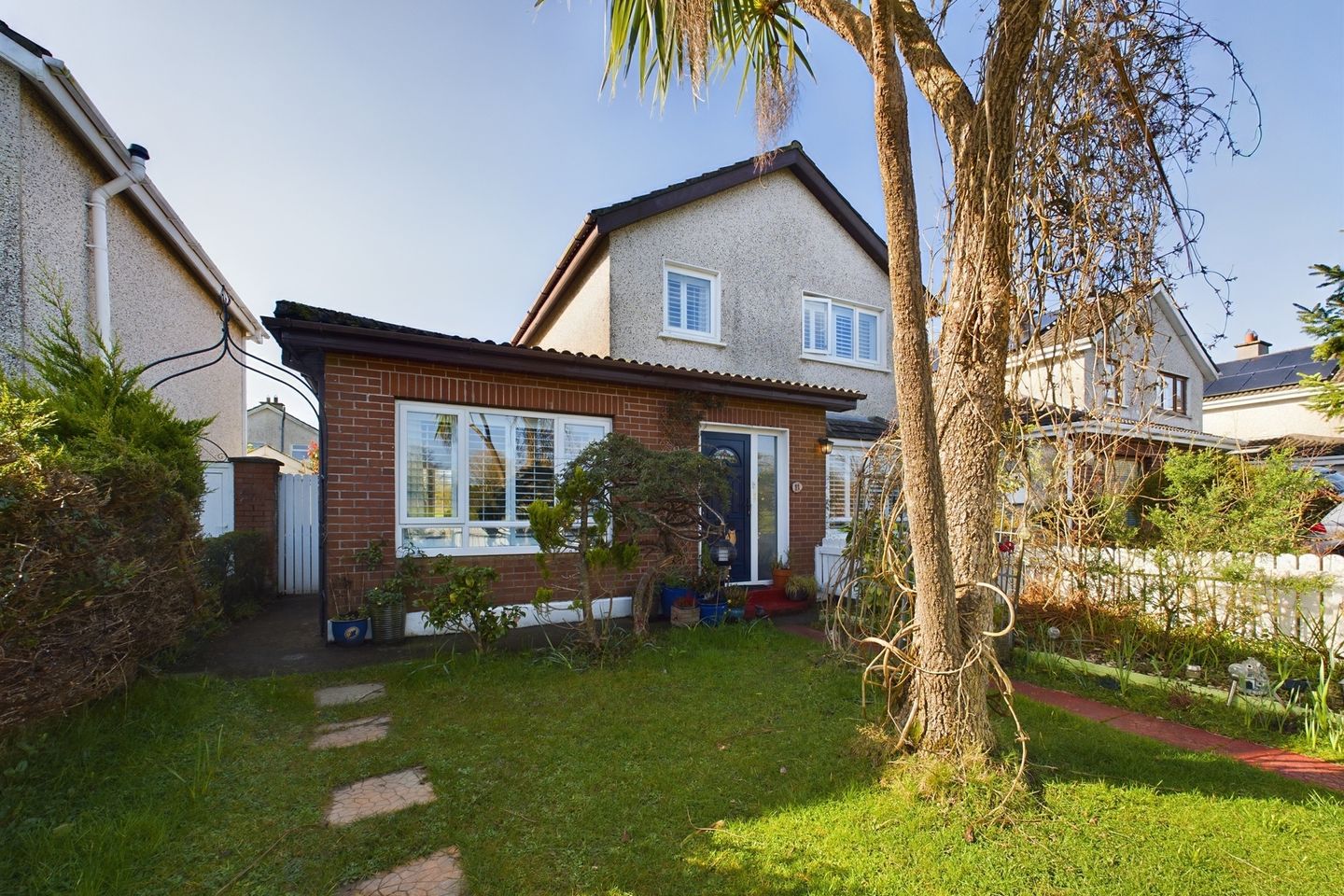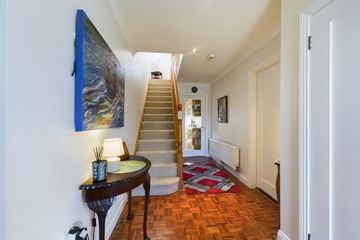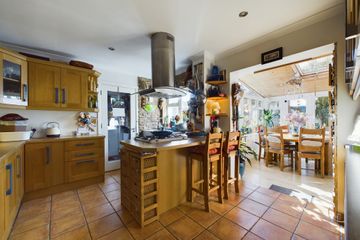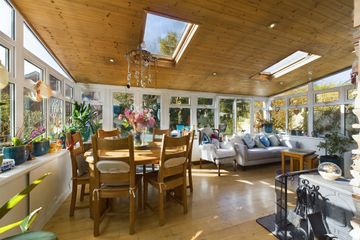


+13

17
11 Ashbrook Road, Waterford City, Co. Waterford, X91RH70
€385,000
3 Bed
3 Bath
140 m²
Detached
Description
- Sale Type: For Sale by Private Treaty
- Overall Floor Area: 140 m²
Fantastic extended detached family home located overlooking a green at the end of a cul de sac. Located just off the Dunmore Road at Knockboy, there are primary and secondary schools within walking distance not to mention Ardkeen Shopping Centre, Grow HQ, and University Hospital Waterford.
Oil fired central heating, uPVC double glazed windows, C3 BER. Smart louvre shutters to front of property.
Entrance hall with cloakroom and parquet flooring with clever built in under stairs storage, glazed door to kitchen. Off the hall is a cosy sitting room with pine flooring, a stove insert in marble surround and plenty of built in storage, there is also a bay window with louvre shutters.
On the other side of the hall is a double guest bedroom with pine flooring, louver shutters and slide robes. The slide robes also reveal a hidden tiled ensuite shower room with electric shower.
The well-equipped kitchen has terracotta tiling and oak units with a breakfast counter, Belfast sink and integrated appliances. There is also a tiled utility with door to side, an opaque glazed door opens to a tiled WC with wash basin and stainless-steel towel rail.
A glazed door leads to a study with pine flooring and an open fireplace. Bi-folding louvre shutter doors give you the option of opening onto the sunroom.
Off the kitchen is a bright, triple aspect sunroom with dining and living areas. There are two Velux roof lights, a large stove and French doors leading to the garden.
On the first floor is a landing with hot press and folding stairs to the attic. The family bathroom is fully tiled and has a bath, electric shower, wash basin & WC. There are two double bedrooms, one with built in wardrobes and the generous master bedroom with slide robes.
To the rear is a lush and well planted garden with raised beds, lawn, and patio areas. There is a large garden room which would be ideal for use as a home office. Another lawn and garden is to the front with a drive and parking.

Can you buy this property?
Use our calculator to find out your budget including how much you can borrow and how much you need to save
Property Features
- Superb Detached Family Home
- Overlooking Green
- Cul De Sac Location
- Extended to the rear
- Mature Sought After Area
- Close to University hospital Waterford
- Close to numerous schools
- Bus Service nearby
- Bathroom & ensuite shower room
- Outside Home Office
Map
Map
Local AreaNEW

Learn more about what this area has to offer.
School Name | Distance | Pupils | |||
|---|---|---|---|---|---|
| School Name | Gaelscoil Phort Lairge | Distance | 820m | Pupils | 194 |
| School Name | Ballygunner National School | Distance | 1.2km | Pupils | 662 |
| School Name | Scoil Lorcain Boys National School | Distance | 2.9km | Pupils | 341 |
School Name | Distance | Pupils | |||
|---|---|---|---|---|---|
| School Name | Newtown Junior School | Distance | 3.1km | Pupils | 119 |
| School Name | Scoil Naomh Eoin Le Dia | Distance | 3.1km | Pupils | 252 |
| School Name | Waterpark National School | Distance | 3.3km | Pupils | 236 |
| School Name | Christ Church National School | Distance | 3.3km | Pupils | 137 |
| School Name | St. Martins Special School | Distance | 3.4km | Pupils | 88 |
| School Name | St Declan's National School | Distance | 3.4km | Pupils | 406 |
| School Name | St Ursula's National School | Distance | 3.5km | Pupils | 638 |
School Name | Distance | Pupils | |||
|---|---|---|---|---|---|
| School Name | Newtown School | Distance | 3.0km | Pupils | 396 |
| School Name | De La Salle College | Distance | 3.2km | Pupils | 1090 |
| School Name | Waterpark College | Distance | 3.3km | Pupils | 551 |
School Name | Distance | Pupils | |||
|---|---|---|---|---|---|
| School Name | St Angela's Secondary School | Distance | 3.5km | Pupils | 972 |
| School Name | Abbey Community College | Distance | 3.9km | Pupils | 988 |
| School Name | Mount Sion Cbs Secondary School | Distance | 4.2km | Pupils | 424 |
| School Name | Presentation Secondary School | Distance | 4.6km | Pupils | 432 |
| School Name | Our Lady Of Mercy Secondary School | Distance | 4.9km | Pupils | 497 |
| School Name | Gaelcholáiste Phort Láirge | Distance | 5.1km | Pupils | 177 |
| School Name | St Paul's Community College | Distance | 5.2km | Pupils | 710 |
Type | Distance | Stop | Route | Destination | Provider | ||||||
|---|---|---|---|---|---|---|---|---|---|---|---|
| Type | Bus | Distance | 200m | Stop | Island View | Route | 354 | Destination | Dunmore East | Provider | Bus Éireann |
| Type | Bus | Distance | 240m | Stop | Woodlands Hotel | Route | 617 | Destination | Waterford Hospital | Provider | J.j Kavanagh & Sons |
| Type | Bus | Distance | 240m | Stop | Woodlands Hotel | Route | 627 | Destination | The Clock Tower | Provider | J.j Kavanagh & Sons |
Type | Distance | Stop | Route | Destination | Provider | ||||||
|---|---|---|---|---|---|---|---|---|---|---|---|
| Type | Bus | Distance | 240m | Stop | Woodlands Hotel | Route | 627 | Destination | Sallypark | Provider | J.j Kavanagh & Sons |
| Type | Bus | Distance | 240m | Stop | Woodlands Hotel | Route | 607 | Destination | Abbey Park | Provider | J.j Kavanagh & Sons |
| Type | Bus | Distance | 240m | Stop | Woodlands Hotel | Route | 617 | Destination | Lyons Bar | Provider | J.j Kavanagh & Sons |
| Type | Bus | Distance | 240m | Stop | Woodlands Hotel | Route | 607 | Destination | Ballygunner | Provider | J.j Kavanagh & Sons |
| Type | Bus | Distance | 240m | Stop | Woodlands Hotel | Route | 617 | Destination | Ballygunner | Provider | J.j Kavanagh & Sons |
| Type | Bus | Distance | 240m | Stop | Woodlands Hotel | Route | 627 | Destination | Ballygunner | Provider | J.j Kavanagh & Sons |
| Type | Bus | Distance | 310m | Stop | Riverview | Route | 354 | Destination | The Quay | Provider | Bus Éireann |
Property Facilities
- Parking
- Wired for Cable Television
- Oil Fired Central Heating
BER Details

BER No: 117254037
Energy Performance Indicator: 203.74 kWh/m2/yr
Statistics
26/04/2024
Entered/Renewed
4,911
Property Views
Check off the steps to purchase your new home
Use our Buying Checklist to guide you through the whole home-buying journey.

Similar properties
€349,000
12 Ursuline Crescent, Waterford City, Co. Waterford, X91YFH25 Bed · 3 Bath · Semi-D€349,000
1 Hillside Grove, Dunmore Road, Waterford City, Co. Waterford, X91PN3X4 Bed · 2 Bath · Semi-D€350,000
Hillside Grove, Dunmore Road, Waterford City, Co. Waterford, X91X6CE3 Bed · 1 Bath · Semi-D€350,000
House Type B, Ard Rua, Quarry Road, Ard Rua, Quarry Road, Quarry Road, Gracedieu, Co. Waterford3 Bed · 3 Bath · Semi-D
€360,000
Manderley, 1 Eyre Court, Waterford City, Co. Waterford, X91X3NR4 Bed · 3 Bath · Semi-D€365,000
52 Saint Annes, Ursuline Court, Waterford, Waterford City, Co. Waterford, X91NC2Y3 Bed · 2 Bath · Detached€370,000
The Laurels, 2 Cluain A Laoi, Cork Road, Waterford, Waterford City, Co. Waterford, X91N6FD4 Bed · 4 Bath · Semi-D€375,000
Lower Kilmacow, Kilmacow, Co. Kilkenny, X91D3794 Bed · 2 Bath · End of Terrace€400,000
36 Pleasant Drive, Mount Pleasant, Waterford, Waterford City, Co. Waterford4 Bed · 2 Bath · Bungalow€450,000
Bellevue House, 9 Bellevue Terrace, Waterford City, Co. Waterford, X91TX2R4 Bed · 2 Bath · End of Terrace€450,000
Lower Grange, Waterford City, Co. Waterford5 Bed · 1 Bath · Detached€460,000
Airmount, Slieverue, Co. Kilkenny, X91FY504 Bed · 4 Bath · Detached
Daft ID: 119176535


Warren Palmer MIPAV PSRA 004143
051-872061Thinking of selling?
Ask your agent for an Advantage Ad
- • Top of Search Results with Bigger Photos
- • More Buyers
- • Best Price

Home Insurance
Quick quote estimator
