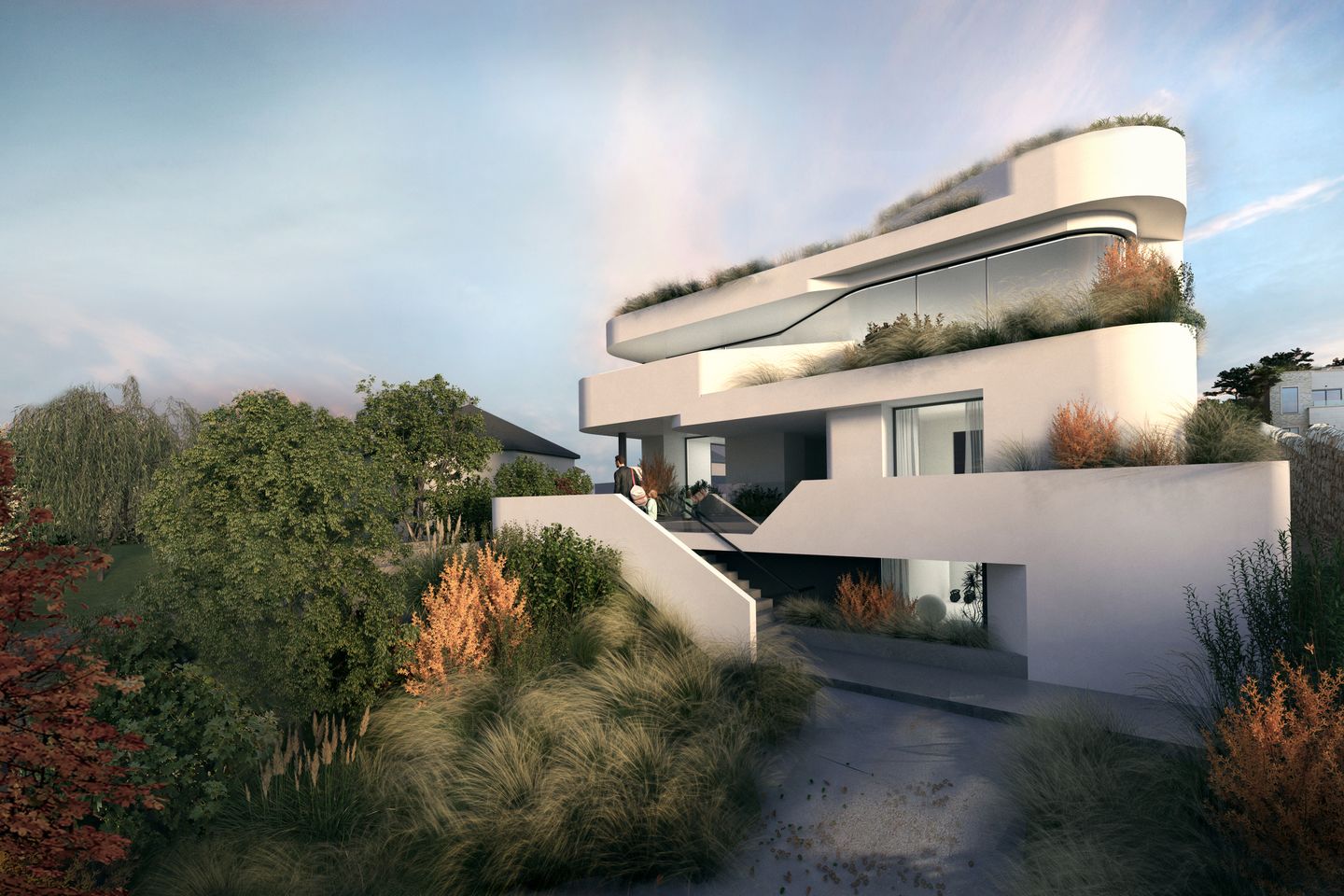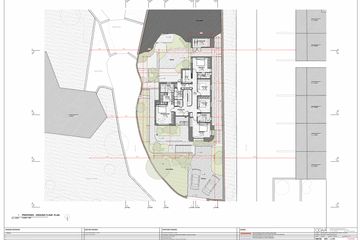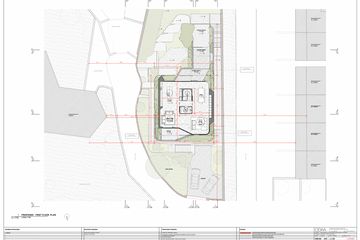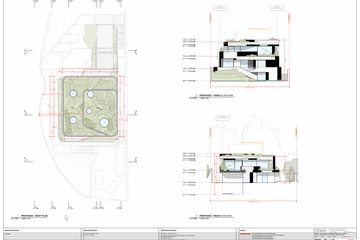


+11

15
Koti, Cunningham Road, Dalkey, Co. Dublin, A96FP44
€1,750,000
5 Bed
4 Bath
311 m²
Detached
Description
- Sale Type: For Sale by Private Treaty
- Overall Floor Area: 311 m²
Nestled a stone's throw from the heart of charming Dalkey village, Koti offers an unparalleled canvas to create one of the finest contemporary homes in the country. Access via a tree lined private lane and set on .25 acres the tranquil setting boasts unparalleled vistas of Dublin Bay to the East, Mulgins lighthouse to the West and a large south facing back garden. The property comes with full planning permission (D22B/0116) to transform this residence into a 311m² (3,346ft²) upside-down house, maximizing its proximity to the sea and surrounding beauty.
Designed by ODAA and influenced by renowned Australian architect Luigi Roselli, the approved renovation features five bedrooms (two en-suite), an office, utility room, boot room, family bathroom, and an expansive open-plan first floor with two living spaces, a modern kitchen, and dining area. Sliding panels offer flexibility to divide the spaces into rooms as desired. Floor-to-ceiling glazing opens to spacious, sheltered balconies which seamlessly blend indoor-outdoor living. The lower basement level is primed to become a gym but could also be used as a den or home office/studio with own-door access.
Originally built in 1978 the property measures 205m2 (2,200ft2). The existing property as it stands will require work to bring it up to modern standards. Accommodation consists of entrance hall, living/dining room, kitchen, five bedrooms (two ensuite) bathroom and utility. There is also a basement garage for two cars. The rear garden is south-west facing and positioned on .25 acres. The grounds are completely private, secured to the front by electric security gates with off street parking for approximately four cars (six to include the 2 car basement garage).
Located in picturesque Dalkey town, a heritage town, which has Dalkey Castle and Heritage Centre as its focal point. The town centre is 4 mins walking distance and where one can enjoy a good selection of restaurants, bars and cafes. Shopping includes a butchers shop, a fish shop, delicatessen, numerous coffee shops, health food shop, craft shop, newsagents, a general grocery store, a wine shop, off-licence and assorted artisan shops and weekly market. The DART train railway can be accessed in the town, giving access to Dublin city centre within about 30 minutes commute.
CURRENT ACCOMMODATION
GROUND FLOOR
ENTRANCE HALL: (c 5.27m x 2.12m) Under-stair storage, storage cupboard with security system.
LIVING/DINING ROOM: (c 9.48m x 4.24m max) Split level, sea views, dual aspect, feature marble surround solid fuel fireplace with sliding door to rear (south west facing rear garden).
KITCHEN/BREAKFAST-ROOM: (c 5.15m x 3.64m) Fully fitted kitchen with wall and counter units. Cooker, fridge freezer, washing machine and dryer
BEDROOM 2: (c 5.26m x 4.9m) Triple aspect, sea views, en-suite with shower, wc, whb, vanity unit
BEDROOM 3/STUDY/OFFICE: (c 4.27m x 3.56m) Dual aspect, utility room (c 2.95m x 1.7m) with stainless steel sink, wc, and access to rear garden
BEDROOM 4: (c 3.62m x 3.23m) Carpet floor and blinds BEDROOM 5:(c 2.82m x 2.43m) Carpet floor and curtains
BATHROOM: (c 3.28 m x 2.2m) Bath, wc, whb and hot press
FIRST FLOOR
MASTER BEDROOM: (c 5.45m x 4.07m) Balcony with stunning panoramic views, set of built in wardrobes, 'Velux' windows, ample eave storage.
EN SUITE: (c 1.65 m x 3.14m) Shower, bidet, wc, whb.
BASEMENT LEVEL
BASEMENT: (c 6m x 4.15m) Parking for 2 cars
OUTSIDE GARDENS: Positioned on a quarter of an acre and completely private, south west facing rear garden, off street parking for 6 cars (including basement garage), electric gate and approached by a very impressive tree lined drive.

Can you buy this property?
Use our calculator to find out your budget including how much you can borrow and how much you need to save
Property Features
- PLANNING PERMISSION D22B/0116
- HUGE POTENTIAL TO CREATE A UNIQUE MODERNIST FAMILY HOME
- STUNNING PANORAMIC VIEWS FROM TOP FLOOR
- ONE OF DUBLINS FINEST RESIDENTIAL SITES OF APPROX .25 ACRES, NESTLED IN ONE OF THE MOST EXCLUSIVE PARTS OF DALKEY
- SOUTH WEST FACING REAR GARDENS
- SHORT WALK TO DALKEY VILLAGE
- EXCELLENT ACCESS TO N11, M50 AND DART AND SURROUNDED BY SOME OF THE MOST PRESTIGIOUS PRIMARY AND SECONDARY SCHOOLS IN THE COUNTRY
- TRANQUIL AND PRIVATE YET CONVENIENT SETTING
Map
Map
Local AreaNEW

Learn more about what this area has to offer.
School Name | Distance | Pupils | |||
|---|---|---|---|---|---|
| School Name | Harold Boys National School Dalkey | Distance | 590m | Pupils | 120 |
| School Name | Glenageary Killiney National School | Distance | 820m | Pupils | 225 |
| School Name | Loreto Primary School Dalkey | Distance | 840m | Pupils | 307 |
School Name | Distance | Pupils | |||
|---|---|---|---|---|---|
| School Name | St Patrick's National School Dalkey | Distance | 950m | Pupils | 100 |
| School Name | Dalkey School Project | Distance | 1.9km | Pupils | 229 |
| School Name | The Harold School | Distance | 2.0km | Pupils | 662 |
| School Name | Carmona Special National School | Distance | 2.1km | Pupils | 39 |
| School Name | St Kevin's National School | Distance | 2.2km | Pupils | 212 |
| School Name | Johnstown Boys National School | Distance | 2.4km | Pupils | 386 |
| School Name | St John's National School | Distance | 2.4km | Pupils | 169 |
School Name | Distance | Pupils | |||
|---|---|---|---|---|---|
| School Name | Loreto Abbey Secondary School, Dalkey | Distance | 790m | Pupils | 732 |
| School Name | St Joseph Of Cluny Secondary School | Distance | 1.3km | Pupils | 239 |
| School Name | Rathdown School | Distance | 1.7km | Pupils | 303 |
School Name | Distance | Pupils | |||
|---|---|---|---|---|---|
| School Name | Holy Child Community School | Distance | 2.1km | Pupils | 263 |
| School Name | Holy Child Killiney | Distance | 2.4km | Pupils | 401 |
| School Name | Cabinteely Community School | Distance | 3.0km | Pupils | 545 |
| School Name | St Laurence College | Distance | 3.3km | Pupils | 273 |
| School Name | Christian Brothers College | Distance | 3.4km | Pupils | 526 |
| School Name | Clonkeen College | Distance | 3.5km | Pupils | 617 |
| School Name | Rockford Manor Secondary School | Distance | 4.2km | Pupils | 321 |
Type | Distance | Stop | Route | Destination | Provider | ||||||
|---|---|---|---|---|---|---|---|---|---|---|---|
| Type | Rail | Distance | 320m | Stop | Dalkey | Route | Dart | Destination | Malahide | Provider | Irish Rail |
| Type | Rail | Distance | 320m | Stop | Dalkey | Route | Dart | Destination | Dublin Connolly | Provider | Irish Rail |
| Type | Rail | Distance | 320m | Stop | Dalkey | Route | Dart | Destination | Bray (daly) | Provider | Irish Rail |
Type | Distance | Stop | Route | Destination | Provider | ||||||
|---|---|---|---|---|---|---|---|---|---|---|---|
| Type | Rail | Distance | 320m | Stop | Dalkey | Route | Dart | Destination | Greystones | Provider | Irish Rail |
| Type | Rail | Distance | 320m | Stop | Dalkey | Route | Dart | Destination | Howth | Provider | Irish Rail |
| Type | Bus | Distance | 600m | Stop | Dalkey Village | Route | 7e | Destination | Mountjoy Square | Provider | Dublin Bus |
| Type | Bus | Distance | 600m | Stop | Dalkey Village | Route | 59 | Destination | Killiney | Provider | Go-ahead Ireland |
| Type | Bus | Distance | 600m | Stop | Dalkey Village | Route | 7d | Destination | Dalkey | Provider | Dublin Bus |
| Type | Bus | Distance | 600m | Stop | Dalkey Village | Route | 7n | Destination | Shankill | Provider | Nitelink, Dublin Bus |
| Type | Bus | Distance | 600m | Stop | Dalkey Village | Route | 703 | Destination | Killiney | Provider | Aircoach |
BER Details

BER No: 113490775
Energy Performance Indicator: 600.88 kWh/m2/yr
Statistics
16/04/2024
Entered/Renewed
7,591
Property Views
Check off the steps to purchase your new home
Use our Buying Checklist to guide you through the whole home-buying journey.

Similar properties
€1,695,000
16 Mellifont Avenue, Dun Laoghaire, Co Dublin, A96P2375 Bed · 4 Bath · Terrace€1,775,000
7 Breffni Terrace, Sandycove, Co. Dublin, A96T8515 Bed · 2 Bath · Terrace€1,795,000
Gort Na Móna, 131 Glenageary Road Upper, Glenageary, Co. Dublin, A96X9F86 Bed · 4 Bath · Detached€1,950,000
Cránnmor, Glenageary Road Upper, Glenageary, Co. Dublin, A96C3H25 Bed · 4 Bath · Detached
€1,950,000
Cránnmor, Glenageary Road Upper, Glenageary, Co. Dublin, A96C3H26 Bed · 4 Bath · Detached€2,950,000
Torca Lodge, Torca Road Dalkey, Dalkey, Co. Dublin, A96C9686 Bed · 3 Bath · Detached€3,500,000
Seafield House, 8 Burdett Avenue Sandycove, Sandycove, Co. Dublin, A96CD595 Bed · 3 Bath · Terrace€4,000,000
Carrickmoleen, Killiney Hill Road, Killiney, Co. Dublin5 Bed · 3 Bath · Detached€4,750,000
3 Marlborough Road, Glenageary, Co Dublin, A96Y0T05 Bed · 6 Bath · Semi-D€4,750,000
Katama, Mount Salus Road Dalkey, Dalkey, Co. Dublin, A96CX205 Bed · 5 Bath · Detached€5,950,000
Saint Ann's, Killiney Hill Road, Killiney, Co. Dublin, A96EW405 Bed · 7 Bath · Detached€8,950,000
Ananda, Saint George's Avenue, Killiney, Co. Dublin, A96YY177 Bed · 8 Bath · Detached
Daft ID: 119192112


Vinnie Finnegan
01 2984695Thinking of selling?
Ask your agent for an Advantage Ad
- • Top of Search Results with Bigger Photos
- • More Buyers
- • Best Price

Home Insurance
Quick quote estimator
