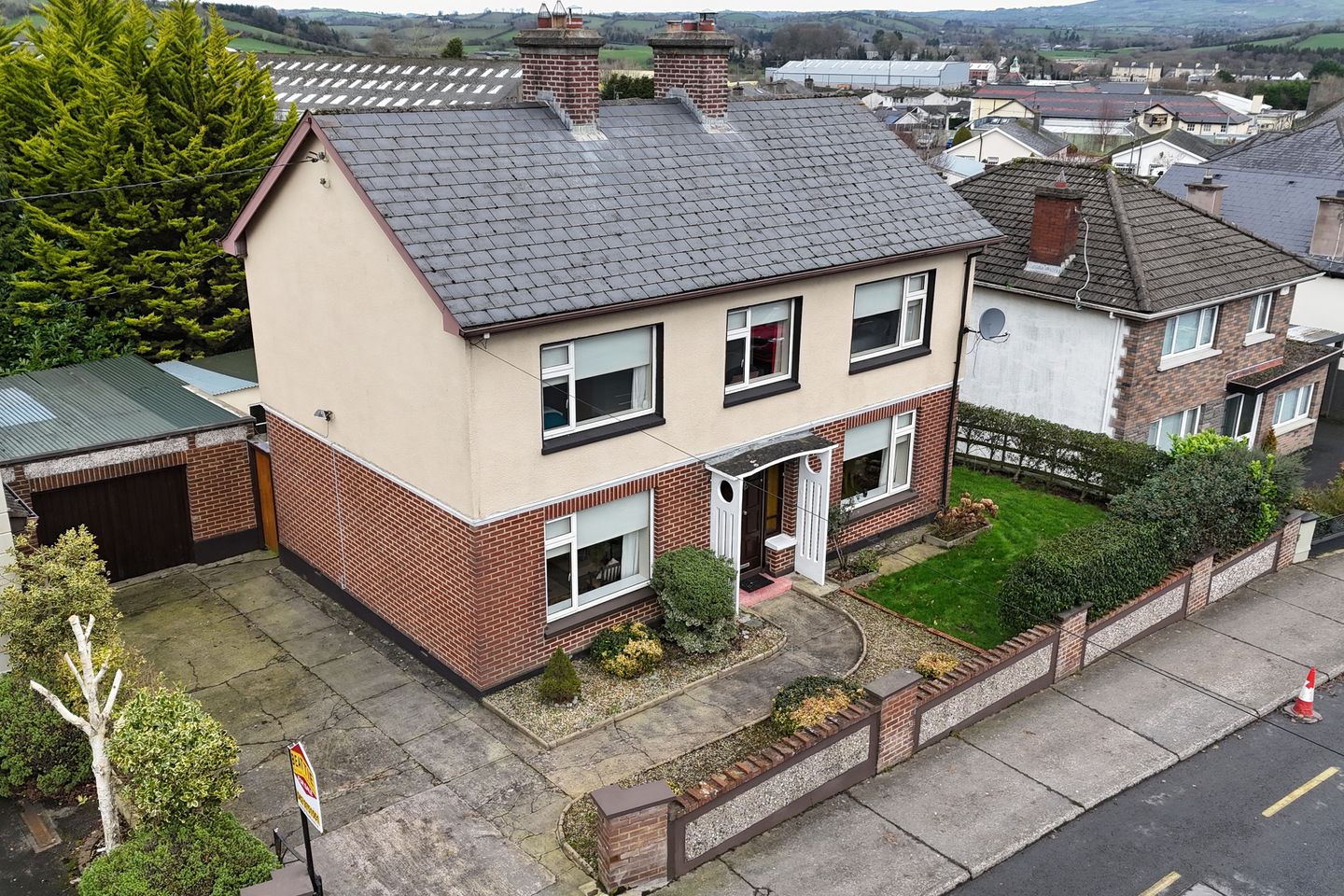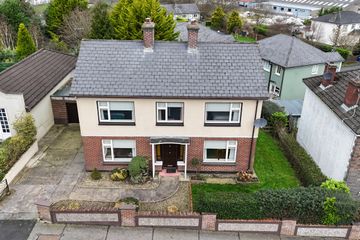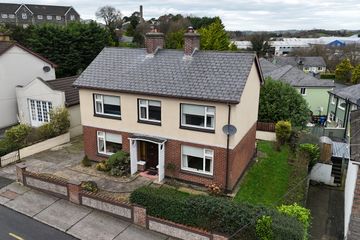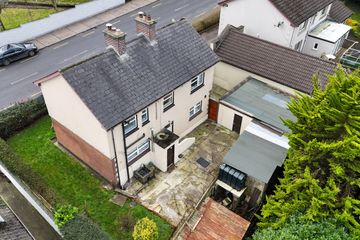


+26

30
Laurel Hill, Castleblayney, Co. Monaghan, A75E429
€250,000
3 Bed
2 Bath
112 m²
Detached
Description
- Sale Type: For Sale by Private Treaty
- Overall Floor Area: 112 m²
FOR SALE Laurel Hill, Castleblayney, Co Monaghan A75E429
Guide Price: €250,000 all enquires to John Beattie .Open to reasonable offers.
Property Features
- Private detached property with Garage, Castleblayney centre very hard to come by.
- Well laid out front garden
- 100 meters of Castleblayney town centre. All amenities very close by .
- 3 good sized bedrooms
- Plenty of storage space with 2 block built sheds in good condition 3rd need some work
- Good sized Garage off street private parking.
- Excellent B3 BER rating This will allow a better "green mortgage" rate.
- Modern double glazed pvc windows, Pvc fascia and gutters
- 2 open fire places Lounge & dining area.
- This is a Highly sought after location in Castleblayney which rarely comes available
- Irish water mains & sewerage.
- Oil fired central heating with radiator in each area. Modern serviced oil burner in insulated boiler house.
Accommodation
Ground Floor
- Entrance Hall:
- Kitchen/Dining room, Lino flooring with open fire place
- High and low level fitted Kitchens units with work top.
- Lounge, Carpet flooring open fireplace
- Under stair Cloakroom/ storage
- Utility area with WHB
- Guest toilet / shower
First Floor
- Bedroom 1 Carpet flooring with built in hand made wardrobes
- Bedroom 2 Carpet flooring
- Bedroom 3 Carpet flooring
- Family Bathroom WHB, with bath
- Separate WC
Basement
- The property ground floor has the benefit of a being a suspended wood floor. This gives rise to the beneficial use of a basement under this floor. Access to this area is via a hatch door in the utility room. It's ideal for additional storage and ease of access to running additional services about the ground floor if required. Electrical, plumbing etc are examples
Outside Garden & Outbuildings
There is a selection of out buildings to the rear of the dwelling. Shed 1 Shed 2 storage and workshop, along with a 3rd requiring a little work to maximise its use . Large Garage double main doors with separate personnel door to yard. There is a small strip of garden to rear of the out buildings which is currently overgrown.
The Front Garden is set out attractively in lawn partly front and side with remainder bordered with path way and stone feature and scrubs. See photos shown to explain condition of current situation. The plot is bordered by way of dwarf walling and mature hedging with small steel gates to front drive way and Garage.
In summary .
The house is really an Ideal family home with generous amounts of useful accommodation.
This is a highly sought after location in Castleblayney rarely coming available. Located very close to all town amenities walking distance of town centre shops schools etc. close to eircom main communication hub so broadband very good & so mobile coverage .
BER Certificate
Excellent hard to achieve B3 BER No.104962469 Energy Performance: 138.78 kWh/m²/yr
Which gives rise to the possibility of a "green mortgage" rate from the likes of BOI for example. Please note this is only a helpful suggestion as I am aware with other Sales I have completed.
Directions:
Castleblayney town close to Beattie Real Estate office Take Shercock road uphill towards St Marys Hospital approx. 100 m and the property is located on the right hand-side opposite the Convent School See Beattie Real Estate Sale Sign.. Eircode A75E429
Accommodation & Dimensions 112.25 m2 in total
Ground Floor
Entrance Hall inc stairs : 4.7m x 2.1m
Lounge: 3.85m x 3.7m
Kitchen/Dining Area: 5.5m x 3.6m
Cloakroom: 0.85m x 2.05m
Back Hall : 0.95m x 2.2m
Utility Area 1: WHB 1.95m x 1.77m
Guest Toilet / shower: 1.6m x 1.7m WC, and shower
First Floor
Landing : 5.5m x 1.2m
Bedroom 1: 3.8m x 3.8m
Bedroom 2: 3.0m x 3.8m
Bedroom 3: 3.8m x 2.97m
Side hall toilet bathroom: 1.2m x 1.6m
Separate Toilet WC: 1m x 1.6m
Family Bathroom: 2.18m x 1.86m WHB, and Bath
Outside
Decorated Front Garden with strip of rear garden overgrown
Shed 1 2.1m x 2.4m
Shed 2 2.3m x 2.4m
Shed 3 2.3m x 2.4m estimated approx.
Large Garage 4.5m x 5.3m.

Can you buy this property?
Use our calculator to find out your budget including how much you can borrow and how much you need to save
Property Features
- Private detached property with Garage, Castleblayney centre
- Well laid out front garden.
- 100 meters of Castleblayney town centre. All amenities very close with in walking distance.
- Good sized Garage off street private parking
- Excellent B3 BER rating This will allow a better green mortgage rate
- Modern double glazed pvc windows, Pvc fascia and gutters
- This is a Highly sought after location in Castleblayney which rarely comes available
- Plenty of storage space with 2 block built sheds in good condition 3rd need some work
Map
Map
More about this Property
Local AreaNEW

Learn more about what this area has to offer.
School Name | Distance | Pupils | |||
|---|---|---|---|---|---|
| School Name | Castleblayney Convent Infants National School | Distance | 110m | Pupils | 171 |
| School Name | Castleblayney Convent National School | Distance | 160m | Pupils | 136 |
| School Name | Gaelscoil Lorgan | Distance | 450m | Pupils | 140 |
School Name | Distance | Pupils | |||
|---|---|---|---|---|---|
| School Name | Boys National School | Distance | 710m | Pupils | 174 |
| School Name | Castleblayney Cent National School | Distance | 1.6km | Pupils | 8 |
| School Name | St Patrick's National School Oram | Distance | 4.1km | Pupils | 90 |
| School Name | Annalitten National School | Distance | 4.8km | Pupils | 25 |
| School Name | Annyalla National School | Distance | 5.3km | Pupils | 199 |
| School Name | Doohamlet National School | Distance | 5.9km | Pupils | 148 |
| School Name | St. Brigid's National School Aughnafarcon | Distance | 6.1km | Pupils | 38 |
School Name | Distance | Pupils | |||
|---|---|---|---|---|---|
| School Name | Our Lady's Secondary School | Distance | 160m | Pupils | 802 |
| School Name | Castleblayney College | Distance | 840m | Pupils | 362 |
| School Name | Ballybay Community College | Distance | 10.4km | Pupils | 357 |
School Name | Distance | Pupils | |||
|---|---|---|---|---|---|
| School Name | Inver College | Distance | 15.2km | Pupils | 604 |
| School Name | Patrician High School | Distance | 15.3km | Pupils | 390 |
| School Name | St Louis Secondary School | Distance | 16.3km | Pupils | 443 |
| School Name | Monaghan Collegiate School | Distance | 18.7km | Pupils | 259 |
| School Name | Coláiste Oiriall | Distance | 19.9km | Pupils | 408 |
| School Name | Beech Hill College | Distance | 20.0km | Pupils | 778 |
| School Name | St. Louis Secondary School | Distance | 20.6km | Pupils | 509 |
Type | Distance | Stop | Route | Destination | Provider | ||||||
|---|---|---|---|---|---|---|---|---|---|---|---|
| Type | Bus | Distance | 360m | Stop | Castleblayney | Route | 180 | Destination | The Diamond | Provider | Mcconnon Travel |
| Type | Bus | Distance | 360m | Stop | Castleblayney | Route | M2 | Destination | Monaghan Bus Stn | Provider | Tfi Local Link Cavan Monaghan |
| Type | Bus | Distance | 360m | Stop | Castleblayney | Route | M2 | Destination | Monaghan Inst | Provider | Tfi Local Link Cavan Monaghan |
Type | Distance | Stop | Route | Destination | Provider | ||||||
|---|---|---|---|---|---|---|---|---|---|---|---|
| Type | Bus | Distance | 360m | Stop | Castleblayney | Route | 32 | Destination | Letterkenny | Provider | Bus Éireann |
| Type | Bus | Distance | 360m | Stop | Castleblayney | Route | 182 | Destination | Monaghan | Provider | Bus Éireann |
| Type | Bus | Distance | 360m | Stop | Castleblayney | Route | M2 | Destination | Ballybay | Provider | Tfi Local Link Cavan Monaghan |
| Type | Bus | Distance | 360m | Stop | Castleblayney | Route | 162 | Destination | Monaghan | Provider | Bus Éireann |
| Type | Bus | Distance | 370m | Stop | Castleblayney | Route | 182 | Destination | Drogheda | Provider | Bus Éireann |
| Type | Bus | Distance | 370m | Stop | Castleblayney | Route | M2 | Destination | Castleblayney | Provider | Tfi Local Link Cavan Monaghan |
| Type | Bus | Distance | 370m | Stop | Castleblayney | Route | 180 | Destination | Ucd Belfield Campus, Stop 135061 | Provider | Mcconnon Travel |
Virtual Tour
Property Facilities
- Parking
- Oil Fired Central Heating
BER Details

BER No: 104962469
Energy Performance Indicator: 138.78 kWh/m2/yr
Statistics
05/04/2024
Entered/Renewed
12,394
Property Views
Check off the steps to purchase your new home
Use our Buying Checklist to guide you through the whole home-buying journey.

Daft ID: 118260430


Beattie Real Estate
0876931623Thinking of selling?
Ask your agent for an Advantage Ad
- • Top of Search Results with Bigger Photos
- • More Buyers
- • Best Price

Home Insurance
Quick quote estimator
