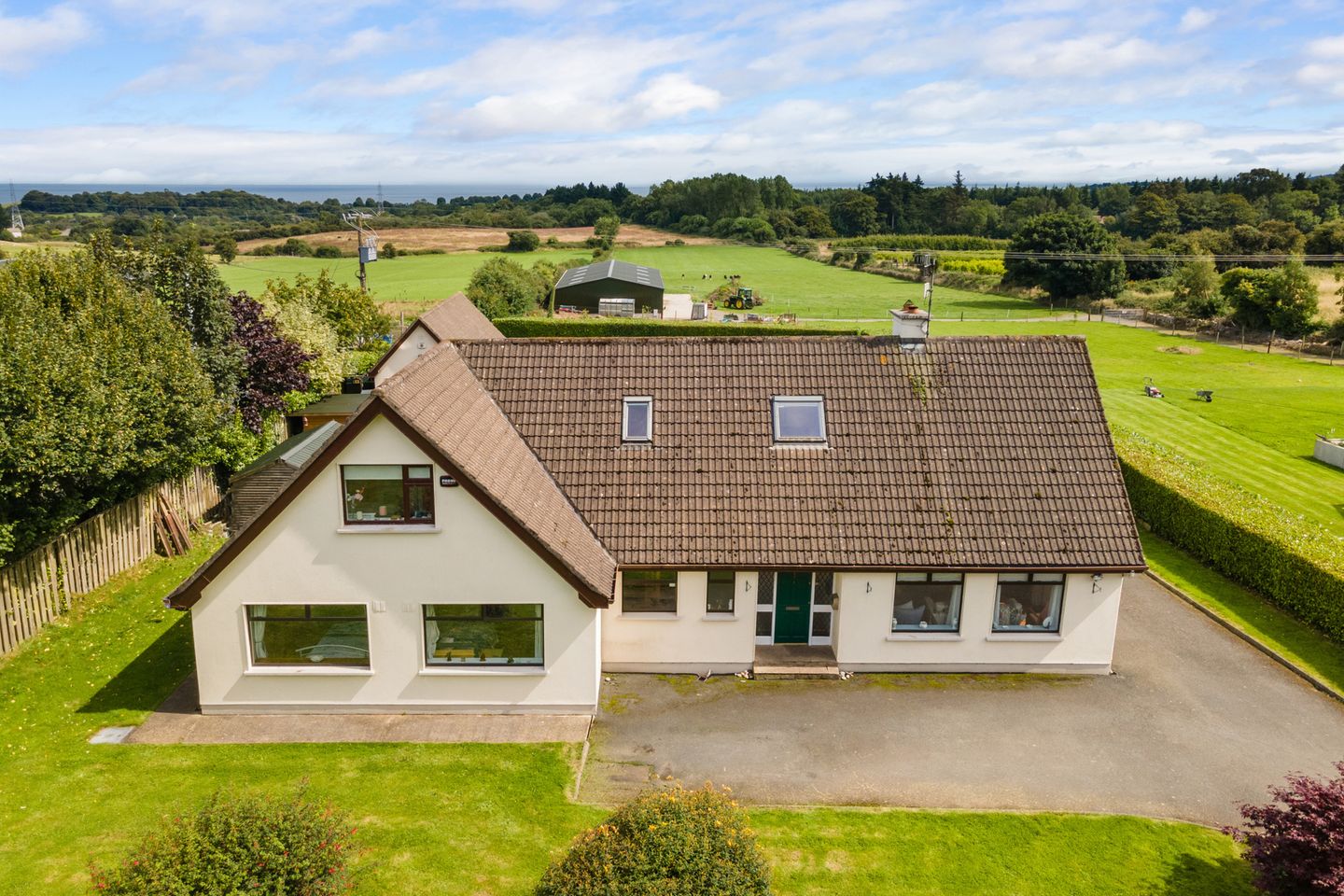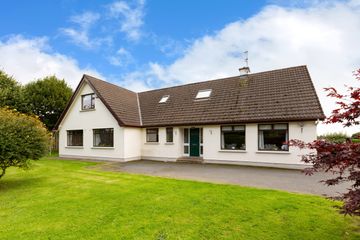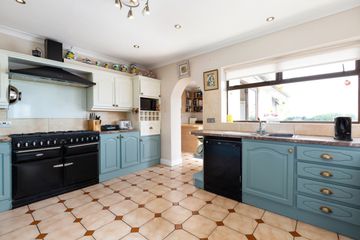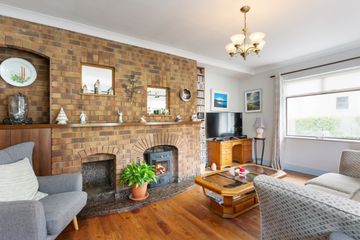


+25

29
Le Chéile, Tooman Road, Tinnapark Demesne, Kilpedder, Co Wicklow, A63XP77
€795,000
5 Bed
4 Bath
236 m²
Detached
Description
- Sale Type: For Sale by Private Treaty
- Overall Floor Area: 236 m²
Welcome to “Le Chéile” which means togetherness in Irish and this wonderful home will certainly bring people together with its spacious and flexible accommodation that is sure to appeal to a wide audience of buyers actively looking for something special. Offering serene views of the countryside and down to the sea this 5 bedroom detached dormer bungalow with a seperate annex that could serve a multitude of uses offers the perfect blend of countryside living yet is in close proximity to an array of amenities to choose from.
Upon entering the grounds via secure electric gates there is a sweeping driveway bordered by a selection of colourful plantings and greenery with vehicular access to the rear for a number of cars. The grounds are truly spectacular extending to circa .75 of an acre with an abundance of outdoor space to enjoy those long summer evenings.
Internally there is a welcoming entrance hall with double doors that access the main living room which boast exposed brick and dual aspect ensuring an abundance of natural light. The kitchen to the rear of the home overlooks the garden and accesses the formal dining room which could serve a multitude of uses with sliding door to a covered outdoor patio to the west of the home. The breakfast room is also accessed off the kitchen and leads to an exceptionally spacious utility room which accesses the rear of the property. Also, on this level you will find three double bedrooms, the main with en-suite shower room a family bathroom and a guest wc completes the accommodation on the ground floor. Upstairs there is an abundance of space to include an additional living room, contemporary shower room, two further double bedrooms (one with en-suite) and an attic room currently in use as a walk in wardrobe that also benefits from an en-suite shower room.
It cannot be underestimated the beauty that the grounds of this home offers, complete with self-contained unit extending to 30sqm comprising of a room with en-suite and living room with kitchenette which offers the discerning buyer an array of options to suit ones needs be it a home office, additional crafts studio / workshop or even a gym, the possibilities are endless.
The beautiful gardens are a real gem, enjoying views down to the sea and laid mainly in lawn with two strategically placed patio areas laid in Indian Sandstone. One patio area is placed directly off the kitchen and dining, ideal for easy entertaining and a further patio area placed at the end of the garden which ensures the last bit of sunshine with its westerly aspect this patio is bordered by a selection of colourful flowers creating a beautiful space to enjoy the outdoors. A vegetable patch is nearby with its selection of fruit and vegetables.
Escape the hustle and bustle of city life and immerse yourself in the serene beauty of Kilpedder, where a hidden gem of a property awaits you. Nestled amidst lush greenery and breathtaking landscapes, this idyllic retreat offers a perfect blend of comfort and natural splendor. Whether you seek a permanent residence or a peaceful getaway, “Le Chéile” promises a life of tranquility and fulfillment. Nestled within the heart of County Wicklow, Ireland's "Garden of Ireland," lies the picturesque village of Kilpedder. Enveloped by rolling hills, verdant woodlands, and captivating landscapes, Kilpedder is a haven of natural beauty that beckons you to embark on a journey of discovery. Immerse yourself in the tranquility and charm of this enchanting village, every vista captures the essence of Ireland's stunning countryside.
“Le Chéile” is convenient to the N11/M11/M50 corridor while equally within reach of the south-east coast beaches at Greystones, Kilcoole and Newcastle as well as world class golf at Druids Glen Resort. Greystones has an enviable range of facilities for families. These include the local rugby, GAA, soccer, tennis and bowling clubs, sailing and waters sports; Shoreline swimming pool and fitness centre, two beaches, Harbour/Marina and much more. Countryside walks, hill climbing and equestrian pursuits are all around. There are golf courses at Druids Glen, Greystones, Delgany, Charlesland, Bray and Powerscourt. The many local primary and secondary schools have excellent reputations. The N11 leading to the M50 is just minutes away as is the DART/Mainline rail station at Greystones together with the 84, 84X and 184 bus routes together with the Aircoach to Dublin Airport.
Entrance Hall Intercom for electric gates, wooden flooring, ceiling coving, cloakroom, double doors to:
Living Room 5.40m x 3.96m. Exposed brick, wood burning stove, dual aspect, ceiling coving TV point.
Guest WC 1.10m x 2.00m. Tiled floor, partly tiled walls, chrome heated towel rail, was hand basin with store, ceiling coving, partly tiled walls.
Kitchen 4.12m x 3.30m. Eye and floor level units, Stanley range with 6 gas rings, recessed lighting, ceiling coving, tiled splash back, plumbed for dish washer, under cabinet lighting, extractor fan, tiled floor, stainless steel sink and drainer, access to;
Breakfast Room 2.83m x 3.30m. Breakfast bar with store, fitted shelving, ceiling coving, sliding door to patio.
Utility Room 2.83m x 3.60m. Eye and floor level units, tiled splash back, ceiling coving, plumbed for washing machine and dryer, access to rear.
Dining Room 4.80m x 2.77m. Dual aspect with sliding foot accessing westerly facing patio, ceiling coving, fitted shelving, exposed brick, open fire.
Bedroom 2 3.02m x 3.89m. Double bedroom, built in wardrobes, ceiling coving.
Bedroom 3 3.04m x 4.54m. Double bedroom, built in wardrobes, ceiling coving.
Main Bedroom 1 4.13m x 3.30m. Large double bedroom to rear, built in wardrobes, ceiling coving, access to:
En-Suite 2.35m x 1.74m. Large step in shower, wash hand basin, wc, chrome heated towel rail, tiled floor.
Bathroom 2.37m x 3.30m. Tiled floor, fitted cabinetry, electric shower, bath, fully tiled wash hand basin, wc.
Upstairs
TV Room TV point, Velux windows, access to eaves for additional storage.
Bathroom 1.79m x 2.12m. Velux, wash hand basin, tiled floor, tiled walls, chrome heated towel rail.
Bedroom 4 3.46m x 3.51m. Double bedroom, built in wardrobes, access to:
En-Suite 1.96m x 2.14m. Step in shower, chrome heated towel rail, tiled floor, Velux, wash hand basin wc.
Attic Room 2.79m x 2.12m. Currently in use as a walk in wardrobe, built in wardrobes access to:
En-Suite 1.96m x 2.14m. Fully tiled, chrome heated towel rail, wash hand basin, wc, Velux window.
Bedroom 3.79m x 3.57m. Double bedroom, built in wardrobes, wooden flooring.
Self-Contained Unit:
Living Room / Kitchenette 3.47m x 4.72m. Floor level, units, overlooking garden, TV point.
Single Room 3.47m x 3.80m. Built in wardrobe, attic access, access to;
Shower Room 2.30m x 1.40m. Triton electric shower, chrome heated towel rail, fully tiled, recessed lighting.

Can you buy this property?
Use our calculator to find out your budget including how much you can borrow and how much you need to save
Property Features
- Special Features:
- Spacious home extending to 238 sqm
- With beautiful views of the countryside and out to sea the grounds extend to 0.75 of an acre.
- Set behind secure electric gates
- Detached self-contained unit extending to 30sq.m
- Exceptionally well-maintained grounds
- Oil fired central heating
- Picturesque surroundings
- 10 minutes’ drive to Greystones Town
Map
Map
Local AreaNEW

Learn more about what this area has to offer.
School Name | Distance | Pupils | |||
|---|---|---|---|---|---|
| School Name | Newtownmountkennedy Primary School | Distance | 2.5km | Pupils | 365 |
| School Name | Woodstock Educate Together National School | Distance | 2.5km | Pupils | 65 |
| School Name | Delgany National School | Distance | 3.5km | Pupils | 218 |
School Name | Distance | Pupils | |||
|---|---|---|---|---|---|
| School Name | Kilcoole Primary School | Distance | 3.9km | Pupils | 578 |
| School Name | St Laurence's National School | Distance | 4.2km | Pupils | 664 |
| School Name | Greystones Community National School | Distance | 4.7km | Pupils | 377 |
| School Name | Gaelscoil Na Gcloch Liath | Distance | 5.1km | Pupils | 320 |
| School Name | Greystones Educate Together National School | Distance | 5.2km | Pupils | 457 |
| School Name | St Kevin's National School | Distance | 5.3km | Pupils | 479 |
| School Name | St Francis National School | Distance | 5.5km | Pupils | 99 |
School Name | Distance | Pupils | |||
|---|---|---|---|---|---|
| School Name | Colaiste Chraobh Abhann | Distance | 4.3km | Pupils | 782 |
| School Name | Greystones Community College | Distance | 4.4km | Pupils | 287 |
| School Name | Temple Carrig Secondary School | Distance | 5.3km | Pupils | 916 |
School Name | Distance | Pupils | |||
|---|---|---|---|---|---|
| School Name | St David's Holy Faith Secondary | Distance | 5.8km | Pupils | 731 |
| School Name | St. Kilian's Community School | Distance | 8.1km | Pupils | 411 |
| School Name | Pres Bray | Distance | 9.0km | Pupils | 647 |
| School Name | Loreto Secondary School | Distance | 9.5km | Pupils | 699 |
| School Name | St Thomas' Community College | Distance | 9.9km | Pupils | 14 |
| School Name | St. Gerard's School | Distance | 10.1km | Pupils | 598 |
| School Name | North Wicklow Educate Together Secondary School | Distance | 10.2km | Pupils | 342 |
Type | Distance | Stop | Route | Destination | Provider | ||||||
|---|---|---|---|---|---|---|---|---|---|---|---|
| Type | Bus | Distance | 1.3km | Stop | Glenview Park | Route | 184 | Destination | Bray Station | Provider | Go-ahead Ireland |
| Type | Bus | Distance | 1.3km | Stop | Glenview Park | Route | 131 | Destination | Bray (train Station) | Provider | Bus Éireann |
| Type | Bus | Distance | 1.3km | Stop | Glenview Park | Route | 133 | Destination | Dublin | Provider | Bus Éireann |
Type | Distance | Stop | Route | Destination | Provider | ||||||
|---|---|---|---|---|---|---|---|---|---|---|---|
| Type | Bus | Distance | 1.4km | Stop | Kilpedder Footbridge | Route | 184 | Destination | Bray Station | Provider | Go-ahead Ireland |
| Type | Bus | Distance | 1.4km | Stop | Kilpedder Footbridge | Route | 133 | Destination | Dublin | Provider | Bus Éireann |
| Type | Bus | Distance | 1.4km | Stop | Kilpedder Footbridge | Route | 131 | Destination | Bray (train Station) | Provider | Bus Éireann |
| Type | Bus | Distance | 1.4km | Stop | Kilpeddar Grove | Route | 184 | Destination | Newtownmountkennedy | Provider | Go-ahead Ireland |
| Type | Bus | Distance | 1.4km | Stop | Kilpeddar Grove | Route | 133 | Destination | Wicklow | Provider | Bus Éireann |
| Type | Bus | Distance | 1.4km | Stop | Kilpeddar Grove | Route | 131 | Destination | Wicklow | Provider | Bus Éireann |
| Type | Bus | Distance | 1.5km | Stop | Killickabawn | Route | 131 | Destination | Bray (train Station) | Provider | Bus Éireann |
Video
BER Details

BER No: 105292015
Energy Performance Indicator: 156.68 kWh/m2/yr
Statistics
28/02/2024
Entered/Renewed
9,486
Property Views
Check off the steps to purchase your new home
Use our Buying Checklist to guide you through the whole home-buying journey.

Similar properties
€795,000
The Hazel, Bellevue, Bellevue , Bellevue Hill, Delgany, Co. Wicklow5 Bed · 3 Bath · Semi-D€1,175,000
5 Bedroom Detached , Archers Wood, Archers Wood, Delgany, Co. Wicklow5 Bed · 5 Bath · Detached€1,750,000
13 Struan Hill, Struan Hill, Struan Hill, Delgany, Co. Wicklow5 Bed · 3 Bath · Detached€3,250,000
Glenbrook House, on c.3.3 Acres, Priory Road, Delgany, Co. Wicklow, A63EA267 Bed · 4 Bath · Detached
Daft ID: 117364232


Lydia Casey
01 287 4005Thinking of selling?
Ask your agent for an Advantage Ad
- • Top of Search Results with Bigger Photos
- • More Buyers
- • Best Price

Home Insurance
Quick quote estimator
