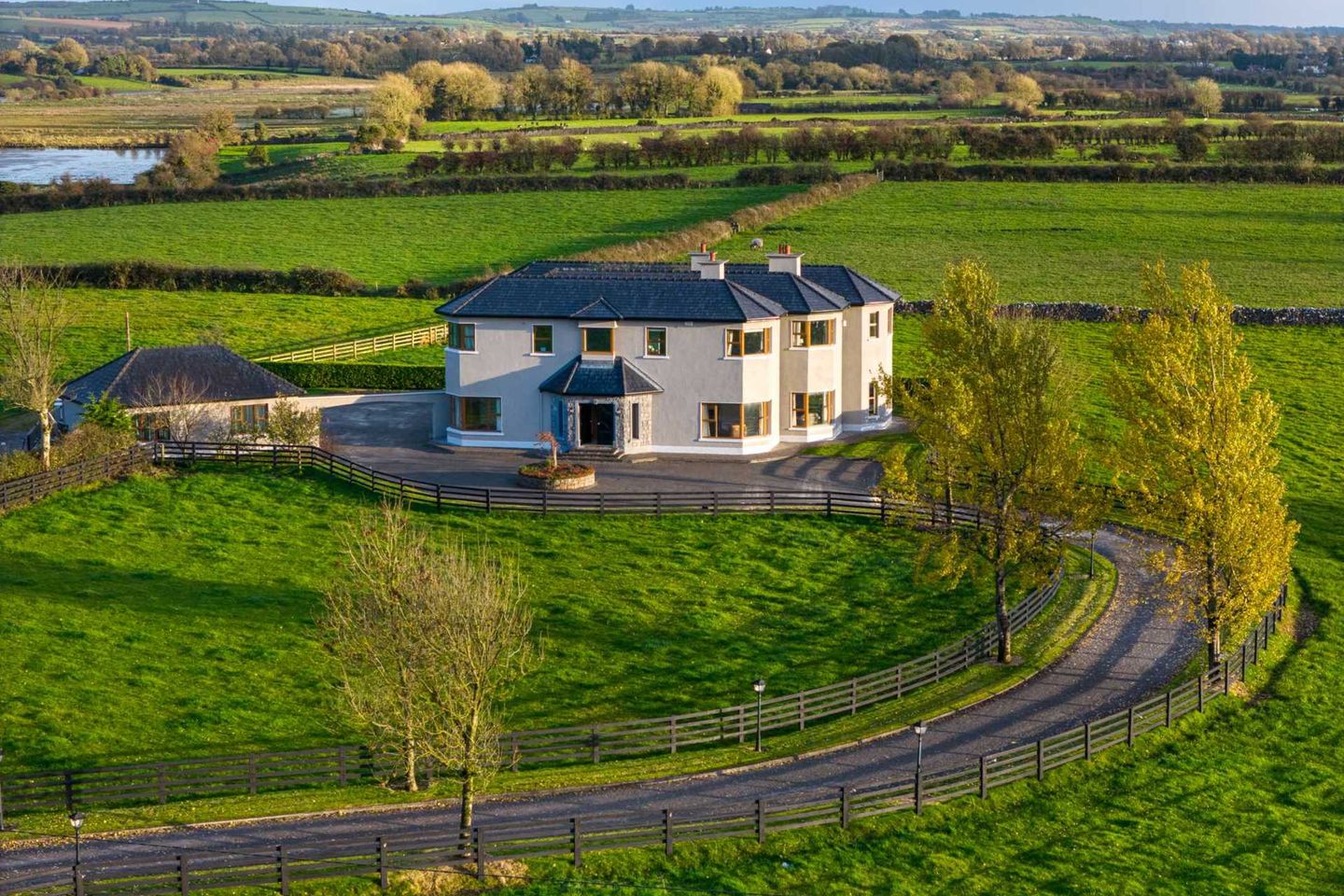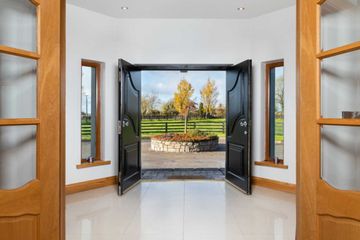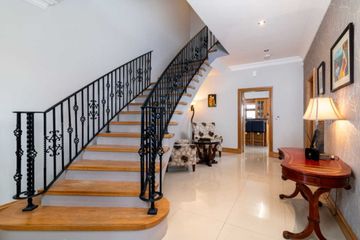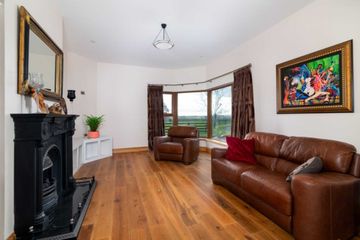


+26

30
Luxury Residence On C. 1.20 Acres, Bellanacarrow House, Athleague, Co. Roscommon, F42KA40
€495,000
6 Bed
6 Bath
420 m²
Detached
Description
- Sale Type: For Sale by Private Treaty
- Overall Floor Area: 420 m²
Luxury Six-Bedroom Architecturally Designed Residence with a Floor Area of c. 4,521 Sq. Ft with Garage/ Office to Rear c. 527 Sq. Ft altogether standing on c. 1.20 Acres with stunning views of surrounding countryside and located c. 1 mile from Athleague Village.
The residence has been finished and maintained to a very high standard boasting spacious living accommodation throughout. Ground Floors consists Foyer, Entrance Hall, Living Room, Sitting Room, Kitchen, Dining Room, Dining/ Breakfast Room, Utility Room with Toilet Off and En-Suite Bedroom. First Floor consists Landing, Master Bedroom with Walk in Wardrobe and Ensuite, Four other Bedrooms with One En-Suite and Two with Shared En-Suite, Main Bathroom and Walk in Hotpress (Airing Cupboard).
*Option to purchase additional lands*
Viewing comes highly recommended and is strictly by prior appointment with the Auctioneers
For further details and viewing, contact Connaughton Auctioneers on 090-6663700.
Accommodation
Ground Floor
Foyer - 11'7" (3.53m) x 8'6" (2.59m)
Double doors to, tiled floor, double doors to entrance hall
Entrance Hall - 21'9" (6.63m) x 11'7" (3.53m)
Feature winding concrete stairs to first floor with wrought iron banisters, tiled floor, coving, spotlights
Living Room - 18'10" (5.74m) x 13'1" (3.99m)
Feature fireplace, wooden floor
Sitting Room - 26'11" (8.2m) x 13'2" (4.01m)
Marble fireplace, wooden floor, centre lights
Kitchen - 27'7" (8.41m) x 13'1" (3.99m)
Fully fitted solid oak kitchen including built in cooker, hob, extractor fan, fridge freezer, dishwasher, electric oven with gas top and outset oak unit, centre island with breakfast country, belfast sink, granite worktops, tiled floor, inset tiling
Dining Room - 21'8" (6.6m) x 13'1" (3.99m)
Fitted fireplace, wooden floor, double doors to rear, coving, centre light, spotlights
Dining/Breakfast Room - 16'5" (5m) x 13'1" (3.99m)
Wooden floor, patio doors to rear
Utility Room - 13'1" (3.99m) x 8'2" (2.49m)
Fitted units, geothermal pump, sink unit, built in washing machine and dryer, tiled floor, inset tiling, door to side
Bedroom 6 - 18'8" (5.69m) x 13'1" (3.99m)
Carpet to floor, en-suite off, toilet, wash hand basin, shower
First Floor
Landing/ Balcony - 32'10" (10.01m) x 13'1" (3.99m)
Solid oak floor, centre light, spotlights
Master Bedroom - 22'10" (6.96m) x 13'1" (3.99m)
Solid oak floor, walk-in-wardrobe off (13`1" x 7`4"), En-suite off, toilet, wash hand basin, shower
Bedroom 2 - 21'4" (6.5m) x 13'1" (3.99m)
En-suite off, toilet, wash hand basin, shower
Bedroom 3 - 18'8" (5.69m) x 13'1" (3.99m)
Wooden floor
Bedroom 4 - 17'0" (5.18m) x 13'1" (3.99m)
Carpet to floor, shared en-suite off, toilet, wash hand basin, sink, shower
Bedroom 5 - 15'1" (4.6m) x 13'3" (4.04m)
Carpet to floor, shared en-suite off, toilet, wash hand basin, sink, shower
Main Bathroom - 13'8" (4.17m) x 13'1" (3.99m)
Vanity unit with granite top, fully tiled, toilet, wash hand basin, bath, shower
Storage Area
Shelved out
Hotpress/ Airing Cupboard
Geothermal water tanks
Garage
Electric roller door, storage area overhead, electric to
Office
Wooden floor, independent access, under floor heating, electric, well insulated, potential to convert to residential accommodation
Note:
Please note we have not tested any apparatus, fixtures, fittings, or services. Interested parties must undertake their own investigation into the working order of these items. All measurements are approximate and photographs provided for guidance only. Property Reference :CAUC2143

Can you buy this property?
Use our calculator to find out your budget including how much you can borrow and how much you need to save
Property Features
- Stunning Views of Sliabh Ban Mote Park & Mount Mary & The River Suck
- Residence c. 4 521 Sq. Ft Office/ Garage c. 527 Sq. Ft
- Electric Gates at Entrance to Driveway Driveway aligned with six decorative lights
- Large Paddock to Front Overall Site Area c. 1.20 Acres. Laid Lawns Mature Hedging & Trees
- Roscommon 10 mins Athlone 20 mins Galway 60 mins Dublin 100 mins
- Post & Rail Fencing on Boundaries
- Geothermal Heating Underfloor Heating in House & Office
- Private Well Water. Water Softener System
- Fully alarmed Camera System Central Vacuum System (Beam) & Surround Sound
- All external walls have insulated slabbing internally
Map
Map
More about this Property
Local AreaNEW

Learn more about what this area has to offer.
School Name | Distance | Pupils | |||
|---|---|---|---|---|---|
| School Name | Athleague National School | Distance | 2.2km | Pupils | 91 |
| School Name | Fuerty National School | Distance | 3.8km | Pupils | 60 |
| School Name | Mount Talbot National School | Distance | 5.6km | Pupils | 20 |
School Name | Distance | Pupils | |||
|---|---|---|---|---|---|
| School Name | Creegs Central National School | Distance | 5.8km | Pupils | 86 |
| School Name | Gaelcoil De Híde | Distance | 6.6km | Pupils | 153 |
| School Name | St Cóman's Wood Primary School | Distance | 7.3km | Pupils | 658 |
| School Name | Ballygar National School | Distance | 7.4km | Pupils | 75 |
| School Name | Clover Hill National School | Distance | 8.2km | Pupils | 68 |
| School Name | Tisrara National School | Distance | 8.6km | Pupils | 46 |
| School Name | Lisaniskey National School | Distance | 9.7km | Pupils | 94 |
School Name | Distance | Pupils | |||
|---|---|---|---|---|---|
| School Name | Coláiste Mhuire | Distance | 7.0km | Pupils | 252 |
| School Name | Roscommon Community College | Distance | 7.0km | Pupils | 566 |
| School Name | Convent Of Mercy, Secondary School | Distance | 7.3km | Pupils | 525 |
School Name | Distance | Pupils | |||
|---|---|---|---|---|---|
| School Name | C.b.s. Roscommon | Distance | 7.3km | Pupils | 395 |
| School Name | Coláiste An Chreagáin | Distance | 19.2km | Pupils | 100 |
| School Name | Holy Rosary College | Distance | 19.2km | Pupils | 712 |
| School Name | Glenamaddy Community School | Distance | 19.4km | Pupils | 409 |
| School Name | St. Cuan's College | Distance | 21.4km | Pupils | 383 |
| School Name | Lanesboro Community College | Distance | 21.6km | Pupils | 253 |
| School Name | Scoil Mhuire Sec School | Distance | 24.4km | Pupils | 641 |
Type | Distance | Stop | Route | Destination | Provider | ||||||
|---|---|---|---|---|---|---|---|---|---|---|---|
| Type | Bus | Distance | 1.8km | Stop | Athleague | Route | 65 | Destination | Cavan | Provider | Bus Éireann |
| Type | Bus | Distance | 1.8km | Stop | Athleague | Route | 425 | Destination | Longford | Provider | Bus Éireann |
| Type | Bus | Distance | 1.8km | Stop | Athleague | Route | 433 | Destination | Mart Road, Stop 555751 | Provider | Bus4u |
Type | Distance | Stop | Route | Destination | Provider | ||||||
|---|---|---|---|---|---|---|---|---|---|---|---|
| Type | Bus | Distance | 1.8km | Stop | Athleague | Route | 457 | Destination | Roscommon | Provider | Bus Éireann |
| Type | Bus | Distance | 1.8km | Stop | Athleague | Route | 425 | Destination | Galway | Provider | Bus Éireann |
| Type | Bus | Distance | 1.8km | Stop | Athleague | Route | 65 | Destination | Galway | Provider | Bus Éireann |
| Type | Bus | Distance | 1.8km | Stop | Athleague | Route | 433 | Destination | Galway Cathedral | Provider | Bus4u |
| Type | Bus | Distance | 1.8km | Stop | Athleague | Route | 457 | Destination | Castlerea | Provider | Bus Éireann |
| Type | Bus | Distance | 3.8km | Stop | Castlecoote | Route | 457 | Destination | Castlerea | Provider | Bus Éireann |
| Type | Bus | Distance | 3.8km | Stop | Castlecoote | Route | 457 | Destination | Roscommon | Provider | Bus Éireann |
Video
BER Details

BER No: 113833222
Energy Performance Indicator: 85.06 kWh/m2/yr
Statistics
27/04/2024
Entered/Renewed
11,245
Property Views
Check off the steps to purchase your new home
Use our Buying Checklist to guide you through the whole home-buying journey.

Daft ID: 118842767


Ivan Connaughton
090 6663700Thinking of selling?
Ask your agent for an Advantage Ad
- • Top of Search Results with Bigger Photos
- • More Buyers
- • Best Price

Home Insurance
Quick quote estimator
