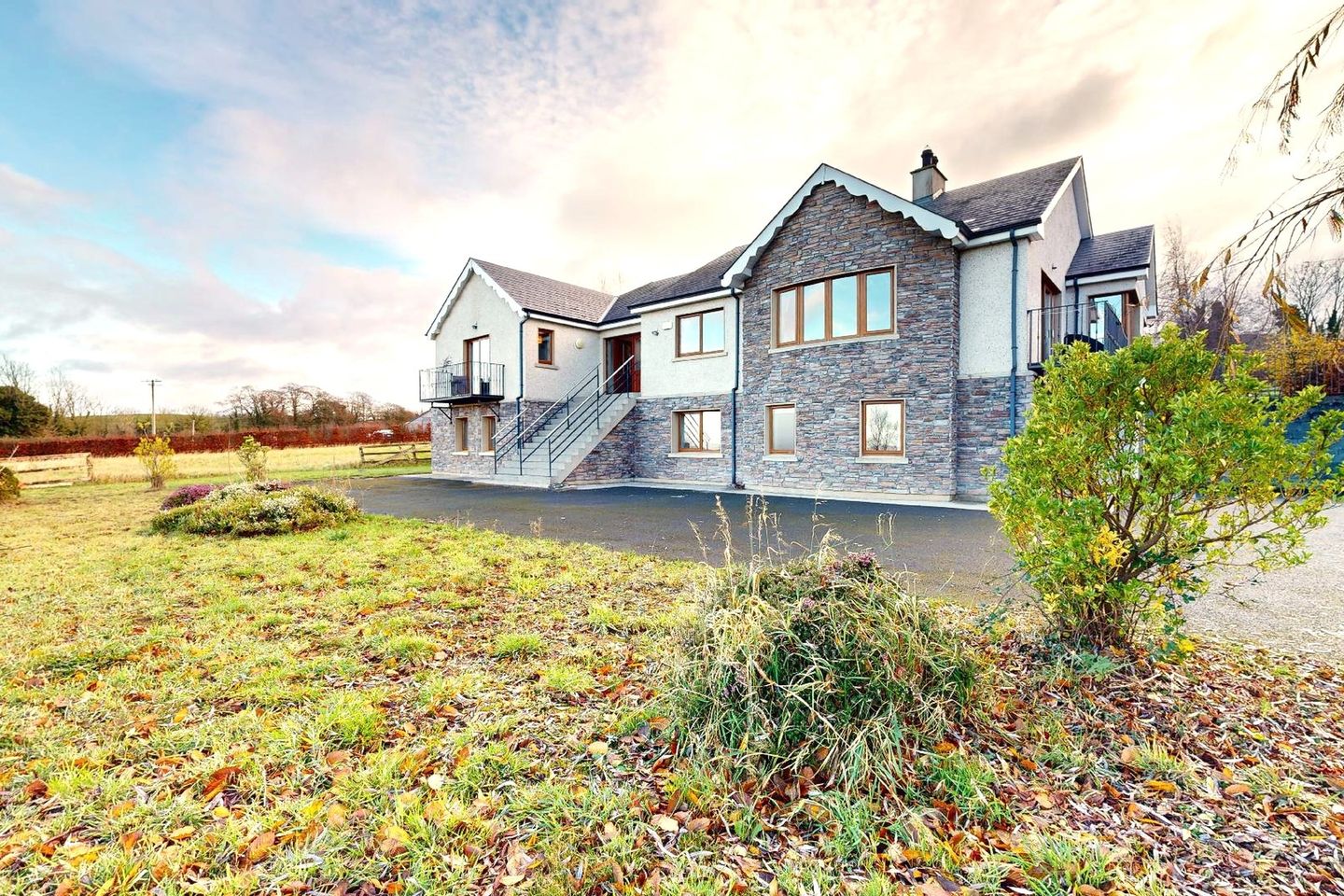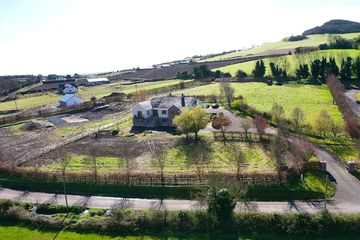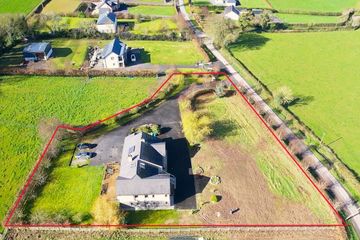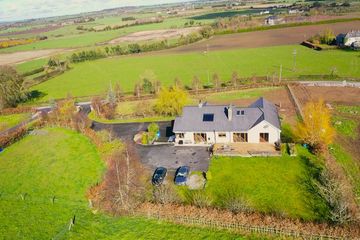


+29

33
Mayflower Manor, Killone, Portlaoise, Co. Laois, R32PR52
€700,000
6 Bed
4 Bath
377 m²
Detached
Description
- Sale Type: For Sale by Private Treaty
- Overall Floor Area: 377 m²
CBPM Real Estate introduces to the market, Mayflower Manor, a Stunning 6 Bed / 4 Bath Detached Family Home that is nestled into this fantastic, elevated site, with panoramic views from every angle of this amazing Family Home.
Constructed in 2004 to an extremely high standard with a seamless blend of cutting-edge design, vast living spaces and timeless style. This Family Home is extraordinary as it has its own distinctive sense of place, sitting on 1.25 Acres. Its seclusion and privacy, hidden from the road behind electric gates and sweeping driveway is balanced with the benefits of neighbours and nearby amenities close by.
Measuring a staggering 376.69m2 (4054.65 sq ft), every aspect of this Family Home was custom designed by the owners paying careful attention to the quality of light and space used in each living area in this grand home.
One clever design is that owners designed the first floor as the main living area with the Kitchen/Dining Area/ Reception, Sitting Room and 2 Bedrooms so that the full flow of light and panoramic views could be taken advantage off, while the ground floor was designed for the sleeping quarters with the remainder of the 4 bedrooms, office, laundry/boiler room and garage at ground level.
Floor ceiling heights vary to 10 feet on the first floor, which accentuates the brightness of the main living areas with balcony spaces off the main sitting room and master bedroom.
With a great sense of space and beautiful light filled accommodation, it is evident that great pride has been taken in this property with the homeowners having invested time, effort, and money in making this a modern and contemporary Family Home.
The location is second to none and is ideally located for the new homeowner who wants to have the country lifestyle, but still want to be within easy reach of all conveniences.
Portlaoise & Stradbally Town is only a 7-minute drive and there is convenient access to the M7 Motorway. The Heath which has its own famous 18-hole Golf Course is only 5 minutes while the Heritage in Killenard is a 15-minute drive. The spectacular views of the Windy -Gap and Dublin Mountains are visible from the first floor.
This property now stands in all its glory, awaiting to start a new chapter with a new family.
Accommodation.
Ground Floor.
First Bedroom, 5.77m x 4.00m, wooden flooring, curtains, curtain poles, tv point, light fitting.
Hallway, 5.59m x 1.29m, tiled flooring, wall lights.
Bathroom, 4.06m x 2.20m, fully tiled floor to ceiling, jacuzzi bath, triton shower, glass screen, w.h.b, fitted mirror with light, w.c, light fitting, venetian blind.
Second Bedroom, 3.55m x 3.20m, wooden flooring, light fitting, tv point, curtain, curtain pole.
Boiler / Laundry Room, 4.97m x 3.09m, tiled flooring, Kingspan solar, water softener, fitted kitchen units with integrated washing machine / dryer, light fitting.
Garage, 7.68m x 4.97m, concrete floor, electric roller door, light fitting.
Hallway, 9.07m x 3.13m, tiled floor, office area, wall lights, light fittings, open access to first floor.
Third Bedroom, 5.19m x 4.47m, wooden flooring, curtains and curtain poles, light fitting, tv point.
Walk In Wardrobe, 2.70m x 1.02m, wooden flooring, shelved, light fitting.
Fourth Bedroom, 5.26m x 5.20m, wooden flooring, curtains and curtain poles, light fittings, tv point.
Walk In Wardrobe, 2.65m x 1.01m, wooden flooring, shelved, light fitting.
Ensuite shared between Third & Fourth Bedroom, 2.39m x 2.15m, fully tiled walled to ceiling, Jack and Jill w.h.b, feature mirror with spotlights, recess lights, shower cubicle with pump shower, w.c, venetian blind.
Stairs to First Floor, carpet.
First Floor.
Entrance Hall, 9.09m x 3.12m, tiled floor, high ceilings 5.18m, 4 large Velux windows, ceilings wooden panelling, patio doors to decking area, wall light fittings, front door with 13 steps.
Fifth Bedroom, 5.20m x 4.46m, wooden flooring, tv point, curtains, curtain poles, patio doors to a small balcony area, light fitting.
Walk In Wardrobe, 2.66m x 2.19m, wooden flooring, light fitting, shelved.
Ensuite, 2.41m x 2.17m, fully tiled floor to ceiling, Jack & Jill w.h.b, feature mirror with inserted lights, recess lights, w.c, venetian blind, bath, pump shower with shower glass screen.
Hallway, 2.64m x 1.45m, tiled floor, attic entrance with stria, wall lighting.
Sixth Bedroom, 5.23m x 3.72m, wooden flooring, tv point, patio doors to decking area, light fitting, curtain, and curtain pole.
Ensuite, double entry point from bedroom 6 and hallway, 2.41m x 2.25m, fully tiled floor to ceiling, recess lights, w.h.b, with feature mirror and light, shower cubicle with pump shower, w.c, venetian blind.
Sitting Room, 9.67m x 4.87m, tiled flooring, high ceilings 3.61m, with hanging light fittings, feature stone fireplace with open solid fuel stove, recess lights, tv points, bar area, patio doors to balcony, curtains curtain poles, double doors to kitchen / dining area.
Kitchen / Dining / 2nd Reception Area, 11.21m x 5.40m, tiled flooring, bespoke fitted kitchen with integrated appliances, gas range cooker, kitchen island, venetian blinds, recess lights, hanging light fittings, feature stone fireplace with open solid fuel stove, patio doors to exterior of the property.
Heating, underground floor heating, calor gas. Kingspan Solar Panels for heating water.
Water softener.
Private and tranquil with surrounding mature hedging.
Positioned on 1.25 Acres.
Sweeping elevated driveway with electric gates.
Large decking area to the exterior.
Stunning tranquil views overlooking The Heath Countryside.
Alarmed.

Can you buy this property?
Use our calculator to find out your budget including how much you can borrow and how much you need to save
Property Features
- Positioned on 1.25 Acres
- Under Floor Heating
- Elevated Site
- Stunning Tranquil Views Overlooking The Heath Countryside.
- Located in the heart of the Midlands
- Turn Key Property
- Close to M7 Motorway
- Constructed in 2004
- All Amenties at your Doorstep
- Kingspan Solar Panels
Map
Map
Local AreaNEW

Learn more about what this area has to offer.
School Name | Distance | Pupils | |||
|---|---|---|---|---|---|
| School Name | Fraoch Mor National School | Distance | 3.0km | Pupils | 226 |
| School Name | Emo Mixed National School | Distance | 4.4km | Pupils | 214 |
| School Name | St Coleman's National School | Distance | 6.0km | Pupils | 317 |
School Name | Distance | Pupils | |||
|---|---|---|---|---|---|
| School Name | Cosby National School | Distance | 6.0km | Pupils | 28 |
| School Name | Ratheniska National School | Distance | 6.7km | Pupils | 201 |
| School Name | Rath Mixed National School | Distance | 6.8km | Pupils | 195 |
| School Name | The Kolbe Special School | Distance | 7.1km | Pupils | 40 |
| School Name | Portlaoise Primary School | Distance | 7.5km | Pupils | 627 |
| School Name | Holy Family Senior School | Distance | 7.5km | Pupils | 669 |
| School Name | Scoil Naomh Eoin Killenard | Distance | 7.8km | Pupils | 372 |
School Name | Distance | Pupils | |||
|---|---|---|---|---|---|
| School Name | Scoil Chriost Ri | Distance | 6.8km | Pupils | 781 |
| School Name | St. Mary's C.b.s. | Distance | 6.8km | Pupils | 743 |
| School Name | Dunamase College (coláiste Dhún Másc) | Distance | 8.5km | Pupils | 515 |
School Name | Distance | Pupils | |||
|---|---|---|---|---|---|
| School Name | Portlaoise College | Distance | 9.4km | Pupils | 850 |
| School Name | Coláiste Íosagáin | Distance | 11.0km | Pupils | 1090 |
| School Name | Mountmellick Community School | Distance | 11.6km | Pupils | 656 |
| School Name | St Pauls Secondary School | Distance | 11.6km | Pupils | 675 |
| School Name | Árdscoil Na Trionóide | Distance | 15.2km | Pupils | 840 |
| School Name | Athy Community College | Distance | 15.9km | Pupils | 590 |
| School Name | Ardscoil Rath Iomgháin | Distance | 21.2km | Pupils | 720 |
Type | Distance | Stop | Route | Destination | Provider | ||||||
|---|---|---|---|---|---|---|---|---|---|---|---|
| Type | Bus | Distance | 3.1km | Stop | R445 | Route | Iw04 | Destination | It Carlow, Stop 136061 | Provider | J.j Kavanagh & Sons |
| Type | Bus | Distance | 3.1km | Stop | Ballydavis | Route | 829 | Destination | Portlaoise - Tullamore Hospital Via Portarlington | Provider | Slieve Bloom Coach Tours |
| Type | Bus | Distance | 3.1km | Stop | Ballydavis | Route | 829 | Destination | Tullamore Hospital - Portlaoise Via Portarlinton | Provider | Slieve Bloom Coach Tours |
Type | Distance | Stop | Route | Destination | Provider | ||||||
|---|---|---|---|---|---|---|---|---|---|---|---|
| Type | Bus | Distance | 3.1km | Stop | Ballydavis | Route | Iw04 | Destination | Mountmellick | Provider | J.j Kavanagh & Sons |
| Type | Bus | Distance | 3.5km | Stop | Hotel Montague | Route | 726 | Destination | Portlaoise Centre | Provider | Dublin Coach |
| Type | Bus | Distance | 3.5km | Stop | Hotel Montague | Route | 726 | Destination | Dublin Airport | Provider | Dublin Coach |
| Type | Bus | Distance | 4.1km | Stop | Hillview Farm | Route | Iw04 | Destination | It Carlow, Stop 136061 | Provider | J.j Kavanagh & Sons |
| Type | Bus | Distance | 4.1km | Stop | Hillview Farm | Route | Iw04 | Destination | Mountmellick | Provider | J.j Kavanagh & Sons |
| Type | Bus | Distance | 4.1km | Stop | Coolbanagher | Route | 829 | Destination | Tullamore Hospital - Portlaoise Via Portarlinton | Provider | Slieve Bloom Coach Tours |
| Type | Bus | Distance | 4.1km | Stop | Coolbanagher | Route | 829 | Destination | Portlaoise - Tullamore Hospital Via Portarlington | Provider | Slieve Bloom Coach Tours |
Virtual Tour
Property Facilities
- Parking
- Gas Fired Central Heating
- Alarm
- Wired for Cable Television
BER Details

BER No: 101556785
Energy Performance Indicator: 153.67 kWh/m2/yr
Statistics
25/04/2024
Entered/Renewed
15,050
Property Views
Check off the steps to purchase your new home
Use our Buying Checklist to guide you through the whole home-buying journey.

Daft ID: 118681744


Caroline Bergin
0578635824Thinking of selling?
Ask your agent for an Advantage Ad
- • Top of Search Results with Bigger Photos
- • More Buyers
- • Best Price

Home Insurance
Quick quote estimator
