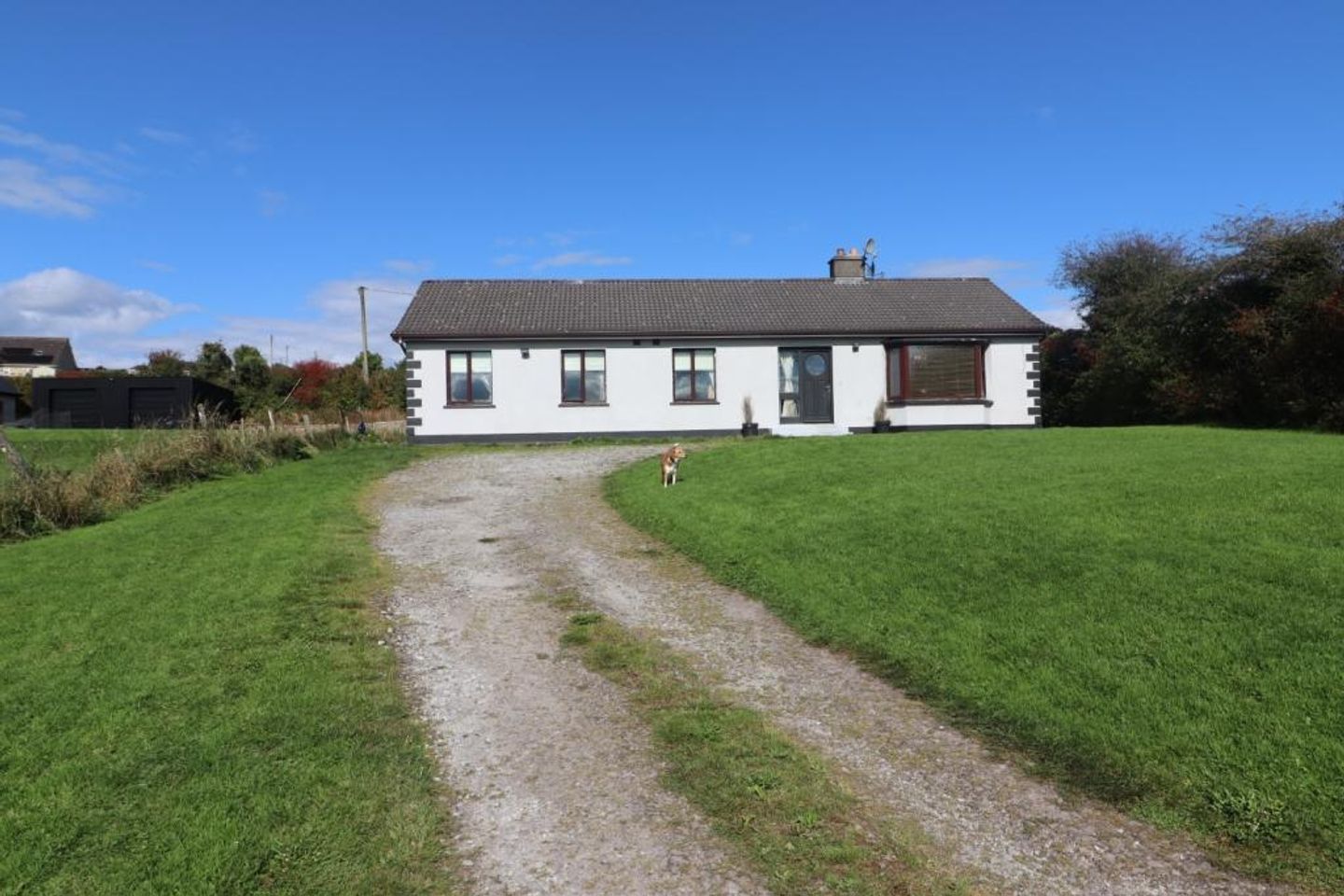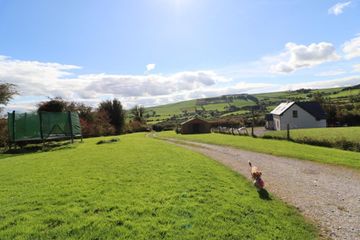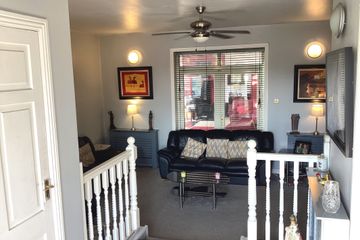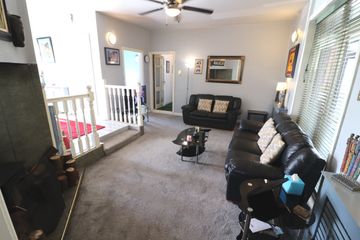


+27

31
Meenachoney, Donoughmore, Co. Cork, P32X073
€375,000
4 Bed
3 Bath
217 m²
Detached
Description
- Sale Type: For Sale by Private Treaty
- Overall Floor Area: 217 m²
We welcome to the market this unique 4-bedroom, detached bungalow on an elevated C.0.6 acre site; which boasts fantastic panoramic countryside views.
It has an expansive, South-facing front lawn, overlooking a picturesque landscape and to the rear, there is an enclosed patio and al fresco recreational area.
This property offers modern interior with a c. 73m² entertainment space and the option via 4 sets of double doors, to create a vast open-plan area. Perfect for families who love comfortable living, socialising, and outdoor fun.
This home is unique to the Irish market and must be seen to be appreciated.
Entrance Hall 1.79m x 3.72m Bright Inviting entrance hallway with access to both living and family room Benefits from a storage closet, offering ample storage space.
Sitting Room 5.57m x 4.30m Front aspect bay window offering plenty of light, views of the surrounding countryside, gas fireplace. A perfect room for spending time with family or entertaining guests.
Family Room 5.00m x 4.19m The family room is situated at the heart of the home, its inviting space where family members gather to relax, bond, and enjoy each other's company. One of the features of the room is the wood burning stove.
Kitchen 4.26m x 3.28m Bright and spacious fully fitted kitchen with solid wood cabinets, stainless steel sink, tiled splashback, plumbed for washing machine. Large side aspect window offering plenty of light. Access to the "Great Room"
"Great Room" 9.68m x 7.49m This is a spacious and multifunctional living area within a home that combines the functions of a traditional living room, dining room, and a unique entertainment space. There is plenty natural light and there are 2 separate double doors leading to the enclosed courtyard. Featuring a solid fuel burning stove.
Utility Room Stainless steel sink, dryer, Ample storage. Side access. Natural light.
Master Bedroom 4.32m x 7.00m Impressive room, reminiscent of a hotel suite. Dual Aspect, spacious double bedroom with seating area, carpeted flooring.
Ensuite Part tiled with WC, WHB and shower.
Bedroom 2 2.72m x 2.71m Double bedroom with front aspect window overlooking the sprawling countryside.
Bedroom 3 2.90m x 2.71m Bedroom with front aspect window, built in wardrobes.
Family Bathroom 1.83m x 3.08m Fully tiled, WC, WHB, towel rail, stand in electric shower and separate bath.
Attic additional storage space with insulation.
Bedroom 4 3.75m x3.68m Double bedroom with side aspect window overlooking internal courtyard. High ceiling and access to Jack & Jill WC.
GARDEN DETAILS:
To the front of the property the garden is laid out to lawn with ample parking. It is ideal for sitting out and enjoying your morning coffee with sprawling views of the surrounding countryside.
The hedged in boundaries provides plenty of privacy. To the rear you have your own huge enclosed patio area ideal for hosting family events. This practical space can also be used for hosting family BBQ's or a kids play date.
HEATING:
Gas Fired Central heating
BER DETAILS:
BER: C2
BER No. 116787227
Energy Performance Indicator: 179.16 kWh/m2/yr

Can you buy this property?
Use our calculator to find out your budget including how much you can borrow and how much you need to save
Property Features
- Unique c.73m ² living/ entertainment space
- Impressive Master bedroom
- Detached Bungalow
- South-facing elevated Site
- Easy accessibility to Donoughmore, Cork City, Blarney, Cloghroe & Ballincollig.
- Amazing countryside setting
Map
Map
Local AreaNEW

Learn more about what this area has to offer.
School Name | Distance | Pupils | |||
|---|---|---|---|---|---|
| School Name | S N Domhnach Mor | Distance | 3.3km | Pupils | 160 |
| School Name | Bweeng National School | Distance | 5.2km | Pupils | 139 |
| School Name | Rylane National School | Distance | 5.8km | Pupils | 70 |
School Name | Distance | Pupils | |||
|---|---|---|---|---|---|
| School Name | Firmount National School | Distance | 6.4km | Pupils | 143 |
| School Name | Aghabullogue National School | Distance | 8.3km | Pupils | 108 |
| School Name | Scoil Fhursa Lyre | Distance | 9.0km | Pupils | 69 |
| School Name | Glantane National School | Distance | 10.2km | Pupils | 104 |
| School Name | Berrings National School | Distance | 10.3km | Pupils | 188 |
| School Name | Vicarstown Mixed National School | Distance | 10.8km | Pupils | 143 |
| School Name | Ballyvongane Mixed National School | Distance | 11.0km | Pupils | 23 |
School Name | Distance | Pupils | |||
|---|---|---|---|---|---|
| School Name | Coachford College | Distance | 11.7km | Pupils | 841 |
| School Name | Davis College | Distance | 15.2km | Pupils | 960 |
| School Name | Patrician Academy | Distance | 16.4km | Pupils | 586 |
School Name | Distance | Pupils | |||
|---|---|---|---|---|---|
| School Name | St Mary's Secondary School | Distance | 16.7km | Pupils | 726 |
| School Name | St Mary's Secondary School | Distance | 17.6km | Pupils | 393 |
| School Name | Scoil Mhuire Gan Smál | Distance | 17.6km | Pupils | 934 |
| School Name | Mcegan College | Distance | 17.7km | Pupils | 224 |
| School Name | De La Salle College | Distance | 17.8km | Pupils | 383 |
| School Name | Ballincollig Community School | Distance | 18.5km | Pupils | 941 |
| School Name | Le Cheile Secondary School Ballincollig | Distance | 18.8km | Pupils | 64 |
Type | Distance | Stop | Route | Destination | Provider | ||||||
|---|---|---|---|---|---|---|---|---|---|---|---|
| Type | Bus | Distance | 3.1km | Stop | Stuake | Route | 235 | Destination | Cork | Provider | Bus Éireann |
| Type | Bus | Distance | 3.2km | Stop | Stuake | Route | 235 | Destination | Rylane Via Cloghroe | Provider | Bus Éireann |
| Type | Bus | Distance | 3.7km | Stop | New Tipperary | Route | 235 | Destination | Cork | Provider | Bus Éireann |
Type | Distance | Stop | Route | Destination | Provider | ||||||
|---|---|---|---|---|---|---|---|---|---|---|---|
| Type | Bus | Distance | 3.7km | Stop | New Tipperary | Route | 235 | Destination | Donoughmore Via Blarney | Provider | Bus Éireann |
| Type | Bus | Distance | 3.7km | Stop | New Tipperary | Route | 235 | Destination | Rylane Via Cloghroe | Provider | Bus Éireann |
| Type | Bus | Distance | 3.8km | Stop | Donoughmore | Route | 235 | Destination | Donoughmore Via Blarney | Provider | Bus Éireann |
| Type | Bus | Distance | 3.8km | Stop | Donoughmore | Route | 235 | Destination | Rylane Via Cloghroe | Provider | Bus Éireann |
| Type | Bus | Distance | 3.9km | Stop | Donoughmore | Route | 235 | Destination | Cork | Provider | Bus Éireann |
| Type | Bus | Distance | 4.7km | Stop | Bweeng | Route | 243 | Destination | Cork | Provider | Bus Éireann |
| Type | Bus | Distance | 4.7km | Stop | Bweeng | Route | 243 | Destination | Donerail Via Mallow | Provider | Bus Éireann |
Property Facilities
- Parking
- Gas Fired Central Heating
- Wired for Cable Television
BER Details

BER No: 116787227
Energy Performance Indicator: 179.16 kWh/m2/yr
Statistics
15/09/2023
Entered/Renewed
7,143
Property Views
Check off the steps to purchase your new home
Use our Buying Checklist to guide you through the whole home-buying journey.

Daft ID: 117765410


Sales Department
021 4873466Thinking of selling?
Ask your agent for an Advantage Ad
- • Top of Search Results with Bigger Photos
- • More Buyers
- • Best Price

Home Insurance
Quick quote estimator
