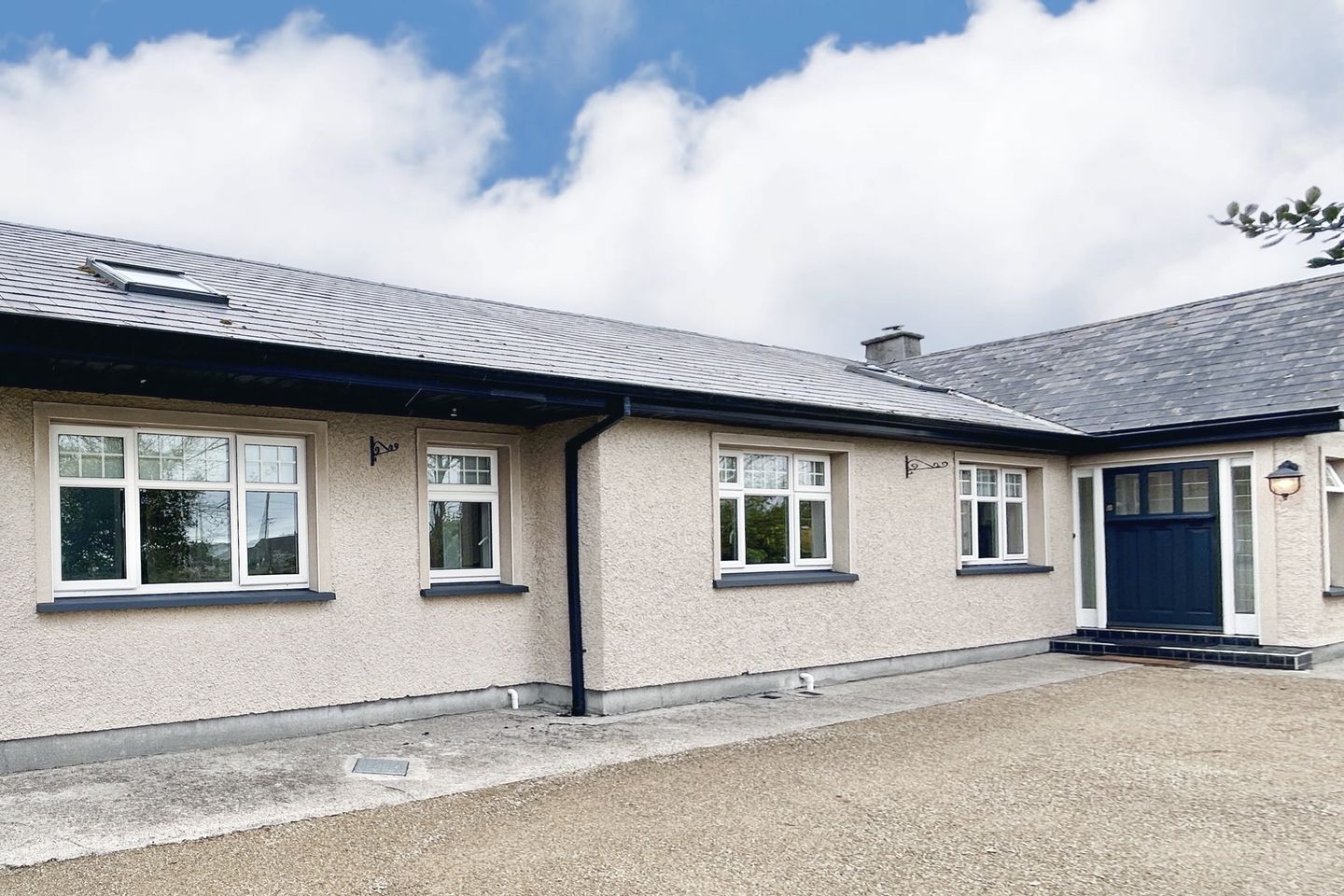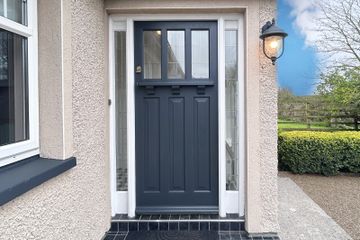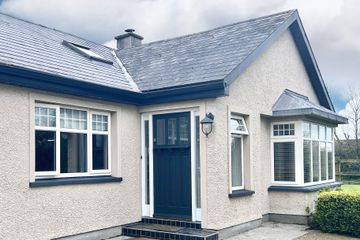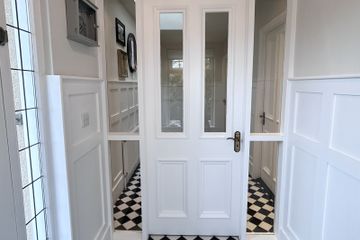


+108

112
Castleinch, Co. Kilkenny, R95Y4E1
€675,000
5 Bed
2 Bath
174 m²
Detached
Description
- Sale Type: For Sale by Private Treaty
- Overall Floor Area: 174 m²
Introducing Castleinch, an exquisite executive-style bungalow nestled just moments away from the vibrant heart of Kilkenny City Centre. Boasting a specification finish that sets it leagues apart from others, Castleinch epitomizes luxurious living.
Conveniently located off the beaten path, a mere 1 kilometer from Tennypark Cross, Castleinch offers a serene retreat from the hustle and bustle of city life while remaining within easy reach of essential amenities. Its proximity to schools, shops, and the M9 motorway access in Danesfort ensures that daily conveniences are just a short drive away.
This meticulously crafted property has undergone extensive renovations, extensions, and upgrades, transforming it into a masterpiece of modern living. A detached garage and office have been thoughtfully integrated into the design, providing additional space and functionality.
From the moment you drive through the gates and across the pebbled yard, Castleinch captivates with its undeniable charm and elegance. Ample parking awaits at the front, with easy access to both the side and rear of the property, ensuring convenience at all times.
Noteworthy enhancements, including upgraded roofs and striking features adorning the front facade, elevate Castleinch to a league of its own. The attention to detail and the investment in achieving unparalleled quality are evident at every turn, making Castleinch a truly exceptional residence in every aspect.
Upon approaching Castleinch, one is greeted by an entrance that exudes warmth, the front door, a masterpiece in itself, beckons with its bespoke design tailored specifically to this remarkable property. It stands as a testament to perfection, promising an experience unlike any other.
The presence of the bay window adds a touch of elegance to the facade, not only enhancing the overall aesthetics but also serving as a beacon of quality and meticulous attention to detail. The intricate lead work, a display of exquisite craftsmanship, further reinforces the impression of care and dedication lavished upon Castleinch.
As one steps closer, the wet dash finish plasterwork unveils a charm reminiscent of a bygone era . Crossing the threshold into this enchanting abode, one is enveloped in a symphony of beauty and comfort.
The interior finishings speak volumes of the meticulous care invested in every aspect of Castleinch. From the flooring to the fixtures, every detail has been thoughtfully curated to elevate the living experience. The culmination of these elements is a home that not only meets but exceeds the highest standards of luxury and sophistication.
As you step into the entrance hall of Castleinch, prepare to be bathed in an abundance of natural light, thanks to the velux roof light that gracefully illuminates the space. This infusion of light creates an atmosphere of openness and warmth, welcoming you into the heart of the home.
One of the hall's most striking features is the wall panelling, a unique and captivating sight that adds an air of sophistication and charm. Its impressive height sets it apart, making it an almost singular feature within the residence. Adding to the hall's allure is the checkered marble floor tile, which leaves a lasting impression with its impeccable finish.
Step into the living room to the right, and be prepared to be enchanted by its absolute splendour. This room is a sanctuary of elegance, boasting a pristine condition and a magnificent specification that renders it highly desirable. Every aspect of the room exudes class, from its professional decorating finish to its carefully curated features.
The bay window, a focal point of sophistication, floods the space with natural light while adding an air of grace to the room. The magnificent timber floor underfoot adds warmth and character. Adding to the allure is an antique-style fireplace, a true centerpiece that exudes charm and invites cozy evenings by the fireside. The solid wood-burning stove further enhances the room's ambiance, offering both practicality and charm in equal measure.
The living room to the right of the hallway is truly a sight to behold, embodying a level of elegance and refinement that is simply unparalleled. Immaculately maintained and meticulously designed, this room exudes class from every corner. The professional finish of the decor serves as a testament to the attention to detail lavished upon it, elevating it to a level of sophistication that is truly remarkable.
The bay window, a hallmark of distinction, bathes the room in natural light, while the magnificent timber floor adds warmth and character to the space. An antique-style fireplace and solid wood-burning stove serve as focal points, infusing the room with a cozy ambiance that invites relaxation and comfort.
As you traverse the central hall, you are enveloped in an experience of sheer delight. The hall is a testament to exquisite craftsmanship and impeccable taste, with stunning finishings that exude warmth and charm. Rarely will you encounter such cosmetic works executed to such a high standard, leaving an indelible impression upon all who pass through.
Entering the kitchen you are met with a space that surpasses all expectations.
Hand-crafted units, granite worktops, and a bespoke island command attention, while magnificent floor tiles add a touch of luxury to the room. Abundant daylight and ample living space create the perfect environment for family gatherings and culinary adventures, making this space the heart of the home.
The rear extension, seamlessly integrated with the original kitchen dining area, breathes new life into this part of the house, further enhancing its functionality and appeal. Castleinch is a home where every detail has been thoughtfully considered, resulting in a living space that is as beautiful as it is functional—a true masterpiece of design and craftsmanship.
Prepare to be captivated by the master bedroom of Castleinch, a space completed to a level rarely seen outside of a showroom, having a luxurious en suite, and a walk-in dressing room are just one of the many magnificent features that set this room apart. French doors open to a rear patio area, adding to the ambiance and allowing for seamless indoor-outdoor living. The completed finish is nothing short of magnificent, offering a haven of comfort and luxury.
Centrally positioned within the house, the family bathroom has recently undergone a stunning upgrade, achieving a pristine level of specification that is sure to impress. The craftsmanship on display is truly remarkable, reflecting the meticulous attention to detail that defines Castleinch.
With four additional bedrooms, each boasting its own unique persona and finish, Castleinch offers ample space for a large family. The design and layout of the property allow for multiple uses of some of these bedrooms, providing flexibility to suit your needs.
With five exterior access points, Castleinch offers endless opportunities for seamlessly transitioning between indoor and outdoor living spaces. The detached garage, completed to an exceptional level, offers additional storage and utility space. An adjacent office space with its own access point provides a private retreat for work or creative pursuits, while a second small store area offers even more versatility.
Outside, the gorgeous mature garden, with its walled boundaries, provides a magnificent backdrop for this lovely home. Direct road access makes maintenance a breeze, while offering privacy and seclusion.
The sale of Castleinch is truly special—an opportunity deserving of consideration. Viewing is available by appointment only, so don't hesitate to contact Fran to arrange a viewing and discover the magic of Castleinch for yourself.
These particulars are issued strictly on the understanding that they do not form part of any contract and are provided, without liability, as a general guide only to what is being offered subject to contract and availability. They are not to be constructed as containing any representation of fact upon which any interested party is entitled to rely. Any intending purchaser or lessee should satisfy themselves by inspection or otherwise as to the accuracy of these particulars. The vendor or lessor does not make, give or imply nor is Fran Grincell or its staff authorized to make, give or imply any representation or warranty whatsoever in respect of this property. No responsibility can be accepted for any expenses incurred by intending purchasers in inspecting properties that have been sold, let, or withdrawn.

Can you buy this property?
Use our calculator to find out your budget including how much you can borrow and how much you need to save
Property Features
- STYLISH CONTEMPORARY HOME PRESENTED IN SUPERB TURN-KEY CONDITION
- EXCELLENT LAYOUT THROUGHOUT THE HOUSE
- EXCELLENT STORAGE SPACE WITH BESPOKE INTEGRATED FURNITURE THROUGHOUT
- CLOSE TO KILKENNY CITY CENTRE AND ALL THE CITIES AMENITIES
- HIGH SPECIFICATION FINISH THROUGHOUT
Map
Map
Local AreaNEW

Learn more about what this area has to offer.
School Name | Distance | Pupils | |||
|---|---|---|---|---|---|
| School Name | School Of The Holy Spirit Special School | Distance | 2.3km | Pupils | 84 |
| School Name | St Patricks Spec Sch | Distance | 2.5km | Pupils | 83 |
| School Name | Churchhill National School | Distance | 2.9km | Pupils | 186 |
School Name | Distance | Pupils | |||
|---|---|---|---|---|---|
| School Name | Kilkenny School Project | Distance | 3.2km | Pupils | 239 |
| School Name | St Patrick's De La Salle Boys National School | Distance | 3.5km | Pupils | 384 |
| School Name | Gaelscoil Osrai | Distance | 3.6km | Pupils | 456 |
| School Name | Cbs Primary Kilkenny | Distance | 3.7km | Pupils | 198 |
| School Name | St John Of God Kilkenny | Distance | 3.7km | Pupils | 357 |
| School Name | Presentation Primary School | Distance | 3.9km | Pupils | 441 |
| School Name | Mother Of Fair Love Spec School | Distance | 4.0km | Pupils | 58 |
School Name | Distance | Pupils | |||
|---|---|---|---|---|---|
| School Name | Presentation Secondary School | Distance | 3.5km | Pupils | 815 |
| School Name | St Kieran's College | Distance | 3.6km | Pupils | 772 |
| School Name | City Vocational School | Distance | 3.7km | Pupils | 315 |
School Name | Distance | Pupils | |||
|---|---|---|---|---|---|
| School Name | Coláiste Pobail Osraí | Distance | 3.9km | Pupils | 229 |
| School Name | C.b.s. Kilkenny | Distance | 4.1km | Pupils | 824 |
| School Name | Loreto Secondary School | Distance | 4.5km | Pupils | 1025 |
| School Name | Kilkenny College | Distance | 5.8km | Pupils | 919 |
| School Name | Callan Cbs | Distance | 10.4km | Pupils | 267 |
| School Name | St. Brigid's College | Distance | 10.6km | Pupils | 244 |
| School Name | Coláiste Abhainn Rí | Distance | 10.6km | Pupils | 597 |
Type | Distance | Stop | Route | Destination | Provider | ||||||
|---|---|---|---|---|---|---|---|---|---|---|---|
| Type | Bus | Distance | 3.7km | Stop | College Road | Route | Iw01 | Destination | Setu Carlow Campus | Provider | Dunnes Coaches |
| Type | Bus | Distance | 3.7km | Stop | College Road | Route | Iw01 | Destination | Bohernatounish Road | Provider | Dunnes Coaches |
| Type | Bus | Distance | 3.9km | Stop | Ormonde College | Route | 374 | Destination | Kilkenny | Provider | Bus Éireann |
Type | Distance | Stop | Route | Destination | Provider | ||||||
|---|---|---|---|---|---|---|---|---|---|---|---|
| Type | Bus | Distance | 3.9km | Stop | Ormonde College | Route | 736 | Destination | Dublin Airport | Provider | J.j Kavanagh & Sons |
| Type | Bus | Distance | 3.9km | Stop | Ormonde College | Route | 600 | Destination | Bachelors Walk | Provider | Dublin Coach |
| Type | Bus | Distance | 3.9km | Stop | Ormonde College | Route | 73 | Destination | Longford | Provider | Bus Éireann |
| Type | Bus | Distance | 3.9km | Stop | Ormonde College | Route | 73 | Destination | Athlone | Provider | Bus Éireann |
| Type | Bus | Distance | 3.9km | Stop | Ormonde College | Route | Um12 | Destination | Maynooth University | Provider | J.j Kavanagh & Sons |
| Type | Bus | Distance | 3.9km | Stop | Ormonde College | Route | 897 | Destination | Kilkenny | Provider | Tfi Local Link Carlow Kilkenny Wicklow |
| Type | Bus | Distance | 3.9km | Stop | Ormonde College | Route | 374 | Destination | New Ross | Provider | Bus Éireann |
Property Facilities
- Parking
- Alarm
- Wired for Cable Television
- Oil Fired Central Heating
BER Details

BER No: 117124180
Statistics
03/05/2024
Entered/Renewed
2,689
Property Views
Check off the steps to purchase your new home
Use our Buying Checklist to guide you through the whole home-buying journey.

Daft ID: 119175961


Fran Grincell Properties
087 853 1850Thinking of selling?
Ask your agent for an Advantage Ad
- • Top of Search Results with Bigger Photos
- • More Buyers
- • Best Price

Home Insurance
Quick quote estimator
