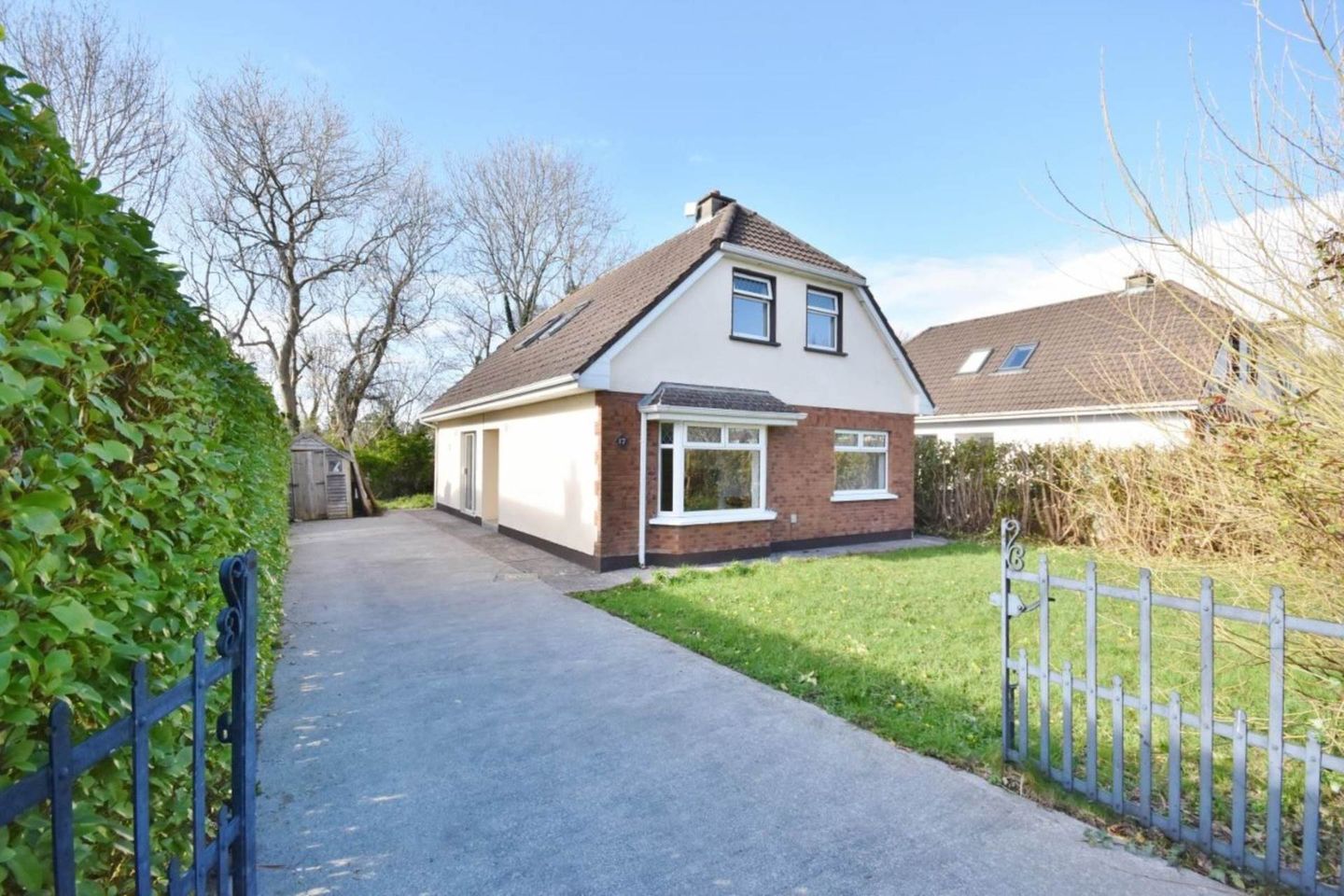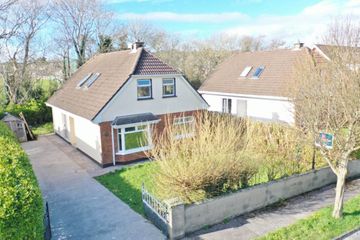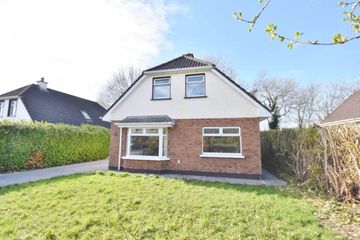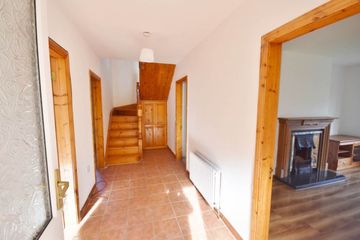


+30

34
17 Riverwalk, Oakpark, Tralee, Co. Kerry, V92DW2Y
€285,000
4 Bed
3 Bath
Detached
Description
- Sale Type: For Sale by Private Treaty
Crean McCann Property are delighted to bring to the market this wonderful detached family home situated in Riverwalk, Oakpark, this property enjoys the perfect balance of tranquility and accessibility. Surrounded by lush greenery and nestled within a mature neighbourhood, it offers a peaceful family home while being conveniently close to essential amenities such as MTU, local football clubs, schools and local shops yet only 10 minutes walk from Tralee Town Centre.
This family home accommodates a nice entrance hallway, kitchen overlooking the back garden with separate diniingarea, cozy livingroom with open fireplace together with a ground floor double bedroom with built in wardrobe.
On the first floor there are three further bedrooms with master bedroom ensuite, main bathroom and two further bedrooms.
Outside this property features a marvellous private rear garden, together with a delightfull front garden with ample parking.
This is a rare opportunity to own a detached property in one of Oakpark's most sought-after mature residential areas. Contact Crean McCann Property today to schedule a viewing.
Accommodation
Hall - 1.94m (6'4") x 5.48m (18'0")
Tiled floor, fitted stairs with understairs storage
Livingroom - 4.81m (15'9") x 4.13m (13'7")
Open fireplace, Bay window, laminate timber floor
Ground floor Bedroom - 3.37m (11'1") x 4.88m (16'0")
Carpet, built in wardrobe
Diningroom - 3.75m (12'4") x 3.63m (11'11")
Tiled floor, access to kitchen area
Kitchen - 3.08m (10'1") x 4.97m (16'4")
Fitted eye and floor level storage units, sink unit, sliding door, tiled floor
Utility - 2.17m (7'1") x 1.62m (5'4")
Oil Boiler, tiled floor, access to rear
W.C. - 1.15m (3'9") x 1.55m (5'1")
wc, whb, tiled floor
Landing - 3.78m (12'5") x 1.59m (5'3")
Timber floor, hotpress
Master Bedroom - 4.17m (13'8") x 5.27m (17'3")
Timber floor, ensuite: 1.15 x 1.87 wc, whb, sink, fully tiled
Bathroom - 2.58m (8'6") x 2.35m (7'9")
Bath, wc, whb, fully tiled
Bedroom 3 - 3.08m (10'1") x 2.97m (9'9")
Timber floor
Bedroom 4 - 2.78m (9'1") x 2.12m (6'11")
Timber floor
Note:
Please note we have not tested any apparatus, fixtures, fittings, or services. Interested parties must undertake their own investigation into the working order of these items. All measurements are approximate and photographs provided for guidance only. Property Reference :CMCP8

Can you buy this property?
Use our calculator to find out your budget including how much you can borrow and how much you need to save
Property Features
- OFCH
- PVC Double Glazed windows
- Ground floor bedroom
- Separate Diningroom that could also be a the perfect playroom or home office
- Great local amenities nearby
- Quiet mature area
- Manageable Garden space
Map
Map
Local AreaNEW

Learn more about what this area has to offer.
School Name | Distance | Pupils | |||
|---|---|---|---|---|---|
| School Name | Gaelscoil Mhic Easmainn | Distance | 400m | Pupils | 375 |
| School Name | Tralee Educate Together National School | Distance | 550m | Pupils | 91 |
| School Name | Tralee Cbs | Distance | 1.3km | Pupils | 423 |
School Name | Distance | Pupils | |||
|---|---|---|---|---|---|
| School Name | St John's Parochial School | Distance | 1.6km | Pupils | 66 |
| School Name | Scoil Mhuire Tobar Muí Doire | Distance | 1.7km | Pupils | 387 |
| School Name | Presentation Primary Tralee | Distance | 1.8km | Pupils | 307 |
| School Name | Scoil Eoin Balloonagh | Distance | 1.9km | Pupils | 595 |
| School Name | Listellick Primary School | Distance | 1.9km | Pupils | 210 |
| School Name | St Itas& St Josephs | Distance | 2.0km | Pupils | 129 |
| School Name | Holy Family School Tralee | Distance | 2.0km | Pupils | 248 |
School Name | Distance | Pupils | |||
|---|---|---|---|---|---|
| School Name | Coláiste Gleann Lí Post Primary School | Distance | 1.1km | Pupils | 261 |
| School Name | Presentation Secondary School | Distance | 1.8km | Pupils | 532 |
| School Name | Gaelcholáiste Chiarraí | Distance | 1.9km | Pupils | 323 |
School Name | Distance | Pupils | |||
|---|---|---|---|---|---|
| School Name | Cbs The Green | Distance | 2.3km | Pupils | 743 |
| School Name | Mercy Secondary School Mounthawk | Distance | 2.4km | Pupils | 1317 |
| School Name | Causeway Comprehensive School | Distance | 14.8km | Pupils | 598 |
| School Name | Presentation Secondary School | Distance | 15.4km | Pupils | 688 |
| School Name | Presentation Secondary School | Distance | 16.4km | Pupils | 243 |
| School Name | St. Patrick's Secondary School | Distance | 16.5km | Pupils | 188 |
| School Name | Castleisland Community College | Distance | 16.9km | Pupils | 338 |
Type | Distance | Stop | Route | Destination | Provider | ||||||
|---|---|---|---|---|---|---|---|---|---|---|---|
| Type | Bus | Distance | 190m | Stop | Oakpark Spar | Route | Tt02 | Destination | It Tralee, Stop 600091 | Provider | Kennedy Coaches |
| Type | Bus | Distance | 200m | Stop | Oakpark Spar | Route | Tt02 | Destination | Manor West | Provider | Kennedy Coaches |
| Type | Bus | Distance | 200m | Stop | Oakpark Spar | Route | Tt02 | Destination | Itt Clash | Provider | Kennedy Coaches |
Type | Distance | Stop | Route | Destination | Provider | ||||||
|---|---|---|---|---|---|---|---|---|---|---|---|
| Type | Bus | Distance | 200m | Stop | Oakpark Spar | Route | Tt02 | Destination | Stokers Lodge | Provider | Kennedy Coaches |
| Type | Bus | Distance | 290m | Stop | Mc Eligott's Service Station | Route | Tt02 | Destination | It Tralee, Stop 600091 | Provider | Kennedy Coaches |
| Type | Bus | Distance | 510m | Stop | Rathonanne | Route | 290b | Destination | The Square Tralee | Provider | Tralee People's Bus Service |
| Type | Bus | Distance | 660m | Stop | Meadowlands Hotel | Route | Tt02 | Destination | It Tralee, Stop 600091 | Provider | Kennedy Coaches |
| Type | Bus | Distance | 670m | Stop | Meadowlands Hotel | Route | Tt02 | Destination | Manor West | Provider | Kennedy Coaches |
| Type | Bus | Distance | 670m | Stop | Meadowlands Hotel | Route | Tt02 | Destination | Stokers Lodge | Provider | Kennedy Coaches |
| Type | Bus | Distance | 670m | Stop | Meadowlands Hotel | Route | Tt02 | Destination | Itt Clash | Provider | Kennedy Coaches |
BER Details

BER No: 117194118
Energy Performance Indicator: 233.6 kWh/m2/yr
Statistics
27/04/2024
Entered/Renewed
6,400
Property Views
Check off the steps to purchase your new home
Use our Buying Checklist to guide you through the whole home-buying journey.

Similar properties
€265,000
Cloghers, Tralee, Co. Kerry, V92NRX84 Bed · 1 Bath · Bungalow€280,000
35 Forge Park, Oakpark, Tralee, Co. Kerry, V92D6R95 Bed · 4 Bath · Semi-D€290,000
Spring Lodge, Ballyard, Tralee, Co. Kerry5 Bed · 2 Bath · Detached€300,000
18D Monalee, Monavalley, Tralee, Co. Kerry, V92Y6K64 Bed · 3 Bath · Bungalow
€300,000
Curravough South, Tralee, Co. Kerry, V92X4YX4 Bed · 2 Bath · Detached€300,000
16 Meadowlands Estate, V92YK7D4 Bed · 1 Bath · Detached€320,000
18 River Walk, Oakpark, Tralee, Co. Kerry, V92P7Y35 Bed · 3 Bath · Detached€330,000
Leeside, Main Road, Tralee, Co. Kerry, V92X8WX4 Bed · 2 Bath · Detached€330,000
18A Racecourse Lawn, Tralee, Co. Kerry, V92PR6X4 Bed · 3 Bath · Detached€350,000
23 Pembroke Street, Tralee, Co. Kerry, V92DYC94 Bed · 2 Bath · Semi-D€385,000
28 Glencairn, Caherslee, Tralee, Co. Kerry, V92NXR24 Bed · 2 Bath · Detached€450,000
Clogherbrien, Tralee, Co. Kerry, V92CXV34 Bed · 5 Bath · Detached
Daft ID: 119228472


Daire McCann
0871494889Thinking of selling?
Ask your agent for an Advantage Ad
- • Top of Search Results with Bigger Photos
- • More Buyers
- • Best Price

Home Insurance
Quick quote estimator
