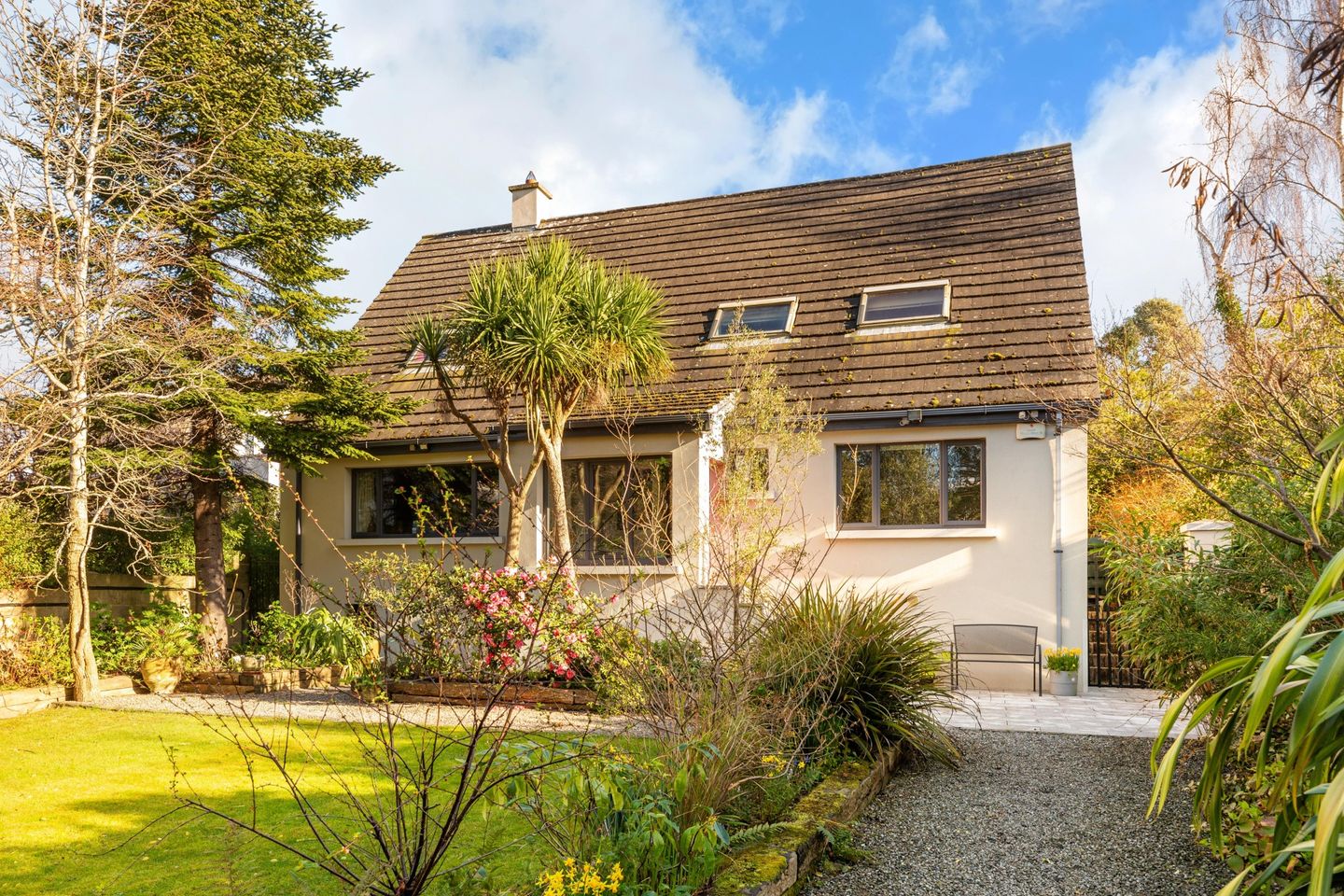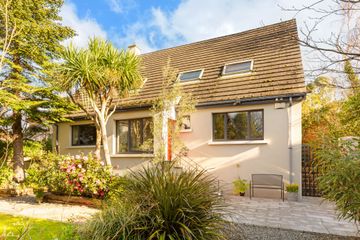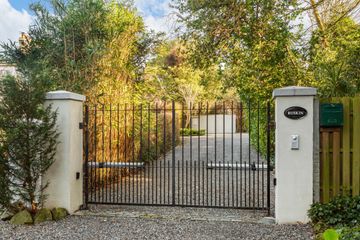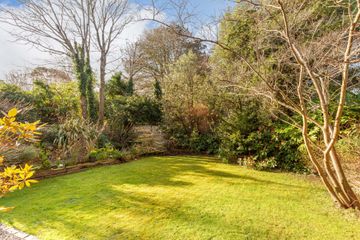


+17

21
Ruskin, Fey Yerra, Leopardstown Road, Foxrock, Dublin 18, D18XF66
€1,345,000
4 Bed
3 Bath
185 m²
Detached
Description
- Sale Type: For Sale by Private Treaty
- Overall Floor Area: 185 m²
Ruskin is a beautifully proportioned detached spacious home standing on very private and generous south west facing gardens. Approached via a long gravelled drive with excellent off street parking, mature planting and electric gates, this home epitomises privacy and exclusivity. Totalling approx. 185 sq.m the property has been meticulously maintained and upgraded by the current owners who have been the custodians for the past 30 happy years.
Ruskin offers a wonderful blend of bright reception accommodation and four generous bedrooms. A modern front porch opens in to the entrance hall, with guest wc and understairs storage. Solid Canadian cherry wood floors run throughout the ground floor. To the left is a lovely bright main reception with large south facing window overlooking the private gardens. This in turn opens out on to the open plan dining room which is positioned in the heart of the home. Off this room we have the well fitted modern kitchen / breakfast room with large sliding doors to the raised deck and large side garden which enjoys wonderful afternoon and evening sun. There is a utility/store room off the kitchen. To the right of the dining room we have a small lobby leading onto a bright south facing family room, a full bathroom and a large dual aspect guest bedroom.
Upstairs, which is lovely and bright, we have a very large principle bedroom with full sized shower room ensuite and a further two bedrooms and a family bathroom.
The gardens and privacy are a standout feature of Ruskin. A private entrance with electric gates leads to a gravel drive with ample parking for four or five cars. The boundaries are very mature, with wonderful trees and flowering shrubs and bushes. Beyond the parking area with its feature cut stone and brick walls, we enter the completely private garden area which faces southwest, featuring mature planting, specimen trees, flowering shrubs and plants and a large lawn area. As we approach the property the gravel path brings you to a granite patio which leads to the front door. The property has a walkway around the entire house and a raised deck positioned off the kitchen with steps down to the side garden. The substantial south west facing side garden, which is easily maintained and measures approx. 8m x 14m, features original stone walls and mature specimen trees including a large magnolia. The garden has raised sleeper beds, a variety of bamboo and a Liscannor stone patio which gets sun throughout the afternoon and evening.
Location simply couldn’t be better situated off Leopardstown Road with easy access to the N11, Foxrock village, Blackrock, Carrickmines and Stillorgan which offer a myriad of amenities including a wide range of specialty shops, restaurants and four shopping centres. Fantastic transport links include the Luas, N11 with QBC and the M50 close by. There is an excellent selection of primary and secondary schools close by including Blackrock College, St Andrews College, St Brigid’s Boys and Girls National School, Holly Park Boys and Girls National School and Loreto Foxrock to name but a few within the immediate area.
Viewing is recommended to appreciate all this fine home has to offer.
Entrance Porch Granite steps lead to the entrance porch with fully tiled floor and glass panelled internal door to the entrance hall.
Entrance Hall Attractive solid Canadian cherry wood floors. Understairs storage.
Guest Cloakroom Cherry wood floor, wc and corner wash hand basin with tiled splashback.
Main Reception Lovely bright main reception overlooking the private mature sunny garden which offers a superb south west aspect. Featuring solid cherry wood floors that run straight through to the family dining room. Ceiling coving and attractive open fireplace with cast iron and tiled inset with slate hearth.
Dining Room Positioned at the heart of the house is a wonderful space overlooks the rear walkway.
Kitchen/Breakfast Room Cherry wood floor, sleek, modern contemporary kitchen with excellent variety of wall and floor units and polished granite worktops with 1.5 stainless steel sink unit and drainer with fully tiled splash back. Decorative stainless steel chimney extractor. Modern wall mounted radiator and additional units to incorporate wine racks etc. Large sliding patio door to the raised deck with steps down to the enclosed private court yard garden, which is a real sun trap and benefits from the south and west light.
Utility Room Fully tiled floor, built-in storage and space for washing machine and dryer. Door to rear yard and deck.
Family Room Cherry wood floor with lovely picture window facing south west with wonderful garden aspect.
Bedroom 4 Large double room with double aspect that could suit a variety of uses depending on a buyer’s needs
Bathroom Cherry wood floor, wc and pedestal wash hand basin. Bath with electric shower over. Partly tiled walls.
Upstairs Bright landing with large Velux window over and double doors to hot press.
Principal Bedroom Suite Very large, dual aspect bright and spacious double room with doors to eaves storage. Velux window with window seat and storage under.
Shower Room Ensuite Velux window with window seat and storage under. Pedestal wash hand basin and wc. Shower unit with Mira event power shower. Attractive timber floors.
Bedroom 2 A second double bedroom with view out over side garden with built-in wardrobes and door to eaves storage.
Bedroom 3 Fine sized double room with large Velux window with window seat and storage under (currently used as an office)
Family Bathroom Velux window, attractive timber floors, wash hand basin, bath with tiled surround, wc Attic access over.

Can you buy this property?
Use our calculator to find out your budget including how much you can borrow and how much you need to save
Property Features
- Spacious internal space totalling approx 185sq. or 1,991 Sq.ft.
- Beautifully private and mature gardens.
- Wonderful sunny south westerly aspect.
- Electric gates and ample off street parking positioned off the private access lane.
- B2 Energy rating. The house has been externally wrapped and has high levels of insulation in floors and ceilings also.
- Beautifully appointed reception accommodation.
- Four large bedrooms, one ensuite and one at ground floor level with bathroom off.
- Modern fully fitted kitchen with direct access to the raised deck and side garden.
- Very large and spacious principal bedroom suite.
- Plenty of storage.
Map
Map
Local AreaNEW

Learn more about what this area has to offer.
School Name | Distance | Pupils | |||
|---|---|---|---|---|---|
| School Name | Setanta Special School | Distance | 740m | Pupils | 65 |
| School Name | Hollypark Girls National School | Distance | 1.1km | Pupils | 540 |
| School Name | St Brigids National School | Distance | 1.1km | Pupils | 102 |
School Name | Distance | Pupils | |||
|---|---|---|---|---|---|
| School Name | St Raphaela's National School | Distance | 1.1km | Pupils | 423 |
| School Name | Hollypark Boys National School | Distance | 1.2km | Pupils | 548 |
| School Name | Grosvenor School | Distance | 1.3km | Pupils | 68 |
| School Name | Goatstown Stillorgan Primary School | Distance | 1.4km | Pupils | 104 |
| School Name | St. Augustine's School | Distance | 1.5km | Pupils | 161 |
| School Name | St Brigid's Girls School | Distance | 1.6km | Pupils | 533 |
| School Name | Holy Trinity National School | Distance | 1.6km | Pupils | 610 |
School Name | Distance | Pupils | |||
|---|---|---|---|---|---|
| School Name | Loreto College Foxrock | Distance | 990m | Pupils | 564 |
| School Name | St Raphaela's Secondary School | Distance | 1.3km | Pupils | 624 |
| School Name | Newpark Comprehensive School | Distance | 1.9km | Pupils | 856 |
School Name | Distance | Pupils | |||
|---|---|---|---|---|---|
| School Name | Oatlands College | Distance | 2.0km | Pupils | 640 |
| School Name | Rockford Manor Secondary School | Distance | 2.2km | Pupils | 321 |
| School Name | St Benildus College | Distance | 2.3km | Pupils | 886 |
| School Name | Clonkeen College | Distance | 2.3km | Pupils | 617 |
| School Name | Dominican College Sion Hill | Distance | 2.9km | Pupils | 508 |
| School Name | Mount Anville Secondary School | Distance | 2.9km | Pupils | 691 |
| School Name | Rosemont School | Distance | 2.9km | Pupils | 251 |
Type | Distance | Stop | Route | Destination | Provider | ||||||
|---|---|---|---|---|---|---|---|---|---|---|---|
| Type | Bus | Distance | 130m | Stop | Torquay Road | Route | S8 | Destination | Dun Laoghaire | Provider | Go-ahead Ireland |
| Type | Bus | Distance | 130m | Stop | Torquay Road | Route | 114 | Destination | Blackrock | Provider | Go-ahead Ireland |
| Type | Bus | Distance | 160m | Stop | Foxrock Manor | Route | S8 | Destination | Citywest | Provider | Go-ahead Ireland |
Type | Distance | Stop | Route | Destination | Provider | ||||||
|---|---|---|---|---|---|---|---|---|---|---|---|
| Type | Bus | Distance | 160m | Stop | Foxrock Manor | Route | 114 | Destination | Ticknock | Provider | Go-ahead Ireland |
| Type | Bus | Distance | 170m | Stop | Foxrock Manor | Route | 114 | Destination | Blackrock | Provider | Go-ahead Ireland |
| Type | Bus | Distance | 170m | Stop | Foxrock Manor | Route | S8 | Destination | Dun Laoghaire | Provider | Go-ahead Ireland |
| Type | Bus | Distance | 230m | Stop | Torquay Road | Route | S8 | Destination | Citywest | Provider | Go-ahead Ireland |
| Type | Bus | Distance | 230m | Stop | Torquay Road | Route | 114 | Destination | Ticknock | Provider | Go-ahead Ireland |
| Type | Bus | Distance | 330m | Stop | Kelston Park | Route | 114 | Destination | Blackrock | Provider | Go-ahead Ireland |
| Type | Bus | Distance | 330m | Stop | Kelston Park | Route | S8 | Destination | Dun Laoghaire | Provider | Go-ahead Ireland |
Video
BER Details

BER No: 104246632
Energy Performance Indicator: 113.25 kWh/m2/yr
Statistics
28/02/2024
Entered/Renewed
4,640
Property Views
Check off the steps to purchase your new home
Use our Buying Checklist to guide you through the whole home-buying journey.

Daft ID: 15600774


Steven Manek
01 284 4422Thinking of selling?
Ask your agent for an Advantage Ad
- • Top of Search Results with Bigger Photos
- • More Buyers
- • Best Price

Home Insurance
Quick quote estimator
