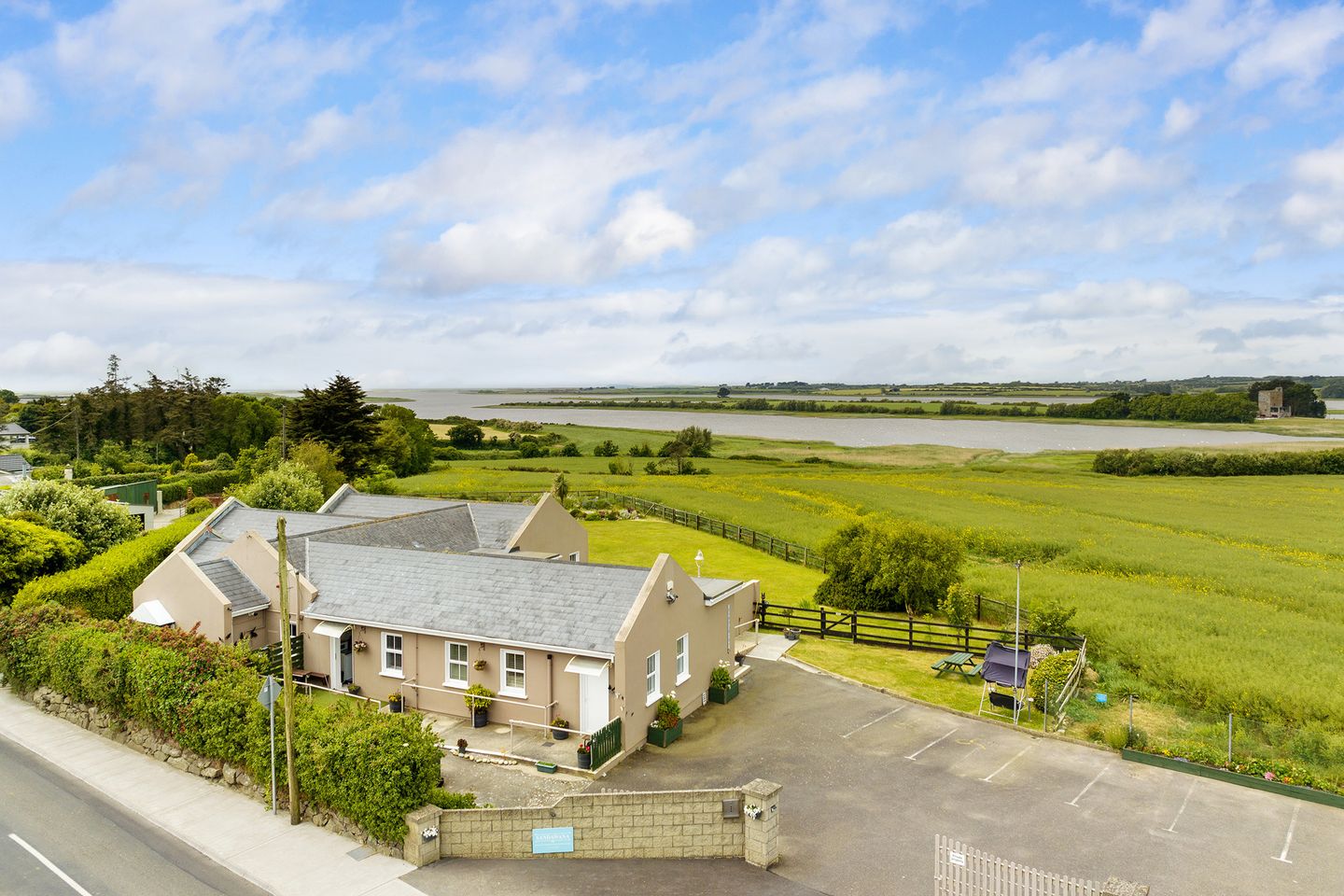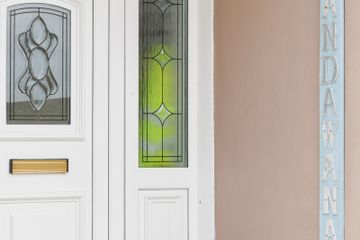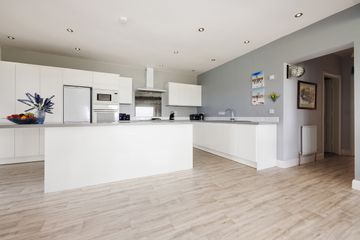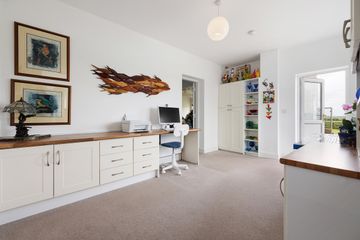


+37

41
Sandawana, Our Ladys Island, Y35R793
€675,000
4 Bed
4 Bath
242 m²
Detached
Description
- Sale Type: For Sale by Private Treaty
- Overall Floor Area: 242 m²
Views views views! This unique family home offers exquisite panoramic views overlooking Our Lady's Island lake. Enjoying an outlook that changes daily, this truly is a home that needs to be viewed to fully appreciate all it offers. Coming to the market in turnkey condition. The centre piece of the home certainly is the open plan kitchen/dining/living space, which from every angle draws any prospective purchasers eye out over the garden to breath in the stunning water views and beyond to the rolling countryside. The accommodation throughout is spacious & bright and offers 3 bedrooms, all ensuite (including a superb master suite, enjoying an additional walk-in wardrobe to compliment the dual aspect room also overlooking the lake). For anybody potentially working from home the study area provides a bright and pleasant space to nurture those creative buds or doubles as an additional living space. In addition to the aforementioned accommodation the property also enjoys a self-contained 1 bedroom Granny flat - which could easily be incorporated back into the main house. If one is looking for a property offering a potential rental income there is huge scope thanks to the self-contained unit as well as bedrooms 2 & 3 having direct access externally, giving the opportunity for individual rental units or indeed will be ideal for family living with numerous generations living under the same space.
Sitting on a site extending to approx. 0.7 acres, the home enjoys a west facing rear garden and patio area - ideal for morning coffee all the way to long lazy evenings, making the exterior an extension to the living space, all lending perfectly for family living and entertaining spaces. The property enjoys top class finishing's including a magnificent fitted kitchen (a chef's dream), high end flooring, tiling and fixtures & fittings throughout, thus making this home.
This residence is beautifully situated in one of the most tranquil areas of South Wexford, between Carne Beach and Our Lady's Island Lake. The nature and beach lover would search far and wide to find such a gem. Stunning scenery on your doorstep includes Carne costal paths, Our Lady's Island lake / Carne - Pier and beach. The scenic Chour area inc. burrows, lakes and also a coastal path are literally a few minutes down the road. One has all of the beauty of the South East within short walking distance. Our Lady's Island village is just a short walk away offering a shop, excellent school, church etc., while Rosslare Europort & Wexford Town are approx. 20 minutes by car making the property very accessible.
Accommodation Comprises:
Entrance Hall, (7.2m x 1.5m)
Sitting/office area, (5.0m x 4.4m) - Dual aspect room with door to outside. Commanding views.
Kitchen/dining, (5.4m x 4.4m) - Eye & waist level units, stainless steel sink, laminate floor, opening onto:
Living room, (8.5m x 5.3m) - Carpet floor, stunning dual aspect light filled room with panoramic views.
Utility/WC, (3.6m x 2.1m) - Waist level units, stainless steel sink, plumbed for washing machine, WC, WHB, laminate floor.
Master suite, (5.3m x 3.0m) - Magnificent double room with dual aspect overlooking the lake, door to outside, build in wardrobes, hallway to:
Walk in wardrobe, (2.0m x 2.0m) - Fully fitted.
En-suite, (3.5m x 2.6m) - WC, his & hers WHB, bath, walk in shower, tiled floor, part tiled walls.
Bedroom No. 2, (4.8m x 4.5m) - Double room opening to:
Kitchen area, (2.3m x 1.8m) - Waist level units, stainless steel sink, laminate floor, door to outside. (potential for usage for other purposes)
En-suite, (2.7m x 2.3m) - WC, WHB, shower.
Bedroom No. 3, (4.5m x 2.4m) - Double room opening to:
Kitchen area, (3.1m x 2.4m) - Waist level units, stainless steel sink, laminate floor, door to outside. (potential for usage for other purposes)
Ensuite, (2.4m x 1.7m) - WC, WHB, shower.
Self-contained apartment.
Utility, (2.0m x 0.74m) - Fully plumbed.
Living room, (4.5m x 3.7m) - Bright spacious area opening to:
Kitchen, (2.2m x 1.9m) - Waist level units, stainless steel sink, laminate floor.
Bedroom No. 4, (3.5m x 3.2m)
En-suite - WC, WHB, shower.
Outside store, (2.0m x 2.0m)
Outside: Parking, garden to rear, patio area, variety of shrubs.
Services: Gas central heating, mains water, private sewerage.
BER: C1 Ber No: 116508698 Performance indicator: 161.28 kWh/m2/yr
Apply: Keane Auctioneers (053) 9123072
Viewing: Strictly by appointment with the sole selling agent.
Eircode: Y35 R793

Can you buy this property?
Use our calculator to find out your budget including how much you can borrow and how much you need to save
Property Features
- Stunning location offering panoramic views over our Lady€TM island and rolling countryside
- Presented in outstanding condition.
- Easily accessed.
- Close to numerous sandy beaches.
- Offering great potential.
Map
Map
Local AreaNEW

Learn more about what this area has to offer.
School Name | Distance | Pupils | |||
|---|---|---|---|---|---|
| School Name | Our Lady's Island National School | Distance | 1.6km | Pupils | 116 |
| School Name | Kilrane National School | Distance | 4.0km | Pupils | 356 |
| School Name | Tagoat National School | Distance | 4.4km | Pupils | 81 |
School Name | Distance | Pupils | |||
|---|---|---|---|---|---|
| School Name | S N Clochar Mhuire | Distance | 8.5km | Pupils | 190 |
| School Name | At Fintan's National School | Distance | 10.5km | Pupils | 115 |
| School Name | Piercestown National School | Distance | 11.7km | Pupils | 213 |
| School Name | Kilmore National School | Distance | 11.8km | Pupils | 327 |
| School Name | Murrintown National School | Distance | 13.3km | Pupils | 227 |
| School Name | St John Of God Primary School | Distance | 14.8km | Pupils | 237 |
| School Name | Scoil Charman | Distance | 15.0km | Pupils | 213 |
School Name | Distance | Pupils | |||
|---|---|---|---|---|---|
| School Name | Bridgetown College | Distance | 12.2km | Pupils | 604 |
| School Name | Christian Brothers Secondary School | Distance | 15.3km | Pupils | 709 |
| School Name | Presentation Secondary School | Distance | 15.5km | Pupils | 922 |
School Name | Distance | Pupils | |||
|---|---|---|---|---|---|
| School Name | St. Peter's College | Distance | 15.7km | Pupils | 785 |
| School Name | Selskar College (coláiste Sheilscire) | Distance | 16.1km | Pupils | 374 |
| School Name | Loreto Secondary School | Distance | 16.6km | Pupils | 906 |
| School Name | Meanscoil Gharman | Distance | 31.2km | Pupils | 228 |
| School Name | Coláiste Abbáin | Distance | 31.2km | Pupils | 410 |
| School Name | Coláiste An Átha | Distance | 34.3km | Pupils | 352 |
| School Name | St Mary's C.b.s. | Distance | 34.8km | Pupils | 754 |
Type | Distance | Stop | Route | Destination | Provider | ||||||
|---|---|---|---|---|---|---|---|---|---|---|---|
| Type | Bus | Distance | 580m | Stop | Ladys Island | Route | 378 | Destination | Carna | Provider | Bus Éireann |
| Type | Bus | Distance | 640m | Stop | Ladys Island Chruch | Route | 378 | Destination | Carna | Provider | Bus Éireann |
| Type | Bus | Distance | 640m | Stop | Ladys Island Chruch | Route | 378 | Destination | Wexford | Provider | Bus Éireann |
Type | Distance | Stop | Route | Destination | Provider | ||||||
|---|---|---|---|---|---|---|---|---|---|---|---|
| Type | Bus | Distance | 1.5km | Stop | Broadway | Route | 378 | Destination | Carna | Provider | Bus Éireann |
| Type | Bus | Distance | 1.5km | Stop | Broadway | Route | 378 | Destination | Carna | Provider | Bus Éireann |
| Type | Bus | Distance | 1.5km | Stop | Broadway | Route | 378 | Destination | Wexford | Provider | Bus Éireann |
| Type | Bus | Distance | 1.6km | Stop | Carne | Route | 378 | Destination | Carna | Provider | Bus Éireann |
| Type | Bus | Distance | 1.6km | Stop | Carne | Route | 378 | Destination | Carna | Provider | Bus Éireann |
| Type | Bus | Distance | 1.6km | Stop | Carne | Route | 378 | Destination | Wexford | Provider | Bus Éireann |
| Type | Bus | Distance | 2.3km | Stop | Churchtown | Route | 378 | Destination | Wexford | Provider | Bus Éireann |
Video
BER Details

BER No: 116508698
Energy Performance Indicator: 161.28 kWh/m2/yr
Statistics
17/04/2024
Entered/Renewed
4,710
Property Views
Check off the steps to purchase your new home
Use our Buying Checklist to guide you through the whole home-buying journey.

Daft ID: 119000067


John Keane M.I.P.A.V.
(053) 9123072Thinking of selling?
Ask your agent for an Advantage Ad
- • Top of Search Results with Bigger Photos
- • More Buyers
- • Best Price

Home Insurance
Quick quote estimator
