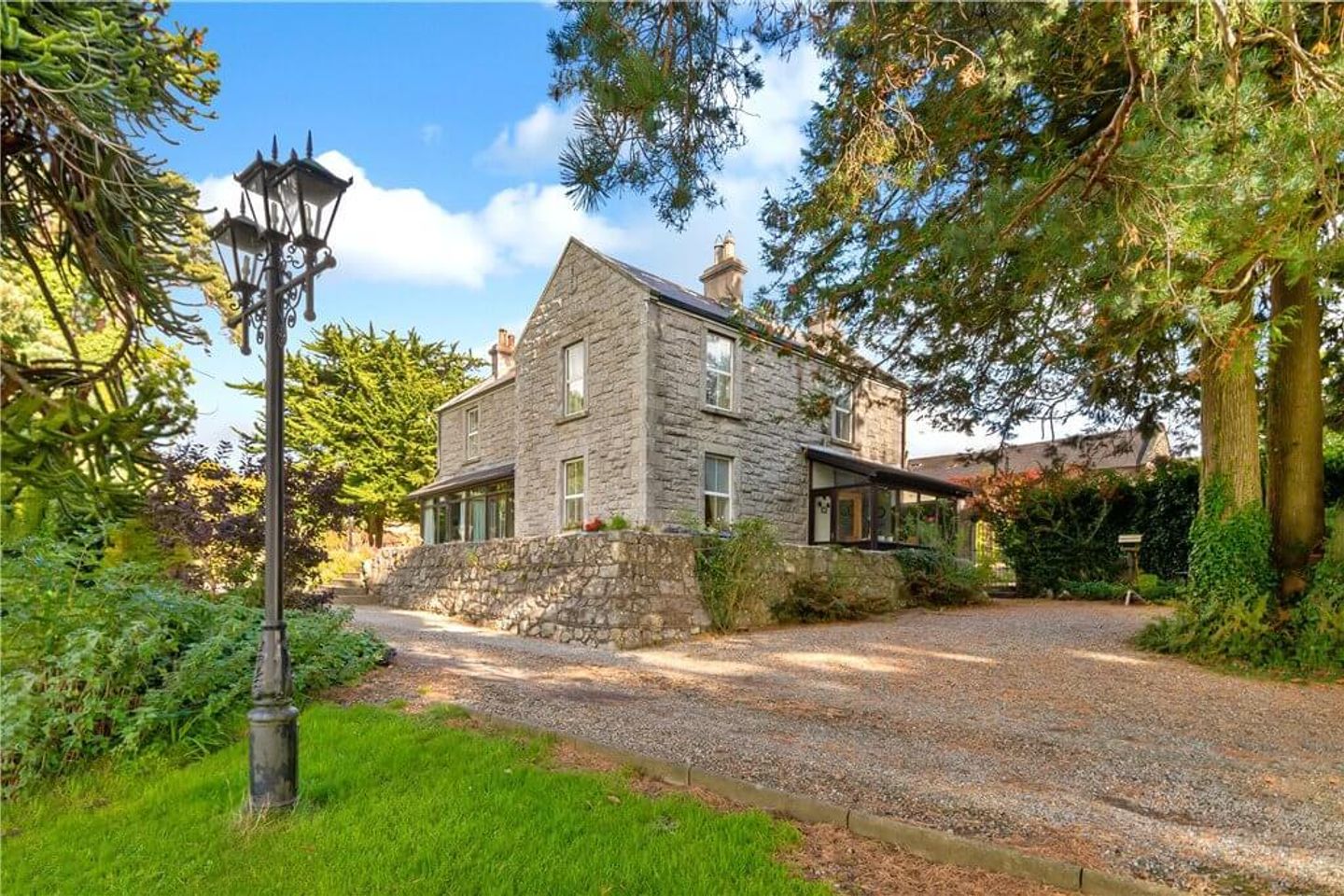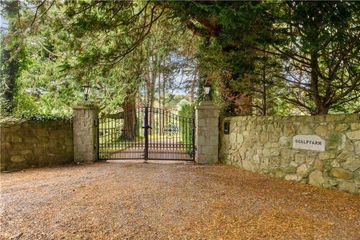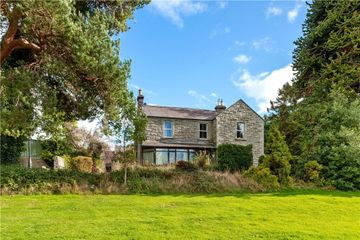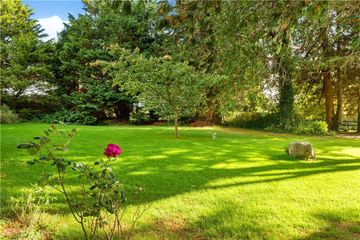


+32

36
Scalp Farm Barnaslingan Lane, Enniskerry, Co. Wicklow, A98DF22
€2,500,000
SALE AGREED5 Bed
4 Bath
277 m²
Detached
Description
- Sale Type: For Sale by Private Treaty
- Overall Floor Area: 277 m²
Scalp Farm comprises a detached cut granite stone farmhouse dating from 1871, originally home to the Powerscourt Estate Manager. This unique home is set amongst approximately 10 Acres / 4 Hectares of grounds with stunning viewings across the Scalp Glacial Valley and Sugarloaf Mountain. The property further benefits from stunning stone outbuildings in a courtyard setting, stable block, barn and arena. An ideal home for the equestrian loving family.
This unique property is approached by granite pillared entrance with electric gates opening onto a sweeping tree-lined drive setting the tone for this stunning setting. The farmhouse comprises three bay two storey detached farmhouse of approx. 277sq.m. (2,982sq.ft.) and is set on a raised platform maximising the scenic vistas over the rolling grounds with the Dublin Mountains and Sugarloaf a picturesque backdrop in the distance.
The property has all the fine characteristics both externally and internally one would expect of a period residence of this era with internal accommodation comprising a porched entrance opening into a welcoming reception hall with sold timber floor and ornate coving with door to guest wc. To the left a living room with open fire has a bay window overlooking the patio to the front and arch opening a dining room to the rear with door to entrance hall. To the right of the entrance hall a family room with solid timber floor and dual aspect windows taking in views over the gardens and grounds, a door from here leads to a traditional style kitchen with centre island unit with breakfast bar seating and door to entrance hall, a breakfast room to the side has a picturesque view of the Sugarloaf Mountain. Off the kitchen is a utility room with access to rear. A study/bedroom completes the accommodation at this level. An attractive staircase leads to the first-floor level where there are five well-proportioned bedrooms all with views over the grounds and the main bedroom availing of ensuite shower room. A further shower room serves two adjoining bedrooms and a bathroom at the half landing completes internal accommodation.
To the rear of the property a stunning cut stone coach house looks onto Barnaslingan Lane, this coach house extends to approximately 182sq.m. (1,959sq. ft) and offers obvious vast potential for a variety of uses. A gate from the rear yard leads to the stable block which incorporates seven loose boxes and storeroom and in turn leads to a barn area extending to 171sq.m (1,840sq. ft) with vehicular access onto Barnaslingan Lane. A further gate from Barnaslingan Lane leads to the outdoor arena which can also be accessed from the Stable Block.
This is a truly majestic equestrian setting in a rural area of unblemished natural scenic beauty but yet only 5 minutes from the M50 and 35 minutes from Dublin City Centre. The property creates a County line between Dublin and Wicklow and is situated midway between the villages of Stepaside and Enniskerry, both of which offer a wonderful array of boutique shopping, pubs, restaurants, and local conveniences. The Powerscourt Estate is within easy reach with its beautiful gardens, river walk, distillery, as well as golf club, hotel and Avoca café. Recreational and leisure amenities are abound, with walking trails and hiking across the Wicklow Mountains, a selection of local golf clubs to include Powerscourt, Carrickmines, Dun Laoghaire and Old Conna. Local GAA clubs include St Mary's, Bray Emmet's and Stars of Erin. De La Salle Palmerstown and Old Wesley & Lansdowne Rugby Clubs are also close by as well as, Wayside Celtic and Enniskerry football clubs, The area also offers hugely popular mountain biking trails.
Schools in the area include, Enniskerry National School, John Scottus School, St Mary's, Our Lady of the Wayside as well as St Gerard's, Nord Anglia International School, Rosemont with Sion Hill, Mount Anville, St. Andrews, Blackrock College and Loretto College Foxrock just slightly further afield. Both Enniskerry & Kiltiernan and Stepaside are well served by regular bus services and the LUAS at Brides Glen and DART at Shankill are within easy reach. Additional to the local villages further shopping is available at Dundrum Town Centre, Cornelscourt and The Park at Carrickmines. The coastal towns and villages of Dalkey, Blackrock, Dun Laoghaire and Bray are all within easy reach and will be of major interest to the marine and sailing enthusiasts.
Entrance Porch (4.20m x 2.90m )with tiled floor, stone walls, and door to:
Entrance Hallway (7.30m x 2.10m )with hardwood flooring, under stair store cupboard and archway opening to:
Rear Hallway (3.60m x 2.40m )with door to:
??? Cloakroom (2.40m x 1.75m )with wc, whb, tiled and wooden floor.
Drawing Room (6.04m x 4.55m )with built in seating area and large windows and door opening out to garden to front, with stunning views overlooking surrounding grounds and gardens. Feature marble fireplace with ornate hardwood surround and brass inset and tiled hearth. Opening into:
Dining Room (4.60m x 3.70m )with door to rear hallway and window overlooking ground to side.
Family Room (4.50m x 4.40m )with feature stone fireplace with tiled hearth and window to front and side overlooking grounds and gardens. Door to kitchen/breakfast room.
Study/Bedroom 6 (4.80m x 2.80m )
Kitchen/Breakfast Room
Kitchen Area (5.55m x 4.60m )with traditional style fitted kitchen with extensive range of cupboards, worktops, feature aga oven, centre island with sink unit, storage cupboards under and plumbing for dishwasher, tiled floor, part tiled wall, built in double oven with five ring electric hob with extractor hood overhead. Opening to:
Breakfast Area (4.20m x 2.70m )with tiled floor and windows overlooking grounds to side and rear and door opening to front.
Utility Room (4.90m x 2.70m )with built in storage units, plumbing for washing machine, sink unit, tiled floor, door opening to rear hallway and door to rear courtyard.
Upstairs
Return Level
Bathroom (2.25m x 2.15m )with bath, wc, whb and bidet.
First Floor
Main Bedroom (4.95m x 4.70m )with built in wardrobes, windows overlooking grounds to front and sides and door to:
Ensuite (2.85m x 1.65m )with shower, wc, whb and tiled floor.
Bedroom 2 (Front) (2.70m x 2.65m )with built in wardrobes.
Bedroom 3 (Front) (3.70m x 3.35m )with built in wardrobes, whb, desk area with shelving.
Bedroom 4 (Rear) (4.70m x 3.85m )with built in wardrobes, whb, built in desk area with shelving to side and storage cupboards.
Bedroom 5 (Rear) (4.65m x 3.30m )with built in wardrobes and shelving area with drawers under, whb and built-in desk.
Shower Room (3.00m x 1.30m )with shower, wc, whb and tiled floor.
Outside
Coach House (32.00m x 5.70m )To the rear of the property there is a beautiful cut stone coach house building with pitched tiled roof in need of extensive refurbishment. The property offers obvious potential for a variety of uses.
Stable Block (23.00m x 11.00m )incorporating seven loose boxes and store room. Opening into:
Barn Area (30.00m x 5.70m )with vehicular access to front and rear and ceiling height of 6.20m.
The property is approached by a granite pillared entrance with electric gates opening onto a sweeping tree line gravelled drive with lantern lighting and leading to parking for a large number of cars on a courtyard situated between the house and coach house. The grounds extend to c. 10 acres with well-maintained gardens surrounding the property that are bordered by fencing and dotted with a selection of mature trees. A paddock sitting below the property is also bordered by mature trees. A further section to the north avails of an outdoor arena and access back on to Barnaslingan Lane. An additional access point from Barnaslingan Lane leads to the Stable Block and Barn. Scalp Farm House sits on an elevated stone flagged patio, which allows full access to the surrounding scenery and facilitates opportunity to entertain

Can you buy this property?
Use our calculator to find out your budget including how much you can borrow and how much you need to save
Property Features
- Aesthetically pleasing detached cut stone farmhouse dating back to 1871 and extending to c. 277sq.m. (2,982 sq. ft.)
- Retaining many original features of its era
- Positioned behind electric gates
- Sitting amongst stunning grounds of approx. 10 acres
- Stunning coach house of approx. 182sq.m. (1,959sq. ft) offering vast potential for a variety of uses
- Stable block with seven loose boxes and storeroom
- Barn extending to approx. 171sq.m (1,840sq. ft)
- Outdoor Arena
- Beautiful views over The Scalp glacial valley & Sugarloaf Mountain
- Rural equestrian setting only 6km from M50 and LUAS
Map
Map
Local AreaNEW

Learn more about what this area has to offer.
School Name | Distance | Pupils | |||
|---|---|---|---|---|---|
| School Name | Enniskerry National School | Distance | 2.0km | Pupils | 184 |
| School Name | Powerscourt National School | Distance | 2.1km | Pupils | 91 |
| School Name | St Kierans Spec Sch | Distance | 2.7km | Pupils | 0 |
School Name | Distance | Pupils | |||
|---|---|---|---|---|---|
| School Name | Our Lady Of The Wayside National School | Distance | 3.1km | Pupils | 306 |
| School Name | St. Patrick's National School | Distance | 3.2km | Pupils | 174 |
| School Name | St. Peter's Primary School | Distance | 3.7km | Pupils | 180 |
| School Name | St Anne's Shankill | Distance | 3.8km | Pupils | 470 |
| School Name | Curtlestown National School | Distance | 3.9km | Pupils | 71 |
| School Name | Kilternan National School | Distance | 3.9km | Pupils | 214 |
| School Name | Ravenswell Primary School | Distance | 4.0km | Pupils | 465 |
School Name | Distance | Pupils | |||
|---|---|---|---|---|---|
| School Name | John Scottus Secondary School | Distance | 2.4km | Pupils | 184 |
| School Name | St. Gerard's School | Distance | 2.6km | Pupils | 598 |
| School Name | Woodbrook College | Distance | 3.4km | Pupils | 535 |
School Name | Distance | Pupils | |||
|---|---|---|---|---|---|
| School Name | Stepaside Educate Together Secondary School | Distance | 4.1km | Pupils | 510 |
| School Name | St. Kilian's Community School | Distance | 4.2km | Pupils | 411 |
| School Name | St Thomas' Community College | Distance | 4.5km | Pupils | 14 |
| School Name | Coláiste Raithín | Distance | 4.6km | Pupils | 344 |
| School Name | Loreto Secondary School | Distance | 4.7km | Pupils | 699 |
| School Name | St Laurence College | Distance | 4.9km | Pupils | 273 |
| School Name | North Wicklow Educate Together Secondary School | Distance | 5.0km | Pupils | 342 |
Type | Distance | Stop | Route | Destination | Provider | ||||||
|---|---|---|---|---|---|---|---|---|---|---|---|
| Type | Bus | Distance | 260m | Stop | Ridgeway | Route | 44 | Destination | Enniskerry | Provider | Dublin Bus |
| Type | Bus | Distance | 270m | Stop | Bramble Hill | Route | 44 | Destination | Dcu | Provider | Dublin Bus |
| Type | Bus | Distance | 270m | Stop | Bramble Hill | Route | 44 | Destination | Dundrum Road | Provider | Dublin Bus |
Type | Distance | Stop | Route | Destination | Provider | ||||||
|---|---|---|---|---|---|---|---|---|---|---|---|
| Type | Bus | Distance | 300m | Stop | Killegar House | Route | 44 | Destination | Enniskerry | Provider | Dublin Bus |
| Type | Bus | Distance | 340m | Stop | Killegar House | Route | 44 | Destination | Dundrum Road | Provider | Dublin Bus |
| Type | Bus | Distance | 340m | Stop | Killegar House | Route | 44 | Destination | Dcu | Provider | Dublin Bus |
| Type | Bus | Distance | 930m | Stop | Monastery House | Route | 44 | Destination | Dundrum Road | Provider | Dublin Bus |
| Type | Bus | Distance | 930m | Stop | Monastery House | Route | 44 | Destination | Dcu | Provider | Dublin Bus |
| Type | Bus | Distance | 950m | Stop | Monastery House | Route | 44 | Destination | Enniskerry | Provider | Dublin Bus |
| Type | Bus | Distance | 1.1km | Stop | The Scalp Wood | Route | 44 | Destination | Dcu | Provider | Dublin Bus |
Video
BER Details

Statistics
10/04/2024
Entered/Renewed
4,699
Property Views
Check off the steps to purchase your new home
Use our Buying Checklist to guide you through the whole home-buying journey.

Daft ID: 119113365


Andy Mullins
SALE AGREEDThinking of selling?
Ask your agent for an Advantage Ad
- • Top of Search Results with Bigger Photos
- • More Buyers
- • Best Price

Home Insurance
Quick quote estimator
