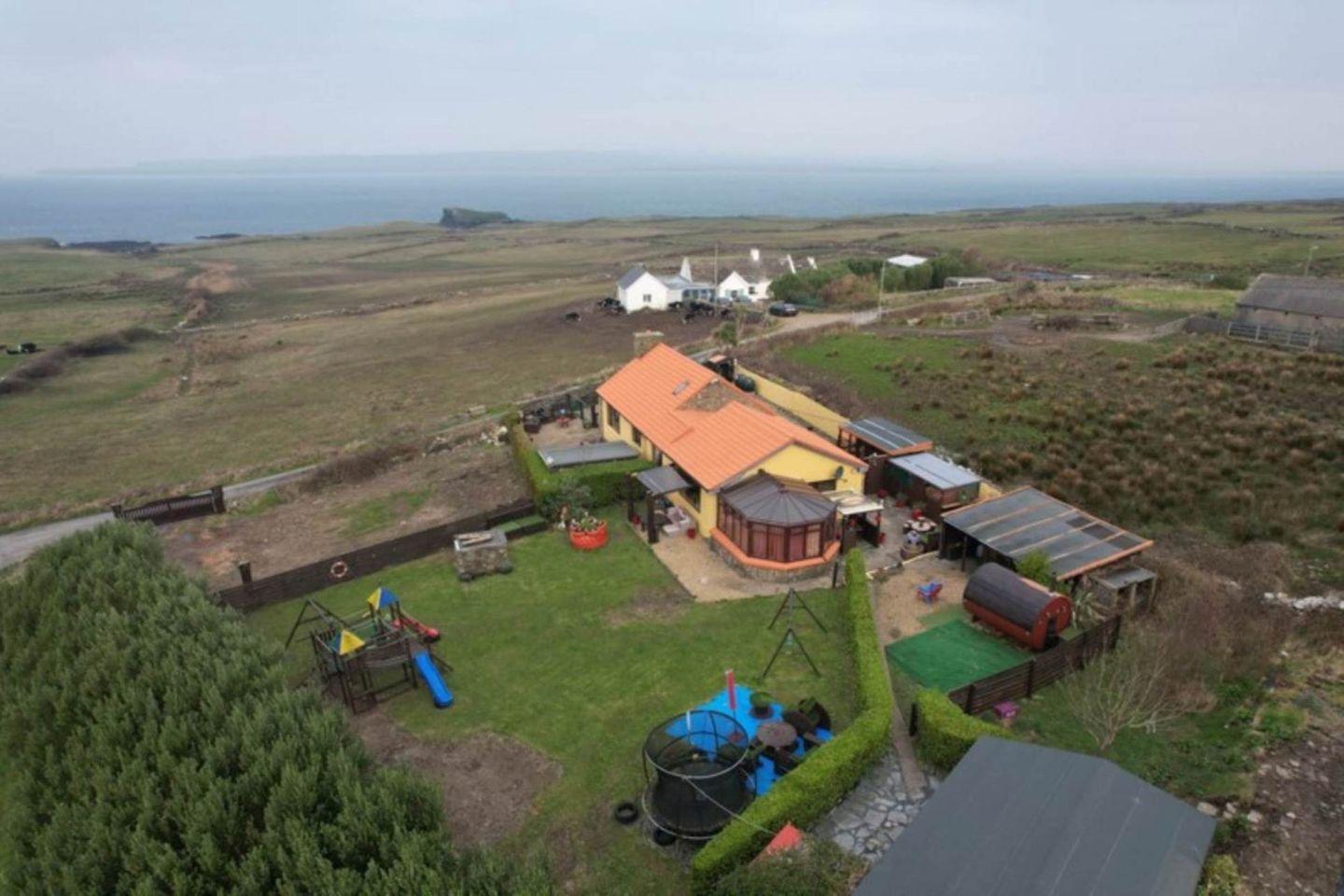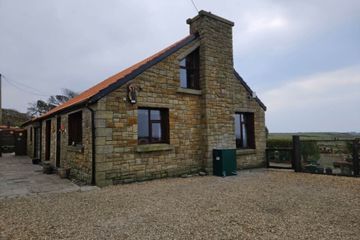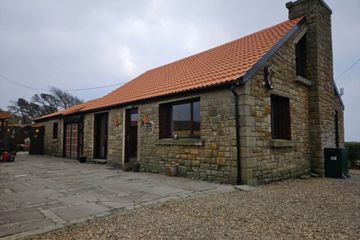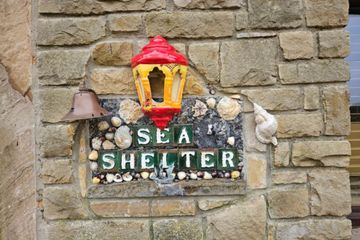


+103

107
Coastal Property, Freaghavaleen, Miltown Malbay, Co. Clare, V95V9R2
€620,000
4 Bed
3 Bath
176 m²
Detached
Description
- Sale Type: For Sale by Private Treaty
- Overall Floor Area: 176 m²
Welcome to your dream coastal retreat, nestled along the pristine coastline of Freaghavaleen, Miltown Malbay, Co. Clare. This exceptional four -bedroom property, situated on a large landscaped site of c. 0.5 acres offers breathtaking views of the sea, beach & Green Island (where Dusty the Dolphin lives) and the rugged coastline meets the serene waters, creating a picturesque setting that is truly unparalleled. A rare opportunity to live a life of luxury by the sea, where you can immerse yourself in the beauty of the West Coast of Clare along The Wild Atlantic Way.
As you step inside, you are greeted by a spacious and elegantly designed interior that seamlessly blends modern comforts with coastal charm. The bedrooms and living areas in this exclusive property boasts panoramic windows that frame stunning views of the shimmering sea and coastline, creating a serene and tranquil atmosphere. The property represents an ongoing labour of love by the current owners, where every corner tells a story of dedication and passion. You will be captivated by the character and bespoke features that adorn every room, showcasing the use of local Liscannor Stone throughout the house. The seamless blend of traditional craftsmanship and modern luxury creates a warm and inviting atmosphere that is sure to charm even the must discerning buyer.
The accommodation includes an entrance porch, reception hallway with two double bedrooms and main bathroom off. The large open plan kitchen/dining/living room, boasts three large windows which frame uninterrupted views of the sea and bay, inviting natural light to illuminate the room and showcase the impressive surroundings. The kitchen area is a culinary masterpiece, boasting 'Liscannor' stone worktops, splash back, and window sills, hand crafted wooden shelving units, and good quality floor tiling. Equipped with all modern integrated appliances and a ceramic double well sink.
A striking Liscannor sandstone fireplace with mantle and stone hearth serves as a focal point of the living room, complemented by a large solid fuel stove with a back boiler for added warmth and ambiance. A wooden beam division between the cooking/dining and seating areas adds a touch of rustic charm and elegance. This unique space serves as the heart of the home, exuding character and bespoke features at every turn. There is a well designed utility room off with focus on storage and functionality.
The additional two bedrooms, sun room, bathroom, and open plan kitchen/dining/living room can be accessed via a second entrance from the paved patio area, providing convenience and flexibility for residents and guests alike. The unique layout and design of the property make it ideal as a second family home on one site or offer the potential to operate as an Air B&B, providing a versatile and lucrative opportunity for investors or homeowners seeking additional income streams. By simply removing a partition wall and a kitchenette, the property can be seamlessly transformed back into a large family home, offering spacious and comfortable living for a growing family or those seeking a peaceful coastal retreat.
On the first floor there is a large attic room accessed via a spiral staircase from the reception hallway, which is a versatile space that offers unlimited potential for further development. With outstanding views of the sea and the bay, this room is large enough to be divided into two additional rooms, whether you envision them as offices, storage spaces, or extra bedrooms (subject to planning permission). There is a fully tiled bathroom at one end of the attic room which compliments the postcard perfect views at the opposite end, creating a harmonious blend of functionality and beauty. The possibilities for creative design and utilisation of this space are endless, allowing you to customise and enhance this area to suit your unique lifestyle and preferences.
As you explore the fully landscaped gardens, you'll be enchanted by the array of outbuildings and wooden cabins that provide endless opportunities for relaxation and entertainment. Children will delight in the covered play area, while the outdoor games room with a hot tub / jacuzzi bath and bar offers a sophisticated space for socialising and unwinding.
For those seeking relaxation and wellness, the property features a wood burning sauna where you can rejuvenate your body and mind. The additional cabins and outbuildings have full electricity supply & provide ample storage space and potential for conversion (subject to PP).
Outdoor gatherings are a breeze with the covered BBQ area and paved seating areas that offer stunning views of the surrounding landscape including O'Brien's Castle which can be seen across the bay and is the lowest point of the Cliffs of Moher. The Aran Islands are also visible from the garden with the Aran Island lighthouse as your backdrop in the night skies. Let's not forget the beautifully landscaped lawns that surround this beyond compare property.
With its unparalleled views, impeccable landscaping, and a host of unique amenities, this coastal property is the lifestyle you have always dreamed of. Take a step inside and be prepared to fall in love with all this home has to offer.
Schedule a viewing today. Viewings strictly by appointment only.
Accommodation
Porch - 3'4" (1.02m) x 2'8" (0.81m)
Accessed from the side patio area via UPVC door Wooden flooring
Reception Hallway - 10'3" (3.12m) x 9'6" (2.9m)
Warm & welcoming with wooden flooring and wood panelled walls Ornate ceiling light. Spiral staircase to first floor attic room
Kitchen/Dining/Living Room - 28'3" (8.61m) x 14'0" (4.27m)
Large open plan room with 3 large windows affording uninterrupted views of the sea and bay. Unique decorative hub of the home with an abundance of character and bespoke features such as `Liscanor` stone worktops, splashback & window sills, hand crafted wooden shelving units, good quality tiled floor, beautiful sandstone fireplace and mantle with stone hearth. Large solid fuel stove with back boiler in the living room area. Wooden beam division between cooking/dining & seating areas. The kitchen is fully equipped with all modern integrated appliances including ceramic double well sink.
Utility Room - 8'9" (2.67m) x 5'4" (1.63m)
Purposely built to ease the burden of laundry chores while gazing out the large window, with an abundance of shelving and and hanging space. Increased height worktop for laundry sorting. Plumbed for washing machine and dryer.
Bedroom One - 12'0" (3.66m) x 8'8" (2.64m)
Double bedroom located to the right of the reception hallway with full views of the sea and bay. Inviting room with wooden flooring, wood panelled walls & ceiling. Integrated wardrobe.
Bedroom Two - 9'2" (2.79m) x 8'4" (2.54m)
Double bedroom located to the left of the reception hallway with double French door to paved patio area. Wooden flooring with feature wooden walls and ceiling. Integrated wardrobe.
Bathroom - 6'8" (2.03m) x 5'7" (1.7m)
Adjacent the reception hallway this beautifully decorated bathroom is fully tiled from floor to ceiling with bespoke wood panelled ceiling. There is a large shower enclosure and electric shower. Good quality sanitary ware with WC and sink. Wall mounted heated towel rail. A relaxing sanctuary.
First Floor Attic Room - 21'6" (6.55m) x 11'5" (3.48m)
Accessed via a spiral staircase from the reception hallway, this room offers unlimited potential for further development. The views of the sea and the bay from this room are outstanding. This space is large enough to be divided into another two rooms which can be used as office or storage space or indeed two additional bedrooms (subject to planning). If so desired it can be left open plan as an additional lounge on the first floor. With a fully tiled bathroom at one end and postcard perfect views from the opposite end, the possibility for creative design and use of this space is endless.
First Floor Bathroom - 11'6" (3.51m) x 6'0" (1.83m)
With a mix of both tiled and wooden flooring. Velux window looking out over magnificent views. Good quality tiling with WC, sink and shower area.
Sun Room - 17'0" (5.18m) x 12'8" (3.86m)
Large sun room with speculator views from every aspect. Door off to rear gardens and patio areas. A haven of relaxation while taking in all that is on offer in the surrounding gardens.
Open Plan Kitchen/Dining Room (No 2) - 17'8" (5.38m) x 12'2" (3.71m)
Open plan room with conservatory to the left of entrance door. Large window overlooking lawned gardens and views of sea and bay beyond. Fully functioning kitchenette with fitted units and worktop. Plumbed for washing machine.
Rear Hallway - 8'6" (2.59m) x 7'3" (2.21m)
The additional two double bedrooms and third bathroom are accessed off this beautifully decorated hall area with wooden flooring and part- wood panelled walls.
Bedroom Three - 17'4" (5.28m) x 8'9" (2.67m)
Double bedroom with a host of character, sloping ceiling, double sliding door to external patio area, unique wood panel walls with `Liscanor` stone base and window sill, wood panelled ceiling.
Bedroom Four - 11'3" (3.43m) x 10'4" (3.15m)
Beautifully decorated double bedroom with feature part-wood panelled walls. Large window overlooking one of the many outdoor seating areas on the edge of the lawned gardens.
Bathroom - 7'5" (2.26m) x 7'2" (2.18m)
Conveniently located to bedrooms three & four, this bathroom carries the theme of part- wood panelled walls with the addition of tiled flooring and wet areas. Wet-room shower and good quality WC and sink. Privacy window.
Note:
Please note we have not tested any apparatus, fixtures, fittings, or services. Interested parties must undertake their own investigation into the working order of these items. All measurements are approximate and photographs provided for guidance only. Property Reference :BRAH214
DIRECTIONS:
V95 V9R2

Can you buy this property?
Use our calculator to find out your budget including how much you can borrow and how much you need to save
Property Features
- In close proximity to White Strand Spanish Point Lahinch Doonbeg Ennistymon & Quilty
- Renowned Tourist location for nature tradition & hospitality on the Wild Atlantic Way
- Added bonus of pedestrian access directly to the sea front adjacent the property
- Miltown Malbay is home to The Willie Clancy Summer School & Annual Traditional Irish Music Festival
- The Cliff of Moher Burren Region Ailwee & Doolin Caves & Bunratty Folk Park are a short drive
- The local area is a paradise for fishing surfing boating golfing and an array of outdoor activity
- Traditional stone wall & piers to front and surrounding boundaries with mature trees on site
- The property has dual heating both oil fired with new boiler & stove with back boiler
- Planning permission is in place for the erection of a conservatory off the living room area
- Services incl; private bored well & mains water electricity broadband & septic tank on site
Map
Map
Local AreaNEW

Learn more about what this area has to offer.
School Name | Distance | Pupils | |||
|---|---|---|---|---|---|
| School Name | Rineen National School | Distance | 1.8km | Pupils | 37 |
| School Name | St. Joseph's National School | Distance | 3.7km | Pupils | 110 |
| School Name | Rockmount Mixed National School | Distance | 4.8km | Pupils | 30 |
School Name | Distance | Pupils | |||
|---|---|---|---|---|---|
| School Name | Liscannor National School | Distance | 5.7km | Pupils | 90 |
| School Name | Scoil Iosef Naofa | Distance | 5.8km | Pupils | 31 |
| School Name | Lahinch National School | Distance | 6.7km | Pupils | 156 |
| School Name | Annagh National School | Distance | 7.1km | Pupils | 87 |
| School Name | Quilty National School | Distance | 8.8km | Pupils | 37 |
| School Name | Coore National School | Distance | 9.1km | Pupils | 34 |
| School Name | Mol An Óige Community National School | Distance | 9.5km | Pupils | 147 |
School Name | Distance | Pupils | |||
|---|---|---|---|---|---|
| School Name | St. Joseph's Secondary School | Distance | 4.5km | Pupils | 433 |
| School Name | Scoil Mhuire | Distance | 9.7km | Pupils | 210 |
| School Name | Ennistymon Community School | Distance | 9.7km | Pupils | 0 |
School Name | Distance | Pupils | |||
|---|---|---|---|---|---|
| School Name | Ennistymon Vocational School | Distance | 10.0km | Pupils | 193 |
| School Name | Cbs Secondary School | Distance | 10.4km | Pupils | 217 |
| School Name | Mary Immaculate Secondary School | Distance | 18.1km | Pupils | 323 |
| School Name | St Michael's Community College | Distance | 18.9km | Pupils | 268 |
| School Name | Coláiste Ghobnait | Distance | 21.1km | Pupils | 29 |
| School Name | Coláiste Naomh Eoin | Distance | 25.3km | Pupils | 40 |
| School Name | Kilrush Community School | Distance | 27.5km | Pupils | 402 |
Type | Distance | Stop | Route | Destination | Provider | ||||||
|---|---|---|---|---|---|---|---|---|---|---|---|
| Type | Bus | Distance | 1.8km | Stop | Rineen School | Route | 333 | Destination | Ennis | Provider | Bus Éireann |
| Type | Bus | Distance | 1.8km | Stop | Rineen School | Route | 333 | Destination | Doonbeg | Provider | Bus Éireann |
| Type | Bus | Distance | 1.8km | Stop | Rineen School | Route | 333 | Destination | Kilkee | Provider | Bus Éireann |
Type | Distance | Stop | Route | Destination | Provider | ||||||
|---|---|---|---|---|---|---|---|---|---|---|---|
| Type | Bus | Distance | 3.4km | Stop | Miltown Malbay | Route | 333 | Destination | Ennis | Provider | Bus Éireann |
| Type | Bus | Distance | 3.5km | Stop | Miltown Malbay | Route | 333 | Destination | Doonbeg | Provider | Bus Éireann |
| Type | Bus | Distance | 3.5km | Stop | Miltown Malbay | Route | 333 | Destination | Kilkee | Provider | Bus Éireann |
| Type | Bus | Distance | 5.5km | Stop | Spanish Point | Route | 333 | Destination | Doonbeg | Provider | Bus Éireann |
| Type | Bus | Distance | 5.5km | Stop | Spanish Point | Route | 333 | Destination | Kilkee | Provider | Bus Éireann |
| Type | Bus | Distance | 5.5km | Stop | Spanish Point | Route | 333 | Destination | Ennis | Provider | Bus Éireann |
| Type | Bus | Distance | 5.7km | Stop | Hanrahans Cross | Route | 333 | Destination | Ennis | Provider | Bus Éireann |
Video
BER Details

BER No: 117248161
Energy Performance Indicator: 258.68 kWh/m2/yr
Statistics
10/04/2024
Entered/Renewed
10,890
Property Views
Check off the steps to purchase your new home
Use our Buying Checklist to guide you through the whole home-buying journey.

Daft ID: 119135305


Deirdre Bradley
086 171 3417Thinking of selling?
Ask your agent for an Advantage Ad
- • Top of Search Results with Bigger Photos
- • More Buyers
- • Best Price

Home Insurance
Quick quote estimator
