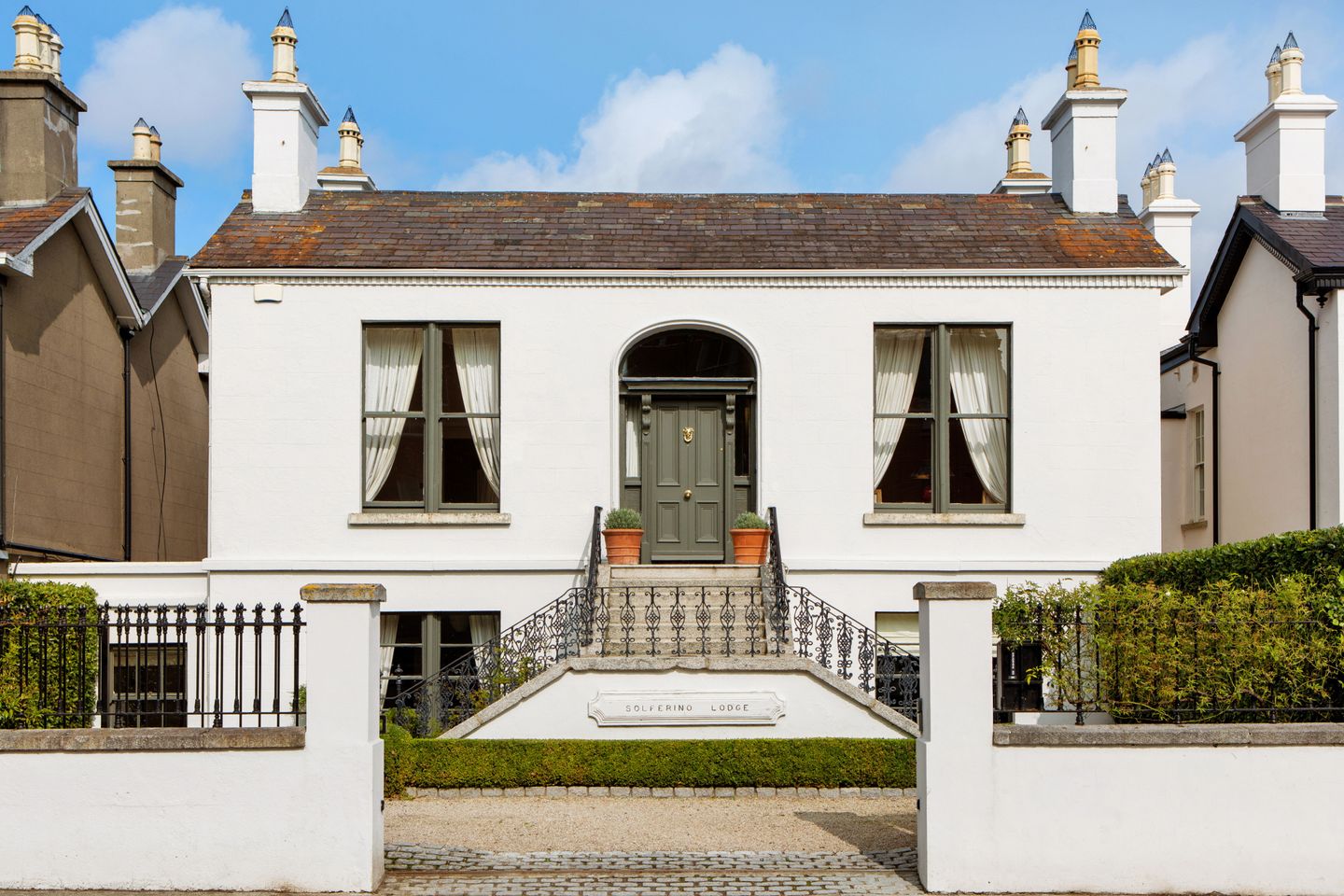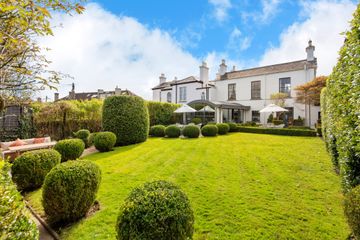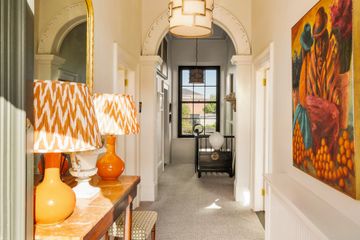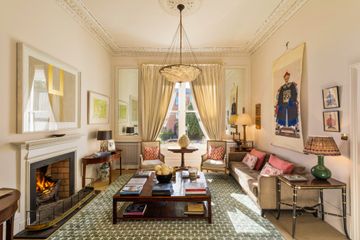


+32

36
Solferino Lodge, 35 Belgrave Road, Rathmines, Dublin 6, D06TK58
€3,100,000
4 Bed
3 Bath
277 m²
House
Description
- Sale Type: For Sale by Private Treaty
- Overall Floor Area: 277 m²
Solferino Lodge, 35 Belgrave Road is without doubt one of the most charming and unique homes to come to the market. Dating from 1862, this elegant and spacious Victorian villa is both disarmingly pretty and deceptively well-appointed both inside and out at just under 3,000sq.ft. (approx.). Sympathetically refurbished and modernised and cleverly extended it features four reception rooms, study/home office, kitchen/breakfast room, four bedrooms (1 ensuite), family bathroom and guest w.c./utility room. Two sheds, spanning W39ft approx., offer great potential (subject to planning permission) and are situated at the base of the large rear garden (L.77ft approx.), with secure vehicular access out to Belgrave Avenue.
Solferino Lodge was named after the Battle of Solferino, Italy in 1859, a land battle, which later inspired the foundation of the International Red Cross and the drafting of the Geneva Conventions.
Fast-forward to more recent times, Solferino Lodge was bought almost 20 years ago by the current owners. It was in very poor, dilapidated condition then having been set out in multiple units. The preserved features, unusually high ceilings, symmetry, oodles of potential, the large private gardens and a warm inviting feel all combined to first captivate the current owners, one of whom is a renowned Interior Designer, with a keen eye for design and attention to detail. What followed in the immediate intervening years was quite an undertaking: a significant refurbishment and modernisation from top to toe, inside and out, to exacting standards resulting in a unique, stylish family-friendly home with comfortable, practical day to day living and entertaining at its core. A barn-style extension off the kitchen/breakfast room at garden level was very cleverly conceived, taking full advantage of the gardens and the westerly light, making this the ‘go-to’ space for daily family get-togethers and entertaining on a grand scale.
Behind its elegant exterior, Solferino Lodge seamlessly combines old with new in striking fashion through great care, attention to detail and 21st century craftsmanship. Flooded with natural light throughout, this stylish house offers 277 sqm/ 2,990 sqft approx. of very well laid out, practical accommodation. Villas and villa-style homes over two levels can often pose challenges in how to achieve the correct balance and position of living and bedroom space, often resulting in the key living space not communicating with the garden. Solferino Lodge has been carefully and cleverly reconfigured to avoid such an outcome. All the bedroom space is situated on the left-hand side of the house over the two levels, whilst the living, dining and entertaining space is superbly positioned on the right-hand side of this handsome home over both the hall and garden levels. The addition of the barn-style extension perfectly links the house and gardens.
From its previous run-down state, it has been magnificently transformed both inside and out, not least, being the creation of a truly beautiful interior. Bright, light filled rooms of gracious proportions with unusually high ceilings (12ft at hall level), original period detail to include magnificent cornicing, are all now enhanced by a classic contemporary warm and inviting style with a wonderful combination of bold colours and neutral tones.
Leading from the elegant hall where the large, tall window at the rear gives you a pleasing view over the rear garden, there are two interconnecting reception rooms. The main bedroom suite is also on this level, as is a study/home office overlooking the picture-perfect rear garden. Downstairs, there is a bedroom wing with 3 bedrooms (2 large double rooms) and a family bathroom. On the other side of the house, a superbly designed barn-style open plan dining/family room links to the kitchen/breakfast room and on to the living room, providing plenty of space to cook, dine and relax in.
To the front of the gated property there is secure off-street parking for 2 cars – a real bonus in Dublin 6. To the rear, the landscaped garden designed in collaboration with renowned gardener Paul Doyle, is a very secluded and private outdoor living space. Not overlooked, it is both formal and informal in design and is wonderfully mature with careful planting positioned to define the different spaces. The large sheds (39ft in width approx.) are positioned at the base of this garden, offering very useful access to the rear laneway off Belgrave Avenue, in addition to potential (subject to planning permission).
Belgrave Road could not be better located: local shopping on Dunville Avenue with Morton’s supermarket, The Nobó Treathouse, The Best of Italy speciality grocery store and Rosalin’s book and gift store are literally on your doorstep. The Beechwood Luas stop is a mere 2-minute walk away. Whilst the restaurants, public houses and sports/leisure facilities of nearby Ranelagh village and Rathmines are also close by. This prime location is also well served by excellent local junior and senior schools.
Ticking all boxes from location, garden, parking, lifestyle, space and versatility, Solferino Lodge truly is uniquely special!
Hall Level
Entrance Hallway Original hall door with fan light and side panels. 12ft high ceiling with ornate coving and centre rose, archway with pediments, radiator cover, 12 pane sash window overlooking rear garden.
Drawing Room Centre rose, coving, open fireplace with cast iron mantlepiece with brick and slate surround, large double sash window, radiator cover, double doors to:
Sitting Room Centre rose, coving, open fireplace with cast iron mantlepiece with brick and slate surround, large paned sash window with views over garden, radiator cover.
Bedroom 1 Elegant double room with coving, extra tall fitted wardrobes, large double sash window, radiator covers, double doors to:
Ensuite Bathroom Bath with marble surround, wc, twin wash hand basins on vanity unit with marble top, shower cubicle with Grohe shower, large paned sash window with shutters, tiled floor, door to hallway.
Study/Home Office Built in bespoke bookshelves, cornice, recessed lighting, large paned sash window overlooking rear garden, radiator cover.
Garden Level Side entrance to front garden/driveway
Hallway Travertine floor, two windows, recessed lighting, archway, bespoke built-in cloaks storage area, radiator cover.
Guest WC / Utility Room Travertine floor, wc, wash hand basin on countertop with plumbing for washing machine and space for tumble dryer, bespoke joinery housing utility items and sash window.
Kitchen/Breakfast Room Extensive range of bespoke hardwood wall and kitchen units, integrated fridge and freezer, Bosch oven and warming drawer, Aga with mirrored splashback, island unit with marble top incorporating breakfast bar, stainless steel sink with mixer tap, integrated bin storage, dishwasher and drawers. Cornice, recessed lighting, Travertine floor. Opening into:
Living Room Overlooking front garden, cornice, bespoke cabinetry, radiator cover, open fire with painted mantlepiece and slate hearth and surround, and large double sash window with window seat.
Dining/Family Room Double doors from kitchen, barn-style extension with high, vaulted ceiling and stunning feature window, Scott’s wide plank limed oak timber floor, two glazed walls with sliding doors bringing in the garden, painted mantlepiece with gas stove.
Hallway To bedrooms with recessed lights, skylight and radiators covers.
Bedroom 2 (front) Large double room with bespoke fitted wardrobes, double sash windows and radiator covers.
Bedroom 3 (rear) Large double bedroom with radiator cover, French doors opening to the rear parterre and garden.
Bedroom 4 (front) Single bedroom with bespoke built in bed and storage unit.
Family Bathroom With wc, wash hand basin vanity unit, free standing bath with mixer tap, separate shower, laminate floor, tongue and groove panelled walls, recessed lights and sash window.
Front garden Railed and walled to the front with electric gates leading to gravelled driveway with secure off-street parking for 2 cars, elegant double-sided granite steps with original railing leading to hall door.
Rear garden Landscaped garden (L.77 ft approx.), which was designed in collaboration with Paul Doyle, laid out in extensive lawn bordered with box and mature high hedging affording great privacy. Feature gravelled parterre with box hedging and specimen trees, sandstone patio and pathway, seating areas dotted around the garden to catch the best aspect at different times of the day. Two large sheds are positioned at the base of the garden and measure W.39ft x L.8'9"ft approx.. They offer wonderful scope (subject to planning permission) and benefit from vehicular access to/from a gated laneway off Belgrave Avenue.

Can you buy this property?
Use our calculator to find out your budget including how much you can borrow and how much you need to save
Property Features
- Handsome villa on large private gardens with rear vehicular access
- Light-filled, deceptive accommodation of 277sqm / 2990sqft approx.
- 4 reception rooms
- 4 bedrooms (3 large double rooms)
- 3 bathrooms (principle ensuite, family bathroom and guest wc)
- Barn-style extension to rear
- Tastefully and extensively refurbished, modernised, extended and reconfigured
- Landscaped garden to rear (L77ft approx.) with two large sheds offering parking and potential (spp)
- An inviting family-centric home with beautiful interior
- Seemlessly combines old with new
Map
Map
Local AreaNEW

Learn more about what this area has to offer.
School Name | Distance | Pupils | |||
|---|---|---|---|---|---|
| School Name | Scoil Bhríde | Distance | 150m | Pupils | 379 |
| School Name | Gaelscoil Lios Na Nóg | Distance | 190m | Pupils | 203 |
| School Name | Kildare Place National School | Distance | 420m | Pupils | 200 |
School Name | Distance | Pupils | |||
|---|---|---|---|---|---|
| School Name | Ranelagh Multi Denom National School | Distance | 650m | Pupils | 222 |
| School Name | St. Louis National School | Distance | 710m | Pupils | 0 |
| School Name | St Louis Infant School | Distance | 710m | Pupils | 251 |
| School Name | Sandford Parish National School | Distance | 710m | Pupils | 220 |
| School Name | St. Louis Senior Primary School | Distance | 750m | Pupils | 410 |
| School Name | St Clare's Primary School | Distance | 1.3km | Pupils | 205 |
| School Name | Harold's Cross Etns | Distance | 1.3km | Pupils | 95 |
School Name | Distance | Pupils | |||
|---|---|---|---|---|---|
| School Name | Rathmines College | Distance | 530m | Pupils | 55 |
| School Name | Sandford Park School | Distance | 590m | Pupils | 436 |
| School Name | St. Louis High School | Distance | 770m | Pupils | 674 |
School Name | Distance | Pupils | |||
|---|---|---|---|---|---|
| School Name | Gonzaga College Sj | Distance | 780m | Pupils | 570 |
| School Name | St. Mary's College C.s.sp., Rathmines | Distance | 890m | Pupils | 476 |
| School Name | Muckross Park College | Distance | 1.1km | Pupils | 707 |
| School Name | Harolds Cross Educate Together Secondary School | Distance | 1.3km | Pupils | 187 |
| School Name | Alexandra College | Distance | 1.3km | Pupils | 658 |
| School Name | St Conleths College | Distance | 1.4km | Pupils | 328 |
| School Name | Synge Street Cbs Secondary School | Distance | 1.5km | Pupils | 311 |
Type | Distance | Stop | Route | Destination | Provider | ||||||
|---|---|---|---|---|---|---|---|---|---|---|---|
| Type | Bus | Distance | 210m | Stop | Belgrave Square East | Route | 511 | Destination | Orwell Park, Stop 1026 | Provider | Joe Moroney Coach Hire Ltd |
| Type | Bus | Distance | 210m | Stop | Belgrave Square East | Route | 511 | Destination | Mount Anville School, Stop 10097 | Provider | Joe Moroney Coach Hire Ltd |
| Type | Tram | Distance | 270m | Stop | Beechwood | Route | Green | Destination | Broombridge | Provider | Luas |
Type | Distance | Stop | Route | Destination | Provider | ||||||
|---|---|---|---|---|---|---|---|---|---|---|---|
| Type | Tram | Distance | 270m | Stop | Beechwood | Route | Green | Destination | Parnell | Provider | Luas |
| Type | Tram | Distance | 280m | Stop | Beechwood | Route | Green | Destination | Brides Glen | Provider | Luas |
| Type | Tram | Distance | 280m | Stop | Beechwood | Route | Green | Destination | Sandyford | Provider | Luas |
| Type | Bus | Distance | 290m | Stop | Belgrave Square North | Route | S2 | Destination | Heuston Station | Provider | Dublin Bus |
| Type | Bus | Distance | 310m | Stop | Charleston Avenue | Route | S2 | Destination | Irishtown | Provider | Dublin Bus |
| Type | Bus | Distance | 360m | Stop | Charleston Road | Route | S2 | Destination | Heuston Station | Provider | Dublin Bus |
| Type | Bus | Distance | 360m | Stop | Castlewood Avenue | Route | 783 | Destination | Dublin Airport T1 | Provider | Bernard Kavanagh & Sons |
Video
BER Details

Statistics
19/03/2024
Entered/Renewed
34,611
Property Views
Check off the steps to purchase your new home
Use our Buying Checklist to guide you through the whole home-buying journey.

Daft ID: 118463404


Lesley Ann Devins
01 496 9909Thinking of selling?
Ask your agent for an Advantage Ad
- • Top of Search Results with Bigger Photos
- • More Buyers
- • Best Price

Home Insurance
Quick quote estimator
