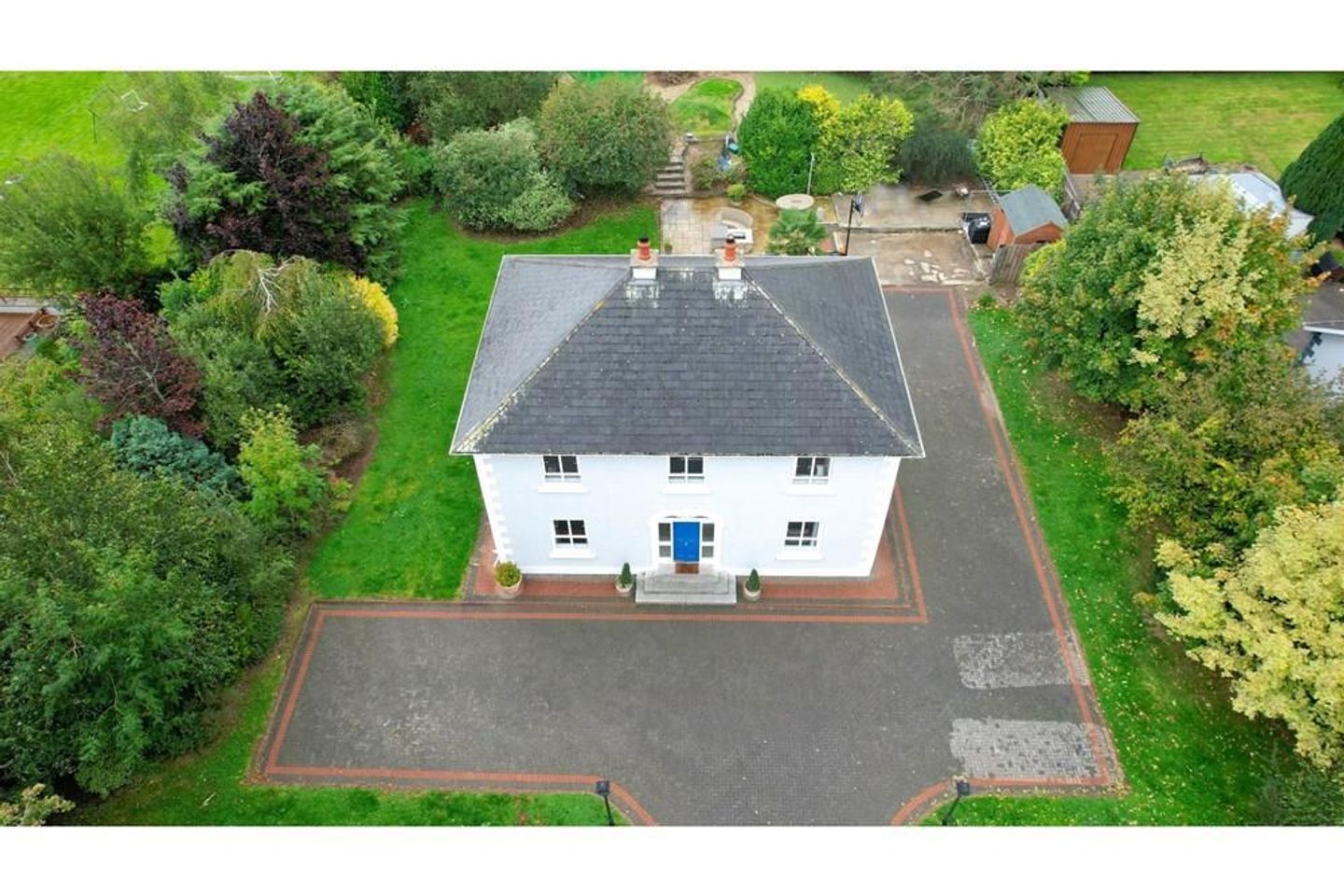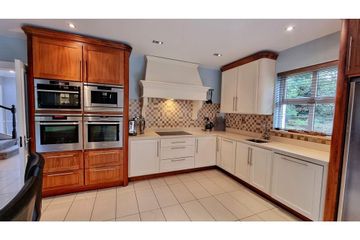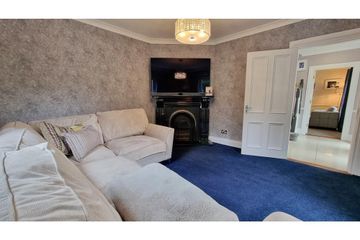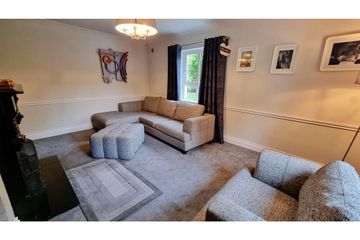


+35

39
St. Martin's Edermine, Enniscorthy, Co. Wexford, Y21A339
€449,950
4 Bed
4 Bath
Detached
Description
- Sale Type: For Sale by Private Treaty
ST. MARTIN'S, EDERMINE, ENNISCORTHY, CO. WEXFORD
https://view.ricohtours.com/d7aceea4-1b95-4dcd-a18d-3ae97be7c6a7
Keller Williams Real Estate are delighted to present to the market this wonderful opportunity to acquire a spectacular unique 4 bed home, in the heart of the countryside but a two minute drive to the N11. This is a very beautiful home with large airy rooms and this property has definitely maximised it's potential in terms of light and space. This five-star residence is located in one of Wexford's exclusive addresses and sits on 1/3 of an acre.
Approached by a sweeping gravelled driveway the stunning period style home sits on 1 acre of grounds and provides a beautiful setting for this family home. There is a warm and inviting feel to this property, creating a certain living experience in a truly contemporary setting.
On entering this home, there greets you a very bright open space hallway, finished with porcelain tiles. This grand hallway opens up to two rather large living rooms. Both living rooms are bright with large sash windows, letting in lots of light. Each living room has a centerpiece featured fireplace. Both living spaces are finished with luxurious carpets and the coving and architrave is completed to perfection. What stands out also is the recessed lighting, which creates a certain ambience. The beautiful coving and architrave continues through out this most impressive and elegant hallway. From here we enter into a lavish style open plan kitchen/dining room. This amazing kitchen is completed to a five-star rating, it truly is very high end. The kitchen comprises of again porcelain floor tiles. The kitchen comprises of an impressive breakfast bar/island. Cream granite worktops add to the elegance of this space contrasting to the stunning complimenting use of solid wood. There is vast amount of storage space, presses cupboards and a featured glass cabinet with inset lightening. There is reset lightening through out this home also continues in the kitchen/dining area, plus also lavish hanging lights over the breakfast bar. This kitchen/dining room is so bright and modern but with a traditional twist and has all the modern appliances including double ovens, hob, extractor oven, american fridge freezer, microwave and fully integrated dishwasher. Off the kitchen, there is a separate pantry and laundry room, consisting of extra cupboard space and storage presses finished with a granite worktop. There is a washer and dryer and a downstairs toilet. A most impressive feature is the brick archway into the dining room. This is a conservatory/dining room. It is a wonderfully bright space accessorized with very well finished roman blinds. There are sliding doors out to a vast patio with stone tiling and extra large barbecue area. There are two specially built stone fire pits. The private expansive garden has been manicured to a very high standard and boasts a large lawn which includes many attractive trees and shrubs. Steps will then take you to a secluded, elevated green area that is developed into a play like space consisting of slides and crazy golf. The owners have pulled out all the stops here and have thought of everything!
The gallery landing which surrounds the main staircase has been designed as almost a center piece to the hallway. The stairs boasts a luxurious carpet covering the landing also. The upstairs of this lavish accommodation continues with it's elegant theme. There are 4 spacious, extremely bright bedrooms all with luxurious carpets and fitted mirrored wardrobes. The sash windows complete the period like style of this truly amazing home. The main Jack and Jill bathroom is divine. It is pristine with a very lavish finish. Modernly tiled from floor to ceiling. It boasts his and her's double sinks, with built in presses. There are two doors into this main bathroom, one from the master bedroom and from the landing.
To conclude, this home has totally got the wow factor, in every sense of the word. The property has a grand entrance. The piers have red brick and stone, with lanterns. Electric bespoke double gates takes us in through the residence. Two free standing lanterns light up the avenue that is cobblestone and complimented by red brick kerbing, the same surrounds the home and granite steps lead up to the grand entrance.
Property Reference :2022001-145

Can you buy this property?
Use our calculator to find out your budget including how much you can borrow and how much you need to save
Property Features
- Garden
- Garage
- Storage Room
- Country Side
Map
Map
Local AreaNEW

Learn more about what this area has to offer.
School Name | Distance | Pupils | |||
|---|---|---|---|---|---|
| School Name | Bree National School | Distance | 3.1km | Pupils | 229 |
| School Name | Ballyhogue National School | Distance | 4.4km | Pupils | 17 |
| School Name | Oylegate National School | Distance | 4.8km | Pupils | 148 |
School Name | Distance | Pupils | |||
|---|---|---|---|---|---|
| School Name | St. Mary's National School | Distance | 4.9km | Pupils | 63 |
| School Name | Davidstown Primary School | Distance | 5.0km | Pupils | 78 |
| School Name | Gaelscoil Inis Corthaidh | Distance | 5.3km | Pupils | 176 |
| School Name | Glenbrien National School | Distance | 5.3km | Pupils | 94 |
| School Name | St Aidan's Parish School | Distance | 5.6km | Pupils | 870 |
| School Name | St Senan's Primary School | Distance | 5.8km | Pupils | 432 |
| School Name | St Patrick's Special School | Distance | 6.0km | Pupils | 153 |
School Name | Distance | Pupils | |||
|---|---|---|---|---|---|
| School Name | Meanscoil Gharman | Distance | 1.9km | Pupils | 228 |
| School Name | St Mary's C.b.s. | Distance | 4.9km | Pupils | 754 |
| School Name | Coláiste Bríde | Distance | 5.6km | Pupils | 763 |
School Name | Distance | Pupils | |||
|---|---|---|---|---|---|
| School Name | Enniscorthy Community College | Distance | 6.2km | Pupils | 425 |
| School Name | Coláiste Abbáin | Distance | 11.8km | Pupils | 410 |
| School Name | Loreto Secondary School | Distance | 14.1km | Pupils | 906 |
| School Name | Selskar College (coláiste Sheilscire) | Distance | 14.6km | Pupils | 374 |
| School Name | St. Peter's College | Distance | 15.0km | Pupils | 785 |
| School Name | Presentation Secondary School | Distance | 15.2km | Pupils | 922 |
| School Name | Christian Brothers Secondary School | Distance | 15.4km | Pupils | 709 |
Type | Distance | Stop | Route | Destination | Provider | ||||||
|---|---|---|---|---|---|---|---|---|---|---|---|
| Type | Bus | Distance | 2.0km | Stop | Wilton | Route | 384 | Destination | Wexford Station | Provider | Tfi Local Link Wexford |
| Type | Bus | Distance | 2.0km | Stop | Wilton | Route | 384 | Destination | Enniscorthy | Provider | Tfi Local Link Wexford |
| Type | Bus | Distance | 3.1km | Stop | Tomnalossett | Route | 384 | Destination | Wexford Station | Provider | Tfi Local Link Wexford |
Type | Distance | Stop | Route | Destination | Provider | ||||||
|---|---|---|---|---|---|---|---|---|---|---|---|
| Type | Bus | Distance | 3.1km | Stop | Tomnalossett | Route | 384 | Destination | Enniscorthy | Provider | Tfi Local Link Wexford |
| Type | Bus | Distance | 3.2km | Stop | Bree | Route | 384 | Destination | Wexford Station | Provider | Tfi Local Link Wexford |
| Type | Bus | Distance | 3.2km | Stop | Bree | Route | 384 | Destination | Enniscorthy | Provider | Tfi Local Link Wexford |
| Type | Bus | Distance | 3.8km | Stop | Clonmore | Route | 382 | Destination | Wexford | Provider | Bus Éireann |
| Type | Bus | Distance | 3.8km | Stop | Sparrow Bridge | Route | 382 | Destination | Wexford | Provider | Bus Éireann |
| Type | Bus | Distance | 4.1km | Stop | St Senan's Hospital | Route | 377 | Destination | Enniscorthy | Provider | Bus Éireann |
| Type | Bus | Distance | 4.1km | Stop | St Senan's Hospital | Route | 132 | Destination | Dublin | Provider | Bus Éireann |
Video
BER Details

Statistics
12/03/2024
Entered/Renewed
4,650
Property Views
Check off the steps to purchase your new home
Use our Buying Checklist to guide you through the whole home-buying journey.

Similar properties
€520,000
Summerhill4 Bed · 3 Bath · Detached€520,000
Summerhill, Enniscorthy, Co. Wexford4 Bed · 3 Bath · Detached€525,000
Knockbawn, Clonhaston, Enniscorthy, Co Wexford., Y21T6R75 Bed · 5 Bath · Detached€595,000
Prospect House, Enniscorthy, Co. Wexford, Y21DX615 Bed · 6 Bath · Detached
€599,000
Former Presbyterian Church & House, Millpark Road, Y21XE974 Bed · 1 Bath · Detached€699,000
Springvalley Apartments, Y21HK8612 Bed · 6 Bath · Apartment€890,000
21 Main Street, Enniscorthy, Co. Wexford, Y21K3C55 Bed · 3 Bath · Townhouse€895,000
Manor House, Mill Park Road, Enniscorthy, Co. Wexford, Y21R7P05 Bed · 4 Bath · Detached€895,000
Manor House plus site, Mill Park Road, Enniscorthy, Co. Wexford, Y21R7P05 Bed · 4 Bath · Detached€950,000
The Manse, Cathedral St, Enniscorthy, Co. Wexford, Y21T6X08 Bed · 4 Bath · Detached
Daft ID: 118841073


Paul Denis OConnor
01 4900700Thinking of selling?
Ask your agent for an Advantage Ad
- • Top of Search Results with Bigger Photos
- • More Buyers
- • Best Price

Home Insurance
Quick quote estimator
