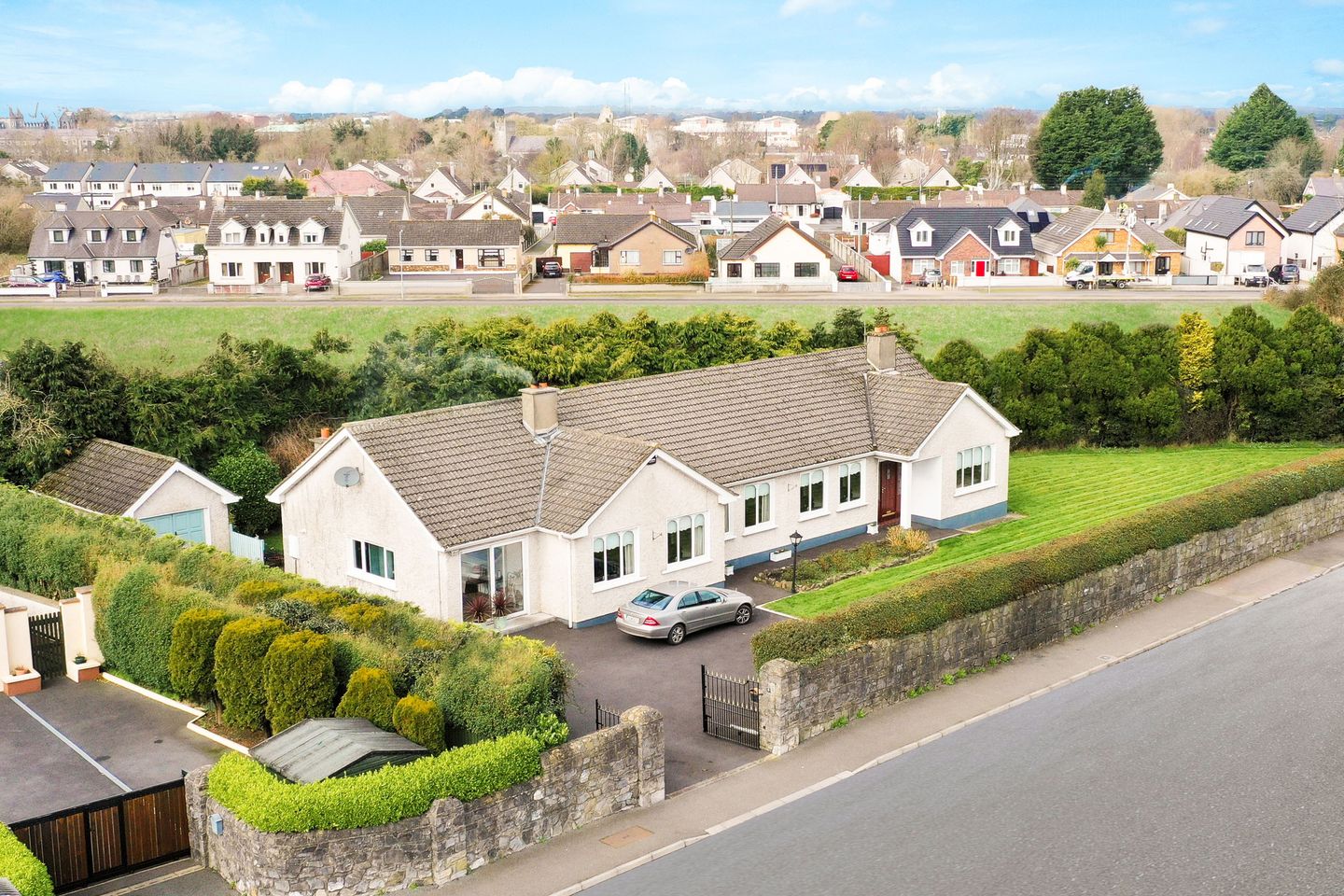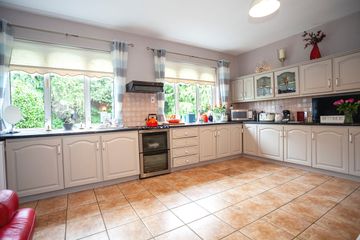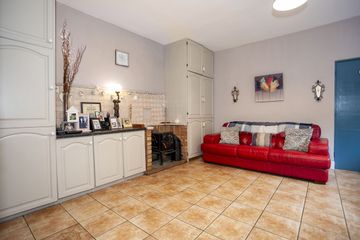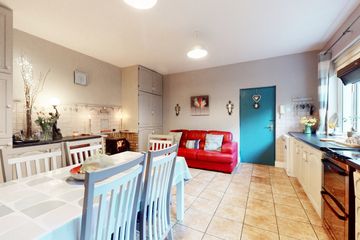


+27

31
Straffan Road, Maynooth, Co. Kildare, W23Y3K6
€849,950
5 Bed
2 Bath
233 m²
Detached
Description
- Sale Type: For Sale by Private Treaty
- Overall Floor Area: 233 m²
A superb opportunity to purchase a large bright and spacious Detached Bungalow, exceptionally well located on the Straffan Road which is the main access road from the Motorway into the University town of Maynooth. The property is c 2500 Sq Ft in size and is located on a large private site of c 1/3 acre accessed via Electric gates and Intercom system. The location is second to none with a choice of bus stops within a 2 minute walk and the train station only a direct 5 minute walk away - so an ideal property for commuting.
Comprising Entrance Hall, Sittingroom with Arch through to Diningroom, Kitchen, Utility/Sunroom, 5 Double Bedrooms and Two Fully tiled Bathrooms, there is also a Detached Solid Construction Garage to rear and while it enjoys a maintenance free sunny rear garden, the front garden is attractively laid in lawn with a large tarmacadamed Driveway to the Front providing an abundance of parking. With Gas Fired Central Heating (Newly fitted Gas Boiler), Double Glazed windows and large Wooden Garden shed to rear this property provides an ideal home for growing families for many years to come.
The Attic is suitable for easy conversion and would provide a further approx 120 sq meters of accomodation also.
Viewing of this Superb Home is very highly recommended by appointment with the Agent Brid Feely MIPAV on 0872052649
-------------------------------------------------------------------------
Entrance Hall 14'9'' x 6'0'' Solid Oak Wooden floor.
Sittingroom 18'10'' x 14'4'' With Coving and Center Rose. Feature white Italian marble fireplace with gas fire inset. Carpeted. Arch through to,
Dining room/Livingroom 15'2'' x 12'0'' With Coving and Center rose. Carpeted.
Kitchen 18'5'' x 16'9'' Extensive range of modern fitted kitchen units with free standing cooker, extractor hood and integrated dishwasher. Solid fuel Stove. Tiled floor and splash back. Door to,
Utility/Sun Room 26'6'' x 10'4'' Plumbed for washing machine/dryer. Patio doors to exterior. Door to rear garden. Suitable for conversion subject to necessary planning permission.
Bathroom 9'9'' x 6'6'' With Jacuzzi Bath with shower mixer and Bath Screen. Electric Shower. WC, WHB. Spotlights. Coving. Fully tiled walls and floor Extractor fan.
Shower room/WC 9'9'' x 6'6'' WC, WHB set in storage cabinet. Corner Shower cubicle with electric shower. Fully tiled walls and floor. Spotlights. Coving. Extractor fan.
Master Bedroom 15'3'' x 12'0'' Coving and Center Rose. Feature fireplace with wooden surround. Carpeted
Bedroom 2 15'0'' x 10'10'' With extensive Modern Cream Fitted Wardrobes. Coving. Carpeted
Bedroom 3 15'2'' x 12'0'' With Fitted Wardrobes. Carpeted.
Bedroom 4 12'1'' x 11'0'' Carpeted.
Bedroom 5/Office 11'0'' x 10'1'' Carpeted
------------------------------------------------------------------------------------------
Additional Features ;
• Gas Fired Central Heating, PVC Double Glazed Windows, Facias and Soffits.
• Large Detached Garage currently in use as storage and toolshed with potential to convert to Studio/Apartment subject to the necessary planning permission.
• Potential to Convert Attic to provide a further c 1700 sq ft accommodation in existing Detached Bungalow.
• Very spacious and well proportioned accommodation ideal for family living.
• Beautiful large private site c 1/3 acre with high stone wall to front and electric gated entrance with intercom security system. Fully alarmed.
• Excellent standard décor and high level of maintenance.
• Carpets, Curtains, Blinds and Light fittings included with oven, hob and extractor fan and other kitchen goods included.
• Drive around facility with an abundance of parking.
• Superbly located within short walking distances of schools, shops, sports, restaurants, train and bus commuter facilities etc.
• Quick Access to Motorway as located on main access road into Maynooth from the Motorway.
• Full Planning Permission in existence for a separate and additional Detached 4 Bed (3 Bath) Dormer Bungalow c 1650 sq ft on site adjacent to existing Detached Property.

Can you buy this property?
Use our calculator to find out your budget including how much you can borrow and how much you need to save
Map
Map
Local AreaNEW

Learn more about what this area has to offer.
School Name | Distance | Pupils | |||
|---|---|---|---|---|---|
| School Name | Gaelscoil Ui Fhiaich | Distance | 640m | Pupils | 462 |
| School Name | Gaelscoil Ruairí | Distance | 640m | Pupils | 79 |
| School Name | Maynooth Educate Together National School | Distance | 740m | Pupils | 378 |
School Name | Distance | Pupils | |||
|---|---|---|---|---|---|
| School Name | Presentation Girls Primary School | Distance | 920m | Pupils | 637 |
| School Name | Maynooth Boys National School | Distance | 1.1km | Pupils | 610 |
| School Name | Aghards National School | Distance | 3.9km | Pupils | 656 |
| School Name | Scoil Na Mainistreach | Distance | 4.5km | Pupils | 438 |
| School Name | Leixlip Etns | Distance | 5.0km | Pupils | 82 |
| School Name | St Raphaels School Celbridge | Distance | 5.0km | Pupils | 94 |
| School Name | Scoil Naomh Bríd | Distance | 5.0km | Pupils | 248 |
School Name | Distance | Pupils | |||
|---|---|---|---|---|---|
| School Name | Maynooth Community College | Distance | 1.2km | Pupils | 724 |
| School Name | Maynooth Post Primary School | Distance | 1.2km | Pupils | 1013 |
| School Name | Gaelcholáiste Mhaigh Nuad | Distance | 1.3km | Pupils | 97 |
School Name | Distance | Pupils | |||
|---|---|---|---|---|---|
| School Name | Salesian College | Distance | 3.1km | Pupils | 776 |
| School Name | Celbridge Community School | Distance | 3.1km | Pupils | 731 |
| School Name | St Wolstans Community School | Distance | 4.9km | Pupils | 770 |
| School Name | Confey Community College | Distance | 6.0km | Pupils | 906 |
| School Name | Coláiste Chiaráin | Distance | 6.0km | Pupils | 579 |
| School Name | Scoil Dara | Distance | 6.3km | Pupils | 907 |
| School Name | St. Peter's College | Distance | 9.3km | Pupils | 1224 |
Type | Distance | Stop | Route | Destination | Provider | ||||||
|---|---|---|---|---|---|---|---|---|---|---|---|
| Type | Bus | Distance | 160m | Stop | Rail Park | Route | C4 | Destination | Ringsend Road | Provider | Dublin Bus |
| Type | Bus | Distance | 160m | Stop | Rail Park | Route | C6 | Destination | Ringsend Road | Provider | Dublin Bus |
| Type | Bus | Distance | 160m | Stop | Rail Park | Route | W61 | Destination | Hazelhatch Station | Provider | Go-ahead Ireland |
Type | Distance | Stop | Route | Destination | Provider | ||||||
|---|---|---|---|---|---|---|---|---|---|---|---|
| Type | Bus | Distance | 170m | Stop | Rail Park | Route | W61 | Destination | Community College | Provider | Go-ahead Ireland |
| Type | Bus | Distance | 170m | Stop | Rail Park | Route | C6 | Destination | Maynooth | Provider | Dublin Bus |
| Type | Bus | Distance | 170m | Stop | Rail Park | Route | C4 | Destination | Maynooth | Provider | Dublin Bus |
| Type | Bus | Distance | 190m | Stop | Old Greenfield | Route | C6 | Destination | Ringsend Road | Provider | Dublin Bus |
| Type | Bus | Distance | 190m | Stop | Old Greenfield | Route | C3 | Destination | Maynooth | Provider | Dublin Bus |
| Type | Bus | Distance | 190m | Stop | Old Greenfield | Route | C5 | Destination | Maynooth | Provider | Dublin Bus |
| Type | Bus | Distance | 190m | Stop | Old Greenfield | Route | C4 | Destination | Ringsend Road | Provider | Dublin Bus |
Virtual Tour
Video
Property Facilities
- Parking
- Gas Fired Central Heating
- Alarm
- Wired for Cable Television
- Wheelchair Access
BER Details

Statistics
27/03/2024
Entered/Renewed
4,489
Property Views
Check off the steps to purchase your new home
Use our Buying Checklist to guide you through the whole home-buying journey.

Daft ID: 119138210
Contact Agent

DNG Brid Feely MIPAV
087 2052649Thinking of selling?
Ask your agent for an Advantage Ad
- • Top of Search Results with Bigger Photos
- • More Buyers
- • Best Price

Home Insurance
Quick quote estimator
