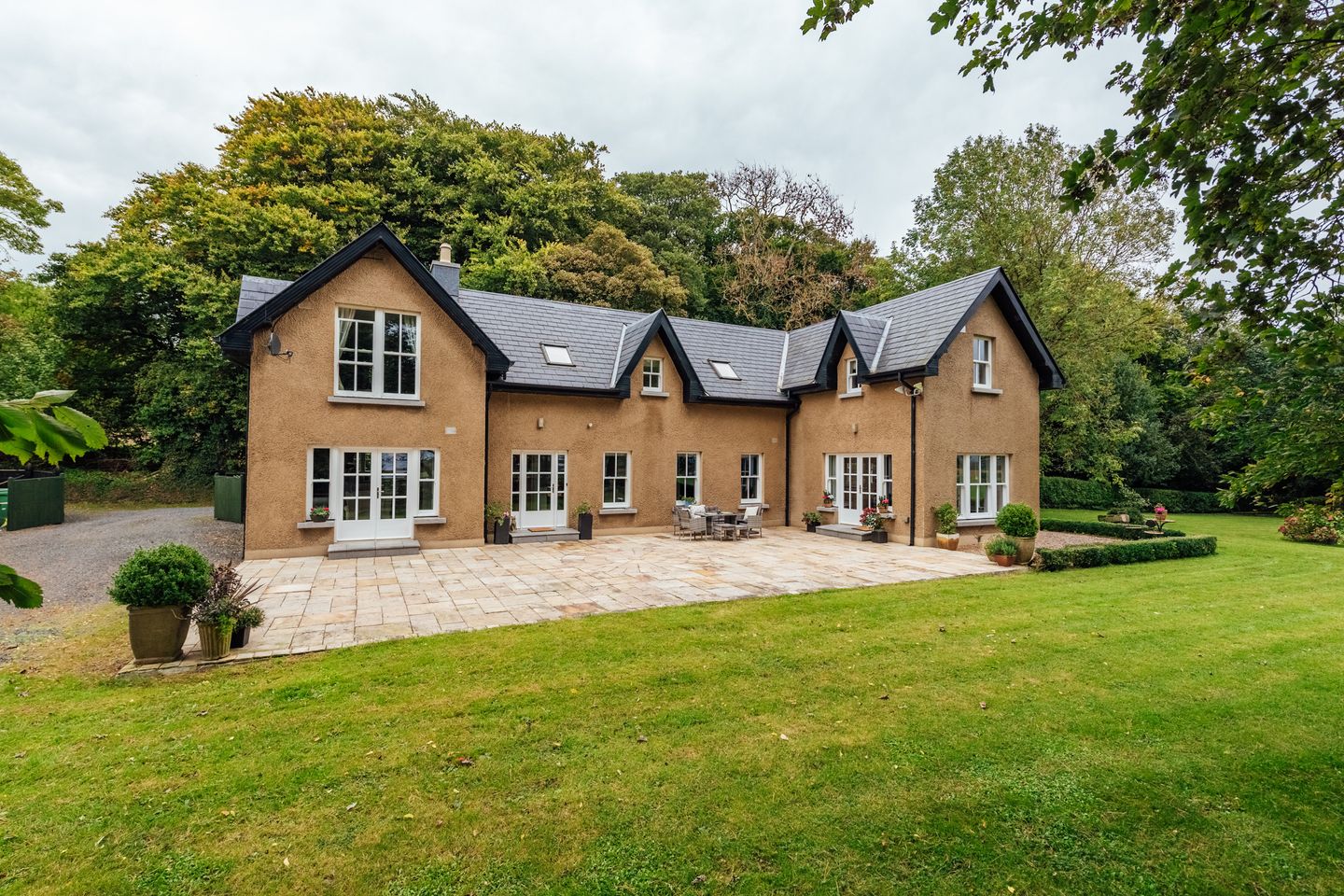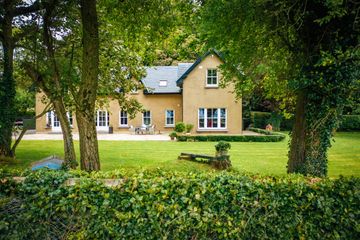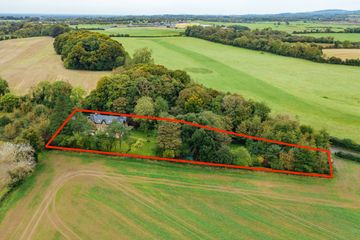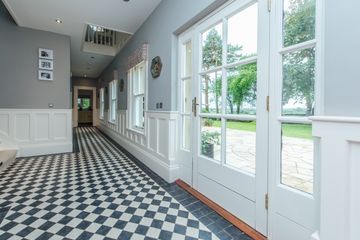


+39

43
Swordlestown, Naas, Co. Kildare, W91WTW7
€995,000
SALE AGREED4 Bed
3 Bath
258 m²
Detached
Description
- Sale Type: For Sale by Private Treaty
- Overall Floor Area: 258 m²
W91 WTW7
Smyth Naas welcome you to 'Winterwood'- a stunning detached residence situated in a private Sylvan setting only minutes from the bustling town of Naas. This beautiful home and gardens stand on a site of 0.363 ha (c.0.9 acre) bordered by mature trees and hedging. The house fronts on to a south facing sandstone patio area which enjoys wonderful elevated views of the surrounding countryside.
Winter Wood is located in Swordlestown South, next to the Leinster Gliding Club. It is situated approximately 5km from the M7 motorway and the mainline train station. The area is renowned for its scenic open countryside and is ideal for equestrian enthusiasts with Kildare's three world class racing tracks at Punchestown, The Curragh and Naas all within short drives as well as a number of hunting meets with the Kildare Hunt Club. Dublin is just a 35 minute commute. There are many schools locally and a variety of shops, pubs and restaurants to explore in Naas, Kilcullen, Ballymore Eustace or Newbridge. Local landmarks include 'The Elms Interiors and Cafe' and Craddockstown golf club.
The accommodation extends to 258 square meters comprising entrance hallway, lounge, study, family room, kitchen/dining room, utility room, four bedrooms (main en-suite with walk-in wardrobe), bathroom and guest wc. There is a stone fronted detached garage to the side.
Oil fired underfloor heating downstairs/radiators upstairs
Hardwood double glazed sash windows
High speed fibre broadband available
Alarm
Engineered Walnut flooring
Central vacuum system
9ft ceilings downstairs
Granite cills and steps
uPVC soffits and fascias
Security lighting
Detached garage
BER B2
Mains water and septic tank
South facing Sandstone patio area
Outside powerpoints
Beautiful gardens with elevated views
Convenient location
Two outside taps
Entrance Hallway
2.00m x 10.08m (6' 7" x 33' 1")
3.39m x 2.31m (11' 1" x 7' 7")
Feature tiled flooring. Wainscot panelling. Recess lighting. Smoke alarm. Area of understairs storage.
Lounge
3.88m x 7.51m (12' 9" x 24' 8")
Solid engineered Walnut flooring. Free standing Stanley multi-fuel stove. Triple aspect. Tv point. French doors leading to sandstone patio.
Study
2.41m x 3.38m (7' 11" x 11' 1")
Bespoke storage units. Solid engineered Walnut flooring.
Family Room
3.97m x 5.08m (13' 0" x 16' 8")
Solid engineered Walnut flooring. Bespoke display units. Recess lighting.
Kitchen/Dining Room
3.89m x 8.32m (12' 9" x 27' 4")
High specification base fitted units. Feature wall dresser and spice rack. Large area of hardwood worktop space incorporating double Belfast sink unit. Integrated Neff dishwasher and microwave oven. Professional Rangemaster cooker-centre with gas hob and electric ovens with extractor. Centre island with hardwood worktop incorporating extra storage units. Floor to ceiling pantry press. Solid engineered Walnut flooring. Triple aspect. French doors to sandstone patio area.
Inner Lobby
1.72m x 1.72m (5' 8" x 5' 8")
Solid engineered Walnut flooring. Coat rack.
Guest Wc
1.89m x 1.65m (6' 2" x 5' 5")
White wc and wash hand basin with pedestal. Wainscot panelling. Feature tiled floor.
Utility Room
2.12m x 3.40m (6' 11" x 11' 2")
Feature tiled floor. Fitted wall and base units. Area or worktop space with stainless steel sink unit.
Plumbed for washing machine and dryer. French doors leading to garden.
Upstairs
Landing
2.07m x 11.27m (6' 9" x 37' 0")
Bright and spacious. Large walk in hotpress (3.20m x 1.69m). Recess lighting. Smoke alarm.
Bedroom 1
3.88m x 6.00m (12' 9" x 19' 8")
Dual aspect. Tv point. Tv point. Stunning views overlooking garden and surrounding countryside.
Walk in wardrobe
1.85m x 3.52m (6' 1" x 11' 7")
Bespoke storage units. Skylight.
En-suite
2.38m x 3.19m (7' 10" x 10' 6")
White wc and wash hand basin with vanity unit. Tiled pumped shower with screen. Tiled floor. Recess lighting.
Bedroom 2
3.92m x 4.64m (12' 10" x 15' 3")
Dual aspect. Skylight. Laminate flooring.
Bedroom 3
3.88m x 4.67m (12' 9" x 15' 4")
Triple aspect. Stunning views overlooking garden and surrounding countryside.
Bedroom 4
4.00m x 2.69m (13' 1" x 8' 10")
Laminate flooring,
Bathroom
3.21m x 3.26m (10' 6" x 10' 8")
White wc and wash hand basin with pedestal. Tiled pumped monsoon shower with screen. Tiled floor. Feature Jacuzzi bath with mosaic tiled surround.
Outside
Gated entrance accessing sweeping gravel driveway. Beautiful gardens laid out in lawns surrounded by mature trees and hedging. South west facing Sandstone patio area. Two outside taps. Outside powerpoints. Security lighting. Beautiful views of surrounding countryside.
Garage (7.53m x 4.26m): Automated roller door. Concrete floor. Accommodates boiler and central vacuum system.
Directions
From Naas, take the Ballymore Eustace Road (R411). Continue past 'The Elms' and through the crossroads. Turn right at the end of the woods on the right hand side (see signpost). The property is down the lane on the left hand side.

Can you buy this property?
Use our calculator to find out your budget including how much you can borrow and how much you need to save
Map
Map
Local AreaNEW

Learn more about what this area has to offer.
School Name | Distance | Pupils | |||
|---|---|---|---|---|---|
| School Name | Gaelscoil Nas Na Riogh | Distance | 3.2km | Pupils | 406 |
| School Name | Killashee Multi-denoninational National School | Distance | 3.2km | Pupils | 241 |
| School Name | Naas Community National School | Distance | 3.2km | Pupils | 295 |
School Name | Distance | Pupils | |||
|---|---|---|---|---|---|
| School Name | Two Mile House National School | Distance | 4.1km | Pupils | 236 |
| School Name | Holy Child National School Naas | Distance | 4.2km | Pupils | 473 |
| School Name | St Corban's Boys National School | Distance | 4.7km | Pupils | 504 |
| School Name | Ballymore Eustace National School | Distance | 4.8km | Pupils | 201 |
| School Name | St David's National School | Distance | 5.3km | Pupils | 95 |
| School Name | Mercy Convent Primary School | Distance | 5.4km | Pupils | 540 |
| School Name | Rathmore National School | Distance | 5.6km | Pupils | 316 |
School Name | Distance | Pupils | |||
|---|---|---|---|---|---|
| School Name | Piper's Hill College | Distance | 3.0km | Pupils | 1008 |
| School Name | Naas Community College | Distance | 3.6km | Pupils | 740 |
| School Name | Naas Cbs | Distance | 4.7km | Pupils | 1014 |
School Name | Distance | Pupils | |||
|---|---|---|---|---|---|
| School Name | Gael-choláiste Chill Dara | Distance | 4.9km | Pupils | 389 |
| School Name | Coláiste Naomh Mhuire | Distance | 5.2km | Pupils | 1072 |
| School Name | Blessington Community College | Distance | 6.6km | Pupils | 627 |
| School Name | Cross And Passion College | Distance | 8.8km | Pupils | 831 |
| School Name | Holy Family Secondary School | Distance | 10.2km | Pupils | 744 |
| School Name | Patrician Secondary School | Distance | 10.3km | Pupils | 921 |
| School Name | Newbridge College | Distance | 10.4km | Pupils | 909 |
Type | Distance | Stop | Route | Destination | Provider | ||||||
|---|---|---|---|---|---|---|---|---|---|---|---|
| Type | Bus | Distance | 3.3km | Stop | Killashee | Route | 880 | Destination | Carlow | Provider | Tfi Local Link Kildare South Dublin |
| Type | Bus | Distance | 3.3km | Stop | Killashee | Route | 130 | Destination | Athy | Provider | Go-ahead Ireland |
| Type | Bus | Distance | 3.3km | Stop | Killashee | Route | 130 | Destination | Kilcullen | Provider | Go-ahead Ireland |
Type | Distance | Stop | Route | Destination | Provider | ||||||
|---|---|---|---|---|---|---|---|---|---|---|---|
| Type | Bus | Distance | 3.3km | Stop | Killashee | Route | 880 | Destination | Naas | Provider | Tfi Local Link Kildare South Dublin |
| Type | Bus | Distance | 3.3km | Stop | Killashee | Route | 130a | Destination | Dublin | Provider | Go-ahead Ireland |
| Type | Bus | Distance | 3.3km | Stop | Killashee | Route | 130 | Destination | Dublin | Provider | Go-ahead Ireland |
| Type | Bus | Distance | 3.3km | Stop | Killashee | Route | 130 | Destination | Naas | Provider | Go-ahead Ireland |
| Type | Bus | Distance | 4.0km | Stop | Two Mile House | Route | 130 | Destination | Kilcullen | Provider | Go-ahead Ireland |
| Type | Bus | Distance | 4.0km | Stop | Two Mile House | Route | 130 | Destination | Athy | Provider | Go-ahead Ireland |
| Type | Bus | Distance | 4.0km | Stop | Two Mile House | Route | 130 | Destination | Dublin | Provider | Go-ahead Ireland |
BER Details

BER No: 116869306
Energy Performance Indicator: 115.58 kWh/m2/yr
Statistics
01/03/2024
Entered/Renewed
14,882
Property Views
Check off the steps to purchase your new home
Use our Buying Checklist to guide you through the whole home-buying journey.

Similar properties
€1,100,000
15 St Johns Drive, St. John`s Grove, Johnstown, Co. Kildare, W91X8387 Bed · 6 Bath · Detached€1,125,000
Riversdale, Forenaughts, Naas, Co Kildare, W91EC055 Bed · 6 Bath · Detached€1,275,000
Greenawn Gowra, Tipper Road, Naas, Co. Kildare, W91XK6W5 Bed · 3 Bath · Detached€1,275,000
Greenawn Gowra, Tipper Road, Naas, Co. Kildare, W91XK6W5 Bed · 3 Bath · Detached
Daft ID: 118208479


Ian Smyth MRICS
SALE AGREEDThinking of selling?
Ask your agent for an Advantage Ad
- • Top of Search Results with Bigger Photos
- • More Buyers
- • Best Price

Home Insurance
Quick quote estimator
