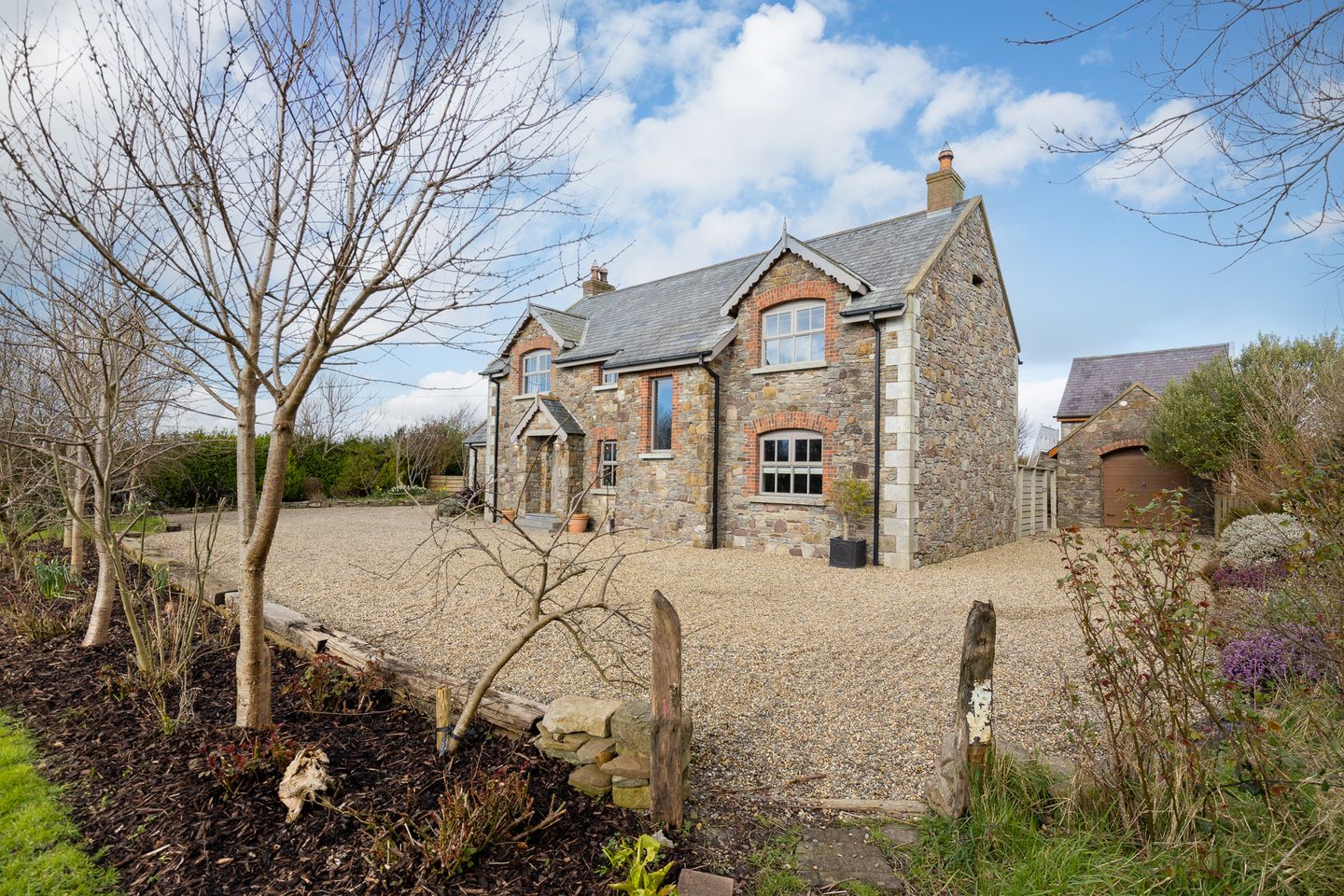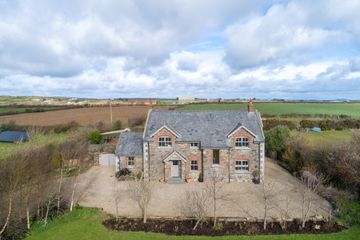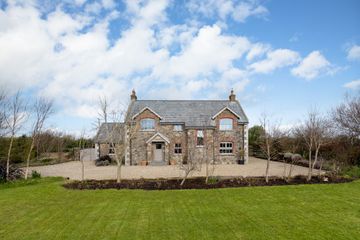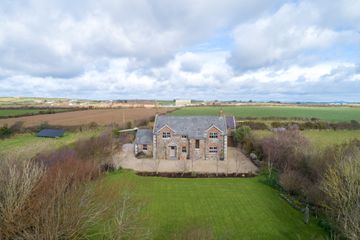


+46

50
Templetown, Fethard, Co. Wexford, Y34Y236
€625,000
4 Bed
4 Bath
219 m²
Detached
Description
- Sale Type: For Sale by Private Treaty
- Overall Floor Area: 219 m²
South Wexford boasts some of the most stunning coastlines, and nestled amongst the best beaches in Ireland lies this incredibly picture-perfect family home which has the ability to draw you in with its aesthetic appeal and its external beauty. Generous proportions, exquisite details, enviable layout and a large site make this property truly exceptional. Every touch point internally and externally has been thoughtfully chosen and displayed to its full effect with stunning slate & handmade Spanish tiles. wide plank solid wooden flooring, beamed ceilings, granite worktops, stunning sanitary ware and the most magical secluded gardens with hidden nooks throughout.
The residence’s overly generous proportions provide ample space for comfortable living and the layout maximises both functionality and comfort. The large entrance hall with guest shower room gives access through to all the living accommodation. To the right of the hall is a stunning dual aspect living room featuring a wood burning stove, picture rails, solid wood flooring and double patio doors giving access to the rear. To the rear of the hall lies the open plan kitchen, dining room, snug and large garden room. There is also a large utility room / boot room which gives access to the rear through a Dutch door.
Upstairs the 4 bedrooms are all double and flooded with natural light, there a two ensuite shower rooms and a family bathroom featuring a claw foot, cast iron roll top bath. There is also a large attic with Velux windows allowing for extra accommodation / storage. Externally the property boasts a large garage (9.52m x 3.41m) with a studio comprising an open plan living / dining / kitchen and shower room (5.34m x 4.41m).
The gardens are a real gem, approached via a long driveway with mature trees on either side the house is set amongst mature landscaped gardens which are secluded from the road. There is ample parking to the front and dual access leads to the rear of the house which houses a large potting shed (5.65m x 3.40m) poly tunnel, patio area and a secret garden which provides an array of colour in the summer and is an ideal spot to reset away from the hustle and bustle of everyday life.
This unique house is situated on the renowned and beautiful Hook Head Peninsula with its historical lighthouse. the area boasts fourteen beaches, fishing, kayaking, deep sea diving and water sports are popular activities in the area. The nearby Tintern Abbey with its extensive woodlands in popular for walking.
Local amenities are within a few km of the property in the picturesque seaside village of Fethard on Sea which holds a popular local produce market every Saturday during the summer. The local primary and secondary school have free transport to and from the schools. The local Primary school has a special education centre. The property is located near the sea and has easy access to the motorway to Dublin, (60 mins to South Dublin). The local towns of New Ross 20 mins, Waterford 30 mins via ferry and Wexford 40 mins has all the amenities of urban life. Retail units, Cinemas, theatre (Wexford Opera House). Rosslare Port 50 mins away.
Entrance Hall 7.15m x 3.08m. Slate flooring, understair storage
Shower Room 1.77m x 1.49m. Suite comprising tiled shower with "Triton 90i" shower, wc, pedestal wash hand basin, wainscotting, tiled floor, stained glass window, stained glass door
Living Room 6.67m x 3.97m. Dual aspect room with wide plank solid wood flooring, feature wood burning stove with slate inset, slate hearth and wooden surround, picture rails, ceiling roses, double doors to rear
Kitchen 3.49m x 2.99m. Fitted floor units, corner display unit, Rangemaster stove, extractor, island with Belfast sink, plumbed for dishwasher, storage, picture window to rear, tiled splashback, wide plank solid wood flooring, spot lights, opening into
Dining Room 4.77m x 3.49m. Stunning handmade Spanish terracotta tiled flooring, beamed ceiling, double doors to garden room, feature brick wall with double sided stove , arch to
Snug 4.70m x 3.22m. Vaulted beamed ceiling, wide plank solid wood flooring, dual aspect, double sided stove
Garden Room 7.67m x 3.51m (approx). Triple aspect with 2 x double doors to rear, tiled floor, feature sone wall, recessed lighting, vaulted ceiling, velux windos
Utility Room 3.47m x 2.02m. Slate floor, fitted wall and floor units, countertop, stainless steel sink unit with drainer, plumbed for washing machine, shelved hotpress step down to rear hall with Terracotta tiled floor and Dutch door to rear (1.39m x 1.44m)
Landing 4.97m x 4.55m (max). Wide plank solid wood flooring, storage room, storage press with ladder to attic
Bedroom 1 3.97m x 3.10m. Picture window to front
Ensuite 2.59m x 1.97m. Suite comprising tiled shower with pump shower, wc, pedestal wash hand basin, tiled floor, part tiled walls
Bedroom 3 3.92m x 3.47m. Picture window to rear
Bathroom 2.74m x 2.35m. Suite comprising claw foot cast iron roll top bath, wc, wash hand basin with storage, wainscotting, wide plank solid wood flooring
Bedroom 2 3.96m x 3.46m. Picture window to rear
Ensuite 1.66m x 1.55m. Suite comprising tiled shower with pump shower, wc, wash hand basin with storage, tiled flooring
Bedroom 4 3.98m x 3.06m. Picture window to front
Garage 9.52m x 3.41m. Up and over door, large storage area with electricity
Studio 5.34m x 4.41m
Open plan kitchen / dining / living room Large space accessed via external steps over garage comprising fitted floor units, sink, built in fridge, electric hob, tiled splashback, laminate flooring, port hole window, patio doors with stunning views. Incorporating shower room fully tiled with Mira Elite Se shower, wc, pedestal wash hand basin

Can you buy this property?
Use our calculator to find out your budget including how much you can borrow and how much you need to save
Property Features
- Stunning detached cut stone property built approx. 1998 in turn key condition
- Features include high beamed ceilings, slate tiled window ledges, brass saddle boards, stunning interiors, stain glass windows, bespoke tiled flooring
- Double glazed windows throughout
- Landscaped gardens surrounding the property with detached garden and self-contained unit overhead
- Stunning location located within easy access of everything that the South coast has on offer
- Oil fired central heating , Septic Tank, mains water
Map
Map
Local AreaNEW

Learn more about what this area has to offer.
School Name | Distance | Pupils | |||
|---|---|---|---|---|---|
| School Name | Scoil Mhaodhóig Poulfur | Distance | 3.3km | Pupils | 207 |
| School Name | Duncannon National School | Distance | 5.7km | Pupils | 72 |
| School Name | Ramsgrange National School | Distance | 7.5km | Pupils | 75 |
School Name | Distance | Pupils | |||
|---|---|---|---|---|---|
| School Name | Passage East National School | Distance | 8.1km | Pupils | 78 |
| School Name | Réalt Na Mara National School | Distance | 8.1km | Pupils | 190 |
| School Name | Light Of Christ National School | Distance | 8.1km | Pupils | 83 |
| School Name | Killea Boys National School | Distance | 8.2km | Pupils | 98 |
| School Name | Shielbeggan Convent | Distance | 8.6km | Pupils | 33 |
| School Name | Ballyhack National School | Distance | 9.2km | Pupils | 57 |
| School Name | St Leonard's National School | Distance | 10.4km | Pupils | 111 |
School Name | Distance | Pupils | |||
|---|---|---|---|---|---|
| School Name | Ramsgrange Community School | Distance | 7.3km | Pupils | 625 |
| School Name | Newtown School | Distance | 16.4km | Pupils | 396 |
| School Name | De La Salle College | Distance | 16.6km | Pupils | 1090 |
School Name | Distance | Pupils | |||
|---|---|---|---|---|---|
| School Name | Waterpark College | Distance | 16.7km | Pupils | 551 |
| School Name | St Angela's Secondary School | Distance | 16.9km | Pupils | 972 |
| School Name | Abbey Community College | Distance | 17.0km | Pupils | 988 |
| School Name | Mount Sion Cbs Secondary School | Distance | 17.6km | Pupils | 424 |
| School Name | Presentation Secondary School | Distance | 18.0km | Pupils | 432 |
| School Name | Gaelcholáiste Phort Láirge | Distance | 18.1km | Pupils | 177 |
| School Name | Our Lady Of Mercy Secondary School | Distance | 18.4km | Pupils | 497 |
Type | Distance | Stop | Route | Destination | Provider | ||||||
|---|---|---|---|---|---|---|---|---|---|---|---|
| Type | Bus | Distance | 1.1km | Stop | Templetown Church | Route | 399 | Destination | New Ross Quay | Provider | Tfi Local Link Wexford |
| Type | Bus | Distance | 1.1km | Stop | Templetown Church | Route | 399 | Destination | New Ross Deerpark | Provider | Tfi Local Link Wexford |
| Type | Bus | Distance | 1.1km | Stop | Templetown Church | Route | 399 | Destination | Hook Head | Provider | Tfi Local Link Wexford |
Type | Distance | Stop | Route | Destination | Provider | ||||||
|---|---|---|---|---|---|---|---|---|---|---|---|
| Type | Bus | Distance | 1.8km | Stop | Hookless | Route | 399 | Destination | Hook Head | Provider | Tfi Local Link Wexford |
| Type | Bus | Distance | 1.8km | Stop | Hookless | Route | 399 | Destination | New Ross Deerpark | Provider | Tfi Local Link Wexford |
| Type | Bus | Distance | 1.8km | Stop | Hookless | Route | 399 | Destination | New Ross Quay | Provider | Tfi Local Link Wexford |
| Type | Bus | Distance | 2.7km | Stop | Portersgate | Route | 399 | Destination | Hook Head | Provider | Tfi Local Link Wexford |
| Type | Bus | Distance | 2.7km | Stop | Portersgate | Route | 399 | Destination | New Ross Quay | Provider | Tfi Local Link Wexford |
| Type | Bus | Distance | 2.7km | Stop | Portersgate | Route | 399 | Destination | New Ross Deerpark | Provider | Tfi Local Link Wexford |
| Type | Bus | Distance | 3.5km | Stop | Fethard Village | Route | 399 | Destination | New Ross Quay | Provider | Tfi Local Link Wexford |
BER Details

BER No: 104669353
Energy Performance Indicator: 138.55 kWh/m2/yr
Statistics
14/03/2024
Entered/Renewed
5,362
Property Views
Check off the steps to purchase your new home
Use our Buying Checklist to guide you through the whole home-buying journey.

Daft ID: 15606615


Sonia Pallas
087-9029548Thinking of selling?
Ask your agent for an Advantage Ad
- • Top of Search Results with Bigger Photos
- • More Buyers
- • Best Price

Home Insurance
Quick quote estimator
