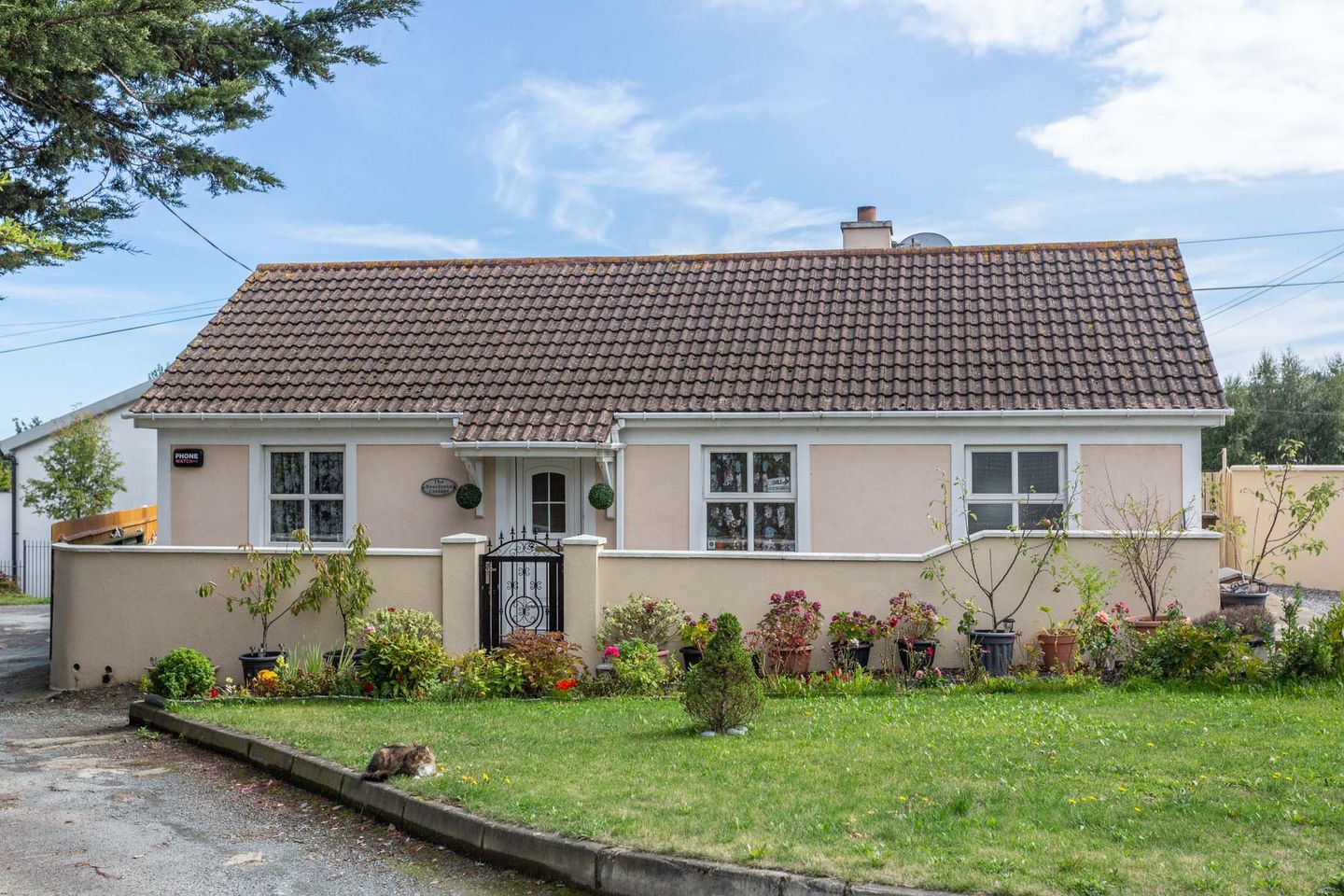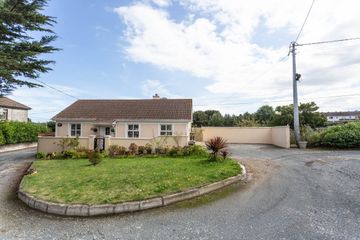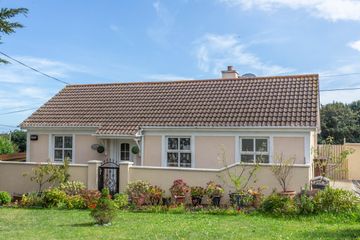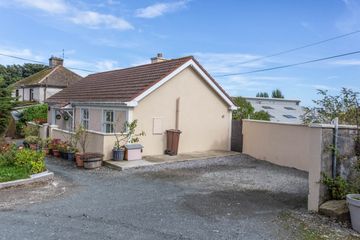


+23

27
The Residence Cottage, Old Village, Rathnew, Co. Wicklow, A67K294
€345,000
3 Bed
2 Bath
78 m²
Detached
Description
- Sale Type: For Sale by Private Treaty
- Overall Floor Area: 78 m²
For Sale By Private Treaty
The Residence Cottage, Old Village, Rathnew,
Co. Wicklow, A67 K294.
Extended 3 bedroom, detached modern cottage c. 77.95 sq ms, (839.05 sq ft)
With gated garden, attached garage and side vehicle access
Dooley Poynton Auctioneers are delighted to bring to the market this three-bedroom detached cottage C. 77.95 sq ms (839.05 sq ft). The accommodation comprises of an entrance hallway, living room, kitchen/dining room, three bedrooms, a family bathroom, and a utility/shower room. The dwelling has been modernized and has an extension that could be used as a study, garage, or gym. The resident's cottage is nestled in the heart of Rathnew within easy walking distance of all of Rathnew's local amenities i.e. shops, schools, etc. and is 2 minutes from the M11 or to Wicklow Town. This home is situated in a quiet cul de sac and would be ideal for commuters or first-time buyers alike. Viewings by appointment only. A.M.V €345,000
Description
Entrance Hallway: (4.72m x 1.01m) (.77m x .93m)
The entrance hallway has laminate timber flooring, has access to the attic and doors to the living room and two of the bedrooms. The Entrance hallway is has numerous electrical sockets
Living Room: (4.21m x 4.01m)
The living room has laminate timber floors and features an open fireplace with a cast iron inset, solid pine surround and a marble heart. The room is the heart of the dwelling and has a side door leading to the left-hand side of the garden.
Kitchen: (4.89m x 2.79m) ( 1.90m x 3.28m)
The kitchen/dining room is situated to the rear of the property and fitted with a modern kitchen which boasts high and low shaker units, ceramic tile floors, a four-ring electric hob and an access door to the left garden. The kitchen has an integrated stainless steel sink unit, a Siemens integrated oven and microwave and has plumbing for a dishwasher/washing machine unit.
Bedroom 1: (2.86m x 3.19m)
The first bedroom is located at the front of the house and has laminate timber floors. There is floor to ceiling built in wardrobe and has numerous electric sockets throughout.
Bedroom 2: (4.87 x 3.01m)
The second bedroom is located beside the living room, offering a unique shape. It is fitted with a laminate timber floor and floor to ceiling built in wardrobes. It is to the rear of the property and overlooks the garden.
Bedroom 3: (2.63m x 3.42m)
The third bedroom is located to the left side of the property, with access from the entrance hall. It is fitted with floor to ceiling built in sliding wardrobes and, laminate timber floor and numerous electrical sockets. There is inset lighting throughout.
Utility/Wet room: (1.25m x 1.82m) (1.79m x 2.16)
The utility and wet room are located beside the living room. The utility room has plumbing for a washer and dryer unit. It also has storage space. The wet room has a walk-in shower, Triton T90 unit and is tiled floor to ceiling with ceramic tiles.
Bathroom: (2.38m x 1.64m)
The bathroom is to the front of the property and has a ceramic tiled floor. It is fitted with a bath and a Triton T90 electric shower. It also features a pedestal wash hand basin and W.C
Extension: (3.57m x 4.70m)
To the rear of the property there is a sizable extension that can be used as a gym, study, or garage. It is fitted with a wood burning stove. The extension is fitted with double glazed patio doors and double-glazed windows. The extension is fully floored with ceramic tiles.
Outside Front & Rear
To the front of the house there is a gated and wall surround with access to the rear yard via a pathway to the side of the property. This leads to the raised patio and lawn area.
To the rear of the property there is a large garden with side access by gate to the road. There is space for one vehicle in front of the extension.

Can you buy this property?
Use our calculator to find out your budget including how much you can borrow and how much you need to save
Property Features
- Three bedroomed, extension, detached cottage c. 77.95 sq ms (839.05 sq ft)
- The property is in excellent condition throughout and has been modernized recently
- There is oil fired/solid fuel heating
- The property features an extension which can be used as a Garage, Office, or Gym
- The property is within easy walking distance of Rathnew village and all its amenities.
- Ideally located just a stones throw from the M11 and transport links.
Map
Map
Local AreaNEW

Learn more about what this area has to offer.
School Name | Distance | Pupils | |||
|---|---|---|---|---|---|
| School Name | St Coen's National School | Distance | 240m | Pupils | 323 |
| School Name | Gaelscoil Chill Mhantáin | Distance | 600m | Pupils | 230 |
| School Name | Wicklow Educate Together National School | Distance | 1.8km | Pupils | 402 |
School Name | Distance | Pupils | |||
|---|---|---|---|---|---|
| School Name | Glebe National School | Distance | 2.5km | Pupils | 213 |
| School Name | St Patrick's National School | Distance | 2.8km | Pupils | 364 |
| School Name | Scoil Na Coróine Mhuire | Distance | 3.0km | Pupils | 322 |
| School Name | Holy Rosary School | Distance | 3.2km | Pupils | 448 |
| School Name | Nuns Cross National School | Distance | 4.1km | Pupils | 189 |
| School Name | St Joseph's National School Glenealy | Distance | 5.8km | Pupils | 108 |
| School Name | Moneystown National School | Distance | 8.0km | Pupils | 123 |
School Name | Distance | Pupils | |||
|---|---|---|---|---|---|
| School Name | Coláiste Chill Mhantáin | Distance | 1.2km | Pupils | 919 |
| School Name | East Glendalough School | Distance | 1.9km | Pupils | 360 |
| School Name | Dominican College | Distance | 3.3km | Pupils | 488 |
School Name | Distance | Pupils | |||
|---|---|---|---|---|---|
| School Name | Wicklow Educate Together Secondary School | Distance | 3.4km | Pupils | 227 |
| School Name | Colaiste Chraobh Abhann | Distance | 12.0km | Pupils | 782 |
| School Name | Avondale Community College | Distance | 12.3km | Pupils | 618 |
| School Name | Greystones Community College | Distance | 15.6km | Pupils | 287 |
| School Name | St David's Holy Faith Secondary | Distance | 17.1km | Pupils | 731 |
| School Name | Temple Carrig Secondary School | Distance | 17.8km | Pupils | 916 |
| School Name | St. Kilian's Community School | Distance | 21.6km | Pupils | 411 |
Type | Distance | Stop | Route | Destination | Provider | ||||||
|---|---|---|---|---|---|---|---|---|---|---|---|
| Type | Bus | Distance | 200m | Stop | Rathnew | Route | 740 | Destination | Redmond Square | Provider | Wexford Bus |
| Type | Bus | Distance | 200m | Stop | Rathnew | Route | 133 | Destination | Wicklow | Provider | Bus Éireann |
| Type | Bus | Distance | 200m | Stop | Rathnew | Route | 183 | Destination | Glendalough | Provider | Tfi Local Link Carlow Kilkenny Wicklow |
Type | Distance | Stop | Route | Destination | Provider | ||||||
|---|---|---|---|---|---|---|---|---|---|---|---|
| Type | Bus | Distance | 200m | Stop | Rathnew | Route | 740a | Destination | Gorey | Provider | Wexford Bus |
| Type | Bus | Distance | 200m | Stop | Rathnew | Route | 131 | Destination | Wicklow | Provider | Bus Éireann |
| Type | Bus | Distance | 200m | Stop | Rathnew | Route | Um11 | Destination | Main Street, Gorey | Provider | Wexford Bus |
| Type | Bus | Distance | 200m | Stop | Rathnew | Route | 183 | Destination | Sallins Station | Provider | Tfi Local Link Carlow Kilkenny Wicklow |
| Type | Bus | Distance | 200m | Stop | Rathnew | Route | 183 | Destination | Wicklow Gaol | Provider | Tfi Local Link Carlow Kilkenny Wicklow |
| Type | Bus | Distance | 200m | Stop | Rathnew | Route | 183 | Destination | Arklow Station | Provider | Tfi Local Link Carlow Kilkenny Wicklow |
| Type | Bus | Distance | 210m | Stop | Rathnew | Route | 183 | Destination | Arklow Station | Provider | Tfi Local Link Carlow Kilkenny Wicklow |
BER Details

BER No: 101318160
Energy Performance Indicator: 164.92 kWh/m2/yr
Statistics
26/04/2024
Entered/Renewed
8,154
Property Views
Check off the steps to purchase your new home
Use our Buying Checklist to guide you through the whole home-buying journey.

Similar properties
€315,000
20 Highfield Court, Wicklow Town, Co. Wicklow, A67YY543 Bed · 3 Bath · Duplex€320,000
20 Carrig Court, Rathnew, Co. Wicklow, A67FW923 Bed · 1 Bath · Semi-D€325,000
31 Drumkay, Rathnew, Co. Wicklow, A67DK033 Bed · 1 Bath · Semi-D€335,000
12 Darragh Park, Wicklow Town, Co. Wicklow, A67NN673 Bed · 1 Bath · Semi-D
€345,000
136 Saunders Lane, Merrymeeting, Rathnew, Co. Wicklow, A67RR293 Bed · 3 Bath · Semi-D€350,000
39 The Anchorage, Wicklow Town, Co. Wicklow, A67D2163 Bed · 2 Bath · Duplex€350,000
25 Broomhall Court, Rathnew, Co. Wicklow, A67HC973 Bed · 3 Bath · Semi-D€350,000
Ballynabarny, Wicklow Town, Co. Wicklow, A67KD513 Bed · 1 Bath · Detached€365,000
78 Grahams Court, Ballynerrin, Wicklow, A67WK713 Bed · 3 Bath · Semi-D€365,000
98 Grahams Court, Wicklow Town, Co. Wicklow, A67FC893 Bed · 3 Bath · Semi-D€365,000
1 Riverwalk, Bachelor's Walk, Wicklow Town, Co. Wicklow, A67TD914 Bed · 2 Bath · End of Terrace€370,000
House Type K, Meadow Hill, Meadow Hill, Wicklow Town, Co. Wicklow3 Bed · 3 Bath · Duplex
Daft ID: 118917730


Eugene Dooley M.I.P.A.V. and R.E.V.
087 205 3633Thinking of selling?
Ask your agent for an Advantage Ad
- • Top of Search Results with Bigger Photos
- • More Buyers
- • Best Price

Home Insurance
Quick quote estimator
