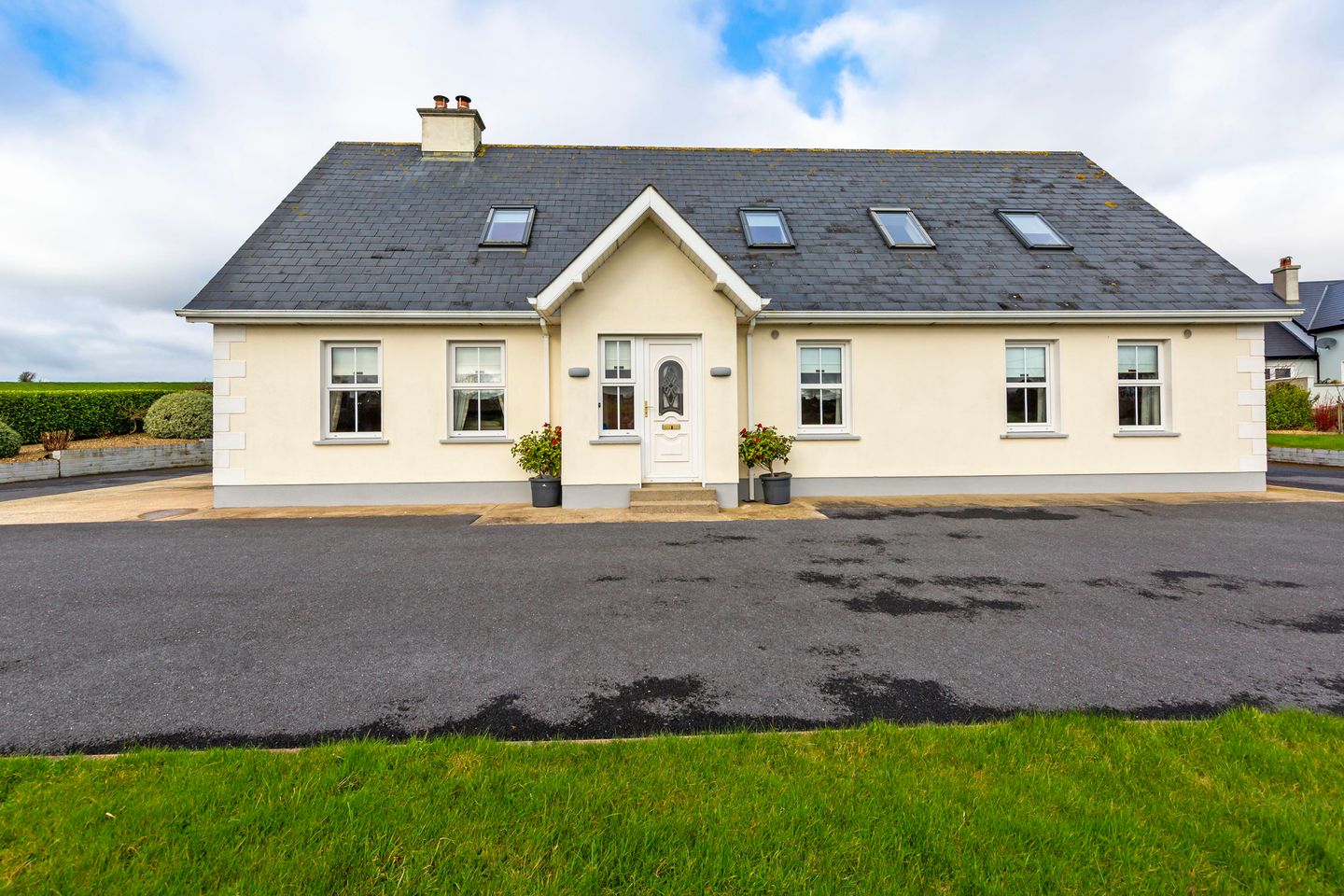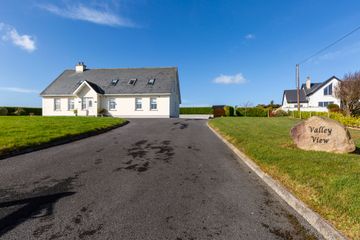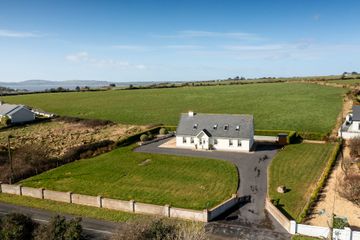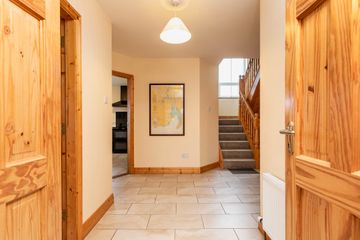


+44

48
Valley View Lodge, Newtown, Duncannon, Co. Wexford, Y34FV38
€390,000
4 Bed
Detached
Description
- Sale Type: For Sale by Private Treaty
B3 Energy Rating!
Valley View Lodge is a stunning dormer bungalow that comes to the market ready for its new owners. Offering an elevated site of approx. 0.49 acres which is overlooking the coastal countryside of Duncannon.
The house offers fine living space with living room, kitchen dining room, utility room, family bathroom and three bedrooms (one ensuite) on the ground. The upper floor offers a generous bedroom with ensuite and walk in wardrobe and a bright spacious family room which could be used as another bedroom if needed.
Outside has well-tended lawns, off street parking, tarmac driveway with kerbing and a Barna shed.
Location is perfect here with Duncannon beach just 2kms from your front door. The village which offers a beautiful beach, shop, pubs and restaurants is a hot spot in summer months making this an ideal holiday home or home for fulltime living.
One not to be missed!
Entrance Porch 1.8m x 1.8m. French door, tiled floor
Entrance Hall 1.8m x 2.5m + 1.0m x 5.11m. Staircase and tiled floor
Living Room 3.8m x 5.3m. Mahogany fireplace with marble insert, wood floor, tv point
Kitchen/Dining Room 3.8m x 5.0m. Fitted waist and eye level units, tiled floor, patio door
Utility Room 2.97m x 1.66m. Rear door, plumbed, waist level units
Bedroom Two 3.98m x 3.36m. To front, laminate flooring
Bedroom Three 3.35m x 4.27m. To front, laminate flooring
Ensuite 1.87m x 2.77m. Triton T90si, wc, wash hand basin, tiled shower, floor, splashback
Bedoom Four 2.96m x 4.27m. To rear, laminate flooring
Bathroom 2.96m x 1.96m. Tiled floor and splash back at bath, tiled shower unit, wc, wash hand basin, bath, mirror, shaving light, to rear
1st Floor
Family Room 5.39m x 5.29m. Triple-aspect windows, TV & Telephone points, carpet flooring, 3 skylights
Landing 2.77m x 3.36m. Carpet flooring, skylight, feature windows to rear mid stairs, Stira attic access
Master Bedroom 4.41m x 5.63m. Dual-aspect windows, carpet flooring
Ensuite 2.28m x 2.54m. Fully tiled, wc, wash hand basin, double shower unit, Triton AS2000 XT, mirror with light
Walk-in Wardrobe 2.27m x 2.1m. Window to side
Hotpress 1.96m x 0.99m
Store (Landing) 0.86m x 1.83m

Can you buy this property?
Use our calculator to find out your budget including how much you can borrow and how much you need to save
Property Features
- Close to Duncannon village
- Off street parking
- Spacious living
- OFCH, septic tank, mains water
- Tarmac driveway
- Built 2002
Map
Map
Local AreaNEW

Learn more about what this area has to offer.
School Name | Distance | Pupils | |||
|---|---|---|---|---|---|
| School Name | Duncannon National School | Distance | 1.7km | Pupils | 72 |
| School Name | Ramsgrange National School | Distance | 2.6km | Pupils | 75 |
| School Name | Scoil Mhaodhóig Poulfur | Distance | 4.2km | Pupils | 207 |
School Name | Distance | Pupils | |||
|---|---|---|---|---|---|
| School Name | Shielbeggan Convent | Distance | 4.4km | Pupils | 33 |
| School Name | Passage East National School | Distance | 4.6km | Pupils | 78 |
| School Name | Ballyhack National School | Distance | 4.7km | Pupils | 57 |
| School Name | Ballycullane National School | Distance | 7.7km | Pupils | 55 |
| School Name | Faithlegg National School | Distance | 7.8km | Pupils | 205 |
| School Name | St Leonard's National School | Distance | 8.1km | Pupils | 111 |
| School Name | Killea Boys National School | Distance | 9.4km | Pupils | 98 |
School Name | Distance | Pupils | |||
|---|---|---|---|---|---|
| School Name | Ramsgrange Community School | Distance | 2.5km | Pupils | 625 |
| School Name | Newtown School | Distance | 13.5km | Pupils | 396 |
| School Name | Waterpark College | Distance | 13.7km | Pupils | 551 |
School Name | Distance | Pupils | |||
|---|---|---|---|---|---|
| School Name | De La Salle College | Distance | 13.7km | Pupils | 1090 |
| School Name | Abbey Community College | Distance | 13.8km | Pupils | 988 |
| School Name | St Angela's Secondary School | Distance | 14.3km | Pupils | 972 |
| School Name | Mount Sion Cbs Secondary School | Distance | 14.7km | Pupils | 424 |
| School Name | Presentation Secondary School | Distance | 15.3km | Pupils | 432 |
| School Name | Our Lady Of Mercy Secondary School | Distance | 15.4km | Pupils | 497 |
| School Name | Gaelcholáiste Phort Láirge | Distance | 15.9km | Pupils | 177 |
Type | Distance | Stop | Route | Destination | Provider | ||||||
|---|---|---|---|---|---|---|---|---|---|---|---|
| Type | Bus | Distance | 1.8km | Stop | Duncannon | Route | 370 | Destination | University Hospital | Provider | Bus Éireann |
| Type | Bus | Distance | 1.8km | Stop | Duncannon | Route | 370 | Destination | Waterford | Provider | Bus Éireann |
| Type | Bus | Distance | 1.8km | Stop | Duncannon | Route | 370 | Destination | Wellingtonbridge | Provider | Bus Éireann |
Type | Distance | Stop | Route | Destination | Provider | ||||||
|---|---|---|---|---|---|---|---|---|---|---|---|
| Type | Bus | Distance | 1.8km | Stop | Duncannon | Route | 370 | Destination | New Ross | Provider | Bus Éireann |
| Type | Bus | Distance | 2.5km | Stop | Ramsgrange | Route | 399 | Destination | Ballyhack Lower | Provider | Tfi Local Link Wexford |
| Type | Bus | Distance | 2.5km | Stop | Ramsgrange | Route | 370 | Destination | Waterford | Provider | Bus Éireann |
| Type | Bus | Distance | 2.5km | Stop | Ramsgrange | Route | 370 | Destination | Wellingtonbridge | Provider | Bus Éireann |
| Type | Bus | Distance | 2.5km | Stop | Ramsgrange | Route | 370 | Destination | New Ross | Provider | Bus Éireann |
| Type | Bus | Distance | 2.5km | Stop | Ramsgrange | Route | 399 | Destination | New Ross Quay | Provider | Tfi Local Link Wexford |
| Type | Bus | Distance | 2.5km | Stop | Ramsgrange | Route | 399 | Destination | New Ross Deerpark | Provider | Tfi Local Link Wexford |
BER Details

BER No: 102970951
Energy Performance Indicator: 148.48 kWh/m2/yr
Statistics
08/03/2024
Entered/Renewed
3,713
Property Views
Check off the steps to purchase your new home
Use our Buying Checklist to guide you through the whole home-buying journey.

Similar properties
€370,000
4 Farrin Carraig, Duncannon, Co. Wexford, Y34N6114 Bed · 3 Bath · Detached€385,000
Boley Hill, Fethard, New Ross, Co. Wexford, Y34EY105 Bed · 2 Bath · Detached€399,000
3 Rathoe, Newtown, Ramsgrange, Co. Wexford, Y34W5354 Bed · 3 Bath · Detached€495,000
Coole On 9.5 Acres, Campile, Co. Wexford, Y34NP605 Bed · 3 Bath · Detached
Daft ID: 15605975


John Radford
051 426161Thinking of selling?
Ask your agent for an Advantage Ad
- • Top of Search Results with Bigger Photos
- • More Buyers
- • Best Price

Home Insurance
Quick quote estimator
