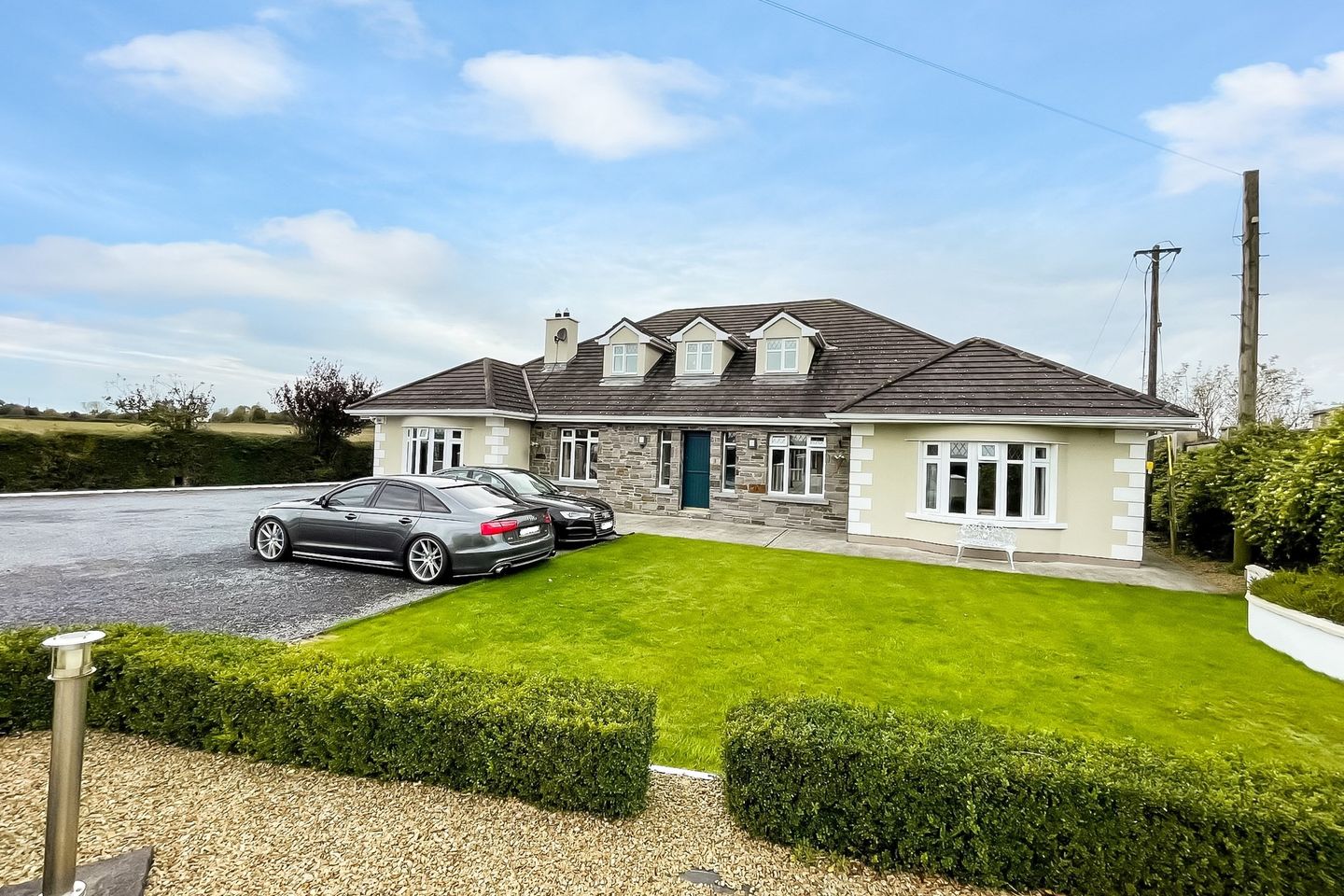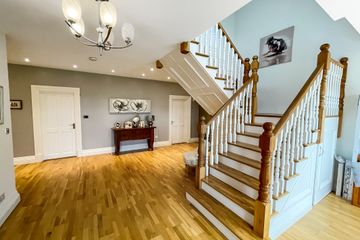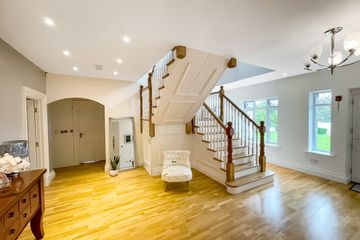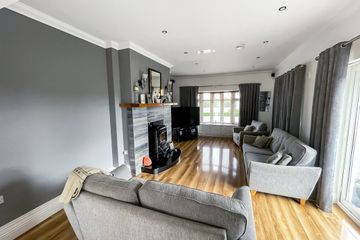


+16

20
Wells, Bagenalstown, Co. Carlow, R21H221
€550,000
SALE AGREED7 Bed
7 Bath
361 m²
Detached
Description
- Sale Type: For Sale by Private Treaty
- Overall Floor Area: 361 m²
An outstanding 7 bedroom dormer bungalow standing on c. 0.5 acre of mature gardens with detached workshop/garage. Approached by a double gate entrance from the public road, the residence extends to c. 3,888 sq.ft and offers bright and spacious superior living accommodation laid out over two floors. The property is located on the Royal Oak Road on the outskirts of Bagenalstown, only c. 5km to the M9 motorway interchange at Paulstown, c. 21km from Kilkenny City and c. 16.5km from Carlow town. Bagenalstown is well serviced by regular rail and bus links making this an ideal home for commuters whilst also offering ample space for home office needs. Accommodation comprises: Reception Hall, Sitting Room, Open plan Kitchen/Dining/Living Room, Utility, Bathroom (incomplete), 7 Bedrooms (All ensuite - 2 incomplete).
Ground Floor:
Reception Hall c. 6.26m x 5.25m 'T' shaped with solid wood flooring, recessed lighting, bespoke staircase, hall returns (c. 1.38m x 1.38m and 4.39m x 1.07m).
Sitting Room c. 4.64m x 4.55m with solid wood flooring, open fireplace.
Kitchen/Dining/Living c. 7.73m x 5.48m Spacious kitchen with fitted floor and eye level units, centre island unit, granite work tops and island top, tiled floor, coving to ceiling, recessed lighting, French doors to rear, dual aspect.
Living area - with solid wood flooring and solid fuel stove.
Utility c. 2.13m x 1.59m with fitted floor and eye level storage presses, tiled floor, plumbed for washing machine.
Guest w.c. off (c. 2.05m x 0.96m) with tiled floor and part wall tiling.
Bedroom 1 c. 6.21m x 3.04m with solid wood flooring, ensuite (c. 1.90m x 1.50m - incomplete, plumbed).
Bedroom 2 c. 6.39m x 3.01m with solid wood flooring, ensuite (c. 2.00m x 1.75m, fully tiled).
Bedroom 3 c. 5.01m x 4.41m with solid wood flooring, ensuite (c. 2.22m x 1.87m - incomplete, plumbed), walk-in wardrobe (c. 2.21m x 1.41m).
Bedroom 4 c. 4.96m x 4.49m with solid wood flooring, ensuite (c. 2.15m x 1.97m), walk-in wardrobe (c. 2.17m x 4.41m).
Bathroom c. 3.58m x 2.18m incomplete, plumbing installed, bath installed.
First Floor:
Landing c. 4.42m x 2.49m with carpet fitted, stira stairs to attic.
Bedroom 5 c. 5.72m x 4.93m with ensuite (c. 2.60m x 1.08m), closet, carpet fitted.
Bedroom 6 c. 4.67m x 2.96m with ensuite (c. 2.57m x 1.05m), closet, carpet fitted.
Bedroom 7 c. 6.98m x 4.38m with ensuite (c. 1.82m x 1.79m), walk-in wardrobe (c. 2.02m x 1.67m), carpet fitted.
External Details: Standing on c. 0.5 acre of mature Gardens - Patio Area - Hardcore Drive and Forecourt - Detached Workshop/Garage (c. 40ft x 30ft, with with office and w.h.b., personnel door and up and over door, insulated walls and roof) - Fuel & Garden Shed - Garden Room with bar, w.c. & solid fuel stove.

Can you buy this property?
Use our calculator to find out your budget including how much you can borrow and how much you need to save
Property Features
- Built c. 2005
- All Bedrooms ensuite
- Alarm Fitted
- Septic Tank - Well
- Heating: Heat Pump, OFCH & Solid Fuel
- Emergency Lighting Throughout
- Workshop/Garage (c. 40ft x 30ft) with office & whb
Map
Map
Local AreaNEW

Learn more about what this area has to offer.
School Name | Distance | Pupils | |||
|---|---|---|---|---|---|
| School Name | Queen Of The Universe National School | Distance | 1.5km | Pupils | 253 |
| School Name | St Mary's Bagenalstown | Distance | 1.8km | Pupils | 93 |
| School Name | St Bridgets Monastery Boys Senior School | Distance | 2.1km | Pupils | 126 |
School Name | Distance | Pupils | |||
|---|---|---|---|---|---|
| School Name | Scoil Bhride Paulstown | Distance | 3.2km | Pupils | 228 |
| School Name | Leighlinbridge National School | Distance | 4.1km | Pupils | 175 |
| School Name | Old Leighlin National School | Distance | 5.5km | Pupils | 119 |
| School Name | Ballinkillen National School | Distance | 6.8km | Pupils | 134 |
| School Name | Our Lady's National School | Distance | 7.4km | Pupils | 30 |
| School Name | Goresbridge National School | Distance | 7.7km | Pupils | 80 |
| School Name | Newtown Dunleckney National School | Distance | 7.8km | Pupils | 160 |
School Name | Distance | Pupils | |||
|---|---|---|---|---|---|
| School Name | Presentation / De La Salle College | Distance | 1.1km | Pupils | 756 |
| School Name | Coláiste Aindriú | Distance | 2.4km | Pupils | 122 |
| School Name | Borris Vocational School | Distance | 12.3km | Pupils | 542 |
School Name | Distance | Pupils | |||
|---|---|---|---|---|---|
| School Name | Tyndall College | Distance | 14.8km | Pupils | 950 |
| School Name | St. Leo's College | Distance | 16.1km | Pupils | 897 |
| School Name | Gaelcholáiste Cheatharlach | Distance | 16.1km | Pupils | 352 |
| School Name | Presentation College | Distance | 16.1km | Pupils | 814 |
| School Name | Carlow Cbs | Distance | 16.3km | Pupils | 432 |
| School Name | Duiske College | Distance | 17.8km | Pupils | 153 |
| School Name | Kilkenny College | Distance | 18.0km | Pupils | 919 |
Type | Distance | Stop | Route | Destination | Provider | ||||||
|---|---|---|---|---|---|---|---|---|---|---|---|
| Type | Bus | Distance | 540m | Stop | Royal Oak Road | Route | Ng03 | Destination | Carlow | Provider | J.j Kavanagh & Sons |
| Type | Bus | Distance | 540m | Stop | Royal Oak Road | Route | 4 | Destination | Dublin | Provider | Bus Éireann |
| Type | Bus | Distance | 540m | Stop | Royal Oak Road | Route | 4 | Destination | Dublin Airport | Provider | Bus Éireann |
Type | Distance | Stop | Route | Destination | Provider | ||||||
|---|---|---|---|---|---|---|---|---|---|---|---|
| Type | Bus | Distance | 540m | Stop | Royal Oak Road | Route | 4 | Destination | Waterford | Provider | Bus Éireann |
| Type | Bus | Distance | 540m | Stop | Royal Oak Road | Route | Iw01 | Destination | Setu Carlow Campus | Provider | Dunnes Coaches |
| Type | Bus | Distance | 540m | Stop | Royal Oak Road | Route | Um07 | Destination | Maynooth University, Stop 103431 | Provider | Callinan Coaches |
| Type | Bus | Distance | 540m | Stop | Royal Oak Road | Route | Iw01 | Destination | Bohernatounish Road | Provider | Dunnes Coaches |
| Type | Bus | Distance | 1.9km | Stop | Petrol Station Bagenalstown | Route | 887 | Destination | Carlow Station | Provider | Tfi Local Link Carlow Kilkenny Wicklow |
| Type | Bus | Distance | 1.9km | Stop | Petrol Station Bagenalstown | Route | 887 | Destination | New Ross | Provider | Tfi Local Link Carlow Kilkenny Wicklow |
| Type | Bus | Distance | 2.0km | Stop | Aldi Bagenalstown | Route | 887 | Destination | Carlow Station | Provider | Tfi Local Link Carlow Kilkenny Wicklow |
Property Facilities
- Parking
- Alarm
- Oil Fired Central Heating
BER Details

BER No: 116919051
Energy Performance Indicator: 135.86 kWh/m2/yr
Statistics
08/04/2024
Entered/Renewed
5,497
Property Views
Check off the steps to purchase your new home
Use our Buying Checklist to guide you through the whole home-buying journey.

Daft ID: 119105678


Thomas Byrne
SALE AGREEDThinking of selling?
Ask your agent for an Advantage Ad
- • Top of Search Results with Bigger Photos
- • More Buyers
- • Best Price

Home Insurance
Quick quote estimator
