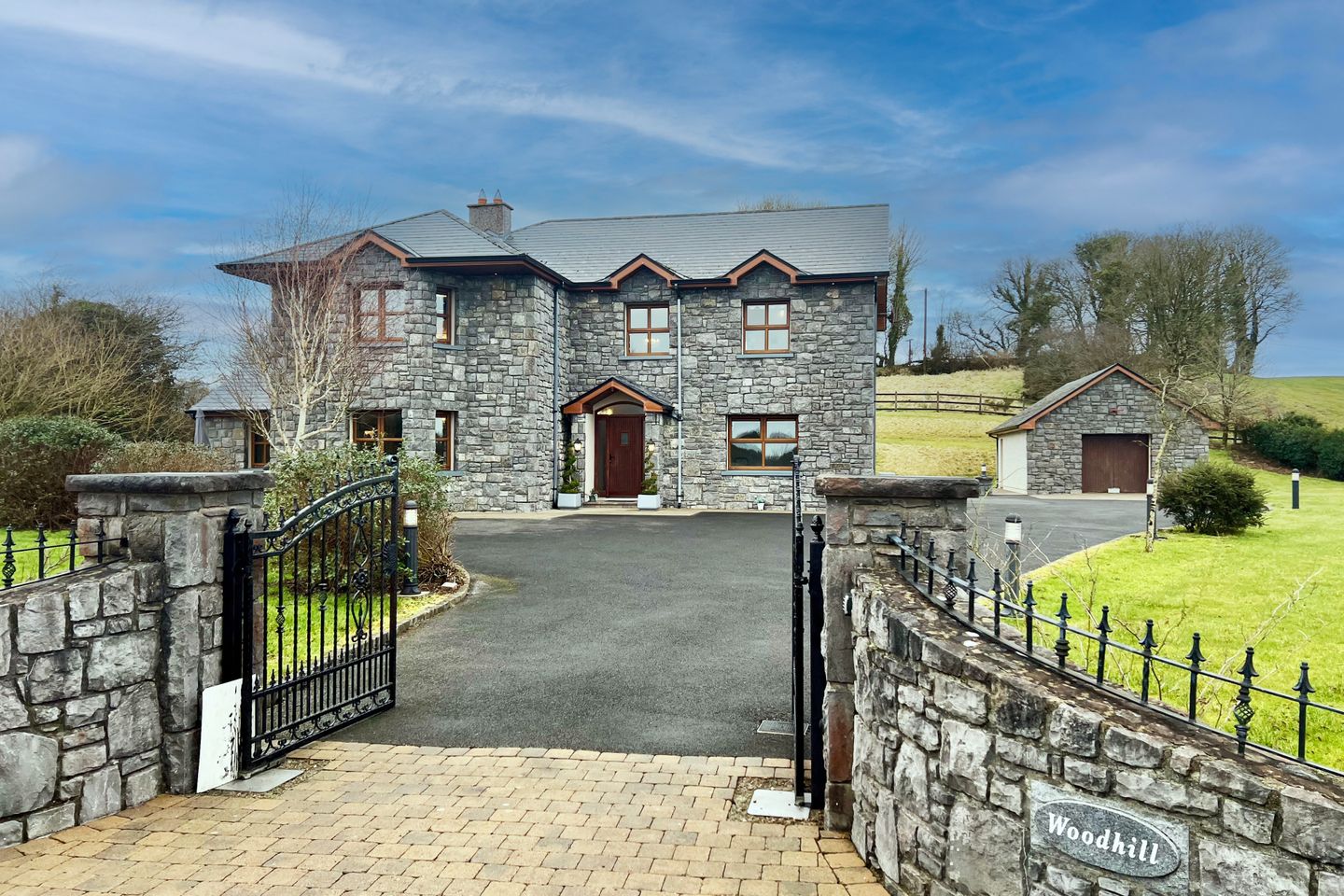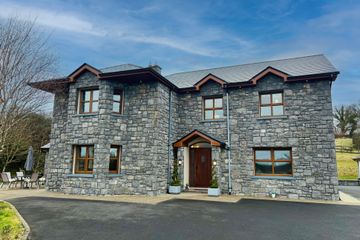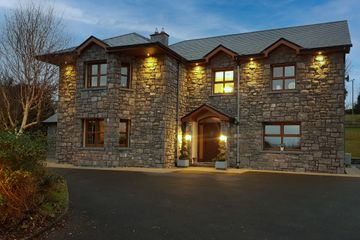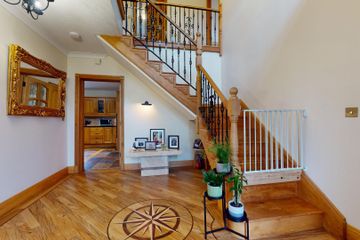


+45

49
Woodhill, Tullaghaun, F35TY77
€525,000
5 Bed
3 Bath
268 m²
Detached
Description
- Sale Type: For Sale by Private Treaty
- Overall Floor Area: 268 m²
Woodhill is without doubt one of the most impressive properties to come to the market in the locality in recent times. This stunning, architecturally designed A3 rated home was constructed in 2006 and offers almost 3,000 square feet plus a large attic area and substantial detached garage. Designed to a high specification throughout and presented to an exemplary standard of finish.
Conveniently located on the Mayo / Roscommon border, the dwelling is within 5 kilometres of Ballyhaunis and 6 kilometres of Ballinlough. Ireland West Airport Knock is within 26 kilometres.
Upon entering the residence one is immediately greeted by a most enticing foyer with feature Amtico flooring and impressive oak clad staircase complete with wrought iron railings, this beautiful space sets the tone for the entire dwelling where generously proportioned rooms are a reoccurring theme. Off the foyer is a spacious living room with a bay window overlooking the front garden and offers a stream of light to flood in, a large ground floor bedroom is located on the opposite side of the foyer. To the rear of the ground floor one finds the heart of the home, a warm and cosy kitchen with luxurious finishes including granite worktops and breakfast island; a large dining area with vaulted ceilings is located to one side of the kitchen while a generous laundry room is located on the opposite side; a ground floor shower room is located off the laundry room.
On rising to the first floor the spacious layout continues, four additional bedrooms, each more spacious that the previous await with the master suite boasting a beautiful bay window, walk-in closet and en-suite shower room.
A large attic space which is plastered, painted and floored, enjoys three velux windows and is accessible via a folding attic stairs completes the internal accommodation.
Outside the attention to detail is equally apparent, a tarmacadam driveway runs in to a cobble lock patio area, mature shrubs, electric entrance gates, floodlighting, facia downlights, a Koi-pond and a large detached garage are just a few of the appealing features this spectacular property has to offer.
Ground Floor
Entrance Foyer 3.58m x 4.04m. with amtigo flooring and oak clad staircase with wrought iron railings.
Living Room 5.77m x 6.17m. with oak wood flooring, bay window, cut stone feature wall and open fireplace.
Kitchen 7.09m x 4.32m. an enticing, homely living space with fitted units, integrated appliances, granite worktops, breakfast island and chinese slate floor tiles.
Dining Room 5.16m x 3.89m. with solid oak flooring, vaulted timber ceilings and french doors to the rear garden.
Laundry Room 3.66m x 4.01m. with fitted units incorporting sink, ceramic tiled backsplash, contemporary oversized floor tiles, rear access door and plumbed for washing machine and dryer.
Shower Room 1.45m x 3.05m. with wc, wash hand basin, heated towel rail, corner shower unit, and floor to ceiling tiling.
Bedroom 1 4.04m x 4.95m. a very well portioned space with laminate wood flooring. Suitable for a variety of alternative uses.
First Floor
Master Bedroom 5.8m x 5.1m. a luxurious master suite complete with bay window, walk-in closet and en-suite shower room.
Walk-in closet 3.33m x 2.41m. with fitted units and laminate wood flooring.
En-Suite 3.25m x 2.41m. with wc, vanity unit, heated towel rail and shower unit. Floor to ceiling mosaic tiling.
Bedroom 3 5.77m x 4.06m. another generously portioned bedroom complete with laminate wood flooring.
Bathroom 3.56m x 3.02m. with wc, vanity unit, corner bath, heated towel rail and corner shower unit. Floor to ceiling tiling.
Bedroom 4 4.04m x 4.14m. a large double bedroom located to the rear of the dwelling complete with laminate wood flooring.
Bedroom 5 4.04m x 3.8m. a spacious bedroom to the front of the dwelling which enjoys an abundance of natural light.
Large Attic Space 9.55m x 4.37m. floored, plastered & painted, complete with three velux windows, accessible via folding attic stairs.
Garage 5.38m x 8.38m. with double doors and stone facade.

Can you buy this property?
Use our calculator to find out your budget including how much you can borrow and how much you need to save
Property Features
- Superior detached family residence.
- 5 beds / 3 baths.
- 268 square metres / 2,889 square feet.
- A3 rating.
- Geo-thermal heating with under-floor heating on both floors.
- Hollowcore first floor.
- High end finishes throughout.
- Electric entrance gates.
- Koi Pond.
- Detached garage.
Map
Map
Local AreaNEW

Learn more about what this area has to offer.
School Name | Distance | Pupils | |||
|---|---|---|---|---|---|
| School Name | Granlahan National School | Distance | 2.9km | Pupils | 32 |
| School Name | Carrick National School | Distance | 4.6km | Pupils | 94 |
| School Name | Scoil Íosa Ballyhaunis | Distance | 5.0km | Pupils | 370 |
School Name | Distance | Pupils | |||
|---|---|---|---|---|---|
| School Name | Cloonfad National School | Distance | 5.3km | Pupils | 157 |
| School Name | Ballinlough National School | Distance | 5.3km | Pupils | 37 |
| School Name | Logboy National School | Distance | 5.4km | Pupils | 30 |
| School Name | Gorthaganny National School | Distance | 9.3km | Pupils | 54 |
| School Name | Bekan National School | Distance | 9.6km | Pupils | 161 |
| School Name | Gort Na Leime National School | Distance | 10.2km | Pupils | 21 |
| School Name | Cloonbonniffe National School | Distance | 10.5km | Pupils | 21 |
School Name | Distance | Pupils | |||
|---|---|---|---|---|---|
| School Name | Ballyhaunis Community School | Distance | 6.1km | Pupils | 718 |
| School Name | Dunmore Community School | Distance | 12.5km | Pupils | 324 |
| School Name | Castlerea Community School | Distance | 15.7km | Pupils | 350 |
School Name | Distance | Pupils | |||
|---|---|---|---|---|---|
| School Name | Glenamaddy Community School | Distance | 16.6km | Pupils | 409 |
| School Name | Coláiste Cholmáin | Distance | 17.6km | Pupils | 400 |
| School Name | Mount St Michael | Distance | 18.9km | Pupils | 420 |
| School Name | St Nathy's College | Distance | 21.4km | Pupils | 662 |
| School Name | St Louis Community School | Distance | 23.2km | Pupils | 639 |
| School Name | High Cross College | Distance | 25.0km | Pupils | 0 |
| School Name | St. Jarlath's College | Distance | 25.1km | Pupils | 587 |
Type | Distance | Stop | Route | Destination | Provider | ||||||
|---|---|---|---|---|---|---|---|---|---|---|---|
| Type | Rail | Distance | 4.8km | Stop | Ballyhaunis | Route | Rail | Destination | Athlone | Provider | Irish Rail |
| Type | Rail | Distance | 4.8km | Stop | Ballyhaunis | Route | Rail | Destination | Dublin Heuston | Provider | Irish Rail |
| Type | Rail | Distance | 4.8km | Stop | Ballyhaunis | Route | Rail | Destination | Westport | Provider | Irish Rail |
Type | Distance | Stop | Route | Destination | Provider | ||||||
|---|---|---|---|---|---|---|---|---|---|---|---|
| Type | Bus | Distance | 5.3km | Stop | Ballyhaunis | Route | 429 | Destination | Castlerea | Provider | Bus Éireann |
| Type | Bus | Distance | 5.3km | Stop | Ballyhaunis | Route | 64 | Destination | Galway | Provider | Bus Éireann |
| Type | Bus | Distance | 5.3km | Stop | Ballyhaunis | Route | 64 | Destination | Newcastle | Provider | Bus Éireann |
| Type | Bus | Distance | 5.3km | Stop | Ballyhaunis | Route | 440 | Destination | Athlone | Provider | Bus Éireann |
| Type | Bus | Distance | 5.3km | Stop | Ballyhaunis | Route | 429 | Destination | Galway | Provider | Bus Éireann |
| Type | Bus | Distance | 5.3km | Stop | Ballyhaunis | Route | 429 | Destination | Ballaghadereen | Provider | Bus Éireann |
| Type | Bus | Distance | 5.3km | Stop | Ballyhaunis | Route | 64 | Destination | Sligo | Provider | Bus Éireann |
Virtual Tour
BER Details

BER No: 113751200
Energy Performance Indicator: 65.56 kWh/m2/yr
Statistics
27/03/2024
Entered/Renewed
8,834
Property Views
Check off the steps to purchase your new home
Use our Buying Checklist to guide you through the whole home-buying journey.

Similar properties
Daft ID: 118975712


Patrick Durcan
094 9022039Thinking of selling?
Ask your agent for an Advantage Ad
- • Top of Search Results with Bigger Photos
- • More Buyers
- • Best Price

Home Insurance
Quick quote estimator
