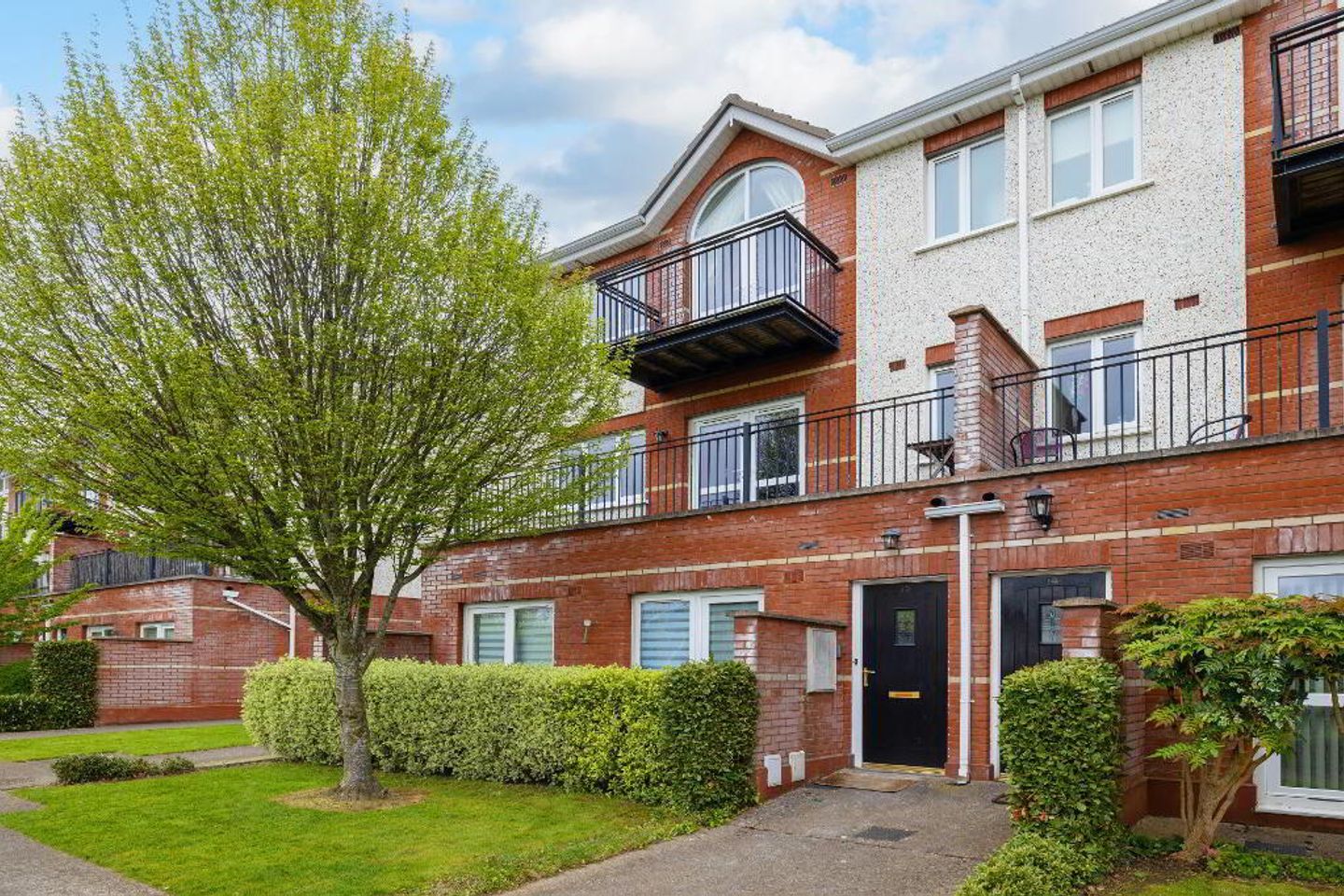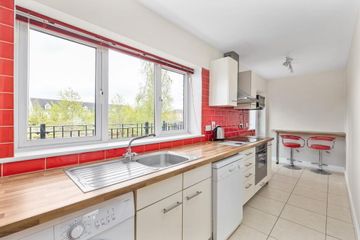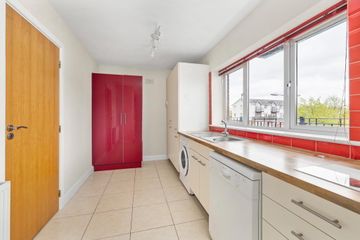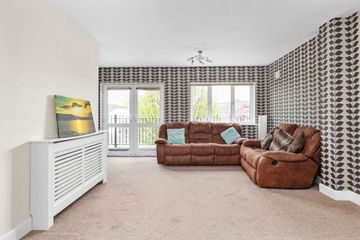


+19

23
15 Fforster Square, Lucan, Co. Dublin, K78DT73
€360,000
3 Bed
3 Bath
121 m²
Duplex
Description
- Sale Type: For Sale by Private Treaty
- Overall Floor Area: 121 m²
REA McDonald, Lucan's most established Estate Agents, presents No. 15 Fforster Square to the market. This surprisingly large 3 Bed Duplex property , constructed in 2008 by renowned builders Hugh McGreevy & Sons, offers bright, airy & spacious accommodation throughout.
The accommodation spans an impressive 1,302 square feet (121 Square metres) and comprises an own-door entrance with hallway and stairs on the ground floor leading to a smaller hall, guest WC, a generously sized open plan living/dining room, and a separate kitchen on the first-floor level. The top floor features three double bedrooms with fitted wardrobes, including one spacious en-suite, as well as a main bathroom. Two of the bedrooms have impressive floor to ceiling high glass doors with half-moon shaped glass above each, leading out onto their own spacious balconies. The property boasts a total of four balconies, including one off the kitchen & one off the living/dining area, proving ideal for entertaining guests.
With a B2 BER rating, this energy-efficient property offers the potential for significant cost savings and will appeal to those buyers looking to avail of Green Mortgage rates.
Fforster Square boasts well-maintained grounds and is conveniently located within a short stroll of Liffey Valley Shopping Centre, Willsbrook Park & Playground, Griffeen Valley Park & Playground, Ballyowen Shopping Centre, Lucan Educate Together National School and a selection of other local schools.
Residents also enjoy easy access to public transport options such as the QBC and the N4/M50 road network, as well as proximity to Lucan Village.
Accommodation
Entrance Hallway: 8.46m x 1.72m (max.) with HKC alarm panel.
Hallway 2.34m x 1.83m with Smart Access video intercom.
Guest WC: 1.46m x 0.85m with tiled floor, WC and WHB.
Reception Room: 6.20m x 5.71m (max.) with TV point, under stairs storage cupboard and French patio doors to balcony (7.02m x 1.32m).
Kitchen: 6.96m x 2.28m (max.) with tiled floor, tiled splash back, fitted kitchen units and access to balcony (13.5 square metres)
Bedroom 1: 5.09m x 3.22m To front. With fitted wardrobes, alarm point and French patio doors to balcony (2.61m x 1.26m)
En-suite: 3.50m x 1.78m (max.) with tiled floor, WC, WHB, shower enclosure and illuminated wall mirror.
Bedroom 2: 4.07m x 3.13m with fitted wardrobes and French patio doors to balcony (2.29m x 1.13m).
Bedroom 3: 4.98m (max.) x 2.78m (avg.) with fitted wardrobe.
Bathroom: 2.63m x 2.04m (avg.) with tiled floor, WC, WHB, bath tub and illuminated wall mirror.
Landing with hot press cupboard and pull-down ladder access to attic.
Features:
Small, enclosed development with meticulously maintained grounds
Attractive landscaped open space green area to the front
Four balconies with Easterly and Westerly aspects.
3 Bright spacious double rooms, two of which have Balconies off.
HKC Remote Access Security Alarm system.
Smart Access audio/video intercom.
Gas fired central heating.
Light filled accommodation with large windows in both the main bedrooms.
Pull down ladder access to attic.
Attic partially floored allowing huge storage capabilities
Light & twin power socket located in Attic
High speed Fibre Broadband installed
Virgin Media cable TV installed
Triton T Bar power showers installed in both en-suite and main bathroom
All kitchen appliances, TV’s, furniture, blinds & curtains included in sale
Convenient to Lucan Village and Liffey Valley Shopping Centre.
Built 2008.
No onward chain.
Annual service charge: €1222
2 Car spaces included (1 allocated + 1 floating)
Please note we have not tested any appliances, apparatus, fixtures, fittings, or services. Interested parties must undertake their own investigation into the working order of these items. Any measurements provided are approximate. Photographs and floor plans provided for guidance only.

Can you buy this property?
Use our calculator to find out your budget including how much you can borrow and how much you need to save
Map
Map
Local AreaNEW

Learn more about what this area has to offer.
School Name | Distance | Pupils | |||
|---|---|---|---|---|---|
| School Name | Lucan Educate Together National School | Distance | 160m | Pupils | 411 |
| School Name | Ballydowd High Support Special School | Distance | 220m | Pupils | 5 |
| School Name | Gaelscoil Naomh Pádraig | Distance | 510m | Pupils | 413 |
School Name | Distance | Pupils | |||
|---|---|---|---|---|---|
| School Name | Gaelscoil Eiscir Riada | Distance | 670m | Pupils | 418 |
| School Name | Griffeen Valley Educate Together | Distance | 1.1km | Pupils | 521 |
| School Name | St Mary's Girls School | Distance | 1.2km | Pupils | 573 |
| School Name | St Andrew's National School Lucan | Distance | 1.3km | Pupils | 386 |
| School Name | Scoil Áine Naofa | Distance | 1.4km | Pupils | 597 |
| School Name | Divine Mercy Junior National School | Distance | 1.4km | Pupils | 241 |
| School Name | Lucan Boys National School | Distance | 1.4km | Pupils | 503 |
School Name | Distance | Pupils | |||
|---|---|---|---|---|---|
| School Name | Coláiste Cois Life | Distance | 540m | Pupils | 654 |
| School Name | Coláiste Phádraig Cbs | Distance | 740m | Pupils | 620 |
| School Name | St Joseph's College | Distance | 1.1km | Pupils | 917 |
School Name | Distance | Pupils | |||
|---|---|---|---|---|---|
| School Name | St. Kevin's Community College | Distance | 1.5km | Pupils | 418 |
| School Name | Lucan Community College | Distance | 1.5km | Pupils | 918 |
| School Name | Kishoge Community College | Distance | 1.7km | Pupils | 932 |
| School Name | Griffeen Community College | Distance | 1.7km | Pupils | 382 |
| School Name | Collinstown Park Community College | Distance | 2.4km | Pupils | 581 |
| School Name | Adamstown Community College | Distance | 2.8km | Pupils | 954 |
| School Name | The King's Hospital | Distance | 2.9km | Pupils | 730 |
Type | Distance | Stop | Route | Destination | Provider | ||||||
|---|---|---|---|---|---|---|---|---|---|---|---|
| Type | Bus | Distance | 200m | Stop | Willsbrook Park | Route | L51 | Destination | Adamstown Station | Provider | Go-ahead Ireland |
| Type | Bus | Distance | 230m | Stop | Willsbrook Park | Route | L51 | Destination | Liffey Valley Sc | Provider | Go-ahead Ireland |
| Type | Bus | Distance | 260m | Stop | Esker Park | Route | L51 | Destination | Liffey Valley Sc | Provider | Go-ahead Ireland |
Type | Distance | Stop | Route | Destination | Provider | ||||||
|---|---|---|---|---|---|---|---|---|---|---|---|
| Type | Bus | Distance | 320m | Stop | Fforster Green | Route | C2 | Destination | Sandymount | Provider | Dublin Bus |
| Type | Bus | Distance | 320m | Stop | Fforster Green | Route | W4 | Destination | Blanchardstown | Provider | Go-ahead Ireland |
| Type | Bus | Distance | 320m | Stop | Fforster Green | Route | C1 | Destination | Sandymount | Provider | Dublin Bus |
| Type | Bus | Distance | 320m | Stop | Fforster Green | Route | L54 | Destination | River Forest | Provider | Dublin Bus |
| Type | Bus | Distance | 350m | Stop | Ballyowen Road | Route | C1 | Destination | Adamstown Station | Provider | Dublin Bus |
| Type | Bus | Distance | 350m | Stop | Ballyowen Road | Route | W4 | Destination | Tallaght | Provider | Go-ahead Ireland |
| Type | Bus | Distance | 350m | Stop | Ballyowen Road | Route | C2 | Destination | Adamstown Station | Provider | Dublin Bus |
Video
BER Details

BER No: 117367177
Statistics
02/05/2024
Entered/Renewed
1,775
Property Views
Check off the steps to purchase your new home
Use our Buying Checklist to guide you through the whole home-buying journey.

Similar properties
€340,000
68 Stonebridge Road, Clonsilla, Dublin 153 Bed · 1 Bath · Semi-D€349,000
68 Oakwood Grove, Clondalkin, Dublin 223 Bed · 2 Bath · Terrace€349,950
7 Esker Pines, Lucan, Co. Dublin, K78DH563 Bed · 4 Bath · Duplex€360,000
Allendale Rise, Clonsilla, Dublin 153 Bed · 3 Bath · Terrace
€360,000
75 Hillcrest Walk, Lucan, Co. Dublin, K78K5N23 Bed · 1 Bath · Semi-D€369,000
46 Castlegate Crescent, Adamstown, Co. Dublin3 Bed · 3 Bath · Duplex€375,000
92 Willow Wood Grove, Clonsilla, Dublin 15, D15A50R3 Bed · 2 Bath · Semi-D€375,000
33 Willow Wood Green, Clonsilla, Dublin 15, D15HP9K3 Bed · 2 Bath · Semi-D€375,000
2a Liffey Crescent, Liffey Valley Park, Clondalkin, Dublin 223 Bed · 3 Bath · Semi-D€375,000
2A Liffey Crescent, Liffey Valley Park, Lucan, Co. Dublin, K78C5893 Bed · 3 Bath · Semi-D€375,000
20 Foxford, Lucan, Co. Dublin3 Bed · 2 Bath · Semi-D€375,000
24 Ash Park Court, Lucan, Co. Dublin3 Bed · 3 Bath · End of Terrace
Daft ID: 119345615


Fiachra McGrath
01 6280625Thinking of selling?
Ask your agent for an Advantage Ad
- • Top of Search Results with Bigger Photos
- • More Buyers
- • Best Price

Home Insurance
Quick quote estimator
