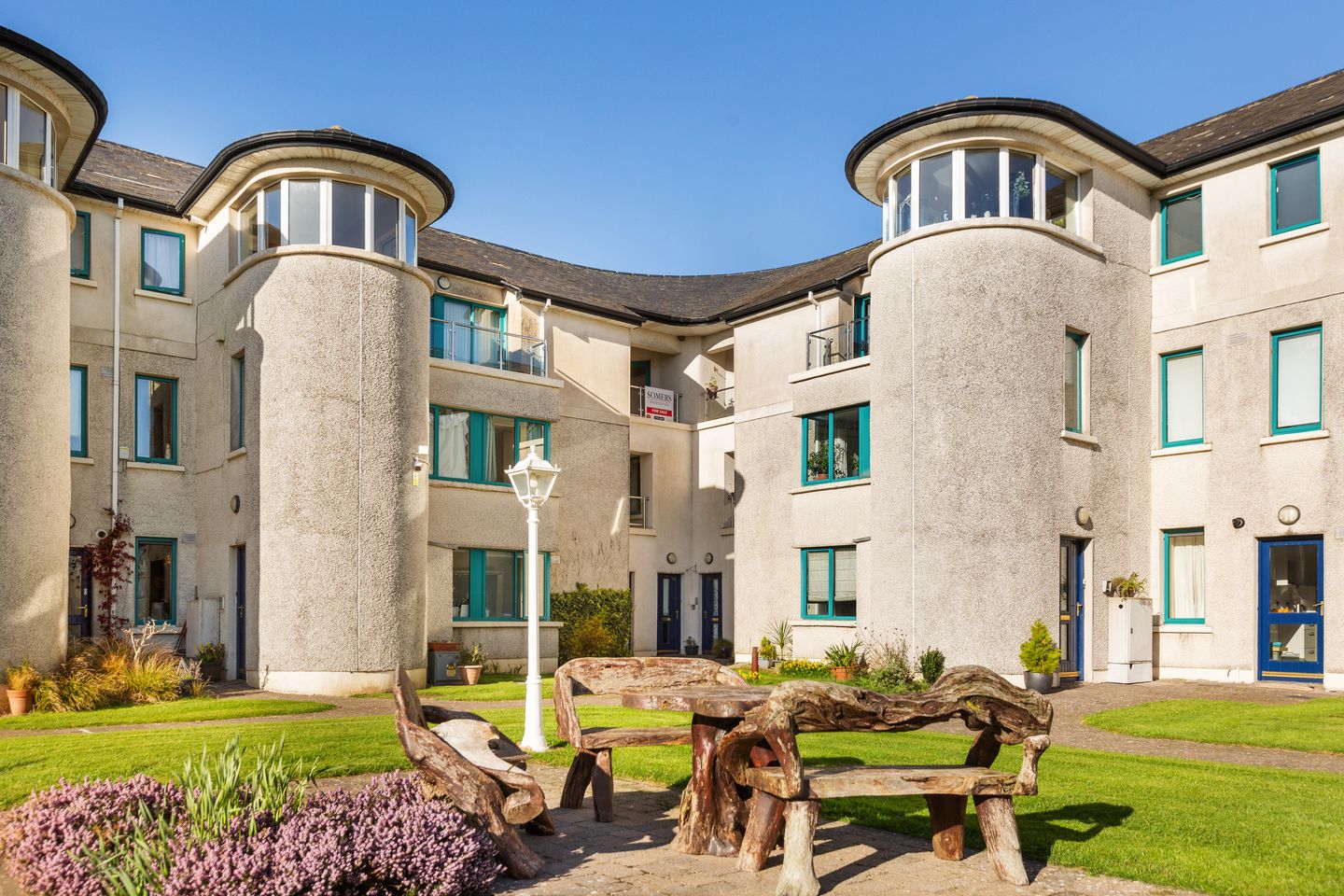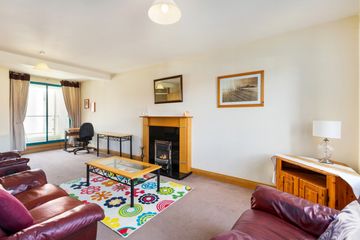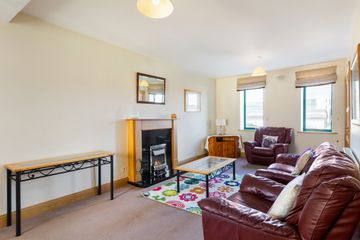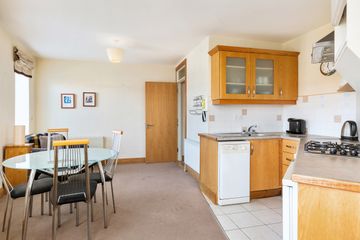


+8

12
38 Tuskar Court, Marina Village, Arklow, Co. Wicklow, Y14KT45
€239,000
SALE AGREED2 Bed
2 Bath
100 m²
Duplex
Description
- Sale Type: For Sale by Private Treaty
- Overall Floor Area: 100 m²
38 Tuskar Courtyard (approx. 100 sqm) is a 2-bedroom well-maintained duplex located in Marina Village, Arklow.
Nestled within this picturesque complex, this exceptional 2-bedroom duplex in Tuskar Courtyard embraces a distinct maritime-inspired design. Characterised by its curved buildings and green/blue colour palette, this coastal retreat offers a harmonious blend of style, comfort, and convenience.
The accommodation comprises of 2 comfortably sized bedrooms both with ensuites, a kitchen/ dining area, a spacious and bright living room with access to a balcony, and access to a second balcony from the hallway on the second floor.
This property comes with the added comfort of natural gas central heating, complete with furniture, fittings, kitchen appliances, and upgraded boiler. The duplex is dual aspect and has natural sunlight throughout the entire day. The balconies provide views of the manicured garden spaces and allow you to enjoy the benefits of breathing in the fresh sea air.
Parking spaces are provided, and access to Marina Village is controlled through electronic security gates. This property is conveniently situated within walking distance of various amenities, including the beach, Bridgewater Shopping Centre, Main Street, cinemas, schools, public transportation, and supermarkets. Additionally, you'll find a host of restaurants, bars, leisure facilities, the harbour, scenic river walks, a sailing club, and a golf club nearby, allowing you to fully enjoy Arklows laid-back and leisurely lifestyle.
Accommodation
First Floor
Sitting room 7.54 x 3.47 Carpet flooring, fireplace, access to balcony.
Kitchen/ Dining 4.83 x 3.27 Tiled kitchen area, carpet flooring in dining area, fitted kitchen, white goods.
Second Floor
Hall Upstairs 1.43 x 3.56 Wooden flooring, storage press, access to balcony.
Bed 1 3.87 x 6.21 Carpet flooring
ensuite 2.33 x 0.47 Tiled flooring, half tiled walls, pump shower off mains, WHB, WC.
Bed 2 4.65 x 3.27 Carpet flooring
ensuite 1.99 x 1.79 Tiled flooring, half tiled walls, bath, WHB, WC.

Can you buy this property?
Use our calculator to find out your budget including how much you can borrow and how much you need to save
Property Features
- Eircode: Y14KT45
- Approx 1076.39 sqft
- Upgraded Boiler
- Gas Central Heating
- Close to amenities
Map
Map
Local AreaNEW

Learn more about what this area has to offer.
School Name | Distance | Pupils | |||
|---|---|---|---|---|---|
| School Name | St Michael's And St Peter's Junior School | Distance | 780m | Pupils | 320 |
| School Name | St Joseph's Templerainey | Distance | 1.3km | Pupils | 580 |
| School Name | St John's Senior National School | Distance | 1.3km | Pupils | 407 |
School Name | Distance | Pupils | |||
|---|---|---|---|---|---|
| School Name | Carysfort National School | Distance | 1.4km | Pupils | 205 |
| School Name | Gaelscoil An Inbhir Mhóir | Distance | 1.9km | Pupils | 306 |
| School Name | Bearnacleagh National School | Distance | 5.9km | Pupils | 88 |
| School Name | Coolgreany National School | Distance | 7.0km | Pupils | 112 |
| School Name | Avoca National School | Distance | 7.3km | Pupils | 173 |
| School Name | St Kevin's Ns, Ballycoog | Distance | 8.6km | Pupils | 27 |
| School Name | Castletown National School | Distance | 8.9km | Pupils | 148 |
School Name | Distance | Pupils | |||
|---|---|---|---|---|---|
| School Name | St. Mary's College | Distance | 730m | Pupils | 539 |
| School Name | Arklow Cbs | Distance | 1.3km | Pupils | 379 |
| School Name | Gaelcholáiste Na Mara | Distance | 1.5km | Pupils | 323 |
School Name | Distance | Pupils | |||
|---|---|---|---|---|---|
| School Name | Glenart College | Distance | 1.8km | Pupils | 605 |
| School Name | Avondale Community College | Distance | 16.4km | Pupils | 618 |
| School Name | Gorey Educate Together Secondary School | Distance | 16.5km | Pupils | 100 |
| School Name | Gorey Community School | Distance | 16.7km | Pupils | 1532 |
| School Name | Creagh College | Distance | 17.7km | Pupils | 995 |
| School Name | Dominican College | Distance | 21.3km | Pupils | 488 |
| School Name | Wicklow Educate Together Secondary School | Distance | 21.4km | Pupils | 227 |
Type | Distance | Stop | Route | Destination | Provider | ||||||
|---|---|---|---|---|---|---|---|---|---|---|---|
| Type | Bus | Distance | 380m | Stop | Arklow Methodist Ch | Route | 740a | Destination | Dublin Airport | Provider | Wexford Bus |
| Type | Bus | Distance | 380m | Stop | Arklow Methodist Ch | Route | 740a | Destination | Beresford Place | Provider | Wexford Bus |
| Type | Bus | Distance | 380m | Stop | Arklow Methodist Ch | Route | 2 | Destination | Dublin Airport | Provider | Bus Éireann |
Type | Distance | Stop | Route | Destination | Provider | ||||||
|---|---|---|---|---|---|---|---|---|---|---|---|
| Type | Bus | Distance | 380m | Stop | Arklow Methodist Ch | Route | 740a | Destination | Gorey | Provider | Wexford Bus |
| Type | Bus | Distance | 380m | Stop | Arklow Methodist Ch | Route | 2 | Destination | Wexford | Provider | Bus Éireann |
| Type | Bus | Distance | 690m | Stop | Arklow | Route | 2 | Destination | Dublin Airport | Provider | Bus Éireann |
| Type | Bus | Distance | 860m | Stop | Tourist Office | Route | 2 | Destination | Wexford | Provider | Bus Éireann |
| Type | Bus | Distance | 900m | Stop | Arklow Train Station | Route | 800 | Destination | Tullow | Provider | Tfi Local Link Carlow Kilkenny Wicklow |
| Type | Bus | Distance | 900m | Stop | Arklow Train Station | Route | 800 | Destination | Carlow Setu | Provider | Tfi Local Link Carlow Kilkenny Wicklow |
| Type | Bus | Distance | 900m | Stop | Arklow Train Station | Route | 800 | Destination | Arklow Station | Provider | Tfi Local Link Carlow Kilkenny Wicklow |
Property Facilities
- Gas Fired Central Heating
BER Details

BER No: 104835780
Energy Performance Indicator: 146.21 kWh/m2/yr
Statistics
28/02/2024
Entered/Renewed
2,441
Property Views
Check off the steps to purchase your new home
Use our Buying Checklist to guide you through the whole home-buying journey.

Similar properties
€219,000
23 Anchor Mews, Arklow, Co. Wicklow, Y14YX362 Bed · 1 Bath · Apartment€220,000
31 Lower Main Street, Arklow, Co. Wicklow, Y14N8K03 Bed · 1 Bath · Terrace€230,000
5 Woodlands Close, Arklow, Co. Wicklow, Y14YC422 Bed · 1 Bath · Terrace€230,000
20 Saint Brigid's Terrace, Arklow, Co. Wicklow, Y14K3833 Bed · 1 Bath · Terrace
€230,000
21 Townville, St Marys Road, Arklow, Co Wicklow, Y14TT412 Bed · 2 Bath · Apartment€235,000
6 Townville, Saint Mary's Road, Arklow, Co. Wicklow, Y14YF942 Bed · 2 Bath · Apartment€239,000
3 Saint Kevin's Terrace, Wexford Road, Arklow, Co. Wicklow, Y14CH722 Bed · 2 Bath · Terrace€240,000
60 The Avenue, Meadowvale, Arklow, Co. Wicklow, Y14AY812 Bed · 2 Bath · Terrace€249,000
96 The Avenue, Meadowvale, Arklow, Co. Wicklow, Y14P8643 Bed · 3 Bath · Terrace€249,000
36 The Avenue, Meadowvale, Arklow, Co Wicklow, Y14R1223 Bed · 2 Bath · Terrace€250,000
16 Griffith Street, Arklow, Co Wicklow, Y14N2543 Bed · 1 Bath · Semi-D€255,000
3 Brookview Court, South Quay, Arklow, Co. Wicklow, Y14TV722 Bed · 2 Bath · Townhouse
Daft ID: 119070225


Dolores Somers
SALE AGREEDThinking of selling?
Ask your agent for an Advantage Ad
- • Top of Search Results with Bigger Photos
- • More Buyers
- • Best Price

Home Insurance
Quick quote estimator
