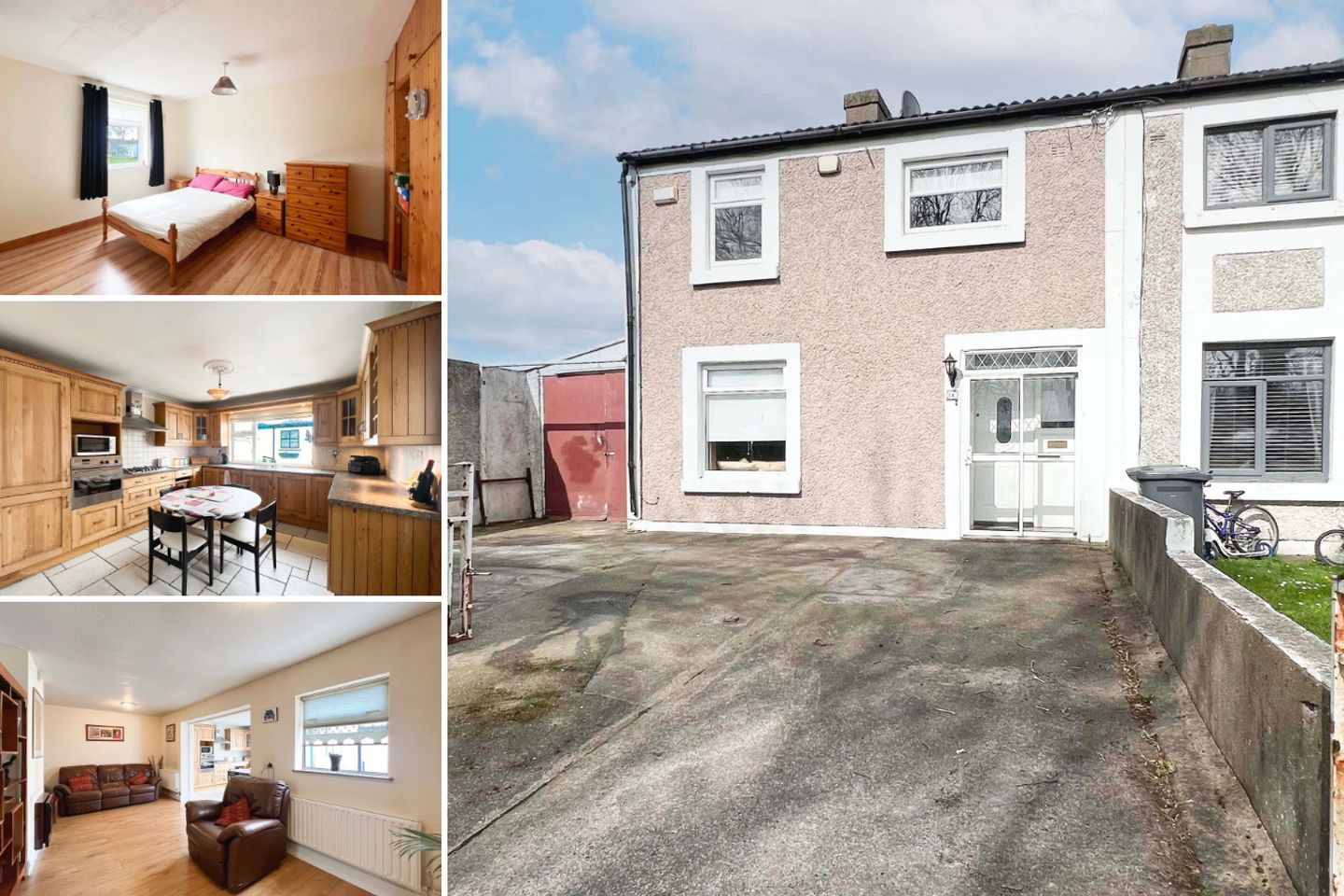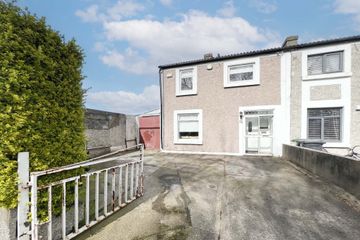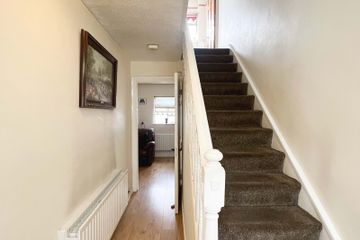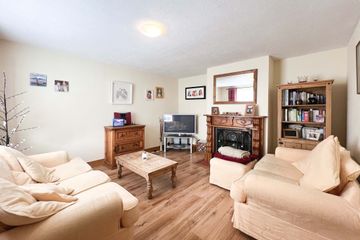


+46

50
14 Saint Aongus Park, Tymon North, Dublin 24, D24XY5N
€310,000
3 Bed
1 Bath
113 m²
End of Terrace
Description
- Sale Type: For Sale by Private Treaty
- Overall Floor Area: 113 m²
Doran Estates proudly presents this 3-bedroom end of terrace home, nestled in a tranquil cul de sac with views of an expansive green space. Boasting an interior living space spanning approximately 1216 sq ft, this property offers a thoughtfully designed layout comprising a welcoming porch, entrance hallway, lounge, kitchen/dining area, sitting room, three well-appointed bedrooms, and a main family bathroom. Outside, a paved garden with a brick shed awaits at the rear, offering privacy.
Upon entering, you are greeted by a spacious living room featuring a cozy fireplace, next a generously sized relaxation room that flows into the kitchen/dining area. Upstairs, the bedrooms are spaciously arranged, ensuring comfort and privacy for all occupants. The fully tiled bathroom includes a bathtub, adding convenience to daily routines.
One of the features of this property is the ample parking space for 2 or 3 cars in the front driveway. Additionally, the built-in garage located on the side of the house, with a secondary entrance accessible from the garden, offers versatile storage options.
The location of this home is superb, with essential amenities just moments away. From local shops and shopping centres to primary and secondary schools, leisure facilities, IT Tallaght, and Tallaght Hospital, everything you need is within easy reach. Commuting is a breeze, thanks to nearby bus routes connecting to Dublin\\\'s city centre, as well as convenient access to the M50 Motorway and The Luas tram system.
With strong demand anticipated for this style of property, early viewing is highly recommended to avoid disappointment. Don\\\'t miss out on the opportunity to make this wonderful residence your new home.
ACCOMMODATION
Internal Floor Area 113 sq. m.
Living room (4,10x4,30m) Laminate wood flooring
Kitchen/ Dining Area (4,00x3,60m) Tiled flooring
Sitting Room (6,00x3,00m) Laminate wood flooring
Bedroom 1 (2,70x3,00m) built-in wardrobe , Laminate wood flooring
Bedroom 2 (4,30x3,20m) built-in wardrobe, Laminate wood flooring
Bedroom 3 (3,30x3,10m) built-in wardrobe, Laminate wood flooring
Master bathroom (2,60x1,70m) bathtub, wc and whb , Tiled flooring
Notice - Please note we have not tested any apparatus, fixtures, fittings, or services. Interested parties must undertake their own investigation into the working order of these items. All measurements are approximate and photographs provided for guidance only.

Can you buy this property?
Use our calculator to find out your budget including how much you can borrow and how much you need to save
Map
Map
Local AreaNEW

Learn more about what this area has to offer.
School Name | Distance | Pupils | |||
|---|---|---|---|---|---|
| School Name | Scoil Iosa | Distance | 290m | Pupils | 108 |
| School Name | Scoil Aonghusa Junior School | Distance | 370m | Pupils | 168 |
| School Name | Aengusa Senior | Distance | 430m | Pupils | 224 |
School Name | Distance | Pupils | |||
|---|---|---|---|---|---|
| School Name | St Roses Special School | Distance | 430m | Pupils | 63 |
| School Name | St Mary's National School Tallaght | Distance | 1.1km | Pupils | 313 |
| School Name | St Kevins Boys | Distance | 1.1km | Pupils | 327 |
| School Name | Abacas Special School For Children With Autism | Distance | 1.1km | Pupils | 30 |
| School Name | St. Kevin's Girls National School | Distance | 1.1km | Pupils | 280 |
| School Name | Scoil Carmel | Distance | 1.3km | Pupils | 377 |
| School Name | Scoil Santain | Distance | 1.4km | Pupils | 293 |
School Name | Distance | Pupils | |||
|---|---|---|---|---|---|
| School Name | Tallaght Community School | Distance | 440m | Pupils | 798 |
| School Name | Coláiste De Híde | Distance | 630m | Pupils | 278 |
| School Name | St. Mac Dara's Community College | Distance | 1.1km | Pupils | 842 |
School Name | Distance | Pupils | |||
|---|---|---|---|---|---|
| School Name | Greenhills Community College | Distance | 1.4km | Pupils | 155 |
| School Name | St Pauls Secondary School | Distance | 1.5km | Pupils | 407 |
| School Name | Firhouse Educate Together Secondary School | Distance | 2.2km | Pupils | 267 |
| School Name | Kingswood Community College | Distance | 2.2km | Pupils | 952 |
| School Name | Old Bawn Community School | Distance | 2.3km | Pupils | 1014 |
| School Name | Firhouse Community College | Distance | 2.3km | Pupils | 813 |
| School Name | Templeogue College | Distance | 2.3km | Pupils | 690 |
Type | Distance | Stop | Route | Destination | Provider | ||||||
|---|---|---|---|---|---|---|---|---|---|---|---|
| Type | Bus | Distance | 230m | Stop | Tymon Park | Route | 77x | Destination | Ucd | Provider | Dublin Bus |
| Type | Bus | Distance | 230m | Stop | Tymon Park | Route | 77a | Destination | Ringsend Road | Provider | Dublin Bus |
| Type | Bus | Distance | 240m | Stop | Tymon Park | Route | 77a | Destination | Citywest | Provider | Dublin Bus |
Type | Distance | Stop | Route | Destination | Provider | ||||||
|---|---|---|---|---|---|---|---|---|---|---|---|
| Type | Bus | Distance | 250m | Stop | Tymon Lane | Route | 77a | Destination | Ringsend Road | Provider | Dublin Bus |
| Type | Bus | Distance | 250m | Stop | Tymon Lane | Route | 77x | Destination | Ucd | Provider | Dublin Bus |
| Type | Bus | Distance | 260m | Stop | Castletymon Green | Route | 77a | Destination | Citywest | Provider | Dublin Bus |
| Type | Bus | Distance | 370m | Stop | St Aengus Church | Route | 77a | Destination | Ringsend Road | Provider | Dublin Bus |
| Type | Bus | Distance | 370m | Stop | St Aengus Church | Route | 77x | Destination | Ucd | Provider | Dublin Bus |
| Type | Bus | Distance | 380m | Stop | Scoil Íosa | Route | 77x | Destination | Ucd | Provider | Dublin Bus |
| Type | Bus | Distance | 380m | Stop | Scoil Íosa | Route | 77a | Destination | Ringsend Road | Provider | Dublin Bus |
Video
BER Details

BER No: 117365858
Energy Performance Indicator: 398.89 kWh/m2/yr
Statistics
03/05/2024
Entered/Renewed
1,861
Property Views
Check off the steps to purchase your new home
Use our Buying Checklist to guide you through the whole home-buying journey.

Daft ID: 119356664


Sharon Murphy - Sales
01 465 9777Thinking of selling?
Ask your agent for an Advantage Ad
- • Top of Search Results with Bigger Photos
- • More Buyers
- • Best Price

Home Insurance
Quick quote estimator
