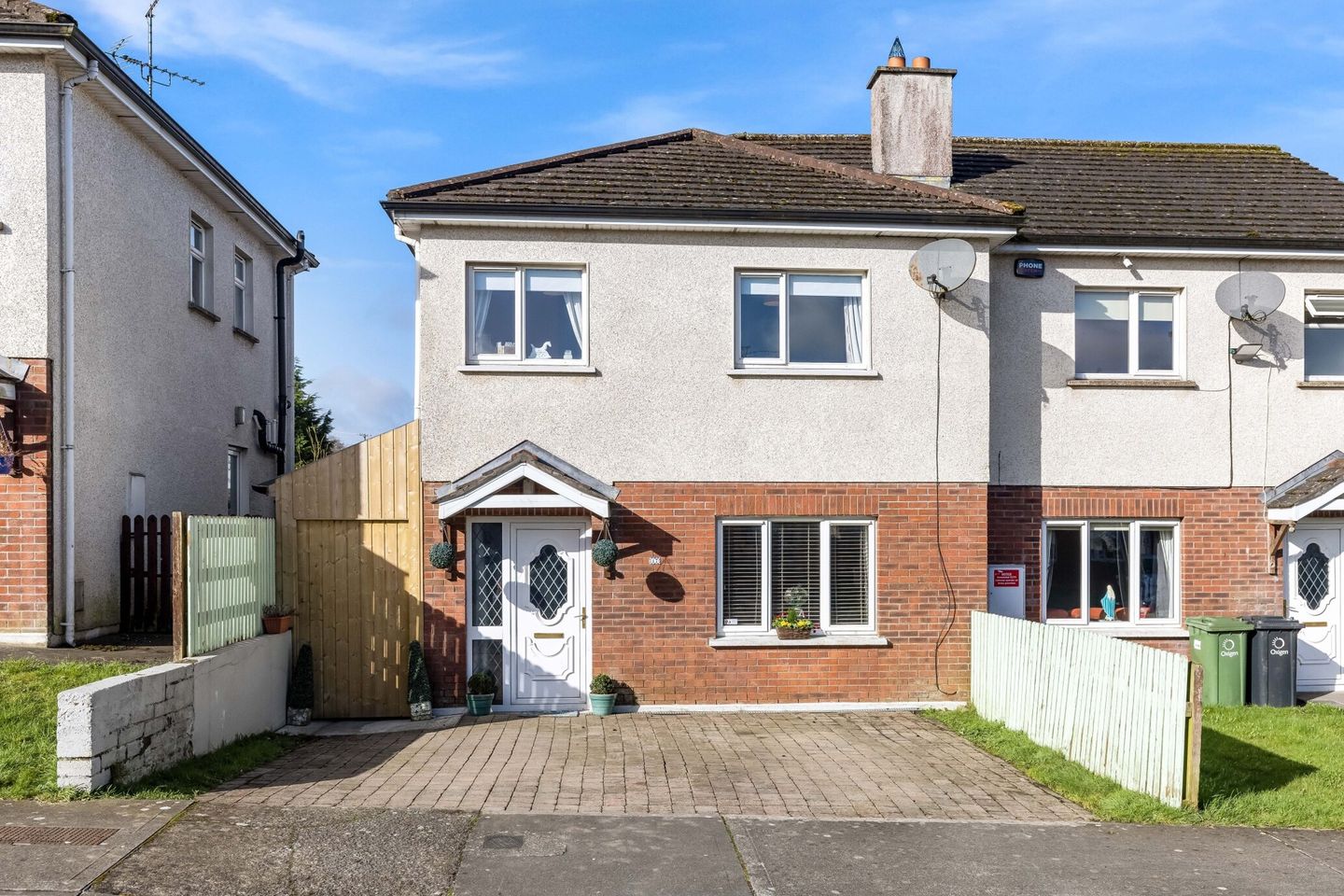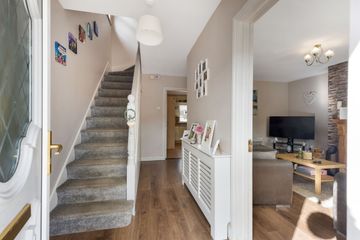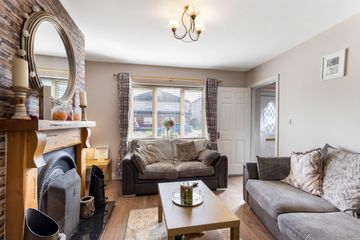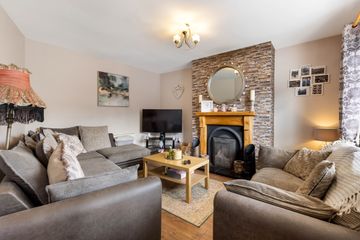


+17

21
17 Maple Court, A82WY22
€190,000
SALE AGREED3 Bed
3 Bath
93 m²
End of Terrace
Description
- Sale Type: For Sale by Private Treaty
- Overall Floor Area: 93 m²
No. 17 Maple Court, a modern three-bedroom end of terrace residence superbly located within strolling distance of Bailieborough town centre.
This delightful home offers the perfect balance of character and charm combined with contemporary living. Presented in immaculate decorative order throughout the attentive owners have carefully and meticulously maintained and upgraded the house over the years while also improving the energy rating to a C1.
The accommodation extends to 93 sq. m approx. and comprises; hallway, living room, kitchen / dining room, utility and guest w.c. Upstairs, there are three bedrooms, one en-suite and the main bathroom.
Outside a coveted west facing rear garden with a canopy to the extended patio area. To the front a low maintenance paved drive trimmed with lawn.
Conveniently located minutes walk from the vibrant town centre where a host of services and amenities are located to include shops, schools, public houses, churches and sporting facilities. This superb property has broad appeal as an excellent investment or equally a charming home for those starting out.
Viewing is highly recommended by appointment only.
Entrance Hall 4.35m x 1.97m. Laminate flooring, carpeted stairs to first floor, fitted push storage understairs.
Sitting Room 4.32m x 3.75. Laminate flooring, open hearth fireplace with pine surround.
Kitchen Dining Room 4.16m x 3.76m. Ceramic tiled floor, fitted shaker style kitchen.
Utility Room 2.24m x 1.36m. Ceramic tiled floor, door to rear.
Guest w.c 1.39m x 1.38m. Ceramic tiled floor, w.c, wash hand basin.
First Floor
Bedroom 1 3.60m x 3.52m. Laminate flooring, fitted slide robes.
En-Suite 1.90m x 1.62m. Fully tiled, electric shower, w.c., wash hand basin.
Bedroom 2 4.14m x 3.28m. Laminate flooring.
Bedroom 3 2.59m x 2.24m. Laminate flooring, fitted wardrobes.
Bathroom 1.91m x 1.75m. Fully tiled, electric shower over bath, w.c., wash hand basin.

Can you buy this property?
Use our calculator to find out your budget including how much you can borrow and how much you need to save
Property Features
- West facing patio area to rear with covered canopy.
- Extended paved driveway.
- Fully enclosed understairs push storage.
- Within strolling distance of Bailieborough town centre.
- Oil fired central heating.
- Mains services.
Map
Map
Local AreaNEW

Learn more about what this area has to offer.
School Name | Distance | Pupils | |||
|---|---|---|---|---|---|
| School Name | St. Anne's National School Bailieborough | Distance | 780m | Pupils | 312 |
| School Name | Bailieboro Model National School | Distance | 780m | Pupils | 104 |
| School Name | Ballinamoney National School | Distance | 2.1km | Pupils | 119 |
School Name | Distance | Pupils | |||
|---|---|---|---|---|---|
| School Name | St. Felim's National School | Distance | 3.5km | Pupils | 208 |
| School Name | Corlea National School | Distance | 6.8km | Pupils | 24 |
| School Name | Laragh Muff National School | Distance | 6.8km | Pupils | 140 |
| School Name | S N Cillin | Distance | 7.5km | Pupils | 92 |
| School Name | Killinkere National School | Distance | 7.6km | Pupils | 178 |
| School Name | St Anne's National School Maio | Distance | 7.8km | Pupils | 22 |
| School Name | Tunnyduff National School | Distance | 8.0km | Pupils | 85 |
School Name | Distance | Pupils | |||
|---|---|---|---|---|---|
| School Name | Bailieborough Community School Bailieborough Community School | Distance | 730m | Pupils | 692 |
| School Name | Coláiste Dún An Rí | Distance | 10.4km | Pupils | 686 |
| School Name | Virginia College | Distance | 12.2km | Pupils | 809 |
School Name | Distance | Pupils | |||
|---|---|---|---|---|---|
| School Name | St Clare's College | Distance | 16.3km | Pupils | 623 |
| School Name | St Louis Secondary School | Distance | 17.4km | Pupils | 443 |
| School Name | Patrician High School | Distance | 17.9km | Pupils | 390 |
| School Name | Inver College | Distance | 17.9km | Pupils | 604 |
| School Name | St Aidans Comprehensive School | Distance | 18.1km | Pupils | 588 |
| School Name | O'Carolan College | Distance | 18.1km | Pupils | 566 |
| School Name | St Oliver Post Primary | Distance | 20.6km | Pupils | 607 |
Type | Distance | Stop | Route | Destination | Provider | ||||||
|---|---|---|---|---|---|---|---|---|---|---|---|
| Type | Bus | Distance | 440m | Stop | Bailieborough | Route | 108 | Destination | Kells | Provider | Bus Éireann |
| Type | Bus | Distance | 440m | Stop | Bailieborough | Route | 170 | Destination | The Long Walk | Provider | Bus Éireann |
| Type | Bus | Distance | 440m | Stop | Bailieborough | Route | 108 | Destination | Bailieboro | Provider | Bus Éireann |
Type | Distance | Stop | Route | Destination | Provider | ||||||
|---|---|---|---|---|---|---|---|---|---|---|---|
| Type | Bus | Distance | 440m | Stop | Bailieborough | Route | 170 | Destination | Cavan | Provider | Bus Éireann |
| Type | Bus | Distance | 480m | Stop | Tesco | Route | Dk04 | Destination | Dundalk It, Stop 107011 | Provider | Royal Breffni Tours Ltd |
| Type | Bus | Distance | 480m | Stop | Tesco | Route | Dk04 | Destination | Tesco | Provider | Royal Breffni Tours Ltd |
| Type | Bus | Distance | 5.1km | Stop | Relabeg | Route | 108 | Destination | Bailieboro | Provider | Bus Éireann |
| Type | Bus | Distance | 5.2km | Stop | Relabeg | Route | 108 | Destination | Kells | Provider | Bus Éireann |
| Type | Bus | Distance | 9.9km | Stop | Shercock | Route | 171 | Destination | Shercock | Provider | Tfi Local Link Cavan Monaghan |
| Type | Bus | Distance | 9.9km | Stop | Shercock | Route | 171 | Destination | Dundalk | Provider | Tfi Local Link Cavan Monaghan |
BER Details

BER No: 106453244
Energy Performance Indicator: 164.85 kWh/m2/yr
Statistics
10/04/2024
Entered/Renewed
2,897
Property Views
Check off the steps to purchase your new home
Use our Buying Checklist to guide you through the whole home-buying journey.

Similar properties
€265,000
Galbolie, Bailieborough, Co. Cavan, A82XD665 Bed · 3 Bath · Detached€299,000
Windy Ridge, Cavan Road, Bailieborough, Co. Cavan, A82XP945 Bed · 1 Bath · Detached€320,000
Lisnalea, Bailieborough, Co. Cavan, A82YY385 Bed · 2 Bath · Detached€325,000
17 Cloverhill, Bailieborough, Co. Cavan, A82V6515 Bed · 3 Bath · Detached
Daft ID: 119108536


Declan Woods
SALE AGREEDThinking of selling?
Ask your agent for an Advantage Ad
- • Top of Search Results with Bigger Photos
- • More Buyers
- • Best Price

Home Insurance
Quick quote estimator
