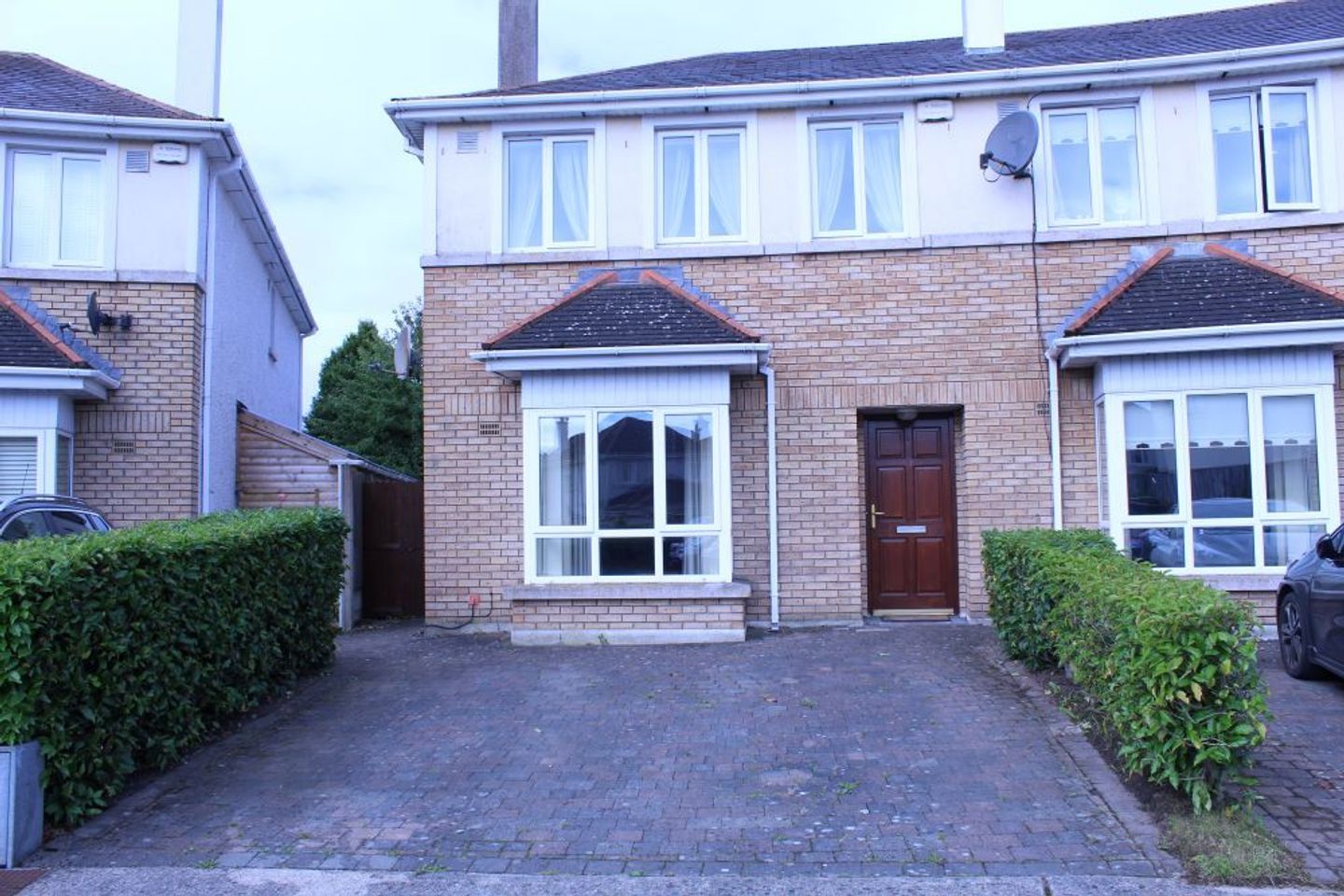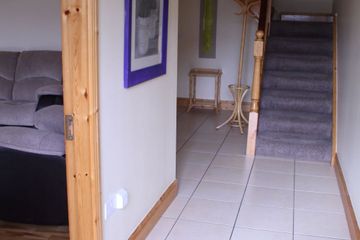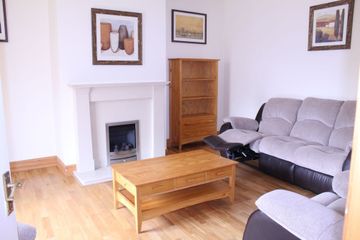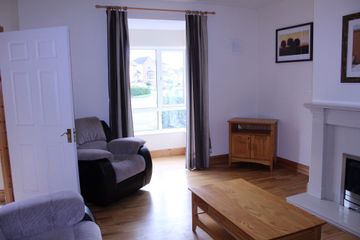


+29

33
3 Cedar Crescent, Parcnagowan, Kilkenny, Co. Kilkenny, R95K2Y2
€395,000
3 Bed
3 Bath
158 m²
End of Terrace
Description
- Sale Type: For Sale by Private Treaty
- Overall Floor Area: 158 m²
3 Cedar Crescent, Parcnagowan.
A deceptively spacious (1696 sq. ft) three-bedroom end of terrace house.(Bigger than your average 4 Bed in Parcnagowan)
Set in a terrace of three houses and located in a quiet cul de sac in the sought after Parcnagowan estate this property would make a wonderful family home.
Parcnagowan with its open green spaces is within walking distance to creches, primary schools, secondary schools, shopping centre's & leisure facilities.
The generous accommodation of 3 Cedar crescent consists of a large entrance hall, sitting room with bay window to front, downstairs bathroom, understairs storage and a very large kitchen / dining / family room overlooking the back garden. There is also a spacious utility room.
The first-floor landing leads to three double bedrooms, a family bathroom & a walk in hot press. The principal bedroom with its three windows to the front offers the potential for division to add a fourth bedroom.
The front cobble lock driveway has parking for two cars and is bordered by mature hedging on both sides. A side entrance gate leads to the spacious back garden which benefits from the sun all afternoon & evening.
Accommodation: (all sizes approx.)
Entrance Hall: 1.4m x 6.1m.
Tiled floor, under stairs storage.
Sitting Room: 4.4m x 4.9m
Bay window to front, Gas fire, semi solid wood floor.
Bathroom. 1.7m x 1.4m
Tiled floor.
Dining/Family Room: 3.9m x 6.6m
Semi solid wood floor, windows & patio doors to garden
Kitchen: 3.4m x 3.9m
Shaker style / oak finish kitchen units.
Selection of wall & base units with integrated appliances.
Tiled floor and window overlooking back garden.
Utility Room: 1.7m x 1.5m
Tiled floor and window to side.
1st Floor Landing: 1.9m x 3.7m
Walk in hot press. Skylight.
Bedroom 1: 4.8m x 5.3m
Three windows to front. Built in wardrobes.
Ensuite : 1.8m x 4.6m
Window to side, tiled floor, corner shower unit.
Bedroom 2: 4m x 4.8m
Window to back, built in wardrobes.
Bedroom 3: 4m x 3.3m
Window to back, built in wardrobes.
Main bathroom: 2m x 2m
Tiled floor & skylight.
Garden: 12m x 12m (40ft)
Path to side & back.
Outside tap.
Services:
Gas central heating
Mains water & sewage.
High Speed broadband available.
The floor plans are for illustrative purposes only and should be used as such by any prospective purchaser. Whilst every attempt has been made to ensure the accuracy of the floor-plan contained here measurements of doors, windows, rooms and any other item, no responsibility is taken for any error, omission, or misstatement.
For personalized viewing contact Dee Gibney on 056 7705070.

Can you buy this property?
Use our calculator to find out your budget including how much you can borrow and how much you need to save
Property Features
- Turn key condition
- Large back garden-12m x 12m-40ft
- Sought after estate
- Walking distance to shops,schools 7 leisure facilities.
Map
Map
Local AreaNEW

Learn more about what this area has to offer.
School Name | Distance | Pupils | |||
|---|---|---|---|---|---|
| School Name | Kilkenny School Project | Distance | 230m | Pupils | 239 |
| School Name | Gaelscoil Osrai | Distance | 450m | Pupils | 456 |
| School Name | St Patricks Spec Sch | Distance | 740m | Pupils | 83 |
School Name | Distance | Pupils | |||
|---|---|---|---|---|---|
| School Name | St Patrick's De La Salle Boys National School | Distance | 1.0km | Pupils | 384 |
| School Name | School Of The Holy Spirit Special School | Distance | 1.1km | Pupils | 84 |
| School Name | St John Of God Kilkenny | Distance | 1.1km | Pupils | 357 |
| School Name | Presentation Primary School | Distance | 1.7km | Pupils | 441 |
| School Name | Cbs Primary Kilkenny | Distance | 1.8km | Pupils | 198 |
| School Name | Mother Of Fair Love Spec School | Distance | 1.8km | Pupils | 58 |
| School Name | The Lake Junior School | Distance | 2.0km | Pupils | 228 |
School Name | Distance | Pupils | |||
|---|---|---|---|---|---|
| School Name | Presentation Secondary School | Distance | 370m | Pupils | 815 |
| School Name | St Kieran's College | Distance | 1.2km | Pupils | 772 |
| School Name | City Vocational School | Distance | 1.3km | Pupils | 315 |
School Name | Distance | Pupils | |||
|---|---|---|---|---|---|
| School Name | Coláiste Pobail Osraí | Distance | 1.4km | Pupils | 229 |
| School Name | C.b.s. Kilkenny | Distance | 1.9km | Pupils | 824 |
| School Name | Loreto Secondary School | Distance | 2.6km | Pupils | 1025 |
| School Name | Kilkenny College | Distance | 3.5km | Pupils | 919 |
| School Name | Callan Cbs | Distance | 13.3km | Pupils | 267 |
| School Name | St. Brigid's College | Distance | 13.5km | Pupils | 244 |
| School Name | Coláiste Abhainn Rí | Distance | 13.6km | Pupils | 597 |
Type | Distance | Stop | Route | Destination | Provider | ||||||
|---|---|---|---|---|---|---|---|---|---|---|---|
| Type | Bus | Distance | 870m | Stop | Loughboy | Route | Wi01 | Destination | Institute Of Technology Waterford | Provider | Dunnes Coaches |
| Type | Bus | Distance | 870m | Stop | Loughboy | Route | Iw01 | Destination | Bohernatounish Road | Provider | Dunnes Coaches |
| Type | Bus | Distance | 870m | Stop | Loughboy | Route | Iw01 | Destination | Setu Carlow Campus | Provider | Dunnes Coaches |
Type | Distance | Stop | Route | Destination | Provider | ||||||
|---|---|---|---|---|---|---|---|---|---|---|---|
| Type | Bus | Distance | 870m | Stop | Loughboy | Route | Wi01 | Destination | Dublin Road | Provider | Dunnes Coaches |
| Type | Bus | Distance | 1.1km | Stop | Larchfield Kilkenny | Route | Iw01 | Destination | Bohernatounish Road | Provider | Dunnes Coaches |
| Type | Bus | Distance | 1.1km | Stop | Larchfield Kilkenny | Route | Iw01 | Destination | Setu Carlow Campus | Provider | Dunnes Coaches |
| Type | Bus | Distance | 1.2km | Stop | College Road | Route | Iw01 | Destination | Setu Carlow Campus | Provider | Dunnes Coaches |
| Type | Bus | Distance | 1.2km | Stop | College Road | Route | Iw01 | Destination | Bohernatounish Road | Provider | Dunnes Coaches |
| Type | Bus | Distance | 1.2km | Stop | Scout's Den | Route | Um07 | Destination | Maynooth University, Stop 103431 | Provider | Callinan Coaches |
| Type | Bus | Distance | 1.3km | Stop | Ormonde College | Route | 374 | Destination | Kilkenny | Provider | Bus Éireann |
BER Details

BER No: 107974271
Energy Performance Indicator: 159.07 kWh/m2/yr
Statistics
26/04/2024
Entered/Renewed
8,538
Property Views
Check off the steps to purchase your new home
Use our Buying Checklist to guide you through the whole home-buying journey.

Similar properties
€360,000
1 Gaol Road, Kilkenny, Co. Kilkenny, R95NXT53 Bed · 3 Bath · End of Terrace€365,000
The Alder, Cluain Glasan, Cluain Glasan, Ayrfield, Kilkenny, Co. Kilkenny3 Bed · 3 Bath · Semi-D€365,000
The Cherry, Castle Oaks, Castle Oaks, Kilkenny, Co. Kilkenny3 Bed · 3 Bath · Semi-D€365,000
8 The Avenue, Cluain Glasan, Kilkenny, Co. Kilkenny, R95DP8C3 Bed · 3 Bath · End of Terrace
€365,000
39 Riverview, Kilkenny, Co. Kilkenny, R95P8WX3 Bed · 1 Bath · Semi-D€365,000
1 Haltigan Terrace, Kilkenny, Co. Kilkenny, R95V5RF4 Bed · 2 Bath · Terrace€375,000
The Linden Bungalow, Castle Oaks, Castle Oaks, Kilkenny, Co. Kilkenny3 Bed · 2 Bath · Semi-D€375,000
9 Hawthorn Drive, Parcnagowan, Kilkenny, R95W6V34 Bed · 3 Bath · Semi-D€375,000
1 Coach Road, Kilkenny, Co. Kilkenny, R95FAA64 Bed · 1 Bath · Semi-D€380,000
The Beech , Castle Oaks, Castle Oaks, Kilkenny, Co. Kilkenny3 Bed · 3 Bath · Semi-D€385,000
The Poplar, Cluain Glasan, Cluain Glasan, Ayrfield, Kilkenny, Co. Kilkenny3 Bed · 3 Bath · Semi-D€385,000
No. 4 ‘Breagagh Place’, Kells Road, Kilkenny, Co. Kilkenny, R95X2FA3 Bed · 3 Bath · Semi-D
Daft ID: 117292689
Contact Agent

Dee Gibney Properties
056 7705070Thinking of selling?
Ask your agent for an Advantage Ad
- • Top of Search Results with Bigger Photos
- • More Buyers
- • Best Price

Home Insurance
Quick quote estimator
