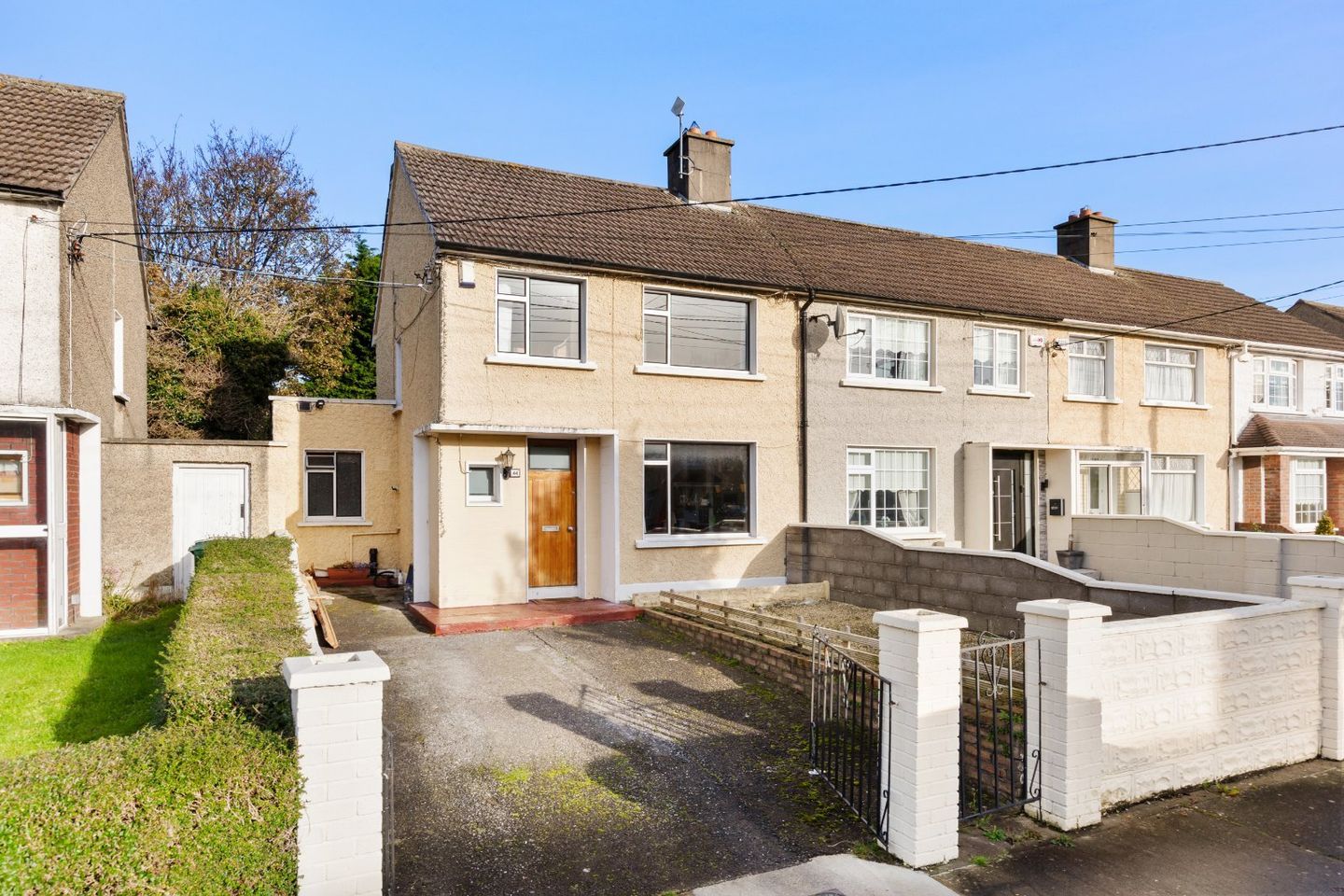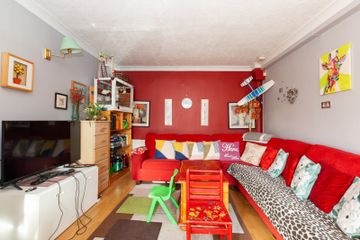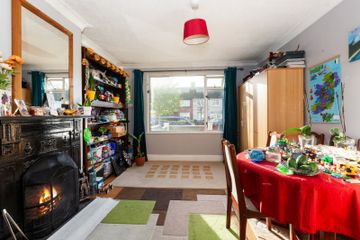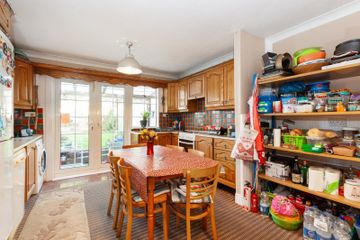


+8

12
44 Griffith Drive, Finglas, Dublin 11, D11V2X8
€375,000
5 Bed
1 Bath
112 m²
End of Terrace
Description
- Sale Type: For Sale by Private Treaty
- Overall Floor Area: 112 m²
DNG are delighted to introduce this bright and spacious 4/5 bedroom end of terrace family home perfectly located within walking distance to local shops, good schools, bus routes and sports facilities. The property still retains many of its original features including original fireplace.
Accommodation consists of 112 sq/m with entrance porch, smart entrance hall, large living room/dining room, fully fitted kitchen, double bedroom and downstairs bathroom, while upstairs there are 4 bedrooms. To the front of the property there is private gated driveway and pedestrian gate. The rear garden is private and secluded with mature planting and trees.
Ideally located close to Botanic Gardens, DCU, Johnstown Park and easy access to city centre. Local shops include Glasnevin Hardwood, Tansey Newsagents, McQuaid Cycles, Loyds Pharmacy and Post office to name a few. The M50/M2 intersection is close by and Dublin Airport is within a short drive.
This property is sure to interest buyers seeking a charming home in a sought after mature and popular neighbourhood.
Viewing by appointment with DNG estate agents 01 8300989 in Phibsboro.Local DNG agents: Isabel O'Neill, Ciaran Jones , Vincent Mullen, Michelle Keeley & Brian McGee MIPAV
Viewing is very highly recommended.
Porch Bright entrance porch with woodgrain front door
Entrance Hall Large inviting hallway with carpet flooring and painted decor.
Living Room 6.98m x 3.53m. Spacious living room with original ornate open fireplace, carpet flooring, ceiling coving and tv points.
Kitchen/dining area 5.03m x 3.53m. Contemporary fully fitted kitchen units with floor and wall tiling - access to rear landscaped garden
Bathroom 2.99m x 2.85m. Enlarged downstairs bathroom with tiled flooring, shower unit, bath with overhead shower, wc & whb.
Bedroom 5 2.78m x 3.86m. Situated downstairs, carpet flooring and painted decor.
Bedroom 1 3.18m x 3.00m. Situated to the front of the property, carpet flooring and painted decor.
Bedroom 2 3.81m x 2.91m. Situated at the rear of the property, carpet flooring and painted decor.
Bedroom 3 2.80m x 2.46m. Situated at the rear of the property, carpet flooring and painted decor.
Bedroom 4 2.82m x 2.49m. Situated at the front of the property, carpet flooring and painted decor.
Outside front Paved gated private driveway and pedestrian gate access.
Outside rear Fully walled private garden with seeded lawn and barna sheds x2.

Can you buy this property?
Use our calculator to find out your budget including how much you can borrow and how much you need to save
Property Features
- Year of construction 1955
- Excellent very popular residential location
- Fitted kitchen/dining area
- Large living room
- Five bedrooms
- Landscaped rear garden
- Walking distance to local shops, bars, parks and bus routes
- Close to DCU, Botanic Gardens and City Centre
Map
Map
Local AreaNEW

Learn more about what this area has to offer.
School Name | Distance | Pupils | |||
|---|---|---|---|---|---|
| School Name | Mother Of Divine Grace Ballygall | Distance | 450m | Pupils | 478 |
| School Name | Sacred Heart Boys National School | Distance | 540m | Pupils | 430 |
| School Name | Scoil Chiarain Special School | Distance | 600m | Pupils | 139 |
School Name | Distance | Pupils | |||
|---|---|---|---|---|---|
| School Name | Gaelscoil Uí Earcáin | Distance | 680m | Pupils | 291 |
| School Name | St Brigids Convent | Distance | 880m | Pupils | 458 |
| School Name | St Canice's Boys National School | Distance | 890m | Pupils | 390 |
| School Name | North Dublin National School Project | Distance | 960m | Pupils | 223 |
| School Name | Glasnevin Educate Together National School | Distance | 1.0km | Pupils | 393 |
| School Name | St Michaels Hse Spec Sc | Distance | 1.1km | Pupils | 53 |
| School Name | Our Lady Of Victories Girls National School | Distance | 1.1km | Pupils | 189 |
School Name | Distance | Pupils | |||
|---|---|---|---|---|---|
| School Name | St Kevins College | Distance | 390m | Pupils | 535 |
| School Name | Beneavin De La Salle College | Distance | 680m | Pupils | 576 |
| School Name | St Mary's Secondary School | Distance | 1.1km | Pupils | 832 |
School Name | Distance | Pupils | |||
|---|---|---|---|---|---|
| School Name | St Michaels Secondary School | Distance | 1.3km | Pupils | 634 |
| School Name | Scoil Chaitríona | Distance | 1.7km | Pupils | 508 |
| School Name | Trinity Comprehensive School | Distance | 1.7km | Pupils | 555 |
| School Name | St Vincents Secondary School | Distance | 1.8km | Pupils | 399 |
| School Name | Cabra Community College | Distance | 1.8km | Pupils | 217 |
| School Name | Coláiste Eoin | Distance | 1.9km | Pupils | 308 |
| School Name | St. Aidan's C.b.s | Distance | 2.0km | Pupils | 724 |
Type | Distance | Stop | Route | Destination | Provider | ||||||
|---|---|---|---|---|---|---|---|---|---|---|---|
| Type | Bus | Distance | 90m | Stop | Griffith Parade | Route | 83a | Destination | Harristown | Provider | Dublin Bus |
| Type | Bus | Distance | 90m | Stop | Griffith Parade | Route | 83a | Destination | Charlestown | Provider | Dublin Bus |
| Type | Bus | Distance | 130m | Stop | Johnstown Park | Route | 83 | Destination | Bachelors Walk | Provider | Dublin Bus |
Type | Distance | Stop | Route | Destination | Provider | ||||||
|---|---|---|---|---|---|---|---|---|---|---|---|
| Type | Bus | Distance | 130m | Stop | Johnstown Park | Route | 83a | Destination | Kimmage | Provider | Dublin Bus |
| Type | Bus | Distance | 130m | Stop | Johnstown Park | Route | 83 | Destination | Kimmage | Provider | Dublin Bus |
| Type | Bus | Distance | 140m | Stop | Johnstown Park | Route | 83 | Destination | Charlestown | Provider | Dublin Bus |
| Type | Bus | Distance | 140m | Stop | Johnstown Park | Route | 83a | Destination | Charlestown | Provider | Dublin Bus |
| Type | Bus | Distance | 140m | Stop | Johnstown Park | Route | 83a | Destination | Harristown | Provider | Dublin Bus |
| Type | Bus | Distance | 140m | Stop | Johnstown Park | Route | 83 | Destination | Harristown | Provider | Dublin Bus |
| Type | Bus | Distance | 150m | Stop | Griffith Drive | Route | 83 | Destination | Kimmage | Provider | Dublin Bus |
BER Details

BER No: 116985417
Energy Performance Indicator: 387.09 kWh/m2/yr
Statistics
27/04/2024
Entered/Renewed
9,140
Property Views
Check off the steps to purchase your new home
Use our Buying Checklist to guide you through the whole home-buying journey.

Daft ID: 118649111


Isabel O'Neill
01 8300989Thinking of selling?
Ask your agent for an Advantage Ad
- • Top of Search Results with Bigger Photos
- • More Buyers
- • Best Price

Home Insurance
Quick quote estimator
