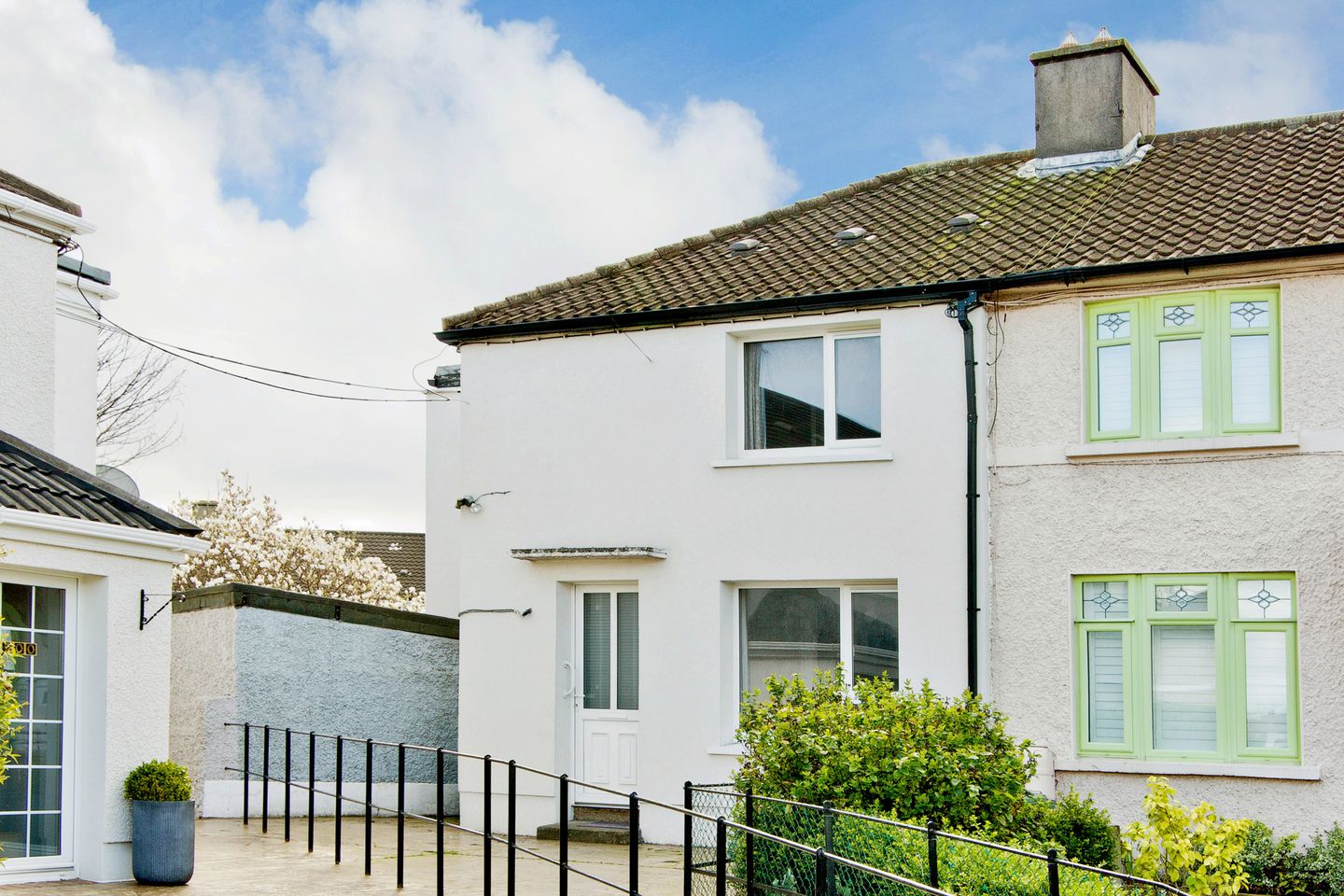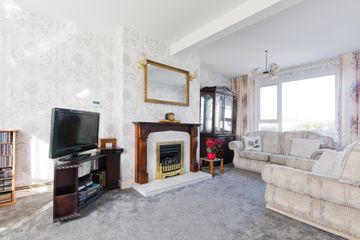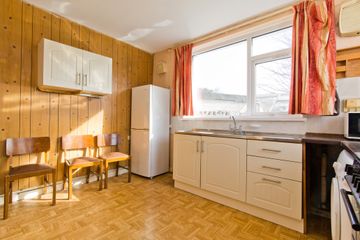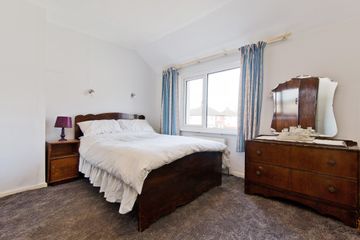


+19

23
498 Galtymore Road, Drimnagh, Dublin 12, D12H527
€375,000
SALE AGREED3 Bed
1 Bath
81 m²
End of Terrace
Description
- Sale Type: For Sale by Private Treaty
- Overall Floor Area: 81 m²
Sherry FitzGerald is delighted to present 498 Galtymore Road, a wonderful three-bedroom end of terrace home occupying an enviable corner position on this well-established quiet road. This home is ideally suited to first time buyers, those looking for a family home, a city base, a property to trade down to, or even as a sound investment and is sure to appeal many a discerning buyer.
The light-filled accommodation comprises at ground floor: welcoming entrance hall, spacious living and dining room and separate kitchen. Upstairs there are three double bedrooms and the bathroom completing the accommodation. There is also potential to further extend the accommodation (subject to PP) due to the large size of the overall plot.
A description of this impressive home would not be complete without mention of the fantastic gardens. To the front there a pedestrian side entrance leading to the rear of the property. The extremely large and private south facing rear garden is laid in lawn. The garden also provides the potential to further develop the large site (subject to PP).
Conveniently located, this property enjoys a host of excellent amenities including shopping, recreational, sporting and educational, all on your doorstep. Excellent transport links give easy access to the City Centre, M50 motorway and beyond.
All in all this wonderful property should appeal to those seeking a comfortable home in a location that is private, quiet and very convenient.
Entrance Hall 1.75m x 2.73m. Stairs to first floor landing opening to the living room/ dinign room.
Living Room/Dining Room 4.85m x 6.14m. Dual aspect living room with feature fire place, carpeted floor coverings and opening to the kitchen area.
Kitchen 3.61m x 3.00m. Window to rear aspect, base units with inset sink, ample worktop space with tiled splash back and lino floor coverings.
Bedroom 1 3.89m x 3.36m. Sizeable master bedroom with window to front aspect, wall mounted radiator and carpeted floor coverings.
Bedroom 2 3.63m x 2.93m. Sizeable double bedroom with window to rear aspect, wall mounted radiator and carpeted floor coverings.
Bedroom 3 3.29m x 2.82m. Sizeable double bedroom with window to rear aspect, wall mounted radiator and carpeted floor coverings.
Bathroom Fitted with built in shower, WC and wash hand basin.
Outside Enclosed south facing rear garden with brick built storage shed and gated side access.

Can you buy this property?
Use our calculator to find out your budget including how much you can borrow and how much you need to save
Map
Map
Local AreaNEW

Learn more about what this area has to offer.
School Name | Distance | Pupils | |||
|---|---|---|---|---|---|
| School Name | Loreto Junior Primary School | Distance | 660m | Pupils | 190 |
| School Name | Loreto Senior Primary School | Distance | 760m | Pupils | 220 |
| School Name | Mourne Road Infant School | Distance | 910m | Pupils | 132 |
School Name | Distance | Pupils | |||
|---|---|---|---|---|---|
| School Name | Lady Of Good Counsel Boys Senior National School | Distance | 970m | Pupils | 154 |
| School Name | Mourne Road Girls National School | Distance | 1.0km | Pupils | 148 |
| School Name | Goldenbridge Convent | Distance | 1.0km | Pupils | 206 |
| School Name | Marist Primary School | Distance | 1.1km | Pupils | 233 |
| School Name | Canal Way Educate Together National School | Distance | 1.2km | Pupils | 395 |
| School Name | St. John Of God Special School | Distance | 1.2km | Pupils | 86 |
| School Name | Scoil Iosagain Boys Senior | Distance | 1.2km | Pupils | 74 |
School Name | Distance | Pupils | |||
|---|---|---|---|---|---|
| School Name | Loreto College | Distance | 650m | Pupils | 378 |
| School Name | Clogher Road Community College | Distance | 960m | Pupils | 213 |
| School Name | Pearse College - Colaiste An Phiarsaigh | Distance | 1.0km | Pupils | 84 |
School Name | Distance | Pupils | |||
|---|---|---|---|---|---|
| School Name | Our Lady Of Mercy Secondary School | Distance | 1.0km | Pupils | 250 |
| School Name | Mercy Secondary School | Distance | 1.2km | Pupils | 227 |
| School Name | James' Street Cbs | Distance | 1.2km | Pupils | 180 |
| School Name | Rosary College | Distance | 1.7km | Pupils | 203 |
| School Name | Presentation College | Distance | 1.8km | Pupils | 152 |
| School Name | Harolds Cross Educate Together Secondary School | Distance | 2.1km | Pupils | 187 |
| School Name | Assumption Secondary School | Distance | 2.2km | Pupils | 256 |
Type | Distance | Stop | Route | Destination | Provider | ||||||
|---|---|---|---|---|---|---|---|---|---|---|---|
| Type | Bus | Distance | 150m | Stop | Galtymore Drive | Route | 123 | Destination | Marino | Provider | Dublin Bus |
| Type | Bus | Distance | 150m | Stop | Galtymore Drive | Route | 123 | Destination | O'Connell Street | Provider | Dublin Bus |
| Type | Bus | Distance | 160m | Stop | Slievenamon Road | Route | 122 | Destination | Drimnagh Road | Provider | Dublin Bus |
Type | Distance | Stop | Route | Destination | Provider | ||||||
|---|---|---|---|---|---|---|---|---|---|---|---|
| Type | Bus | Distance | 160m | Stop | Slievenamon Road | Route | 122 | Destination | Ashington | Provider | Dublin Bus |
| Type | Bus | Distance | 160m | Stop | Slievenamon Road | Route | 122 | Destination | O'Connell Street | Provider | Dublin Bus |
| Type | Bus | Distance | 180m | Stop | Galtymore Road | Route | 123 | Destination | Kilnamanagh Rd | Provider | Dublin Bus |
| Type | Bus | Distance | 200m | Stop | Brickfield Drive | Route | 122 | Destination | Drimnagh Road | Provider | Dublin Bus |
| Type | Bus | Distance | 210m | Stop | Slievenamon Road | Route | 123 | Destination | Kilnamanagh Rd | Provider | Dublin Bus |
| Type | Bus | Distance | 240m | Stop | Keeper Road | Route | 122 | Destination | Ashington | Provider | Dublin Bus |
| Type | Bus | Distance | 240m | Stop | Keeper Road | Route | 122 | Destination | O'Connell Street | Provider | Dublin Bus |
BER Details

BER No: 114368459
Energy Performance Indicator: 167.14 kWh/m2/yr
Statistics
26/04/2024
Entered/Renewed
5,795
Property Views
Check off the steps to purchase your new home
Use our Buying Checklist to guide you through the whole home-buying journey.

Daft ID: 15621437


Eoin Boylan
SALE AGREEDThinking of selling?
Ask your agent for an Advantage Ad
- • Top of Search Results with Bigger Photos
- • More Buyers
- • Best Price

Home Insurance
Quick quote estimator
