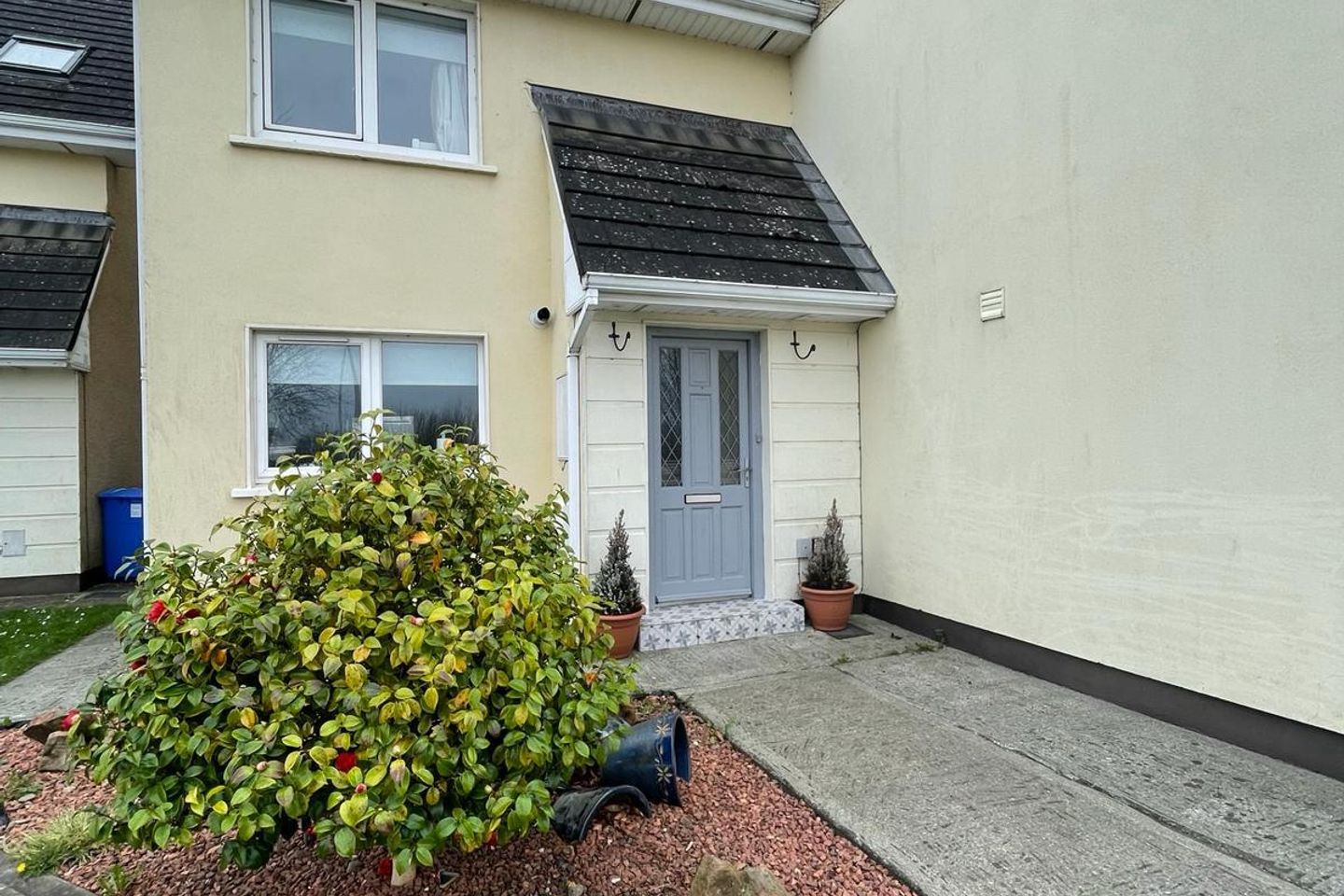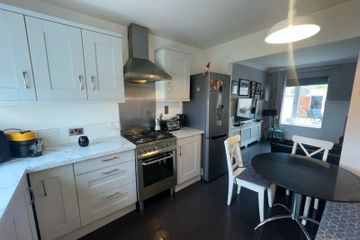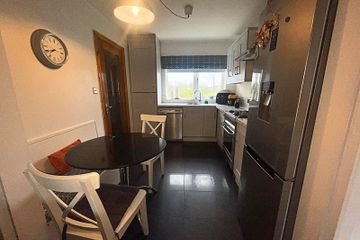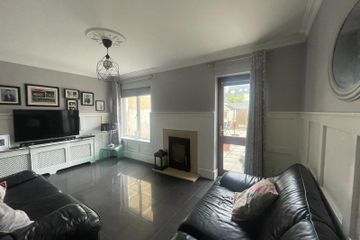


+13

17
5 Manor Lane, Grange Manor, Ovens, Co. Cork, P31XT85
€295,000
SALE AGREED3 Bed
2 Bath
85 m²
End of Terrace
Description
- Sale Type: For Sale by Private Treaty
- Overall Floor Area: 85 m²
BARRY AUCTIONEERS & VALUERS are delighted to present to the market this charming 3 bedroomed end of terrace house located in the popular residential estate of Grange Manor in Ovens.
No. 5 extends to 88 Sq. M and comprises of entrance hallway with understairs storage, living room & kitchen/breakfast area, first floor there are two double bedrooms and a recently refurbished family bathroom, the master suite is on the second floor and comprises a spacious double room with en-suite.
Outside there is a large rear south facing garden with paved and gravelled patio areas, barna shed and side access. The front of the property is low maintenance and overlooks a large mature open green space with parking to the front for two plus cars.
Grange Manor is a quality development built in c. 2004. Situated in an excellent location, No. 5 benefits from a range of amenities nearby including schools, shops, and sports clubs. The area is serviced by the 24 hour 220 bus service which connects via the city centre. The N22 motorway is a 5 minute drive, offering a direct route in minimum time to Bishopstown, MTU, Cork University Hospital and the City Centre. EMC is only a 2 minute drive away.
ACCOMMODATION:
GROUND FLOOR
ENTRANCE HALLWAY 2.61m X 1.75m - Tiled floor, understairs storage housing washing machine
LIVING ROOM 4.46m X 3.35m - Light filled south facing room with tiled floor, decorative wall panelling, solid dual fuel stove with tiled surround. Access to patio area.
KITCHEN 2.61m X 3.47m - Fitted shaker style kitchen with modern effect work top, gas oven with extractor hood. Built in seating area with underneath storage.
FIRST FLOOR
Bedroom 2: 2.93 x 2.71 - Spacious double bedroom with timber floor and built in units
Bedroom 3: Light filled south facing double bedroom with built in wardrobes, wall shelving and desk area
Bathroom: tastefully refurbished, tiled floor to ceiling, double shower tray with pumped shower, wall mounted wash handbasin with storage, w.c. & heated towel rail.
Hotpress with tank.
SECOND FLOOR
Bedroom 1: 4.52 x 3.60 - Dormer room with built in storage & carpet. Access to attic.
Ensuite: with electric shower, w.c. & w.h.b, tiled floor and partially tiled walls.

Can you buy this property?
Use our calculator to find out your budget including how much you can borrow and how much you need to save
Property Features
- Superb condition and tastefully decorated
- Double Glazed windows
- Gas fired central heating
Map
Map
Local AreaNEW

Learn more about what this area has to offer.
School Name | Distance | Pupils | |||
|---|---|---|---|---|---|
| School Name | Ovens National School | Distance | 1.3km | Pupils | 439 |
| School Name | Gaelscoil An Chaisleáin | Distance | 1.9km | Pupils | 148 |
| School Name | Gaelscoil Uí Ríordáin | Distance | 2.7km | Pupils | 760 |
School Name | Distance | Pupils | |||
|---|---|---|---|---|---|
| School Name | Our Lady Of Good Counsel | Distance | 3.3km | Pupils | 68 |
| School Name | Scoil Barra | Distance | 3.4km | Pupils | 442 |
| School Name | Scoil Mhuire Ballincollig | Distance | 4.1km | Pupils | 441 |
| School Name | Scoil Eoin Ballincollig | Distance | 4.2km | Pupils | 438 |
| School Name | Gurrane National School | Distance | 4.5km | Pupils | 50 |
| School Name | Cloghroe National School | Distance | 5.5km | Pupils | 514 |
| School Name | Ballinora National School | Distance | 6.0km | Pupils | 283 |
School Name | Distance | Pupils | |||
|---|---|---|---|---|---|
| School Name | Ballincollig Community School | Distance | 3.7km | Pupils | 941 |
| School Name | Le Cheile Secondary School Ballincollig | Distance | 4.6km | Pupils | 64 |
| School Name | Coláiste Choilm | Distance | 5.0km | Pupils | 1349 |
School Name | Distance | Pupils | |||
|---|---|---|---|---|---|
| School Name | Bishopstown Community School | Distance | 8.4km | Pupils | 336 |
| School Name | Scoil Mhuire Gan Smál | Distance | 8.9km | Pupils | 934 |
| School Name | Coláiste An Spioraid Naoimh | Distance | 9.0km | Pupils | 711 |
| School Name | Mount Mercy College | Distance | 9.2km | Pupils | 799 |
| School Name | Terence Mac Swiney Community College | Distance | 10.5km | Pupils | 280 |
| School Name | Coachford College | Distance | 10.9km | Pupils | 841 |
| School Name | Presentation Brothers College | Distance | 11.5km | Pupils | 710 |
Type | Distance | Stop | Route | Destination | Provider | ||||||
|---|---|---|---|---|---|---|---|---|---|---|---|
| Type | Bus | Distance | 150m | Stop | Grange Manor | Route | 220 | Destination | Ovens | Provider | Bus Éireann |
| Type | Bus | Distance | 160m | Stop | Grange Manor | Route | 220 | Destination | Carrigaline | Provider | Bus Éireann |
| Type | Bus | Distance | 160m | Stop | Grange Manor | Route | 220 | Destination | Camden | Provider | Bus Éireann |
Type | Distance | Stop | Route | Destination | Provider | ||||||
|---|---|---|---|---|---|---|---|---|---|---|---|
| Type | Bus | Distance | 160m | Stop | Grange Manor | Route | 220 | Destination | Crosshaven | Provider | Bus Éireann |
| Type | Bus | Distance | 180m | Stop | Killumney Cross | Route | 220 | Destination | Camden | Provider | Bus Éireann |
| Type | Bus | Distance | 180m | Stop | Killumney Cross | Route | 220 | Destination | Carrigaline | Provider | Bus Éireann |
| Type | Bus | Distance | 180m | Stop | Killumney Cross | Route | 220 | Destination | Crosshaven | Provider | Bus Éireann |
| Type | Bus | Distance | 430m | Stop | Ovens | Route | 220 | Destination | Ovens | Provider | Bus Éireann |
| Type | Bus | Distance | 430m | Stop | Ovens | Route | 220 | Destination | Camden | Provider | Bus Éireann |
| Type | Bus | Distance | 430m | Stop | Ovens | Route | 220 | Destination | Crosshaven | Provider | Bus Éireann |
Property Facilities
- Gas Fired Central Heating
BER Details

BER No: 112873666
Energy Performance Indicator: 162.46 kWh/m2/yr
Statistics
08/04/2024
Entered/Renewed
3,152
Property Views
Check off the steps to purchase your new home
Use our Buying Checklist to guide you through the whole home-buying journey.

Similar properties
€270,000
4 Ryecourt Manor, Cloughduv, Co. Cork, P14XF863 Bed · 2 Bath · Townhouse€285,000
null, Cloghroe, Co. Cork, T23HP213 Bed · 1 Bath · Detached€295,000
3 Ryecourt Manor, Cloughduv, Co. Cork, P14R6573 Bed · 3 Bath · Semi-D€320,000
16 Caislean Close, Ballincollig, Co. Cork, P31K3043 Bed · 3 Bath · End of Terrace
€325,000
8 Park Road Muskerry Estate Ballincollig, Ballincollig, Co. Cork, P31FD633 Bed · 2 Bath · Bungalow€325,000
28 The Crescent, Old Fort Road, Ballincollig, Co. Cork, P31YK713 Bed · 2 Bath · Apartment€330,000
52 Church View, Ballincollig, Co. Cork, P31V5843 Bed · 1 Bath · Semi-D€335,000
20 The Cedars, Classes Lake, Ovens, Co. Cork, P31KT953 Bed · 2 Bath · Terrace€335,000
60 Carriganarra Estate, Ballincollig, Co. Cork, P31VX203 Bed · 1 Bath · Semi-D€345,000
Rearour, Aherla, Co. Cork, P31P4663 Bed · 1 Bath · Bungalow€349,000
8 Glincool Crescent, Maglin Road, Ballincollig, Co. Cork, P31E0983 Bed · 2 Bath · Detached€349,500
15 Manor Close, Grange Manor, Ovens, Co. Cork, P31YR773 Bed · 2 Bath · End of Terrace
Daft ID: 119200171


Stella Troy
SALE AGREEDThinking of selling?
Ask your agent for an Advantage Ad
- • Top of Search Results with Bigger Photos
- • More Buyers
- • Best Price

Home Insurance
Quick quote estimator
