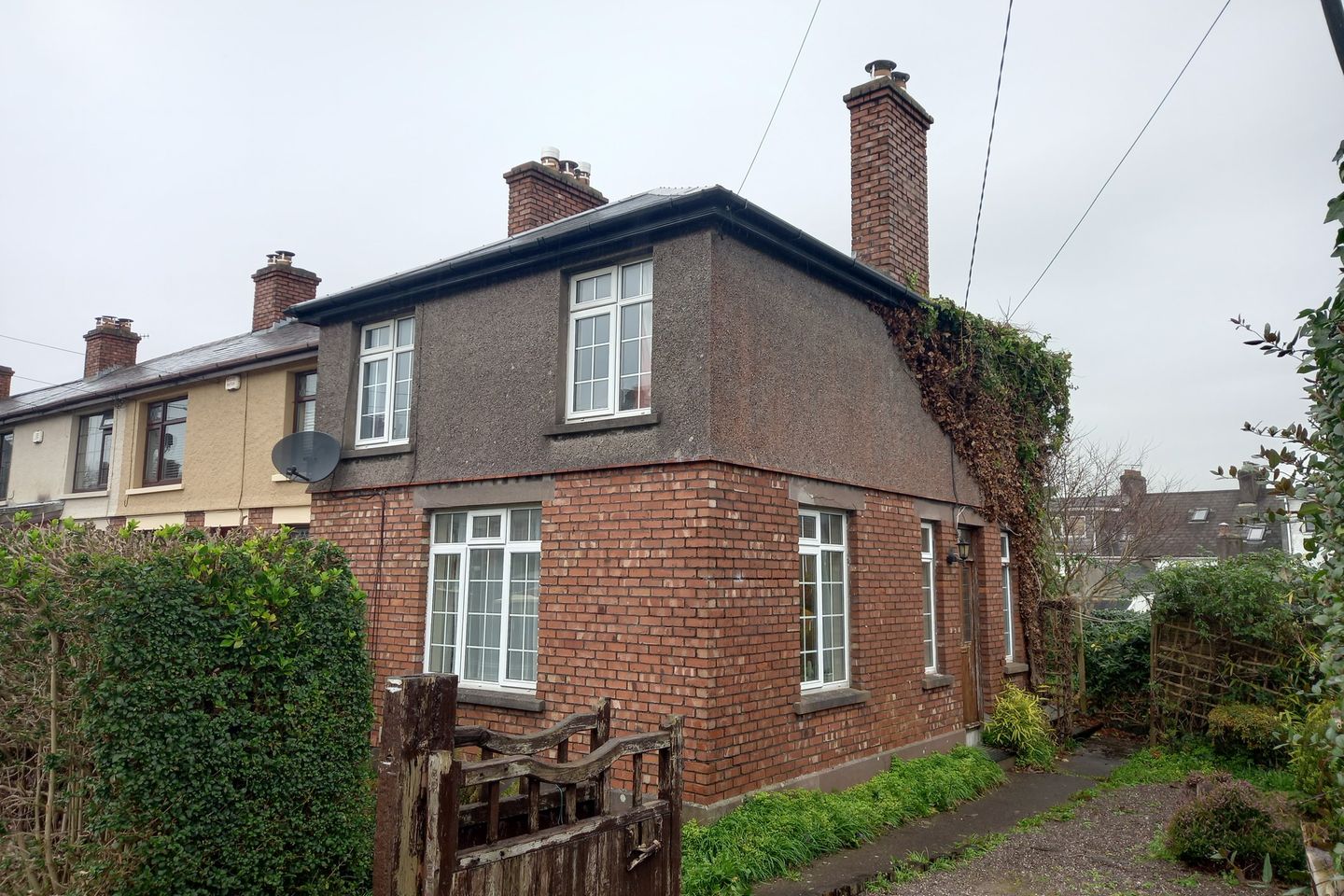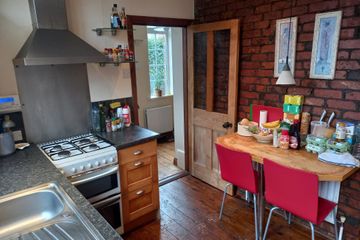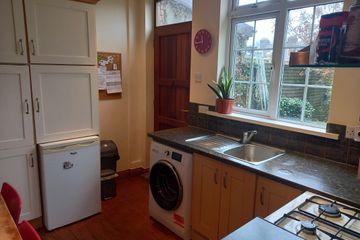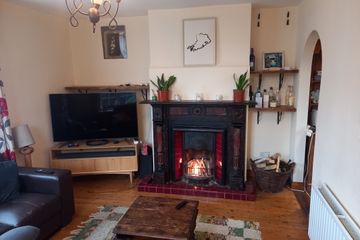


+9

13
54 McCurtains Villas, College Road, Cork City, Co. Cork, T12ETP6
€350,000
SALE AGREED3 Bed
1 Bath
70 m²
End of Terrace
Description
- Sale Type: For Sale by Private Treaty
- Overall Floor Area: 70 m²
O'Dea Properties have the pleasure in offering for sale this delightful property, No 54 McCurtain Villas, College Road, The Lough, Cork.
This classic three bedroomed end of terraced home is situated off College Road and its footprint and garden size hasn't changed since when it was originally built.
The residence does enjoy the benefit of planning permission for a two-storey extension architecturally designed which extends to 65 sq m (700 sq ft) approximately.
The property enjoys of off-street parking.
Viewing highly recommended.
The house is in excellent condition and ready for a new purchaser to move into straight away.
The accommodation comprising of a Hall way which leads to the shower room, kitchen and living room .
On the first floor there is three spacious bedrooms.
Outside there is a generous car parking space and the rear garden is enclosed and private with the benefit of mature shrubs and trees.
The is a timber barna shed in the garden.
The orientation of the house is East-West and the dual aspect living room is flooded in sunlight, in the morning and afternoon.
The garden due to its situation benefits from the sun most of the year.
The owner is reluctantly selling after over 20 years and believes that the next owners may take the opportunity to extend and have a state-of-the-century extended McCurtain Villas residence, adjacent to the attractions of University College Cork, Cork University Hospital, The Secours Hospital and a short walk into the city centre.
The property is close to primary schools and secondary schools and Wilton shopping centre as well as the south link road network for ease of accessibility are all nearby.
Viewing is highly recommended in a residence that only comes to the market once every other generation.
Accommodation:
Ground Floor.
Hall
The entrance hall enjoys a varnished suspended timber floor.
Living Room: (4.95m x 3.50m )
Open fire place with cast-iron fire insert, marble surround and tiled base.
This room enjoys a dual aspect.
Kitchen: (3.65 m x 3.35 m)
With eye and floor level built in units.
The oven, washing machine, refrigerator and freezer are included in the sale.
There is access to the rear garden from the kitchen.
Shower Room: (1.52m x 1.52m)
With a W.C. , WHB and electric shower.
First Floor.
Landing which leads to:
Bedroom 1: (4.95m x 2.51m)
With a cast iron fire place. (not in use)
Bedroom 2: (3.50m x 2.60m)
With a cast iron fire place (not in use)
Bedroom 3: (2.60m x 2.31m)
Features of the property.
Tastefully and delightfully decorated throughout.
The windows are PVC double glazed throughout.
Gas fired central heating.
A substantial private enclosed rear garden.
Wired for alarm.
Planning has been granted for a two-storey extension architecturally designed; drawings available on request.
Viewing Highly recommended.
Disclaimer: The above details are for guidance only and do not form part of any contract. They are prepared with care, but we are not responsible for inaccuracies. All descriptions, dimensions, references to condition and necessary permission for use and occupation, and other details are given in good faith. They are believed to be correct, but any intending purchaser or tenant should not rely on them as statements or representations of fact but must satisfy themselves by inspection or otherwise as to their correctness. If there is any inconsistency between these particulars and the contract of sale, the latter shall prevail. The details are issued on the understanding that all negotiations on any property are done through this office.

Can you buy this property?
Use our calculator to find out your budget including how much you can borrow and how much you need to save
Property Features
- PVC Double Glazed Windows.
- Gas Fired Central Heating.
- Off Street Parking
- Wired for Alarm
- Planning granted for a Two storey extention which extends to 65 sq meters ( 700 sq ft ) aproximately.
- Centrally locates near the Cork University Hospital (CUH) , University College Cork ( UCC), Bons Secours Hospital to name a few.
- Viewing Highly Recommended.
Map
Map
Local AreaNEW

Learn more about what this area has to offer.
School Name | Distance | Pupils | |||
|---|---|---|---|---|---|
| School Name | St Fin Barre's National School | Distance | 350m | Pupils | 97 |
| School Name | Greenmount Monastery National School | Distance | 480m | Pupils | 231 |
| School Name | St. Joseph's National School | Distance | 560m | Pupils | 222 |
School Name | Distance | Pupils | |||
|---|---|---|---|---|---|
| School Name | St Maries Of The Isle | Distance | 560m | Pupils | 301 |
| School Name | Glasheen Girls National School | Distance | 960m | Pupils | 340 |
| School Name | Glasheen Boys National School | Distance | 960m | Pupils | 436 |
| School Name | Cork Educate Together National School | Distance | 990m | Pupils | 206 |
| School Name | Scoil Maria Assumpta | Distance | 1.1km | Pupils | 155 |
| School Name | Blarney Street Cbs | Distance | 1.1km | Pupils | 249 |
| School Name | Gaelscoil An Teaghlaigh Naofa | Distance | 1.3km | Pupils | 205 |
School Name | Distance | Pupils | |||
|---|---|---|---|---|---|
| School Name | St. Aloysius School | Distance | 540m | Pupils | 315 |
| School Name | Presentation Brothers College | Distance | 650m | Pupils | 710 |
| School Name | Coláiste Éamann Rís | Distance | 950m | Pupils | 608 |
School Name | Distance | Pupils | |||
|---|---|---|---|---|---|
| School Name | Presentation Secondary School | Distance | 1.1km | Pupils | 183 |
| School Name | Cork College Of Commerce | Distance | 1.3km | Pupils | 27 |
| School Name | Coláiste Daibhéid | Distance | 1.4km | Pupils | 218 |
| School Name | Coláiste Chríost Rí | Distance | 1.6km | Pupils | 503 |
| School Name | St. Angela's College | Distance | 1.6km | Pupils | 607 |
| School Name | St Vincent's Secondary School | Distance | 1.7km | Pupils | 237 |
| School Name | Scoil Mhuire | Distance | 1.7km | Pupils | 438 |
Type | Distance | Stop | Route | Destination | Provider | ||||||
|---|---|---|---|---|---|---|---|---|---|---|---|
| Type | Bus | Distance | 100m | Stop | Denroche's Cross | Route | 216 | Destination | Monkstown | Provider | Bus Éireann |
| Type | Bus | Distance | 130m | Stop | Denroche's Cross | Route | 216 | Destination | University Hospital | Provider | Bus Éireann |
| Type | Bus | Distance | 150m | Stop | Bandon Road | Route | 216 | Destination | Monkstown | Provider | Bus Éireann |
Type | Distance | Stop | Route | Destination | Provider | ||||||
|---|---|---|---|---|---|---|---|---|---|---|---|
| Type | Bus | Distance | 160m | Stop | Bandon Road | Route | 216 | Destination | University Hospital | Provider | Bus Éireann |
| Type | Bus | Distance | 210m | Stop | The Lough Church | Route | 214 | Destination | Glyntown | Provider | Bus Éireann |
| Type | Bus | Distance | 210m | Stop | The Lough Church | Route | 214 | Destination | St. Patrick Street | Provider | Bus Éireann |
| Type | Bus | Distance | 210m | Stop | The Lough Church | Route | 214 | Destination | Knockraha | Provider | Bus Éireann |
| Type | Bus | Distance | 220m | Stop | Greenmmount Ave | Route | 214 | Destination | Cuh Via Togher | Provider | Bus Éireann |
| Type | Bus | Distance | 220m | Stop | Ucc Donovan's Road | Route | 205 | Destination | Mtu | Provider | Bus Éireann |
| Type | Bus | Distance | 220m | Stop | Ucc Donovan's Road | Route | Uc05 | Destination | Munster Tu, Stop 210231 | Provider | Piltown Coaches |
Property Facilities
- Parking
- Gas Fired Central Heating
- Alarm
BER Details

Statistics
03/04/2024
Entered/Renewed
8,179
Property Views
Check off the steps to purchase your new home
Use our Buying Checklist to guide you through the whole home-buying journey.

Similar properties
€315,000
313 Blarney Street, Cork City, Co. Cork, T23KRA45 Bed · 4 Bath · Terrace€315,000
1 Saint Johns Park, Parkowen, Cork City Centre, T12F5W63 Bed · 1 Bath · Semi-D€320,000
7 Anne Street, Cork City, Co. Cork, T12AD8E3 Bed · 2 Bath · Terrace€320,000
7 Anne Street, Cork City, Co. Cork, T12AD8E3 Bed · 2 Bath · Terrace
€320,000
44 Monacnappa Estate, Blarney, Co. Cork, T23EP303 Bed · 1 Bath · Bungalow€320,000
16 Caislean Close, Ballincollig, Co. Cork, P31K3043 Bed · 3 Bath · End of Terrace€320,000
13 Ardfield View, Grange, Grange, Co. Cork, T12X0FV3 Bed · 2 Bath · Terrace€320,000
Underwood Villa, Underwood, Rochestown, Co. Cork, T12V21R3 Bed · 1 Bath · Detached€320,000
44 Monacnappa, Blarney, Co. Cork, T23EP303 Bed · 1 Bath · Bungalow€325,000
8 Park Road Muskerry Estate Ballincollig, Ballincollig, Co. Cork, P31FD633 Bed · 2 Bath · Bungalow€325,000
Ballincrokig, Dublin Pike, Co. Cork, T23KA403 Bed · 1 Bath · Detached€325,000
223a Eagle Valley, Sarsfield Road, Wilton, Co. Cork, T12R9WT4 Bed · 4 Bath · End of Terrace
Daft ID: 118643405
Contact Agent

Gerard O'Dea
SALE AGREEDThinking of selling?
Ask your agent for an Advantage Ad
- • Top of Search Results with Bigger Photos
- • More Buyers
- • Best Price

Home Insurance
Quick quote estimator
