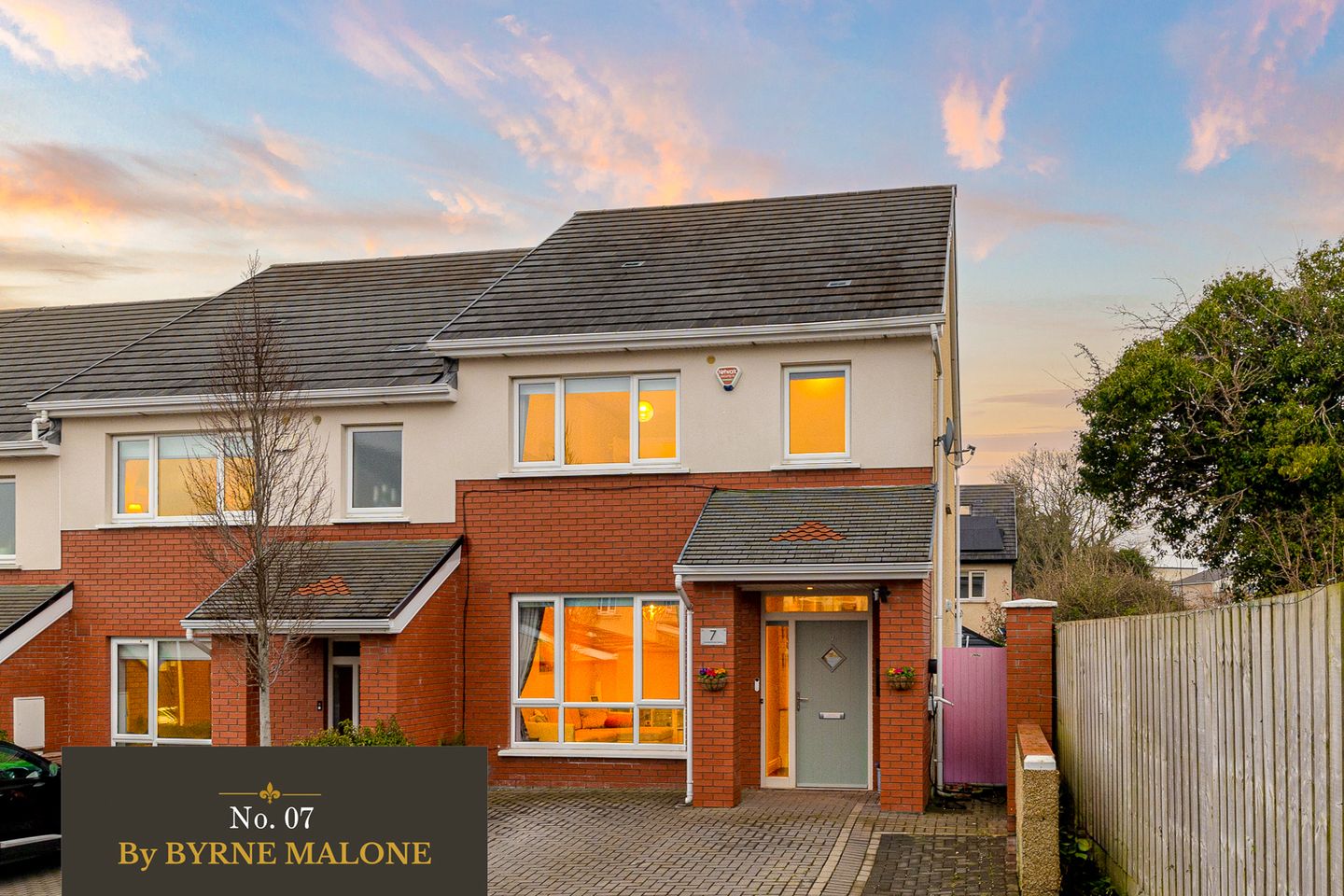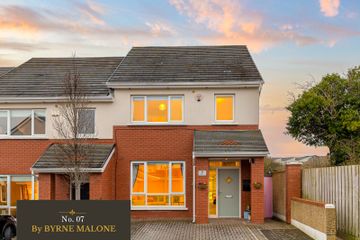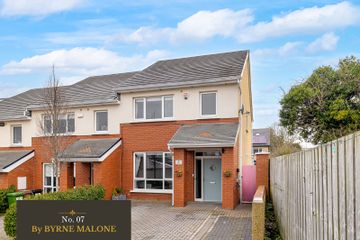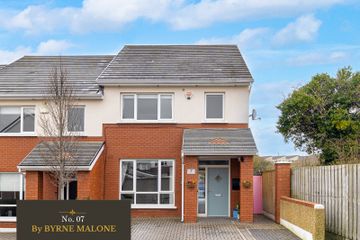


+36

40
7 Dodderbrook Grove, Ballycullen, Dublin 24, D24C89N
€550,000
SALE AGREED3 Bed
3 Bath
135 m²
End of Terrace
Description
- Sale Type: For Sale by Private Treaty
- Overall Floor Area: 135 m²
Byrne Malone Estate Agents are delighted to present this stunning three bedroom end terrace executive home complete with rear extension and a full attic conversion. Newly built only six years ago by Maplewood Residential to the very highest and exacting standards, the property measures an impressive 135 m2 spread over three storeys. The bright well-proportioned rooms boast large high-performance windows which flood each room with natural light.
Located at the end of a quiet cul-de-sac the location is second to none, ideally located at the foothills of the Dublin Mountains, Dodderbrook is a small enclave of relatively newly built homes situated just off Hunters/Dodderbrook Road, the area is very well catered for with Lidl in walking distance and the newly opened Tesco on Stocking Lane only a short drive away. There are also ample recreational facilities in the area with Dodder Valley, Marlay & St. Enda`s Park all close by. Dundrum Town Centre and all the amenities of Tallaght, Rathfarnham and Templeogue villages are a short drive away. The property also has easy access to the M50 motorway network. The 15 & 15B bus stop is located a short distance away at Hunterwoods, so the new purchaser can enjoy easy access into the city centre.
This beautiful home has been lovingly maintained and improved on by the current owners and comes to the market in show-home condition throughout. Accommodation comprises of a large sitting room, spacious kitchen/diner opening onto a fabulous family room, a separate utility room and storage area and downstairs cloakroom/W.C. Upstairs are three bedrooms with en-suite to master bedroom, and family bathroom. To the top floor is a magnificent, full attic conversion. To the rear is a beautifully maintained garden laid to Astroturf with a pretty, raised deck area, a metal shed and side gate giving access to the front driveway. To the front is a cobble-lock driveway providing off-street parking for two cars. The A3 energy rating also means this property is highly efficient and cost effective to run.
This wonderful family home is sure to attract strong interest so early viewing is highly recommended!
To view this exceptional property please call us on 01 912 5500
Sitting room: 4.70m x 3.40m DG, full-height windows to front aspect and spot lighting.
Kitchen/diner: 5.25m x 3.30m DG windows to rear aspect, laminate flooring, a range of both eye and base level kitchen units with Quartz-effect work surfaces and tiled splash-backs, integrated oven, hob and extractor, space for American-style fridge/freezer, Island unit, door to utility room and spot lighting.
Utility room: 1.90m x 1.50m Tiled flooring, Quartz-effect work surfaces, space for washing machine and space for dryer.
Family room: 3.70m x 2.90m DG, full-width sliding patio doors to garden, vaulted ceiling with DG Velux windows to rear and both side aspects, laminate flooring, built-in storage and display unit and spot lighting.
Hallway: 6.30m x 1.80m Covered porch with courtesy light, composite front door, laminate flooring, under-stairs storage room, door to cloakroom/W.C., stairs to first floor and alarm pad.
Cloakroom/W.C.: 1.40m x 1.40m Tiled flooring, hand basin and W.C.
Landing: 3.60m x 1.80m DG windows to side aspect, hot press and stairs to attic room.
Bedroom 1: 4.10m x 3.20m DG windows to front aspect, fitted wardrobes and door to en-suite.
En-suite: 2.30m x 1.20m Tiled flooring, fully tiled, double shower, hand basin and W.C.
Bedroom 2: 4.00m x 3.20m DG windows to rear aspect and fitted wardrobes.
Bedroom 3: 3.00m x 2.30m DG windows to rear aspect and fitted wardrobes.
Bathroom: 2.80m x 1.90m DG frosted glass windows to front aspect, tiled flooring, bath with shower attachment, seperate shower cubicle, hand basin and W.C.
Attic room: 4.40m x 4.40m Twin, DG Velux windows to rear aspect, eaves storage and spot-lighting.
Garden: Laid to Astroturf with a raised deck, metal shed and side gate to front drive.
Front: Cobble-lock driveway providing off-street parking for two vehicles.

Can you buy this property?
Use our calculator to find out your budget including how much you can borrow and how much you need to save
Property Features
- A STUNNING THREE BEDROOM (PLUS FULL ATTIC CONVERSION) EXTENDED FAMILY HOME
- A3 ENERGY RATING
- BRIGHT AND VERY SPACIOUS, 135M2
- IMMACULATE THROUGHOUT
- HIGHLY SOUGHT-AFTER "DODDERBROOK"
- ALL AMENITIES (SHOPS, SCHOOLS, PARKS AND LEISURE FACILITIES) CLOSE BY
Map
Map
Local AreaNEW

Learn more about what this area has to offer.
School Name | Distance | Pupils | |||
|---|---|---|---|---|---|
| School Name | Ballycragh National School | Distance | 720m | Pupils | 560 |
| School Name | Firhouse Educate Together National School | Distance | 920m | Pupils | 379 |
| School Name | Gaelscoil Na Giúise | Distance | 960m | Pupils | 238 |
School Name | Distance | Pupils | |||
|---|---|---|---|---|---|
| School Name | Scoil Treasa | Distance | 1.4km | Pupils | 410 |
| School Name | Scoil Maelruain Junior | Distance | 1.8km | Pupils | 383 |
| School Name | Scoil Maelruain Senior | Distance | 1.8km | Pupils | 396 |
| School Name | Scoil Santain | Distance | 1.8km | Pupils | 293 |
| School Name | Scoil Carmel | Distance | 1.9km | Pupils | 377 |
| School Name | Gaelscoil Chnoc Liamhna | Distance | 2.0km | Pupils | 215 |
| School Name | St Martin De Porres National School | Distance | 2.1km | Pupils | 406 |
School Name | Distance | Pupils | |||
|---|---|---|---|---|---|
| School Name | Firhouse Community College | Distance | 990m | Pupils | 813 |
| School Name | Firhouse Educate Together Secondary School | Distance | 1.0km | Pupils | 267 |
| School Name | St Colmcilles Community School | Distance | 2.1km | Pupils | 727 |
School Name | Distance | Pupils | |||
|---|---|---|---|---|---|
| School Name | Old Bawn Community School | Distance | 2.6km | Pupils | 1014 |
| School Name | Rockbrook Park School | Distance | 2.8km | Pupils | 158 |
| School Name | Tallaght Community School | Distance | 2.9km | Pupils | 798 |
| School Name | Sancta Maria College | Distance | 3.1km | Pupils | 552 |
| School Name | St. Mac Dara's Community College | Distance | 3.3km | Pupils | 842 |
| School Name | Coláiste Éanna Cbs | Distance | 3.5km | Pupils | 604 |
| School Name | Coláiste De Híde | Distance | 3.7km | Pupils | 278 |
Type | Distance | Stop | Route | Destination | Provider | ||||||
|---|---|---|---|---|---|---|---|---|---|---|---|
| Type | Bus | Distance | 800m | Stop | Parklands | Route | S8 | Destination | Citywest | Provider | Go-ahead Ireland |
| Type | Bus | Distance | 800m | Stop | Parklands | Route | 65b | Destination | Citywest | Provider | Dublin Bus |
| Type | Bus | Distance | 810m | Stop | Parklands | Route | S8 | Destination | Dun Laoghaire | Provider | Go-ahead Ireland |
Type | Distance | Stop | Route | Destination | Provider | ||||||
|---|---|---|---|---|---|---|---|---|---|---|---|
| Type | Bus | Distance | 810m | Stop | Parklands | Route | 65b | Destination | Poolbeg St | Provider | Dublin Bus |
| Type | Bus | Distance | 820m | Stop | Old Court Farm | Route | S8 | Destination | Citywest | Provider | Go-ahead Ireland |
| Type | Bus | Distance | 820m | Stop | Old Court Farm | Route | 65b | Destination | Citywest | Provider | Dublin Bus |
| Type | Bus | Distance | 830m | Stop | Old Court Farm | Route | 65b | Destination | Poolbeg St | Provider | Dublin Bus |
| Type | Bus | Distance | 830m | Stop | Old Court Farm | Route | S8 | Destination | Dun Laoghaire | Provider | Go-ahead Ireland |
| Type | Bus | Distance | 900m | Stop | Woodstown Avenue | Route | 15 | Destination | Clongriffin | Provider | Dublin Bus |
| Type | Bus | Distance | 900m | Stop | Woodstown Avenue | Route | 49n | Destination | Tallaght | Provider | Nitelink, Dublin Bus |
Video
BER Details

Statistics
18/04/2024
Entered/Renewed
4,033
Property Views
Check off the steps to purchase your new home
Use our Buying Checklist to guide you through the whole home-buying journey.

Similar properties
€495,000
55 Killakee Avenue, D24, Firhouse, Dublin 24, D24A9XE4 Bed · 4 Bath · Semi-D€495,000
60 Rathlyon Grove, Ballycullen Road, Ballycullen, Dublin 24, D24H7EC3 Bed · 3 Bath · Semi-D€495,000
6 Glenlyon Crescent, Knocklyon, Knocklyon, Dublin 16, D16V2T53 Bed · 3 Bath · Semi-D€495,000
1 Monalea Grove, D24W6K1, Firhouse, Dublin 243 Bed · 2 Bath · Semi-D
€495,000
28 Hunters Lane, Hunters Wood, Ballycullen, Dublin 24, D24FN324 Bed · 3 Bath · Detached€510,000
61 Wood Dale Green, Ballycullen, Dublin 24, D24A6N63 Bed · 3 Bath · Semi-D€525,000
22 White Pines Court, Stocking Avenue, Rathfarnham, Dublin 16, D16X0P43 Bed · 3 Bath · Semi-D€525,000
13 Glenlyon Grove, Knocklyon, Dublin 16, D16A8N94 Bed · 3 Bath · Semi-D€535,000
36 Carrigwood, Firhouse, Firhouse, Dublin 24, D24H6NA3 Bed · 1 Bath · Semi-D€550,000
13 Woodstown Rise, Knocklyon, Knocklyon, Dublin 16, D16WT044 Bed · 2 Bath · Semi-D€550,000
16 Castlefield Park, Knocklyon, Dublin 16, D16N9Y44 Bed · 3 Bath · Semi-D€560,000
7 White Pines Court, Stocking Avenue, Rathfarnham, Dublin 16, D16H6Y13 Bed · 3 Bath · Terrace
Daft ID: 119138735


Peter Byrne
SALE AGREEDThinking of selling?
Ask your agent for an Advantage Ad
- • Top of Search Results with Bigger Photos
- • More Buyers
- • Best Price

Home Insurance
Quick quote estimator
