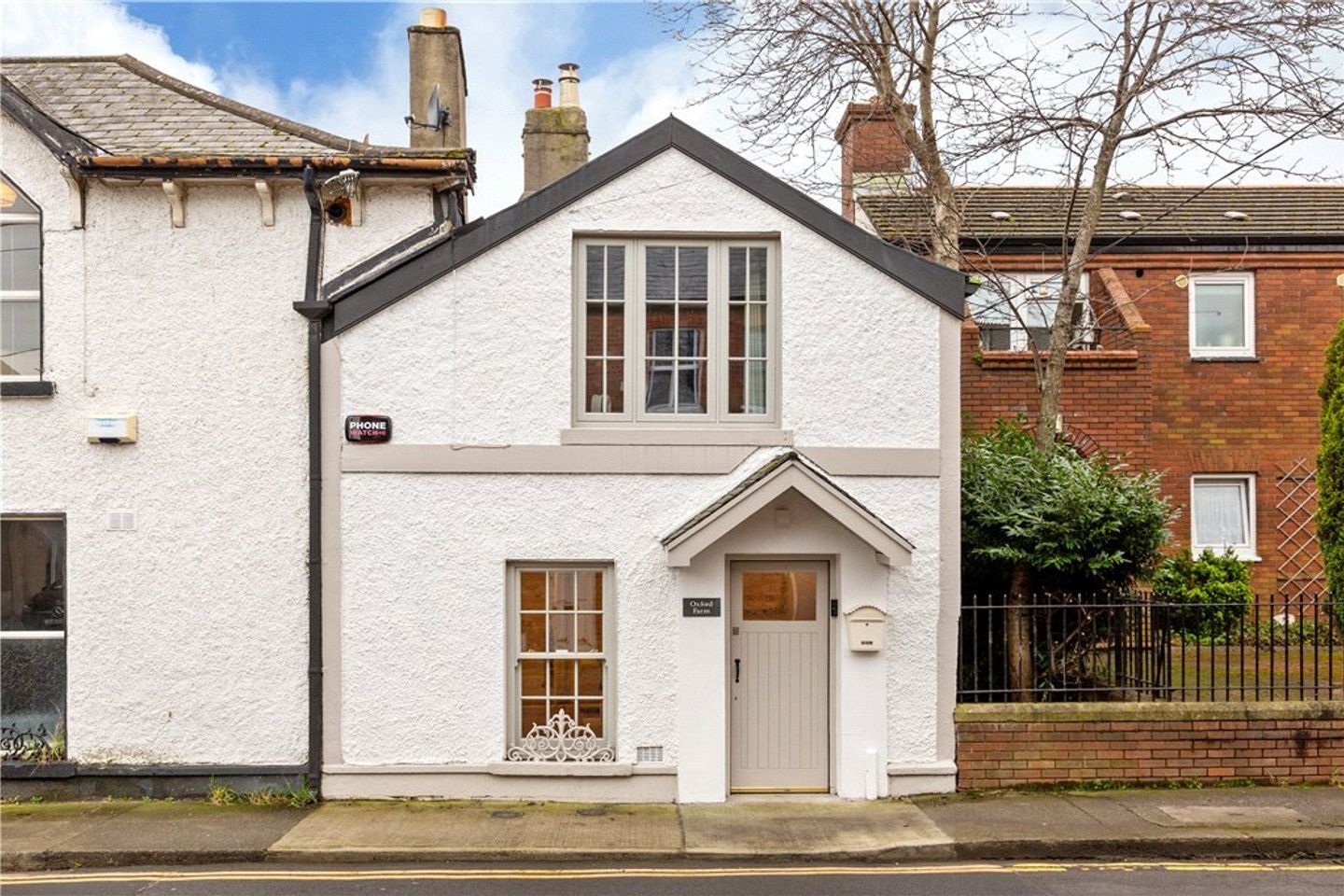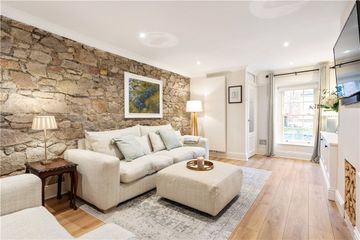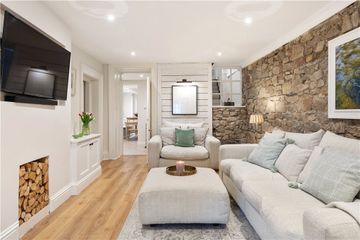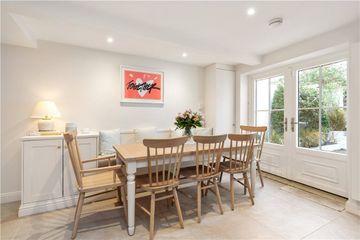


+13

17
9 Oxford Road Ranelagh Dublin 6, Ranelagh, Dublin 6, D06WT72
€875,000
SALE AGREED3 Bed
2 Bath
124 m²
End of Terrace
Description
- Sale Type: For Sale by Private Treaty
- Overall Floor Area: 124 m²
A truly charming and very tastefully refurbished home ideally located in this highly convenient and sought-after location only a short walk to the centre of Ranelagh Village and LUAS. The property is further enhanced by a south-west facing rear patio with pedestrian access to Rugby Road.
Oxford Farm is a stunning home, originally dating from mid 1800’s, which has been very tastefully refurbished in recent years to include rewiring, additional insulation. The surprisingly spacious accommodation (approx. 124 sqm/ 1,334 sq. ft) enjoys huge charm and appeal including the inviting sitting room with feature exposed granite walls, bright kitchen/dining room with French doors opening out onto the south-west facing rear patio, ideal for alfresco dining in the summer months, and utility room (formally third bedroom). Upstairs, the landing is utterly charming with feature windows and leads to two bedrooms (one with Jack & Jill ensuite bathroom) and an office/playroom.
Oxford Road enjoys a highly sought-after and convenient location adjacent to Ranelagh Village & LUAS and within walking distance of the city centre. Ranelagh Village enjoys a host of renowned amenities including restaurants and specialist shops, as well as a selection of popular schools including Muckross Park, Gonzaga, Ranelagh Multi Denominational School, and Scoil Bhride to name but a few. Mount Pleasant Square Lawn and Tennis Club is also adjacent.
Porched Entrance with tiled floor, coat hanging space, glazed panelled door through to:
Sitting Room (6.20m x 3.60m )with feature exposed granite wall, part painted wood panelled wall, built in cabinets, TV point, door to:
Bedroom 3 (3.30m x 1.80m )(currently in use as a utility room) with a worktop and storage cupboards.
Lobby Area arch through to:
Kitchen/Dining Room (4.45m x 3.55m )an attractive, bright open room. Tiled floor and fireplace. Dining area with French doors lead out to the rear patio.
Kitchen very well fitted with an extensive range of painted timber units comprising presses, cupboards, drawers, butcher block worktop with electric hob, oven underneath, and extractor hood over, tiled splashback, display cabinets.
Kitchen Extension (2.95m x 1.55m )with undermount sink with integrated dishwasher, shelving, open fireplace with raised hearth.
Half Landing with attractive window into the sitting room.
Rear Landing with exposed timber floor.
Master Bedroom (4.35m x 3.65m )with built in wardrobes, Velux rooflight. Door to
Jack & Jill Ensuite comprising corner shower, wc, wash hand basin, tiled floor.
Family Bathroom comprising bath with telephone shower attachment and electric shower, pedestal wash hand basin, wc, tiled floor, and chrome heated towel rail.
Bedroom 2 (3.55m x 2.80m )with built in wardrobes.
Playroom / Office (3.55m x 2.15m )with two Velux rooflights.
As previously mentioned, the property enjoys a generous south-west facing rear patio (approx. 10m./31ft.) and is ideal for alfresco dining in the summer months. The patio is well walled, boarded by raised flowerbeds with an abundance of mature shrubs, bushes, and plants. Built in seating area. Space for BBQ. Outside storage shed. Gated pedestrian access to Rugby Road.

Can you buy this property?
Use our calculator to find out your budget including how much you can borrow and how much you need to save
Property Features
- Utterly charming, recently refurbished home.
- Tastefully presented and surprisingly spacious accommodation with many interesting features.
- Inviting sitting room with feature exposed granite walls.
- Bright open plan kitchen/dining room with French doors leading to the rear patio.
- South-west facing rear patio (approx. 10m./31ft.) with outside storage shed.
- Pedestrian rear access to Rugby Road.
- Highly convenient and sought-after location a short walk to Ranelagh Village.
- Floor area approx. 124 sqm/ 1,334 sq. ft.
- Gas fired central heating.
Map
Map
More about this Property
Local AreaNEW

Learn more about what this area has to offer.
School Name | Distance | Pupils | |||
|---|---|---|---|---|---|
| School Name | Ranelagh Multi Denom National School | Distance | 180m | Pupils | 222 |
| School Name | Gaelscoil Lios Na Nóg | Distance | 350m | Pupils | 203 |
| School Name | Scoil Bhríde | Distance | 380m | Pupils | 379 |
School Name | Distance | Pupils | |||
|---|---|---|---|---|---|
| School Name | St. Louis National School | Distance | 630m | Pupils | 0 |
| School Name | St Louis Infant School | Distance | 630m | Pupils | 251 |
| School Name | St. Louis Senior Primary School | Distance | 700m | Pupils | 410 |
| School Name | Sandford Parish National School | Distance | 820m | Pupils | 220 |
| School Name | Kildare Place National School | Distance | 830m | Pupils | 200 |
| School Name | Bunscoil Synge Street | Distance | 1.1km | Pupils | 113 |
| School Name | St Clare's Primary School | Distance | 1.2km | Pupils | 205 |
School Name | Distance | Pupils | |||
|---|---|---|---|---|---|
| School Name | Rathmines College | Distance | 470m | Pupils | 55 |
| School Name | Sandford Park School | Distance | 630m | Pupils | 436 |
| School Name | St. Mary's College C.s.sp., Rathmines | Distance | 630m | Pupils | 476 |
School Name | Distance | Pupils | |||
|---|---|---|---|---|---|
| School Name | St. Louis High School | Distance | 920m | Pupils | 674 |
| School Name | Gonzaga College Sj | Distance | 1.1km | Pupils | 570 |
| School Name | Muckross Park College | Distance | 1.1km | Pupils | 707 |
| School Name | Catholic University School | Distance | 1.1km | Pupils | 561 |
| School Name | Synge Street Cbs Secondary School | Distance | 1.1km | Pupils | 311 |
| School Name | St Conleths College | Distance | 1.2km | Pupils | 328 |
| School Name | Loreto College | Distance | 1.3km | Pupils | 570 |
Type | Distance | Stop | Route | Destination | Provider | ||||||
|---|---|---|---|---|---|---|---|---|---|---|---|
| Type | Bus | Distance | 120m | Stop | Oakley Road | Route | S2 | Destination | Irishtown | Provider | Dublin Bus |
| Type | Bus | Distance | 120m | Stop | Charleston Road | Route | S2 | Destination | Heuston Station | Provider | Dublin Bus |
| Type | Tram | Distance | 160m | Stop | Ranelagh | Route | Green | Destination | Parnell | Provider | Luas |
Type | Distance | Stop | Route | Destination | Provider | ||||||
|---|---|---|---|---|---|---|---|---|---|---|---|
| Type | Tram | Distance | 160m | Stop | Ranelagh | Route | Green | Destination | Broombridge | Provider | Luas |
| Type | Tram | Distance | 170m | Stop | Ranelagh | Route | Green | Destination | Sandyford | Provider | Luas |
| Type | Tram | Distance | 170m | Stop | Ranelagh | Route | Green | Destination | Brides Glen | Provider | Luas |
| Type | Bus | Distance | 180m | Stop | Ranelagh Luas | Route | 44d | Destination | O'Connell Street | Provider | Dublin Bus |
| Type | Bus | Distance | 180m | Stop | Ranelagh Luas | Route | 44 | Destination | Dcu | Provider | Dublin Bus |
| Type | Bus | Distance | 180m | Stop | Ranelagh Luas | Route | 783 | Destination | Dublin Airport T1 | Provider | Bernard Kavanagh & Sons |
| Type | Bus | Distance | 190m | Stop | Ranelagh Luas | Route | S2 | Destination | Heuston Station | Provider | Dublin Bus |
Video
BER Details

BER No: 111936399
Energy Performance Indicator: 179.29 kWh/m2/yr
Statistics
27/04/2024
Entered/Renewed
13,163
Property Views
Check off the steps to purchase your new home
Use our Buying Checklist to guide you through the whole home-buying journey.

Similar properties
€795,000
Apartment 16 Symphony House, Adelaide Road, South, Dublin 2, D02YW703 Bed · 2 Bath · Apartment€800,000
29 Mornington Road, Dublin 6, Ranelagh, Dublin 6, D06K6573 Bed · 1 Bath · Terrace€800,000
46 Beech Hill Avenue, Donnybrook, Donnybrook, Dublin 4, D04X8X84 Bed · 2 Bath · Semi-D€825,000
3 Nutgrove Park Clonskeagh Dublin 14, Clonskeagh, Dublin 14, D14RR924 Bed · 2 Bath · Semi-D
€850,000
3C Granite Place, Ballsbridge, Ballsbridge, Dublin 4, D04A4T23 Bed · 2 Bath · Duplex€850,000
47 Churchfields, Milltown, Milltown, Dublin 6, D14V2T24 Bed · 2 Bath · Semi-D€895,000
61 Heytesbury Street, Portobello, Dublin 8, D08X3K13 Bed · 2 Bath · Terrace€895,000
17 Simmons Court, Simmonscourt Road, Ballsbridge, Dublin 4, D04E3X74 Bed · 3 Bath · Terrace€915,000
10 Hollybank Avenue Upper, Ranelagh, Dublin 6, D06Y6K43 Bed · 2 Bath · Terrace€925,000
6 Ontario Court, Ranelagh, Dublin 6, D06Y0F43 Bed · 3 Bath · Semi-D€945,000
26 Cherryfield Avenue Lower, Ranelagh, Dublin 6, D06W7V73 Bed · 2 Bath · Terrace€975,000
3 Victoria Avenue, Donnybrook, Dublin 4, D04H9X73 Bed · 2 Bath · Terrace
Daft ID: 119137525


Robert Lawson
SALE AGREEDThinking of selling?
Ask your agent for an Advantage Ad
- • Top of Search Results with Bigger Photos
- • More Buyers
- • Best Price

Home Insurance
Quick quote estimator
