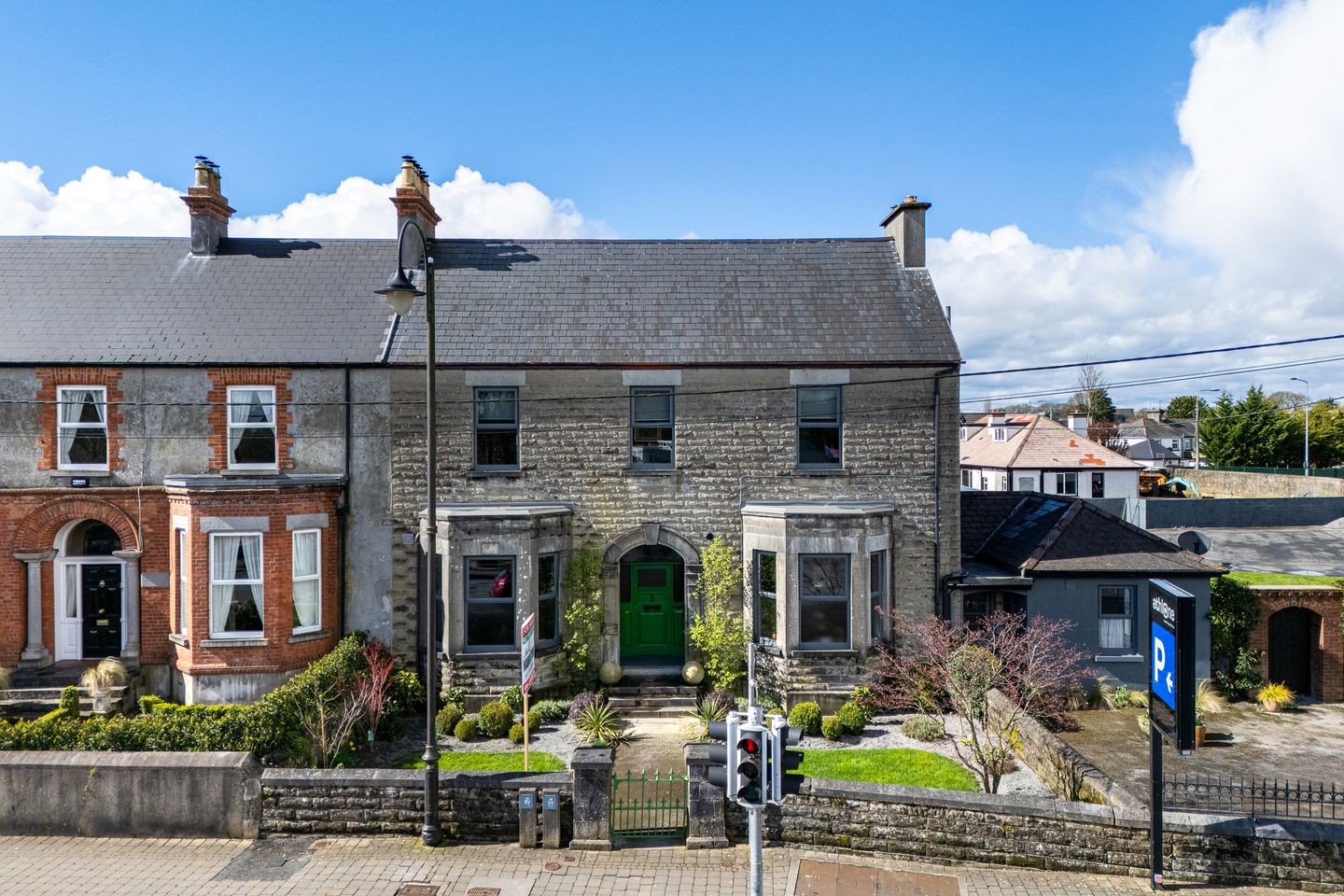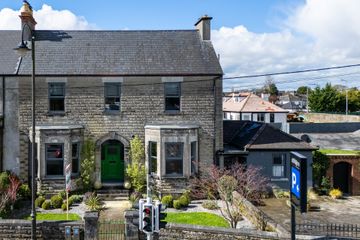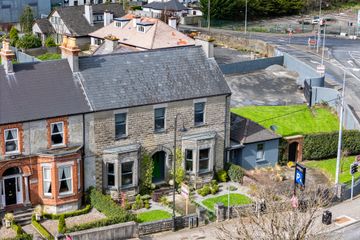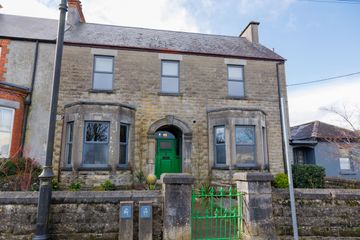


+50

54
Saint Pauls, Garden Vale, Athlone, Co. Westmeath, N37T3P2
€970,000
5 Bed
4 Bath
465 m²
End of Terrace
Description
- Sale Type: For Sale by Private Treaty
- Overall Floor Area: 465 m²
PROPERTY DESCRIPTION:
Joe Naughton Auctioneer is delighted to present St Paul's to the market. This magnificent family residence extends to 465 m 2 and comes to the market in excellent condition throughout. St Paul's is a beautiful end-of-terrace three- bay two storey property dating from around 1910. It is superbly positioned on this much sought after residential street of Garden Vale, in the heart of Athlone town. The round-headed doorcase to the centre with limestone surrounds with keystone, is the first of many fine period features. It is set back from the road in its own grounds with rusticated concrete blocks with cut limestone detailing, which incorporates the architectural features of construction from its day. The canted bay windows and stone lintels remain an important feature of this very attractive terrace of the late nineteenth and early twentieth century. There is a single storey annex, off the main house and many outbuildings to the rear. This house in its day was a pivotal part of the local community, serving as a doctor's residence and practice for many years.
HOUSE DETAILS:
This home has been completely and lovingly restored to a very high standard in 2021, whilst retaining all its fine architectural features of its day. On entering this magnificent family home, there is an inviting hallway with feature centre rose and ceiling coving. The original elegant wooden staircase steals the limelight, as you step into this area, as it soars all the way up to the attic space, whilst framing the upstairs landing along the way. To the front, on one side lays an elegant drawing room with feature bay windows overlooking the front garden, with a beautiful Italian marble fireplace. Across the hallway there is a breakfast room and kitchen, which could be reconfigured to create a more contemporary open plan, kitchen/dining room area. A downstairs toilet is situated also off the hallway. To the rear is a stylish study/games room, with bay windows that overlook the rear gardens. Off to the left of the hallway leads through to an elegant Garden/entertaining room which looks out onto the South-West facing gardens. This room can also be accessed through the interconnecting doors from the drawing room. As you meander up the beautifully carved staircase, there are two bedrooms to the rear of the house. Each generous size bedroom has elegant bay windows overlooking the gardens, and feature ornate fireplaces of its day. Off these bedrooms is the main toilet and bathroom, where sits the impressive original iron cast bath. Stepping up to the next level landing, leads to bedroom number 3; another very generous size bedroom which has an original fireplace feature and is also ensuite. Across from this is the master suite, bedroom 4, which is adorned with streaming light, due to its dual aspect and features a beautiful original fireplace. The master bedroom has a charming intimate dress up/makeup area, and is also ensuite, with tiled floors, a walk-in shower, mounted towel radiator, wash hand basin and w.c. There is also a large hot press and walk-in wardrobe room off this landing space. The beautiful staircase continues to climb up to the 3rd floor, leading to bedroom number 5/office. This room looks over the back gardens and features an original cast iron fireplace. Off this small landing leads to a walk-in storage room, which has plenty of space and light.
ROOM DESCRIPTION:
Porched Entrance with clear glass panel door featuring its original knocker and brass pull handles
Reception Hall, elegant Hallway with ceiling coving, centre rose, original ornate stair case
Drawing Room, bay windows to the front, ceiling coving, centre rose, marble chimney fireplace with stove
Breakfast Room, ceiling coving, bay windows to enjoy the rising East morning sun
Kitchenette area with sink unit, cooker, fridge, wall, and floor presses
Study/games room, bay windows overlooking the rear gardens, ceiling coving, centre rose, iron cast fireplace with stove
Garden/entertaining Room, Elegant and stylish space to entertain, Bifold doors leading out to the rear gardens, roof light window, sink, oven, interconnecting doors from the drawing room
Downstairs W.C
Original staircase leading to 1st floor:
Bedroom 1, bay windows overlooking rear gardens, original antique fireplace, original wood flooring
Bedroom 2, bay windows overlooking rear gardens, original antique fireplace, original wood flooring
Main bathroom, tiled flooring with original iron cast bath, wash hand basin, step in shower
Main W.C
Upper landing, leading to
Bedroom 3, original fireplace and wood flooring and picture railings
En suite, tiled floors, step in shower, iron cast bath
Master suite bedroom 4; Stylish large bedroom with original wooden flooring and picture railing, beautiful original antique fireplace, dual aspect windows, walk in dressing area
Ensuite, tiled floors, step in shower, wall mounted towel radiator, wash hand basin with built in storage underneath, W.C
Hot press
Walk in wardrobe
Stairs up to 3rd floor, leading to
Bedroom 5/office, original iron cast fireplace, views leading out to rear gardens
Across from this room leads up to a large walk-in open space, a great storage area with Velux window, original iron cast fireplace
THE ANNEX:
This self-contained Annex has been completely renovated to a very high and stylish standard in 2021, unveiling lovely features of the past, such as the original fireplace tiles. It sits elegantly to the side of the main house, and it has its own separate front entrance and pedestrian gates. It once served as a doctor's surgery and still retains its original commercial planning. It has its own separate electrical and central heating supply, from the main house, lending it to have plenty of potential. It comprises of 2 spacious rooms, 1 bathroom, 1 hot press, 1 large open living room / work space with a brand-new kitchen with all its features; cooker, dishwasher, sink.
Annex features:
- Separate private front entrance and pedestrian gate
- 2 rooms/work space
- 1 bathroom with tiled floors, step in shower, wall mounted towel radiator, sink and W.C
- 1 open plan living/ work space with a brand-new kitchen
- Original fireplace tile surround, with a stove in situ
- oil central heating
- separate ESB supply
- separate heating & plumbing supply
- previous doctors' surgery and existing planning in place
- endless potential
THE GARDENS:
The gardens of St Paul's are just as impressive as the interiors. The meticulously and stylish landscaped front garden embraces and thrives on the East rising sun. From a very secure and private large road side access, there leads onto a substantial size driveway. This driveway gives way to side and rear gardens, manicured lawns, with many specimen trees, awash with many shades of colour, well stocked and planted flower beds. The outlook is extremely private and enhanced further by a beautiful South and West orientation; a picture-perfect garden.
OVERALL PROPERTY FEATURES:
- Magnificent period property in the heart of Athlone town
- Newly renovated in 2021
- It lies in its own quiet oasis of gardens and space within a town
- Two-minute walk from the railway station, a few minutes' drive from the Motor Way
- Many period features intact
- Own separate secure road side entrance, with private electric gates
- Huge side yard with parking for more than ten cars
- Numerous outbuildings
- Separate side annex, with its own entrance and pedestrian gates
- Original Commercial planning still in place
- Fibre broadband
- Beautiful interconnecting rooms
- 5 generous bedrooms
- 2 ensuite bedrooms
- 2 separate electrical supplies
- 2 separate central heating supplies
- 2 separate plumbing supplies
- oil central heating
- endless potential attached to this property
ATHLONE TOWN DETAILS:
This location could not be better being within 2 minutes' walk to Athlone train & bus station, and a stone's throw to the heart of Athlone town, whilst the motorway is just a short drive away. As an ancient crossing point on the River Shannon, Athlone has a fascinating, colourful, and dramatic history to explore; from the majestic Athlone Castle to the Viking boat rides and cycle trails. This lively town has plenty of eateries, from chic fine to gorgeous little cafés and an array of public houses to sample. The location also benefits from a good range of local bus services on your doorstep, and is enhanced by an enviable selection of well-established schools within walking distance.

Can you buy this property?
Use our calculator to find out your budget including how much you can borrow and how much you need to save
Property Features
- Magnificent 5 bed period property in the heart of Athlone town
- Newly renovated in 2021
- It lies in its own quiet oasis of gardens and space within a town
- Two-minute walk from the railway station, a few minutes€TMdrive from the Motor Way
- Many period features intact
- Own separate secure road side entrance, with private electric gates
- Huge side yard with parking for more than ten cars
- Numerous outbuildings
- Separate side annex, with its own entrance and pedestrian gates
- Original Commercial planning still in place
Map
Map
Local AreaNEW

Learn more about what this area has to offer.
School Name | Distance | Pupils | |||
|---|---|---|---|---|---|
| School Name | St Marys National School | Distance | 120m | Pupils | 552 |
| School Name | St. Hilda's Special School | Distance | 310m | Pupils | 49 |
| School Name | St. Peter's National School | Distance | 640m | Pupils | 144 |
School Name | Distance | Pupils | |||
|---|---|---|---|---|---|
| School Name | St Paul's National School | Distance | 720m | Pupils | 136 |
| School Name | Athlone Mixed National School | Distance | 810m | Pupils | 63 |
| School Name | Scoil Na Gceithre Máistrí | Distance | 1.2km | Pupils | 232 |
| School Name | Dean Kelly National School | Distance | 1.3km | Pupils | 96 |
| School Name | Coosan National School | Distance | 2.4km | Pupils | 418 |
| School Name | Cornamaddy Cns | Distance | 2.4km | Pupils | 290 |
| School Name | Summerhill National School | Distance | 3.8km | Pupils | 254 |
School Name | Distance | Pupils | |||
|---|---|---|---|---|---|
| School Name | Marist College | Distance | 590m | Pupils | 572 |
| School Name | Our Lady's Bower | Distance | 920m | Pupils | 675 |
| School Name | Athlone Community College | Distance | 1.0km | Pupils | 1174 |
School Name | Distance | Pupils | |||
|---|---|---|---|---|---|
| School Name | Coláiste Chiaráin | Distance | 3.9km | Pupils | 730 |
| School Name | Moate Community School | Distance | 14.2km | Pupils | 851 |
| School Name | Gallen Community School Ferbane | Distance | 18.7km | Pupils | 424 |
| School Name | Ballymahon Vocational School | Distance | 19.2km | Pupils | 420 |
| School Name | Mercy Secondary School | Distance | 19.4km | Pupils | 758 |
| School Name | Ard Scoil Chiaráin Naofa | Distance | 23.4km | Pupils | 341 |
| School Name | Ardscoil Mhuire | Distance | 23.6km | Pupils | 472 |
Type | Distance | Stop | Route | Destination | Provider | ||||||
|---|---|---|---|---|---|---|---|---|---|---|---|
| Type | Bus | Distance | 30m | Stop | Gleeson Street | Route | A1 | Destination | Bealnamulla | Provider | Bus Éireann |
| Type | Bus | Distance | 30m | Stop | Gleeson Street | Route | A2 | Destination | Bealnamulla | Provider | Bus Éireann |
| Type | Bus | Distance | 50m | Stop | Gleeson Street | Route | A1 | Destination | Athlone | Provider | Bus Éireann |
Type | Distance | Stop | Route | Destination | Provider | ||||||
|---|---|---|---|---|---|---|---|---|---|---|---|
| Type | Bus | Distance | 50m | Stop | Gleeson Street | Route | A2 | Destination | Athlone | Provider | Bus Éireann |
| Type | Bus | Distance | 140m | Stop | Athlone Station | Route | 70 | Destination | Athlone | Provider | Bus Éireann |
| Type | Bus | Distance | 140m | Stop | Athlone Station | Route | 461 | Destination | Roscommon | Provider | Bus Éireann |
| Type | Bus | Distance | 140m | Stop | Athlone Station | Route | 72 | Destination | Athlone | Provider | Bus Éireann |
| Type | Bus | Distance | 140m | Stop | Athlone Station | Route | 461 | Destination | Athlone | Provider | Bus Éireann |
| Type | Bus | Distance | 140m | Stop | Athlone Station | Route | 72 | Destination | Limerick Bus Station | Provider | Bus Éireann |
| Type | Bus | Distance | 140m | Stop | Athlone Station | Route | 73 | Destination | Longford | Provider | Bus Éireann |
Property Facilities
- Parking
- Wired for Cable Television
- Oil Fired Central Heating
BER Details

Statistics
26/04/2024
Entered/Renewed
8,729
Property Views
Check off the steps to purchase your new home
Use our Buying Checklist to guide you through the whole home-buying journey.

Daft ID: 119211361
Contact Agent

Joe Naughton
090 6449 090Thinking of selling?
Ask your agent for an Advantage Ad
- • Top of Search Results with Bigger Photos
- • More Buyers
- • Best Price

Home Insurance
Quick quote estimator
