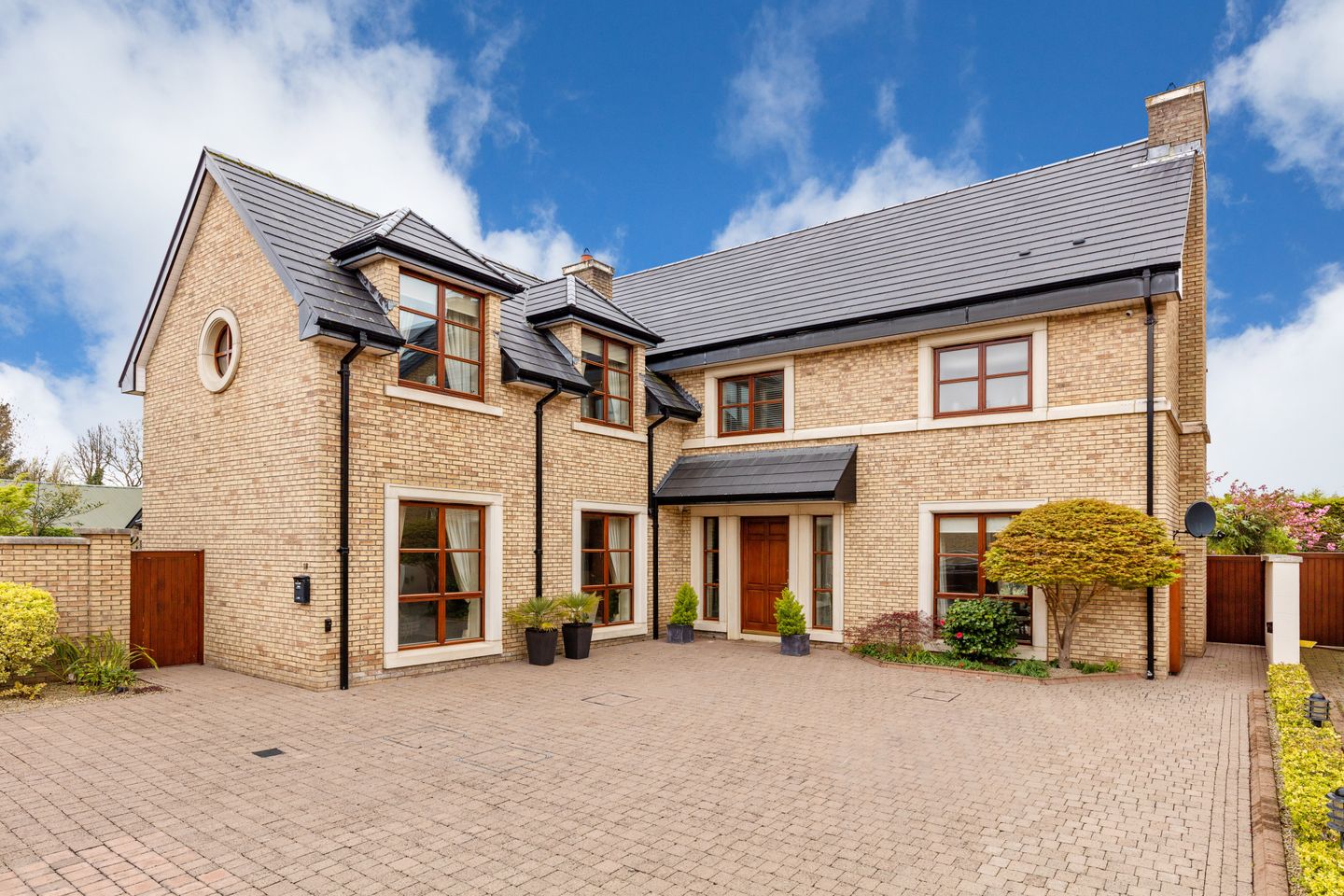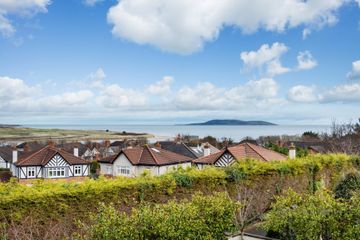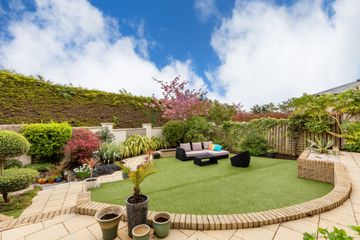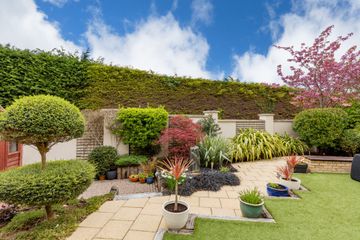


+34

38
18 Abbotts Hill, Malahide, Co Dublin, K36PX60
€2,000,000
4 Bed
4 Bath
272 m²
Detached
Description
- Sale Type: For Sale by Private Treaty
- Overall Floor Area: 272 m²
No. 18 Abbotts Hill is a magnificent, detached family residence tucked away in a small quiet cul de sac in this prestigious residential development just off the scenic Coast Road, within walking distance of Malahide village centre and every conceivable amenity. Malahide is a charming seaside village with an abundance of renowned restaurants, excellent boutiques, local shopping facilities and the train/DART station. There is also a private gated walkway from Abbotts Hill to the village centre via Grove Road.
Abbotts Hill is without doubt a luxurious development by Gem Construction Ltd and upon arrival interested parties will admire the elegant L-Shaped brick façade on No18. Internally the property enjoys gracious well-proportioned accommodation and no expense has been spared on the décor and presentation which is of the highest standard throughout.
An impressive entrance hall greets all guests with feature wrought iron staircase and gallery landing overhead. Double doors lead through to a large dining room with feature hardwood floor and large picture window overlooking the professionally landscaped rear garden. A large opening provides access to a fine sitting room with dual aspect orientation overlooking the landscaped garden to the rear and driveway to the front. From the dining room a glazed door leads through to a stunning and superbly fitted kitchen with high gloss units and centre island with sink unit. Double doors provide access to the rear garden and patio area. There is a sperate utility off the kitchen with press units, large worktop and sink unit, door to side. The formal Drawing Room is located to the front with hardwood floor and elegant fireplace. There is a guest w/c off the reception hall.
Upstairs there are four excellent bedrooms including a principal bedroom with large ensuite and walk in wardrobe/dressing room. The guest bedroom is also ensuite and there is a superb and beautifully tiled family bathroom.
A staircase leads to an excellent attic conversion providing two additional attic rooms and large shower room.
There are wonderful coastal views from the first-floor bedrooms and from the attic rooms looking across to the Island Golf Club, Donabate Beach and Lambay Island.
Outside the front is fully paved to provide excellent car parking. The rear garden is very private and has been professionally designed and landscaped with extensive patio and barbeque areas, artificial grass and colourful plants and shrubbery.
To really appreciate this wonderful residence and all it has to offer viewing is essential.
Ground Floor
Reception Hall 7.53m x 2.01m. A welcomimg light filled Reception Hall with high ceilings, elegant high gloss porcelain tile flooring, glass double French doors to formal dining room. Feature staircase with wroth iron balustrades, recessed spotlights on ceiling and understairs conns.
Guest WC 1.82m x 1.49m. Creme de Marfil tile flooring with whb, wc, recess spotlighting and double glaze window
Drawing Room 7.50m x 4.85m. Feature raised stone fireplace with recess basket and gas fire insert, recess television point, wide plank walnut hardwood flooring, dimmer switches, opus lighting system and feature ceiling coving.
Sitting Room 5.97m x 4.32m. Elegant fireplace and built in bookshelves with large mirrors. Hardwood Maple floor, attractive ceiling coving and recess spotlights on ceiling, large windows overlooking driveway to front.
Access to Hall 1.81m x 1.10m. Leads to utility room and kitchen.
Kitchen 3.60m x 1.69m. Stunning kitchen expertly fitted with high gloss units, Corian work surface surrounding sink unit, hardwood breakfast counter and central island, porcelain tiled floor, top quality appliances, plumbing for dishwasher. Double patio style doors to the professionally landscaped and private rear garden.
Formal Dining Room 3.90m x 3.84m. Double doors from reception hall, polished hardwood Maple floor, large picture window overlooks private fully landscaped garden, ornate ceiling coving and recess lighting with feature speakers, glass sliding door leads to spacious kitchen.
Utility Room 3.60m x 1.69m. Plumbed for washing machine and dryer with worktop surfaces, hardwood door to side gives access to central heating boiler, built in press unit, wine rack and cloak storage, porcelain tiled floor.
First Floor
Landing 10.34m x 1.88m. Feature wall panelling, Gallery overlooking front entrance, raised balustrade, covings on ceiling, large linen closet and hot-press.
Principal Bedroom Suite 7.51m x 4.84m. (inc Ensuite and walk in wardrobe)
Superb Suite with feature polished hardwood maple floor, dual aspect windows overlooking front driveway, ships window, excellent walk-in wardrobe with high quality units and shelving. Principal ensuite which features polished tile floor and walls, rainfall shower with glass panelling, wc, hand wash basin with shelf towel storage and heated towel rail.
Guest Bedroom 4.46m x 3.92m. Hardwood flooring, range of built in wardrobes, recess lighting, picture window overlooking rear garden and superb coastal views, and access to ensuite, maple floor.
Ensuite 1.99m x 1.64m. superb fully tiled ensuite with shower, w/c, whb.
Bedroom 3 4.88m x 2.57m. Hardwood maple floor, recess lighting, dual aspect window and range of built in sliding wardrobes. Superb coastal views across to Lambay Island (Bedroom entrance 1.53m x 1.42m )
Bedroom 4 3.19m x 2.91m. Hardwood maple floor, recess lighting, superb coastal views, and built in storage unit.
Family Bathroom 3.17m x 1.84m. Stunning new family bathroom with walk in rainfall shower with mosaic tile detailing, wc, hand wash basin with storage drawer, polished tile walls and floor.
Attic
Attic Landing 2.98m x 1.75m. Carpet flooring with access to two storage rooms either side of landing.
Attic Room 1 4.48m x 3.88m. Carpet flooring, recess spotlight lighting, Velux skylight with blinds shows scenic views from the estuary to Lambay Island.
Attic Storage Room 1 2.99m x 1.26m
Attic Room 2 3.28m x 3.18m. Carpet flooring, recess spotlight lighting, range of built in storage units, Velux skylight with blinds and access to ensuite bathroom.
Attic Storage Room 2 2.99m x 1.26m
Attic Bathroom 3.28m x 2.29m. High quality polished tile walls and floors, large walk-in rainfall shower with tile shelf, Rocca hand wash basin, wc and two wall mounted heated towel rails.

Can you buy this property?
Use our calculator to find out your budget including how much you can borrow and how much you need to save
Property Features
- Envious Coastal setting
- Elegant Detached Residence
- Prestigious development by Gem Construction
- Private professionally landscaped split level rear garden
- Extensive patio areas
- Two large reception rooms
- Excellent fitted kitchen with quality appliances
- Utility Room
- Formal dining room
- Superb Principal Bedroom Suite with walk in wardrobe
Map
Map
Local AreaNEW

Learn more about what this area has to offer.
School Name | Distance | Pupils | |||
|---|---|---|---|---|---|
| School Name | St Oliver Plunkett National School | Distance | 240m | Pupils | 911 |
| School Name | St Andrew's National School Malahide | Distance | 420m | Pupils | 218 |
| School Name | St Sylvester's Infant School | Distance | 1.1km | Pupils | 389 |
School Name | Distance | Pupils | |||
|---|---|---|---|---|---|
| School Name | St Helens Senior National School | Distance | 1.1km | Pupils | 375 |
| School Name | Martello National School | Distance | 1.2km | Pupils | 334 |
| School Name | Pope John Paul Ii National School | Distance | 1.6km | Pupils | 702 |
| School Name | St Marnock's National School | Distance | 2.9km | Pupils | 639 |
| School Name | Malahide / Portmarnock Educate Together National School | Distance | 3.3km | Pupils | 373 |
| School Name | Gaelscoil An Duinninigh | Distance | 3.5km | Pupils | 412 |
| School Name | Kinsealy National School | Distance | 3.5km | Pupils | 194 |
School Name | Distance | Pupils | |||
|---|---|---|---|---|---|
| School Name | Malahide Community School | Distance | 1.1km | Pupils | 1224 |
| School Name | Portmarnock Community School | Distance | 1.9km | Pupils | 918 |
| School Name | Malahide & Portmarnock Secondary School | Distance | 3.5km | Pupils | 347 |
School Name | Distance | Pupils | |||
|---|---|---|---|---|---|
| School Name | Donabate Community College | Distance | 4.7km | Pupils | 837 |
| School Name | Fingal Community College | Distance | 4.8km | Pupils | 867 |
| School Name | Coláiste Choilm | Distance | 5.2km | Pupils | 470 |
| School Name | Grange Community College | Distance | 5.2km | Pupils | 450 |
| School Name | Belmayne Educate Together Secondary School | Distance | 5.3km | Pupils | 302 |
| School Name | Gaelcholáiste Reachrann | Distance | 5.3km | Pupils | 510 |
| School Name | St. Finian's Community College | Distance | 5.5km | Pupils | 644 |
Type | Distance | Stop | Route | Destination | Provider | ||||||
|---|---|---|---|---|---|---|---|---|---|---|---|
| Type | Bus | Distance | 370m | Stop | Church Street | Route | 42 | Destination | Portmarnock | Provider | Dublin Bus |
| Type | Bus | Distance | 370m | Stop | Church Street | Route | 142 | Destination | Coast Road | Provider | Dublin Bus |
| Type | Bus | Distance | 370m | Stop | Church Street | Route | 42d | Destination | Strand Road | Provider | Dublin Bus |
Type | Distance | Stop | Route | Destination | Provider | ||||||
|---|---|---|---|---|---|---|---|---|---|---|---|
| Type | Bus | Distance | 410m | Stop | Church Street | Route | 42d | Destination | Dcu | Provider | Dublin Bus |
| Type | Bus | Distance | 410m | Stop | Church Street | Route | 42 | Destination | Talbot Street | Provider | Dublin Bus |
| Type | Bus | Distance | 410m | Stop | Church Street | Route | 142 | Destination | Ucd | Provider | Dublin Bus |
| Type | Bus | Distance | 450m | Stop | Mayfair | Route | 102 | Destination | Dublin Airport | Provider | Go-ahead Ireland |
| Type | Bus | Distance | 450m | Stop | Mayfair | Route | 32x | Destination | Malahide | Provider | Dublin Bus |
| Type | Bus | Distance | 450m | Stop | Mayfair | Route | 102a | Destination | Swords | Provider | Go-ahead Ireland |
| Type | Bus | Distance | 450m | Stop | Mayfair | Route | 102c | Destination | Balgriffin Cottages | Provider | Go-ahead Ireland |
Video
BER Details

BER No: 106832132
Energy Performance Indicator: 147.12 kWh/m2/yr
Statistics
18/04/2024
Entered/Renewed
2,829
Property Views
Check off the steps to purchase your new home
Use our Buying Checklist to guide you through the whole home-buying journey.

Similar properties
€2,100,000
22 Abbotts Hill, Malahide, Co Dublin, K36H0465 Bed · 5 Bath · Detached€2,300,000
12 Abbotts Hill, Malahide, Co Dublin, K36HF825 Bed · 6 Bath · Detached€2,495,000
9 The Old Golf Links Malahide, Malahide, Co. Dublin, K36AX665 Bed · 5 Bath · Detached€2,500,000
Avondale, Swords Road, Malahide, Co. Dublin, K36HE407 Bed · 4 Bath · Detached
Daft ID: 15589942


David R Blanc
01 845 4500Thinking of selling?
Ask your agent for an Advantage Ad
- • Top of Search Results with Bigger Photos
- • More Buyers
- • Best Price

Home Insurance
Quick quote estimator
