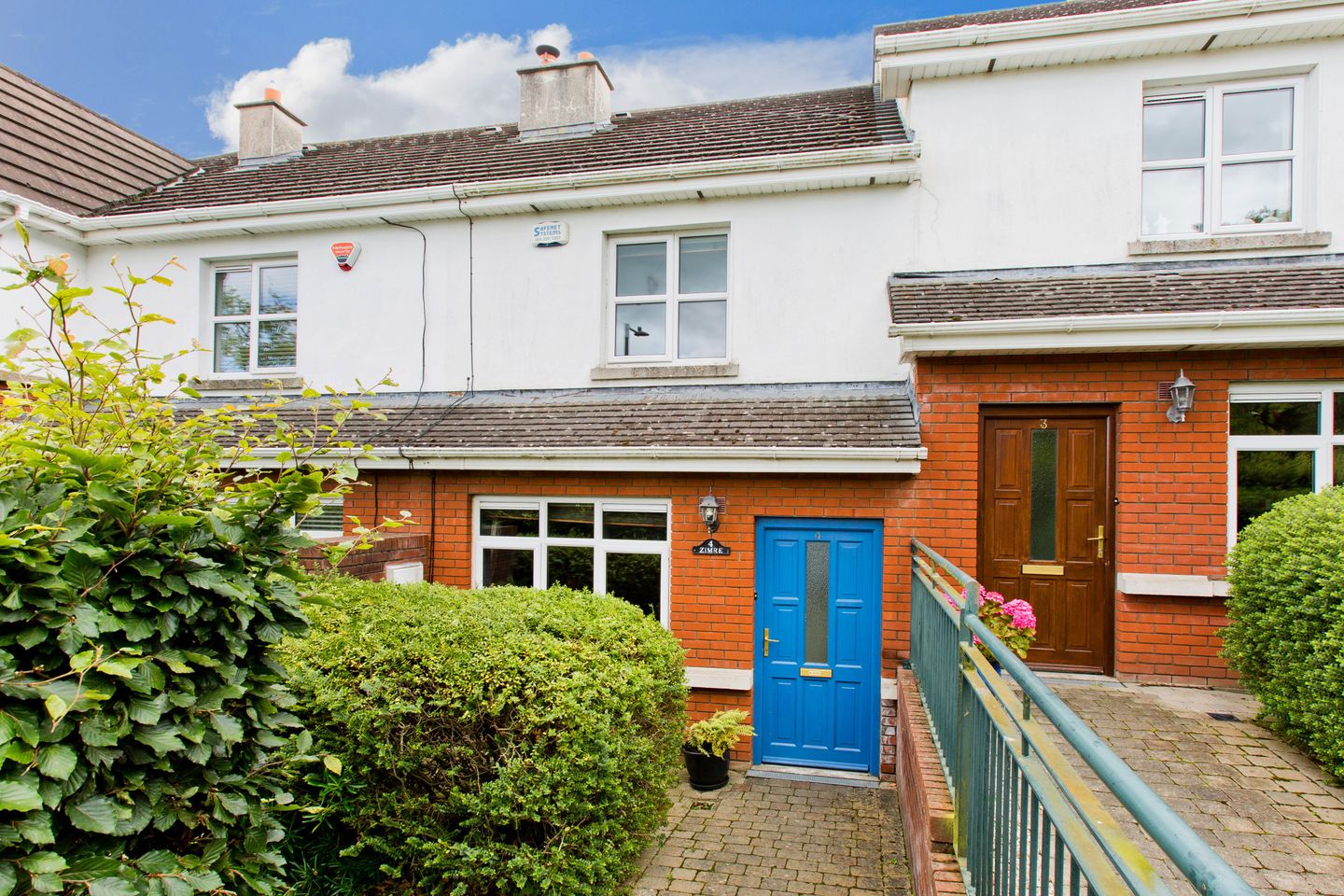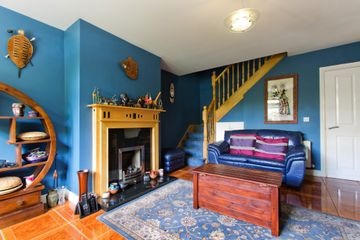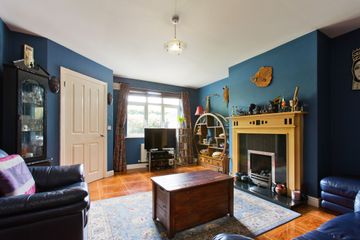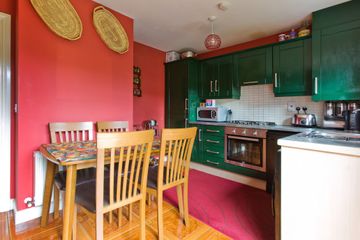


+6

10
4 Kilcross Square, Sandyford, Dublin 18, D18T026
€415,000
2 Bed
2 Bath
75 m²
Terrace
Description
- Sale Type: For Sale by Private Treaty
- Overall Floor Area: 75 m²
4 Kilcross Square is a charming two bedroom terraced house located in a quiet and secluded cul de sac in the heart of Sandyford. Number 4 has been lovingly cared for by its current owner and exudes a great sense of space throughout. The location of this property is unrivalled being only a stone’s throw away from a large variety of amenities and amazing transport links.
Measuring 75 sq m / 808 sq ft approx., the accommodation briefly comprises of a welcoming entrance hall leading to a generously sized living room with a gas fireplace; there are doors from here to an inner hall with a guest w.c; a bright kitchen/ dining room with sliding doors opening to the well-maintained garden completes the downstairs accommodation. On the first floor there are two spacious double bedrooms and a well-equipped family bathroom. This property is further boosted by two designated car parking spaces.
4 Kilcross Square is located near the heart of the bustling village of Sandyford at the base of the Dublin Mountains whilst Dundrum Village and Town Centre and its abundance of amenities are only a short drive away. Other local amenities include Leopardstown Racecourse, Sandyford Industrial Estate, Golf Clubs, the attractions of Powerscourt House, Ballyogan Shopping Centre, Ticknock Hill, Fairy Castle, The Glencullen Adventure Park and West Wood Club Leopardstown. Many of South Dublin's most prestigious primary and secondary schools are within easy reach. Transport links are exceptional with the Luas and multiple bus routes nearby, immediate access to the M50 and close proximity to the N11.
Entrance Hall Welcoming entrance hall with tiled floor and alarm.
Living Room 4.17m x 6.06m. Large and bright living room with tiled floor, TV point, built in storage and gas fireplace.
Inner Hall Tiled hallway with doors to guest w.c;
W.C. 1.14m x 1.50m. Tiled floor, w.c., wash hand basin.
Kitchen/ Dining Room 4.17m x 3.02m. Bright room with tiled floor, tiled splashback, wall and floor units, integrated Beko oven, PowerPoint gas hob, Kontinental fan, gas boiler, sliding doors to sunny garden.
Landing Generous landing with carpet floors and Velux window.
Bedroom 1 4.17m x 3.01m. Large double bedroom with window overlooking garden, carpet floor, TV stand and built in wardrobes.
Bedroom 2 4.17m x 2.97m. Large double bedroom with window overlooking front garden, carpet floors and built in wardrobes.
Bathroom 3.02m x 1.51m. Large bathroom with tiled floor, bath with shower attachments, built in shelving, w.c., wash hand basin. and Velux window.

Can you buy this property?
Use our calculator to find out your budget including how much you can borrow and how much you need to save
Property Features
- Quiet and well-maintained development
- GFCH
- Unrivalled location
- Two reserved parking spaces
- Spacious garden
Map
Map
Local AreaNEW

Learn more about what this area has to offer.
School Name | Distance | Pupils | |||
|---|---|---|---|---|---|
| School Name | St Mary's Sandyford | Distance | 730m | Pupils | 250 |
| School Name | Queen Of Angels Primary Schools | Distance | 930m | Pupils | 272 |
| School Name | Ballinteer Educate Together National School | Distance | 1.3km | Pupils | 386 |
School Name | Distance | Pupils | |||
|---|---|---|---|---|---|
| School Name | St Olaf's National School | Distance | 1.5km | Pupils | 544 |
| School Name | Ballinteer Girls National School | Distance | 1.6km | Pupils | 261 |
| School Name | Our Ladys' Boys National School | Distance | 1.6km | Pupils | 251 |
| School Name | Gaelscoil Thaobh Na Coille | Distance | 1.7km | Pupils | 437 |
| School Name | Goatstown Stillorgan Primary School | Distance | 1.9km | Pupils | 104 |
| School Name | Grosvenor School | Distance | 1.9km | Pupils | 68 |
| School Name | St Attracta's Senior School | Distance | 1.9km | Pupils | 350 |
School Name | Distance | Pupils | |||
|---|---|---|---|---|---|
| School Name | Wesley College | Distance | 890m | Pupils | 947 |
| School Name | Rosemont School | Distance | 1.1km | Pupils | 251 |
| School Name | St Tiernan's Community School | Distance | 1.3km | Pupils | 321 |
School Name | Distance | Pupils | |||
|---|---|---|---|---|---|
| School Name | St Benildus College | Distance | 1.9km | Pupils | 886 |
| School Name | Ballinteer Community School | Distance | 2.0km | Pupils | 422 |
| School Name | St Columba's College | Distance | 2.3km | Pupils | 353 |
| School Name | St Raphaela's Secondary School | Distance | 2.5km | Pupils | 624 |
| School Name | Mount Anville Secondary School | Distance | 2.7km | Pupils | 691 |
| School Name | Goatstown Educate Together Secondary School | Distance | 2.9km | Pupils | 145 |
| School Name | Oatlands College | Distance | 3.3km | Pupils | 640 |
Type | Distance | Stop | Route | Destination | Provider | ||||||
|---|---|---|---|---|---|---|---|---|---|---|---|
| Type | Bus | Distance | 290m | Stop | Sandyford View | Route | 114 | Destination | Blackrock | Provider | Go-ahead Ireland |
| Type | Bus | Distance | 300m | Stop | Sandyford View | Route | 114 | Destination | Ticknock | Provider | Go-ahead Ireland |
| Type | Bus | Distance | 380m | Stop | Rockview | Route | 114 | Destination | Blackrock | Provider | Go-ahead Ireland |
Type | Distance | Stop | Route | Destination | Provider | ||||||
|---|---|---|---|---|---|---|---|---|---|---|---|
| Type | Bus | Distance | 390m | Stop | Rockview | Route | 114 | Destination | Ticknock | Provider | Go-ahead Ireland |
| Type | Bus | Distance | 400m | Stop | Kilcross Road | Route | 44b | Destination | Dundrum Luas | Provider | Dublin Bus |
| Type | Bus | Distance | 400m | Stop | Kilcross Road | Route | 114 | Destination | Blackrock | Provider | Go-ahead Ireland |
| Type | Bus | Distance | 420m | Stop | Kilcross Road | Route | 114 | Destination | Ticknock | Provider | Go-ahead Ireland |
| Type | Bus | Distance | 420m | Stop | Kilcross Road | Route | 44b | Destination | Glencullen | Provider | Dublin Bus |
| Type | Bus | Distance | 490m | Stop | Blackglen Court | Route | 44b | Destination | Dundrum Luas | Provider | Dublin Bus |
| Type | Bus | Distance | 490m | Stop | Blackglen Court | Route | 114 | Destination | Blackrock | Provider | Go-ahead Ireland |
BER Details

BER No: 116627159
Energy Performance Indicator: 163.38 kWh/m2/yr
Statistics
13/02/2024
Entered/Renewed
7,654
Property Views
Check off the steps to purchase your new home
Use our Buying Checklist to guide you through the whole home-buying journey.

Similar properties
€375,000
Apartment 301, The Cubes 3, Beacon South Quarter, Sandyford, Dublin 18, D18P6F92 Bed · 2 Bath · Apartment€375,000
Apartment 30, Sandyford View, Sandyford, Dublin 18, D18DY553 Bed · 2 Bath · Apartment€375,000
309 The Cubes 2, Beacon South Quarter, Sandyford, Dublin 18, D18T9962 Bed · 1 Bath · Apartment€379,950
Apartment 51, The Willow, Parkview, Stepaside, Dublin 18, D18E8962 Bed · 2 Bath · Apartment
€385,000
Apartment 409, The Cubes 3, Beacon South Quarter, Sandyford, Dublin 18, D18C9832 Bed · 2 Bath · Apartment€390,000
135 Southmede, Dundrum, Dublin 16, D16X2082 Bed · 1 Bath · Apartment€395,000
Apartment 45, Rockview, Blackglen Road, Dublin 18, D18DV433 Bed · 2 Bath · Apartment€395,000
3 The Holly, Rockfield, Dundrum, Dublin 16, D16Y1522 Bed · 2 Bath · Apartment€395,000
36 Kingston Hall, Harold's Grange Road, Sandyford, Dublin 18, D18CR742 Bed · 2 Bath · Apartment€395,000
Apartment 402, The Cubes 5, Beacon South Quarter, Sandyford, Dublin 18, D18F6682 Bed · 2 Bath · Apartment€395,000
36 Ballintyre Demesne, Ballinteer Avenue, Ballinteer, Dublin 16, D16F2182 Bed · 2 Bath · Apartment€425,000
Apartment 22, Larkspur Hall, Levmoss Park, The Gallops, Leopardstown, Dublin 18, D18VW442 Bed · 2 Bath · Apartment
Daft ID: 117230077


Bronwen Barry
01 296 1822Thinking of selling?
Ask your agent for an Advantage Ad
- • Top of Search Results with Bigger Photos
- • More Buyers
- • Best Price

Home Insurance
Quick quote estimator
