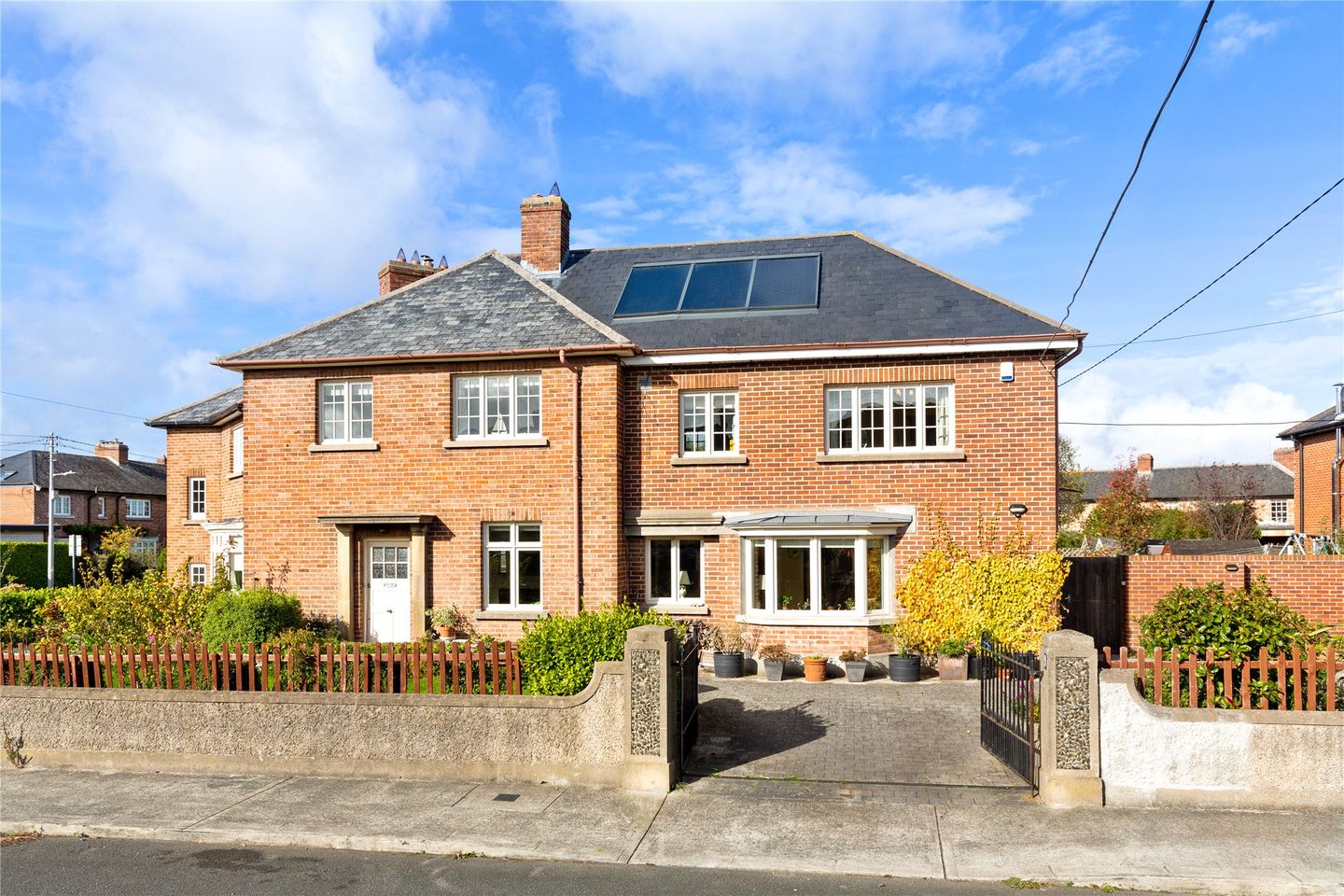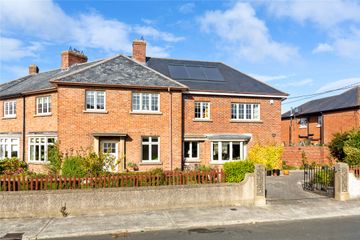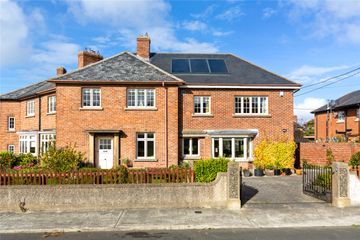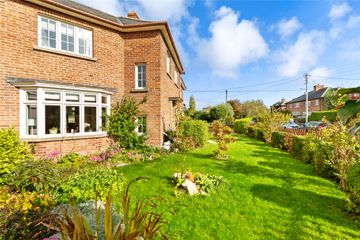


+20

24
9 Whitebeam Avenue, Clonskeagh, Dublin 14, D14K732
€1,595,000
5 Bed
3 Bath
192 m²
Semi-D
Description
- Sale Type: For Sale by Private Treaty
- Overall Floor Area: 192 m²
Number 9 Whitebeam Avenue is a handsome home of great style and character. This attractive semi-detached home is tucked away in a quiet cul de sac set on a substantial plot of approx. 0.1 acre of mature, leafy gardens.
Built by G & T Crampton in the mid 1940’s, the Crampton reputation is synonymous with exceptional quality and craftsmanship and this is evident in all aspects of this elegant family home. Decorated in neutral tones this fine home, which was extended from original footprint by the current owners, measures approx. 192sq.m/ 2066sq.ft of light filled accommodation. Original wooden windows were replaced throughout with Marvin Alu-Clad double-glazed units carefully matching the original design, requiring no external maintenance. In addition, the large gardens to rear and approximately 7.7m (25 ft) to the side offers further scope to extend this already generous home (subject to planning permission).
Behind the red brick façade, the bright accommodation comprises wide entrance hallway leading to the original gracious interconnecting reception rooms with attractive parquet flooring. A contemporary Kube fitted kitchen and dining room open to the garden along with a utility room and guest shower room adjacent. Upstairs are five bedrooms (enjoying 4 doubles); the principal bedroom further enhanced by a contemporary shower ensuite. The fifth bedroom is currently in use as valuable office room. A family bathroom completes the accommodation on first floor.
Stira pull-down attic stairs leads to generous attic storage, comprising very functional space currently used as storage to one side, and large den area with substantial storage space in eaves behind sliding doors. The house has undergone extensive renovations and is further enhanced by solar panels for energy efficiency.
To the front, set behind the wrought iron gates, there is a pretty garden with a driveway providing ample off street parking and to the rear, via hardwood double doors optimising access, the large garden enjoys a paved patio, lush lawn and planting beds providing screening and privacy.
This fine home is perfectly located within this quiet the cul de sac enjoying the peace and tranquillity of suburban living while boasting an abundance of amenities within close proximity. There is local shopping in Milltown and the villages of Donnybrook, Ranelagh and Dundrum are also close by with their endless shops, bars and restaurants. It is also close to many of Dublin's premier schools including Gonzaga College, Alexandra College, St. Kilian’s German School, Muckross Park, Sandford Park, St. Michael's College, Mount Anville and The Teresians as well as UCD being just around the corner.
Several bus routes also service the vicinity along with the Luas at Milltown being just a short stroll away. A host of leisure facilities are also within striking distance including David Lloyd Gym at Riverview, UCS Sport and Fitness centre, the Dodder walkways and the well-established Milltown Golf Club.
Hall wide entrance hall with walk in understairs cloakroom storage and lobby with fitted storage and new/modern/contemporary solid fuel stove. Reclaimed solid wood parquet flooring throughout and window overlooking front garden.
Interconnecting reception rooms
Living Room solid wood parquet flooring, ceiling coving, gallery rail, attractive bay window overlooking front garden. Open fireplace with unique cast iron decorative insert with integrated hide-away doors behind tiled inserts, slate surround and hearth and original wooden mantlepiece. Pocket door leads to:
Sitting Room/ Possible Dining Room with gallery rail, ceiling coving, high-efficiency wood burning stove with quartz surround and hearth and original wooden mantlepiece. Door leads to rear garden.
Kitchen/Dining Room with fitted Kube kitchen units incorporating a range of appliances, Kohler sink unit, Siemens dishwasher, Liebherr integrated larder fridge, Siemens double oven and central island with Siemens induction and gas wok hobs and Falmec extractor with integrated LED lighting. Pull-out pantry storage and breakfast bar with under-counter storage. Bay window overlooking the front drive and garden. Additional fitted storage and box bay window with sliding doors opening to rear garden. Tiled floor benefitting from underfloor heating.
Internal Lobby with door to rear garden also leading to:
Utility Room with tiled floor, fitted shelving, plumbed for washing machine and dryer.
Shower Room contemporary suite, fully tiled walls and floors with wc, wash hand basin, walk in shower cubicle with power shower. Underfloor heating and large heated towel rail.
First Floor
Landing wide bright landing with high ceilings, dado rail, solid wood staircase with fitted wool-mix carpet runner, dual aspect with beautiful period style window with double glazed inserts, solid wood flooring.
Bedroom 4 with solid wood flooring, gallery rail, original door, large period style window with double glaze inserts, double room or generous single room.
Bedroom 2 large double room with solid wood flooring, with two windows double glaze inserts, overlooking rear garden, original door.
Bedroom 3 double room, with solid wood flooring at front of house, large picture window with double glaze inserts overlooking front garden, gallery rail, fitted alcove storage, original door.
Office/ Bedroom 5 single bedroom room currently in use as office with fitted shelving, solid wood flooring.
Principal Bedroom 1 spacious double bedroom with solid wood flooring, large picture window double glaze inserts, generous wardrobe space.
Ensuite contemporary tiled flooring and walls, wash hand basin, with fitted wall mounted vanity cupboard, corner shower cubicle with Aqualisa shower connected to main supply and additional Triton electric shower, wall mounted mirror.
Family Bathroom with tiled flooring and walls, bath with Aqualisa shower valve and riser, wash hand basin, wc, heated towel rail. Two wall mounted vanity cupboards.
Landing Corridor with extensive fitted storage and shelving, with hot press linen cupboard housing hot water pump for fully pressured showers, wood flooring with fitted wool-mix carpet runner and triple-glazed Velux window providing natural light via ceiling light shaft.
Attic Stira pull down to attic. Large, fully insulated and floored attic storage space with lighting and Velux window for natural light, leading to large separate attic den space, with radiator, lighting and two very large Velux windows, and sliding doors to substantial eaves storage space along three sides of the room.
Garden Set behind the original wrought iron gates, to the front there is a large garden with driveway providing off street parking, well stocked planting beds, border box hedging, multiple specimen shrubs and trees and lawn area. A double width hardwood garden gate leads to the rear garden. A wide garden mostly laid in lawn with perimeter planting and specimen trees and mature. Patio area captures mid-afternoon to evening sun. A barna shed provide storage for gardening equipment. Internally, double sliding doors lead to private rear garden from the kitchen, separately there is access via the living room and utility area. 2 large wooden sheds / workshops with lighting and power supply.

Can you buy this property?
Use our calculator to find out your budget including how much you can borrow and how much you need to save
Property Features
- GFCH with additional solar panels on roof for domestic hot water
- Solid wood flooring throughout
- Off street private parking in addition to ample parking in cul de sac
- Set on 0.1 acre
- Extended and refurbished in recent years. Scope to extend to the side. Subject to planning permission.
- Marvin Alu-Clad double-glazed windows requiring no exterior maintenance
Map
Map
Local AreaNEW

Learn more about what this area has to offer.
School Name | Distance | Pupils | |||
|---|---|---|---|---|---|
| School Name | Muslim National School | Distance | 990m | Pupils | 399 |
| School Name | Saint Mary's National School | Distance | 1.0km | Pupils | 628 |
| School Name | Sandford Parish National School | Distance | 1.1km | Pupils | 220 |
School Name | Distance | Pupils | |||
|---|---|---|---|---|---|
| School Name | Our Lady's National School Clonskeagh | Distance | 1.3km | Pupils | 219 |
| School Name | Our Lady's Grove Primary School | Distance | 1.4km | Pupils | 435 |
| School Name | Scoil Bhríde | Distance | 1.6km | Pupils | 379 |
| School Name | Gaelscoil Lios Na Nóg | Distance | 1.6km | Pupils | 203 |
| School Name | Kildare Place National School | Distance | 1.7km | Pupils | 200 |
| School Name | St Peters Special School | Distance | 1.9km | Pupils | 59 |
| School Name | Shellybanks Educate Together National School | Distance | 1.9km | Pupils | 360 |
School Name | Distance | Pupils | |||
|---|---|---|---|---|---|
| School Name | Alexandra College | Distance | 620m | Pupils | 658 |
| School Name | Gonzaga College Sj | Distance | 780m | Pupils | 570 |
| School Name | The Teresian School | Distance | 930m | Pupils | 236 |
School Name | Distance | Pupils | |||
|---|---|---|---|---|---|
| School Name | Muckross Park College | Distance | 1.1km | Pupils | 707 |
| School Name | St Kilian's Deutsche Schule | Distance | 1.2km | Pupils | 443 |
| School Name | Sandford Park School | Distance | 1.3km | Pupils | 436 |
| School Name | Our Lady's Grove Secondary School | Distance | 1.3km | Pupils | 290 |
| School Name | St Conleths College | Distance | 1.8km | Pupils | 328 |
| School Name | St Michaels College | Distance | 1.9km | Pupils | 713 |
| School Name | Rathmines College | Distance | 2.1km | Pupils | 55 |
Type | Distance | Stop | Route | Destination | Provider | ||||||
|---|---|---|---|---|---|---|---|---|---|---|---|
| Type | Bus | Distance | 150m | Stop | Richview Office Park | Route | 11 | Destination | St Pappin's Rd | Provider | Dublin Bus |
| Type | Bus | Distance | 150m | Stop | Richview Office Park | Route | 11 | Destination | Parnell Square | Provider | Dublin Bus |
| Type | Bus | Distance | 170m | Stop | Whitethorn Road | Route | 11 | Destination | Sandyford B.d. | Provider | Dublin Bus |
Type | Distance | Stop | Route | Destination | Provider | ||||||
|---|---|---|---|---|---|---|---|---|---|---|---|
| Type | Bus | Distance | 310m | Stop | Clonskeagh | Route | 11 | Destination | Sandyford B.d. | Provider | Dublin Bus |
| Type | Bus | Distance | 340m | Stop | Annsbrook | Route | 11 | Destination | Parnell Square | Provider | Dublin Bus |
| Type | Bus | Distance | 340m | Stop | Annsbrook | Route | 11 | Destination | St Pappin's Rd | Provider | Dublin Bus |
| Type | Bus | Distance | 350m | Stop | Clonskeagh | Route | 11 | Destination | St Pappin's Rd | Provider | Dublin Bus |
| Type | Bus | Distance | 350m | Stop | Clonskeagh | Route | 11 | Destination | Parnell Square | Provider | Dublin Bus |
| Type | Bus | Distance | 440m | Stop | Glenmalure Square | Route | 44 | Destination | Enniskerry | Provider | Dublin Bus |
| Type | Bus | Distance | 440m | Stop | Glenmalure Square | Route | 44d | Destination | Dundrum Luas | Provider | Dublin Bus |
Video
BER Details

BER No: 106229891
Energy Performance Indicator: 274.72 kWh/m2/yr
Statistics
07/03/2024
Entered/Renewed
17,805
Property Views
Check off the steps to purchase your new home
Use our Buying Checklist to guide you through the whole home-buying journey.

Daft ID: 114307859


Deirdre Hegarty
01 496 9909Thinking of selling?
Ask your agent for an Advantage Ad
- • Top of Search Results with Bigger Photos
- • More Buyers
- • Best Price

Home Insurance
Quick quote estimator
