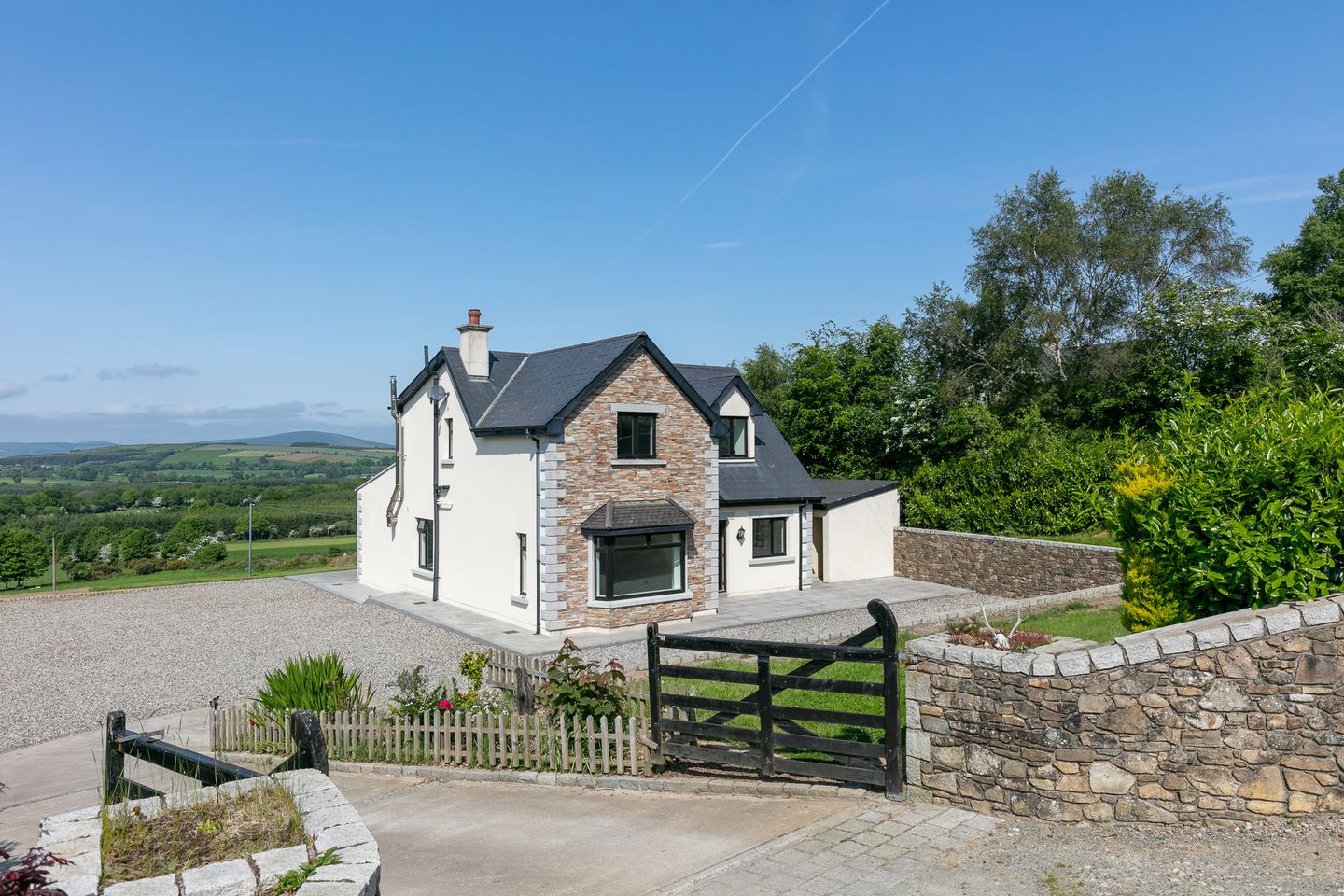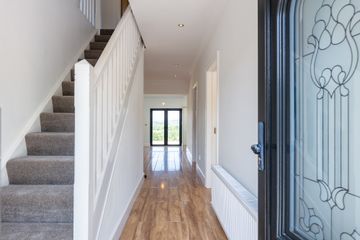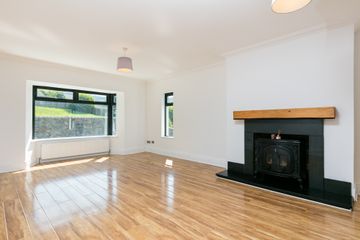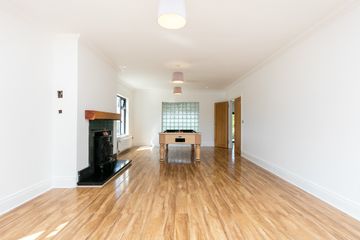


+30

34
Toberview, Craan, Gorey, Co. Wexford, Y25X7Y2
€425,000
5 Bed
3 Bath
189 m²
Detached
Description
- Sale Type: For Sale by Private Treaty
- Overall Floor Area: 189 m²
Toberview is an impressive 5-bedroom detached residence standing on mature landscaped gardens in a wonderful rural setting. Extending to 188.8 sq m (approx), this very fine home has been meticulously maintained by the current owners. The airy hallway sets the tone for this spacious property, off which lies the interconnecting sitting room with solid fuel stove creating a cosy and relaxing atmosphere. The room offers fine proportions and enjoys lovely views through the bay window of the mature manicured garden and patio area.
The spacious kitchen/dining enjoys views over the rear garden and opens up to the lounge area with solid fuel stove creating a cosy and comfortable space. The impressive family bathroom features jacuzzi bath and jacuzzi shower. The first of the five bedrooms is on the groundfloor.
The first floor comprises three large bedrooms, the master bedroom with ensuite bathroom and the main family bathroom.
Externally to the front of the property is a generous gravel driveway and parking area with large mature trees and shrubbery providing privacy and seclusion. The storage shed is to the side of the property. This property is in impeccable walk-in condition for the lucky new owners.
GROUND FLOOR
Entrance Hallway 7.33m x 2.00m. at widest point, tiled flooring.
Sitting Room 9.60m x 4.26m. at widest point, laminate wood flooring, feature fireplace with solid fuel stove and feature bay window.
Kitchen/Dining 4.05m x 9.43m. laminate wood flooring, fitted kitchen units with matching island, electric oven and hob, solid fuel stove and double doors to garden.
Bathroom 3.35m x 2.97m. tiled flooring and walls, jacuzzi bath, shower, WC and wash hand basin.
Bedroom 1 3.78m x 2.97m. laminate wood flooring.
FIRST FLOOR
Landing 3.15m x 3.50m. at widest point, carpet flooring.
Bedroom 2 3.40m x 3.37m. at widest point, laminate wood flooring.
Bathroom 1.90m x 2.85m. tiled flooring and walls, shower, WC and wash hand basin.
Bedroom 3 3.30m x 3.01m. laminate wood flooring, built-in wardrobes.
Bedroom 4 3.00m x 4.52m. at widest point, laminate wood flooring.
Master Bedroom 5 3.75m x 4.81m. at widest point, carpet flooring.
Ensuite 1.65m x 2.00m. tiled flooring and shower, shower and WC wash hand basin.

Can you buy this property?
Use our calculator to find out your budget including how much you can borrow and how much you need to save
Property Features
- Spacious Accommodation of approximately 188.8 sq m (2,023 sq ft)
- Standing on extensive gardens and grounds
- Stunning countryside setting with amazing views.
Map
Map
Local AreaNEW

Learn more about what this area has to offer.
School Name | Distance | Pupils | |||
|---|---|---|---|---|---|
| School Name | Ballythomas National School | Distance | 2.4km | Pupils | 65 |
| School Name | Coolfancy National School | Distance | 5.1km | Pupils | 81 |
| School Name | Annacurra National School | Distance | 6.2km | Pupils | 127 |
School Name | Distance | Pupils | |||
|---|---|---|---|---|---|
| School Name | Kilcommon National School | Distance | 6.3km | Pupils | 87 |
| School Name | Tinahely National School | Distance | 6.3km | Pupils | 130 |
| School Name | Ballyfad National School | Distance | 6.9km | Pupils | 4 |
| School Name | Monaseed National School | Distance | 8.2km | Pupils | 63 |
| School Name | Kilanerin National School | Distance | 8.2km | Pupils | 201 |
| School Name | St Kevin's Ns, Ballycoog | Distance | 8.3km | Pupils | 27 |
| School Name | Aughrim National School | Distance | 8.4km | Pupils | 244 |
School Name | Distance | Pupils | |||
|---|---|---|---|---|---|
| School Name | Coláiste Bhríde Carnew | Distance | 12.5km | Pupils | 957 |
| School Name | Gorey Educate Together Secondary School | Distance | 12.5km | Pupils | 100 |
| School Name | Creagh College | Distance | 12.8km | Pupils | 995 |
School Name | Distance | Pupils | |||
|---|---|---|---|---|---|
| School Name | Glenart College | Distance | 13.0km | Pupils | 605 |
| School Name | Gaelcholáiste Na Mara | Distance | 13.4km | Pupils | 323 |
| School Name | Arklow Cbs | Distance | 13.5km | Pupils | 379 |
| School Name | Gorey Community School | Distance | 13.6km | Pupils | 1532 |
| School Name | St. Mary's College | Distance | 14.1km | Pupils | 539 |
| School Name | Coláiste Eoin | Distance | 15.1km | Pupils | 313 |
| School Name | Avondale Community College | Distance | 18.6km | Pupils | 618 |
Type | Distance | Stop | Route | Destination | Provider | ||||||
|---|---|---|---|---|---|---|---|---|---|---|---|
| Type | Bus | Distance | 5.9km | Stop | Annacurragh | Route | 800 | Destination | It Carlow, Stop 136061 | Provider | Tfi Local Link Carlow Kilkenny Wicklow |
| Type | Bus | Distance | 5.9km | Stop | Annacurragh | Route | 800 | Destination | The Square Tullow, Stop 355562 | Provider | Tfi Local Link Carlow Kilkenny Wicklow |
| Type | Bus | Distance | 5.9km | Stop | Annacurragh | Route | 800 | Destination | Carlow Train Station | Provider | Tfi Local Link Carlow Kilkenny Wicklow |
Type | Distance | Stop | Route | Destination | Provider | ||||||
|---|---|---|---|---|---|---|---|---|---|---|---|
| Type | Bus | Distance | 5.9km | Stop | Annacurragh | Route | 800 | Destination | Arklow Train Station | Provider | Tfi Local Link Carlow Kilkenny Wicklow |
| Type | Bus | Distance | 6.7km | Stop | Bank Of Ireland | Route | 800 | Destination | Arklow Train Station | Provider | Tfi Local Link Carlow Kilkenny Wicklow |
| Type | Bus | Distance | 6.7km | Stop | Bank Of Ireland | Route | 800 | Destination | It Carlow, Stop 136061 | Provider | Tfi Local Link Carlow Kilkenny Wicklow |
| Type | Bus | Distance | 6.7km | Stop | Bank Of Ireland | Route | 800 | Destination | Carlow Train Station | Provider | Tfi Local Link Carlow Kilkenny Wicklow |
| Type | Bus | Distance | 6.7km | Stop | Bank Of Ireland | Route | 800 | Destination | The Square Tullow, Stop 355562 | Provider | Tfi Local Link Carlow Kilkenny Wicklow |
| Type | Bus | Distance | 6.8km | Stop | Tinahealy | Route | 132 | Destination | Dublin | Provider | Bus Éireann |
| Type | Bus | Distance | 6.8km | Stop | Tinahealy | Route | 132 | Destination | Rosslare Harbour | Provider | Bus Éireann |
BER Details

BER No: 115610057
Energy Performance Indicator: 131.07 kWh/m2/yr
Statistics
04/04/2024
Entered/Renewed
6,363
Property Views
Check off the steps to purchase your new home
Use our Buying Checklist to guide you through the whole home-buying journey.

Similar properties
Daft ID: 116494535


Elma Hughes
053 943 0088Thinking of selling?
Ask your agent for an Advantage Ad
- • Top of Search Results with Bigger Photos
- • More Buyers
- • Best Price

Home Insurance
Quick quote estimator
