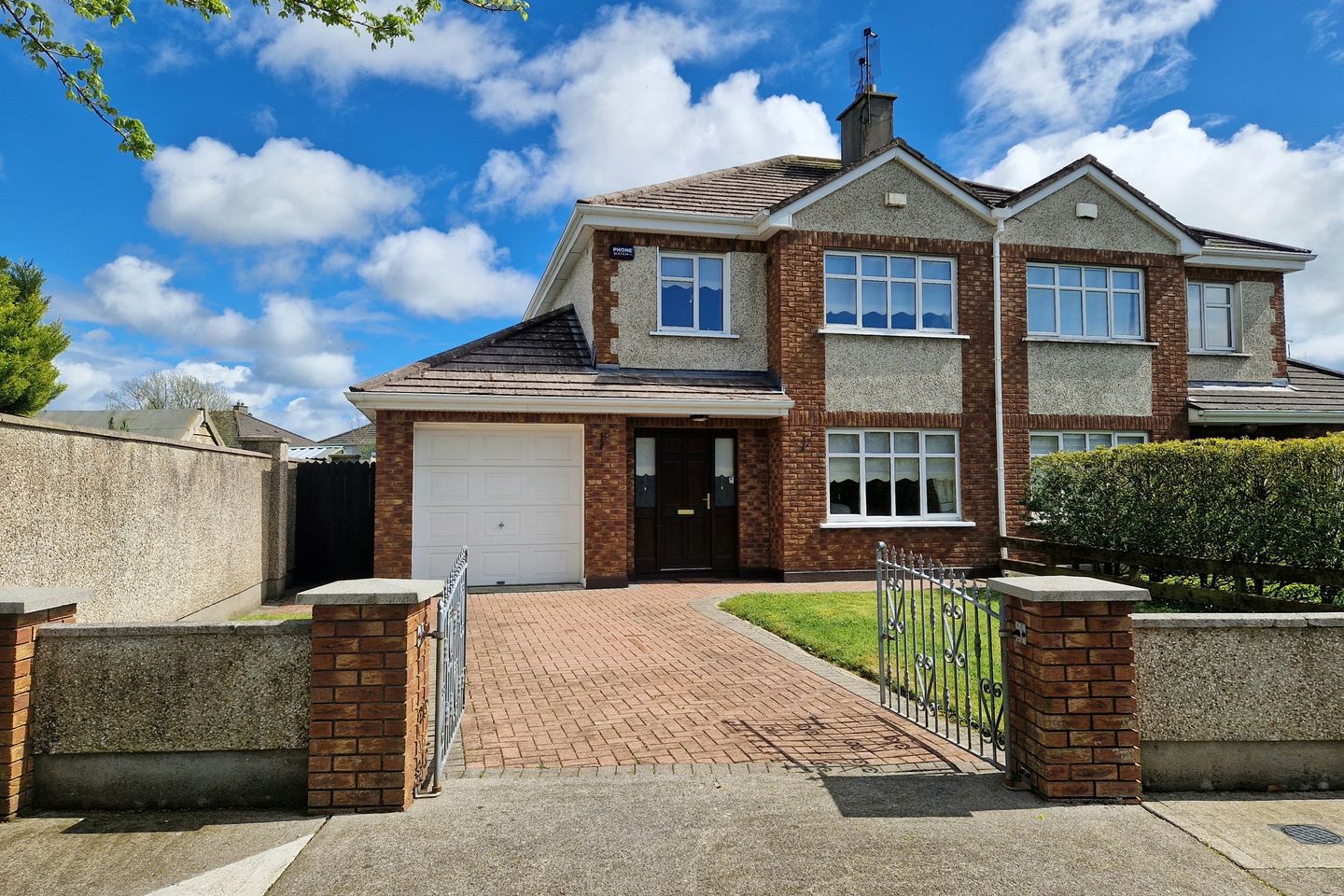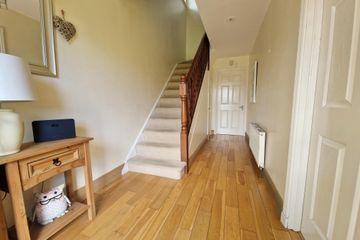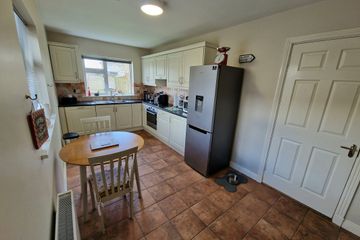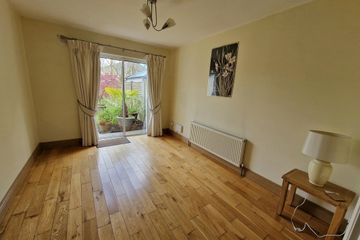


+18

22
1 Heathfield Close, Kinnegad, Co. Westmeath, N91FT59
€290,000
4 Bed
3 Bath
121 m²
Semi-D
Description
- Sale Type: For Sale by Private Treaty
- Overall Floor Area: 121 m²
John Coyne Estates are delighted to present this stunning ex-showhouse with garage, located in the very popular Heathfield development. This beautiful home is perfect for any owner occupier or savvy investor looking for a high quality property in an exceptional location. No. 1 The Close, offers well appointed accommodation with features to include: solid oak floors in hallway, sitting room and dining room, cobble lock driveway, built in wardrobes in all bedrooms, large secure garden that is not overlooked, recently upgraded fitted kitchen, walking distance to all amenities, etc.
This property is ideally located within easy reach of all local amenities including schools, shops, church, GAA facilities, pubs, Tesco, public transport links, etc.
Don't be disappointed and arrange a viewing of this fabulous property today!
Features
- Upgraded kitchen.
- Cast iron entrance gates.
- Granite fireplace with solid timber surround.
- Built in wardrobes in all bedrooms.
- Cobble lock driveway.
- Large rear garden (not overlooked).
- Blinds throughout.
- Highly sought after location.
- Maintenance free exterior.
- Within walking distance to all amenities.
- Garage.
Accommodation
Entrance hall: 5.13m x 1.92m
Bright and spacious entrance hallway with solid oak flooring.
Kitchen: 5.85m x 2.53m
Modern white kitchen with built in units at both both eye and floor level, new oven, integrated hob, tiled splashback and flooring.
Dining Room: 3.93m x 2.98m
Immaculate dining room with sliding patio doors to the rear and open plan with the sitting room.
Utility Room: 2.89m x 1.72m
Fitted units and sink. Plumbed for all appliances and access to the rear.
Sitting Room: 5.9m x 3.62m
Spacious family room with bay window, solid oak flooring, tv point and granite fireplace. Abundance of space and light.
.
Guest W/C: 1.53m x 0.76m
Ground floor w/c with tiled floor and semi-tiled walls.
Landing
Spacious landing with hotpress and attic access. Carpet flooring.
Master bedroom: 4.15m x 3.05m
Large double bedroom with ample built in wardrobes and carpet flooring.
En-suite 1.97m x 1.68m Beautifully tiled, w/c, whb and shower.
Bedroom 2: 3.42m x 2.60m
Double bedroom with built in wardrobes.
Bedroom 3: 2.98m x 2.44m
Double room with built in wardrobes.
Bedroom 4: 2.52m x 2.52m
Front facing aspect, built in wardrobes and carpet flooring.
Bathroom: 1.94m x 1.78m
Tastefully tiled bathroom with w/c, whb, bath and large mirror.
Garage
With concrete floor, power points, up and over door. Great feature to this immaculate property.
Garden
Large rear garden which is not overlooked and is very secure.
Disclaimer
John Coyne Estates Ltd., t/a John Coyne Estates for itself and as agent for the vendor gives notice that:
- These particulars are only a general outline for the guidance of intending purchasers and do not constitute in whole or in part an offer or a Contract.
- Whilst every care has been taken in the preparation of these particulars, and they are believed to be correct, they are not warranted and intending purchasers should satisfy themselves as to the correctness of the information given.
- All statements in these particulars are made on the without responsibility part of John Coyne Estates Ltd., t/a John Coyne Estates or the vendor.
- No statement in these particulars is to be relied upon as a statement or representation of fact.
- Neither John Coyne Estates Ltd., t/a John Coyne Estates nor anyone in its employment or acting on its behalf has authority to make any representation or warranty in relation to this property.
- Nothing in these particulars shall be deemed to be a statement that the property is in good repair or condition or otherwise nor that any services or facilities are in good working order.
- Photographs may show only certain parts and aspects of the property at the time when the photographs were taken and you should rely upon actual inspection.
- No assumption should be made in respect of parts of the property not shown in photographs.
- Any areas, measurements or distances are only approximate.
- Any reference to alterations or use is not intended to be a statement that any necessary planning, building regulation, listed building or any other consent has been obtained.

Can you buy this property?
Use our calculator to find out your budget including how much you can borrow and how much you need to save
Property Features
- Ex-Showhouse with modern kitchen.
Map
Map
Local AreaNEW

Learn more about what this area has to offer.
School Name | Distance | Pupils | |||
|---|---|---|---|---|---|
| School Name | St Etchens National School | Distance | 310m | Pupils | 447 |
| School Name | St. Finian's National School | Distance | 5.5km | Pupils | 42 |
| School Name | St. Joseph's National School | Distance | 6.2km | Pupils | 286 |
School Name | Distance | Pupils | |||
|---|---|---|---|---|---|
| School Name | Coralstown National School | Distance | 6.5km | Pupils | 76 |
| School Name | St Ciarán's National School | Distance | 6.5km | Pupils | 87 |
| School Name | Killyon National School | Distance | 7.7km | Pupils | 86 |
| School Name | Raharney National School | Distance | 7.8km | Pupils | 87 |
| School Name | Clocha Rince National School | Distance | 8.8km | Pupils | 144 |
| School Name | Milltownpass National School | Distance | 9.5km | Pupils | 66 |
| School Name | St Patrick's National School | Distance | 9.6km | Pupils | 86 |
School Name | Distance | Pupils | |||
|---|---|---|---|---|---|
| School Name | Columba College | Distance | 7.2km | Pupils | 295 |
| School Name | Coláiste Clavin | Distance | 12.2km | Pupils | 460 |
| School Name | St Mary's Secondary School | Distance | 13.2km | Pupils | 950 |
School Name | Distance | Pupils | |||
|---|---|---|---|---|---|
| School Name | Oaklands Community College | Distance | 13.4km | Pupils | 847 |
| School Name | St Joseph's Secondary School | Distance | 13.7km | Pupils | 1014 |
| School Name | Mullingar Community College | Distance | 16.9km | Pupils | 333 |
| School Name | Colaiste Mhuire, | Distance | 17.8km | Pupils | 837 |
| School Name | Loreto College | Distance | 17.9km | Pupils | 858 |
| School Name | St. Finian's College | Distance | 18.9km | Pupils | 838 |
| School Name | Enfield Community College | Distance | 19.0km | Pupils | 260 |
Type | Distance | Stop | Route | Destination | Provider | ||||||
|---|---|---|---|---|---|---|---|---|---|---|---|
| Type | Bus | Distance | 390m | Stop | Kinnegad | Route | 847 | Destination | Birr, Stop 152181 | Provider | Kearns Transport |
| Type | Bus | Distance | 390m | Stop | Kinnegad | Route | 763 | Destination | Galway Coach Station | Provider | Citylink |
| Type | Bus | Distance | 390m | Stop | Kinnegad | Route | Um02 | Destination | Birr, Stop 152181 | Provider | Kearns Transport |
Type | Distance | Stop | Route | Destination | Provider | ||||||
|---|---|---|---|---|---|---|---|---|---|---|---|
| Type | Bus | Distance | 390m | Stop | Kinnegad | Route | 847 | Destination | Portumna, Stop 135984 | Provider | Kearns Transport |
| Type | Bus | Distance | 390m | Stop | Kinnegad | Route | 115 | Destination | Mullingar | Provider | Bus Éireann |
| Type | Bus | Distance | 390m | Stop | Kinnegad | Route | Um02 | Destination | Columcille Street, Stop 104531 | Provider | Kearns Transport |
| Type | Bus | Distance | 430m | Stop | Main Street | Route | 845 | Destination | Birr, Stop 152181 | Provider | Kearns Transport |
| Type | Bus | Distance | 430m | Stop | Main Street | Route | 845 | Destination | Columcille Street | Provider | Kearns Transport |
| Type | Bus | Distance | 430m | Stop | Main Street | Route | 845 | Destination | County Council Offices | Provider | Kearns Transport |
| Type | Bus | Distance | 430m | Stop | Main Street | Route | 845 | Destination | Main Street | Provider | Kearns Transport |
Property Facilities
- Alarm
- Wired for Cable Television
- Oil Fired Central Heating
BER Details

BER No: 112693353
Energy Performance Indicator: 223.68 kWh/m2/yr
Statistics
18/04/2024
Entered/Renewed
1,947
Property Views
Check off the steps to purchase your new home
Use our Buying Checklist to guide you through the whole home-buying journey.

Similar properties
€289,950
8 Greenfield Heights, Rathwire Lower, Killucan, Co. Westmeath, N91TP974 Bed · 2 Bath · Detached€295,000
17 Heathfield, Kinnegad, Co. Westmeath, N91CD905 Bed · 3 Bath · Semi-D€320,000
27 Heathfield, Kinnegad, Co. Westmeath, N91EP295 Bed · 3 Bath · Semi-D€325,000
Main Street, Kinnegad, Co. Westmeath, N91X7D94 Bed · 1 Bath · Semi-D
€359,000
Hightown, Coralstown, Co. Westmeath, N91W9D84 Bed · 2 Bath · Detached€365,000
Ivy Court, Ivy Court, Ivy Court, Mullingar, Co. Westmeath4 Bed · 2 Bath · Semi-D€395,000
Corbetstown, Rhode, Co. Offaly, R35PY065 Bed · 3 Bath · Detached€420,000
Griffinstown, Kinnegad, Co. Westmeath, N91PH314 Bed · 2 Bath · Detached€495,000
Ballynabarney, Longwood, Co. Meath, A83RW534 Bed · 4 Bath · Detached€499,999
Main Street, Kinnegad, Co. Westmeath, N91A0K14 Bed · 4 Bath · Semi-D€499,999
Main Street, Kinnegad, Co. Westmeath, N91A0K14 Bed · 4 Bath · Semi-D€525,000
Ballindoolin, Clogharinka, Co. Kildare, R45Y7255 Bed · 4 Bath · Detached
Daft ID: 119313078


John Coyne Estates
044 9362500Thinking of selling?
Ask your agent for an Advantage Ad
- • Top of Search Results with Bigger Photos
- • More Buyers
- • Best Price

Home Insurance
Quick quote estimator
