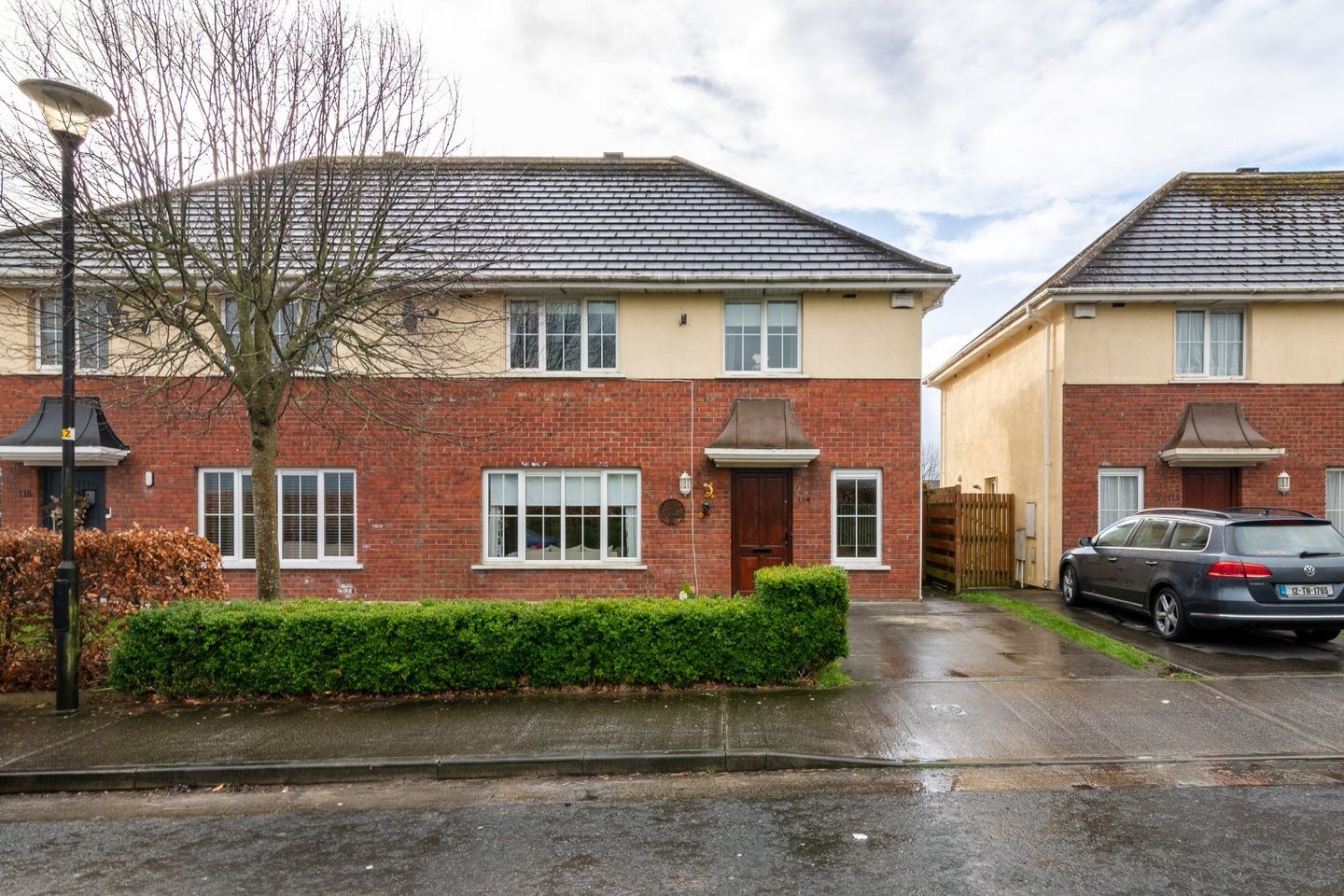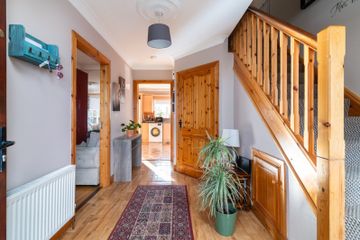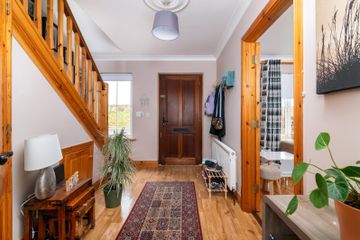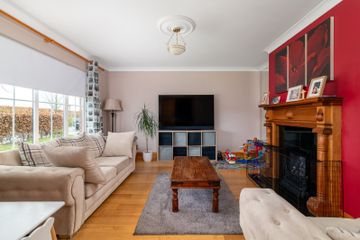


+13

17
114 Ballin Ri, Tullamore, Co. Offaly, R35H5P0
€260,000
SALE AGREED3 Bed
3 Bath
112 m²
Semi-D
Description
- Sale Type: For Sale by Private Treaty
- Overall Floor Area: 112 m²
DNG Kelly Duncan proudly presents Number 114 Ballin Rí, a three-bedroom semi-detached family haven nestled within the highly sought-after Ballin Rí development on the outskirts of Tullamore town.
Upon entry, you're greeted by an inviting Entrance Hallway that sets the tone for the warmth and comfort found within. The ground floor unfolds seamlessly, offering a spacious Sitting Room, perfect for relaxation and entertainment, alongside an inviting Open Plan Kitchen/Dining Room and a convenient Guest Toilet.
On to the first floor, discover Three Double Bedrooms, each exuding its own unique charm. The master bedroom boasts a luxurious en-suite, providing a private retreat for relaxation and rejuvenation. Accompanying them is a stylish Family Bathroom and a Hot-press, catering to the needs of modern family living.
Conveniently situated just off Collins Lane, Ballin Rí offers effortless access to Tullamore Town Centre, Tullamore General Hospital, and a plethora of national and secondary schools, ensuring utmost convenience for residents.
Outside, the property boasts off-street parking to the front and a meticulously landscaped garden, while the rear garden, accessed through gated entry features a harmonious blend of paving, decking, concrete patio, lawn and a practical garden shed.
Early viewing is highly recommended to fully appreciate the charm and potential of Number 114 Ballin Rí. Contact the exclusive selling agents, DNG Kelly Duncan, today at 057-93-25050 to schedule your private viewing and take the first step towards your dream home.
Entrance Hall Linoleum flooring, ceiling coving, centre rose, alarm control panel, solid timber flooring, under stairs storage & radiator.
Sitting Room Solid timber flooring, ceiling coving, centre rose, gas fire with timber surround, granite insert & hearth, radiator, ample sockets, tv point.
Kitchen/Dining Room Linoleum flooring, floor & eye level fitted kitchen with contrasting countertops, complete with integrated oven, gas hob, extractor fan & radiator. French doors provide access to rear garden patio & decking.
Guest Toilet Linoleum flooring, wash hand basin, toilet, globe light & window.
Landing Carpet continued from stairs, Stira access to to attic space.
Bedroom 1 Rear aspect with carpet, built in wardrobes, radiator, ample sockets & tv point.
Ensuite Bathroom Fully tiled, wash hand basin, mains power shower, toilet, globe light, radiator & window.
Bedroom 2 Front aspect with carpet, built in wardrobes, radiator & ample sockets.
Bedroom 3 Front aspect with carpet, built in wardrobes, radiator & ample sockets.
Bathroom Fully tiled, bath with blender taps, shower & shower screen, toilet, radiator & window.
DIRECTIONS:
Simply enter the Eircode R35H5P0 into Google Maps on your smartphone for accurate directions.

Can you buy this property?
Use our calculator to find out your budget including how much you can borrow and how much you need to save
Property Features
- Three Bedroom Semi Detached Family Home
- Decking & Garden Shed To Rear West Facing Garden
- Gas Fired Central Heating
- Off Street Parking
- Highly Regarded Sought After Development
- Easy Access Tullamore Hospital
Map
Map
Local AreaNEW

Learn more about what this area has to offer.
School Name | Distance | Pupils | |||
|---|---|---|---|---|---|
| School Name | Tullamore Educate Together National School | Distance | 560m | Pupils | 213 |
| School Name | Scoil Eoin Phóil Ii Naofa | Distance | 720m | Pupils | 202 |
| School Name | St Joseph's National School | Distance | 720m | Pupils | 397 |
School Name | Distance | Pupils | |||
|---|---|---|---|---|---|
| School Name | St Philomenas National School | Distance | 1.3km | Pupils | 160 |
| School Name | Scoil Bhríde Tullamore | Distance | 1.6km | Pupils | 126 |
| School Name | Sc Mhuire Tullamore | Distance | 1.7km | Pupils | 295 |
| School Name | Offaly School Of Special Education | Distance | 1.9km | Pupils | 42 |
| School Name | Charleville National School | Distance | 2.0km | Pupils | 118 |
| School Name | Gaelscoil An Eiscir Riada | Distance | 2.5km | Pupils | 198 |
| School Name | Ballinamere National School | Distance | 4.1km | Pupils | 210 |
School Name | Distance | Pupils | |||
|---|---|---|---|---|---|
| School Name | Sacred Heart Secondary School | Distance | 1.5km | Pupils | 552 |
| School Name | Tullamore College | Distance | 1.6km | Pupils | 711 |
| School Name | Coláiste Choilm | Distance | 1.8km | Pupils | 655 |
School Name | Distance | Pupils | |||
|---|---|---|---|---|---|
| School Name | Killina Presentation Secondary School | Distance | 6.6km | Pupils | 620 |
| School Name | Mercy Secondary School | Distance | 9.0km | Pupils | 653 |
| School Name | Ard Scoil Chiaráin Naofa | Distance | 9.5km | Pupils | 341 |
| School Name | Clonaslee College | Distance | 15.8km | Pupils | 224 |
| School Name | Coláiste Naomh Cormac | Distance | 18.9km | Pupils | 295 |
| School Name | Moate Community School | Distance | 19.3km | Pupils | 851 |
| School Name | St Joseph's Secondary School | Distance | 19.3km | Pupils | 1014 |
Type | Distance | Stop | Route | Destination | Provider | ||||||
|---|---|---|---|---|---|---|---|---|---|---|---|
| Type | Bus | Distance | 230m | Stop | Ballin Rí | Route | 835 | Destination | Riverview Park, Stop 102901 | Provider | K. Buggy Coaches Llimited |
| Type | Bus | Distance | 380m | Stop | Droim Liath | Route | 835 | Destination | Riverview Park, Stop 102901 | Provider | K. Buggy Coaches Llimited |
| Type | Bus | Distance | 390m | Stop | Centra | Route | 847 | Destination | Cathal Brugha Street, Stop 4508 | Provider | Kearns Transport |
Type | Distance | Stop | Route | Destination | Provider | ||||||
|---|---|---|---|---|---|---|---|---|---|---|---|
| Type | Bus | Distance | 390m | Stop | Centra | Route | Um02 | Destination | Kingsbury, Stop 5114 | Provider | Kearns Transport |
| Type | Bus | Distance | 390m | Stop | Centra | Route | 847 | Destination | Batchelors Walk, Stop 102111 | Provider | Kearns Transport |
| Type | Bus | Distance | 390m | Stop | Centra | Route | 847 | Destination | Zone 16 | Provider | Kearns Transport |
| Type | Bus | Distance | 390m | Stop | Centra | Route | 847 | Destination | Cranford Court, Stop 764 | Provider | Kearns Transport |
| Type | Bus | Distance | 400m | Stop | Carraig Cluain | Route | 835 | Destination | Riverview Park, Stop 102901 | Provider | K. Buggy Coaches Llimited |
| Type | Bus | Distance | 480m | Stop | Knockowen Road | Route | 835 | Destination | Riverview Park, Stop 102901 | Provider | K. Buggy Coaches Llimited |
| Type | Bus | Distance | 540m | Stop | Entrance Slip Road | Route | 845 | Destination | Birr, Stop 152181 | Provider | Kearns Transport |
BER Details

BER No: 117214221
Energy Performance Indicator: 212.27 kWh/m2/yr
Statistics
27/04/2024
Entered/Renewed
3,602
Property Views
Check off the steps to purchase your new home
Use our Buying Checklist to guide you through the whole home-buying journey.

Similar properties
€239,950
114 Droim Liath, Collins Lane, Tullamore, Co. Offaly, R35X3P93 Bed · 2 Bath · Semi-D€249,000
39 Carraig Cluain, Tullamore, Co. Offaly, R35E6V03 Bed · 3 Bath · Semi-D€259,950
30 Ballin Rí, Collins Lane, Tullamore, Co. Offaly, R35R6W93 Bed · 3 Bath · Semi-D€275,000
39 Droim Liath, Tullamore, Co. Offaly, R35Y3X03 Bed · 3 Bath · Semi-D
€280,000
38 Grand Canal Court, Tullamore, Co. Offaly, R35E5D13 Bed · 2 Bath · Bungalow€285,000
107 Droim Liath, Collins Lane, Tullamore, Co. Offaly, R35C6P44 Bed · 3 Bath · Semi-D€310,000
Rahan Road, Tullamore, Co. Offaly, R35FE814 Bed · 2 Bath · Detached€315,000
98 Clonminch Wood, Clonminch, Tullamore, Co Offaly, R35AE224 Bed · 3 Bath · Semi-D€320,000
Conaill, Clara Road, Tullamore, Co. Offaly, R35WV125 Bed · 1 Bath · Bungalow€350,000
Duhallow, Duhallow, Knockowen Road, Tullamore, Co. Offaly, R35VH605 Bed · 3 Bath · Bungalow€395,000
O'Carroll Street, Tullamore, Co. Offaly, R35YP604 Bed · 2 Bath · Terrace€400,000
37 Arden Heights, Tullamore, Co. Offaly, R35RD824 Bed · 2 Bath · Detached
Daft ID: 119084751


Philip Kelly
SALE AGREEDThinking of selling?
Ask your agent for an Advantage Ad
- • Top of Search Results with Bigger Photos
- • More Buyers
- • Best Price

Home Insurance
Quick quote estimator
