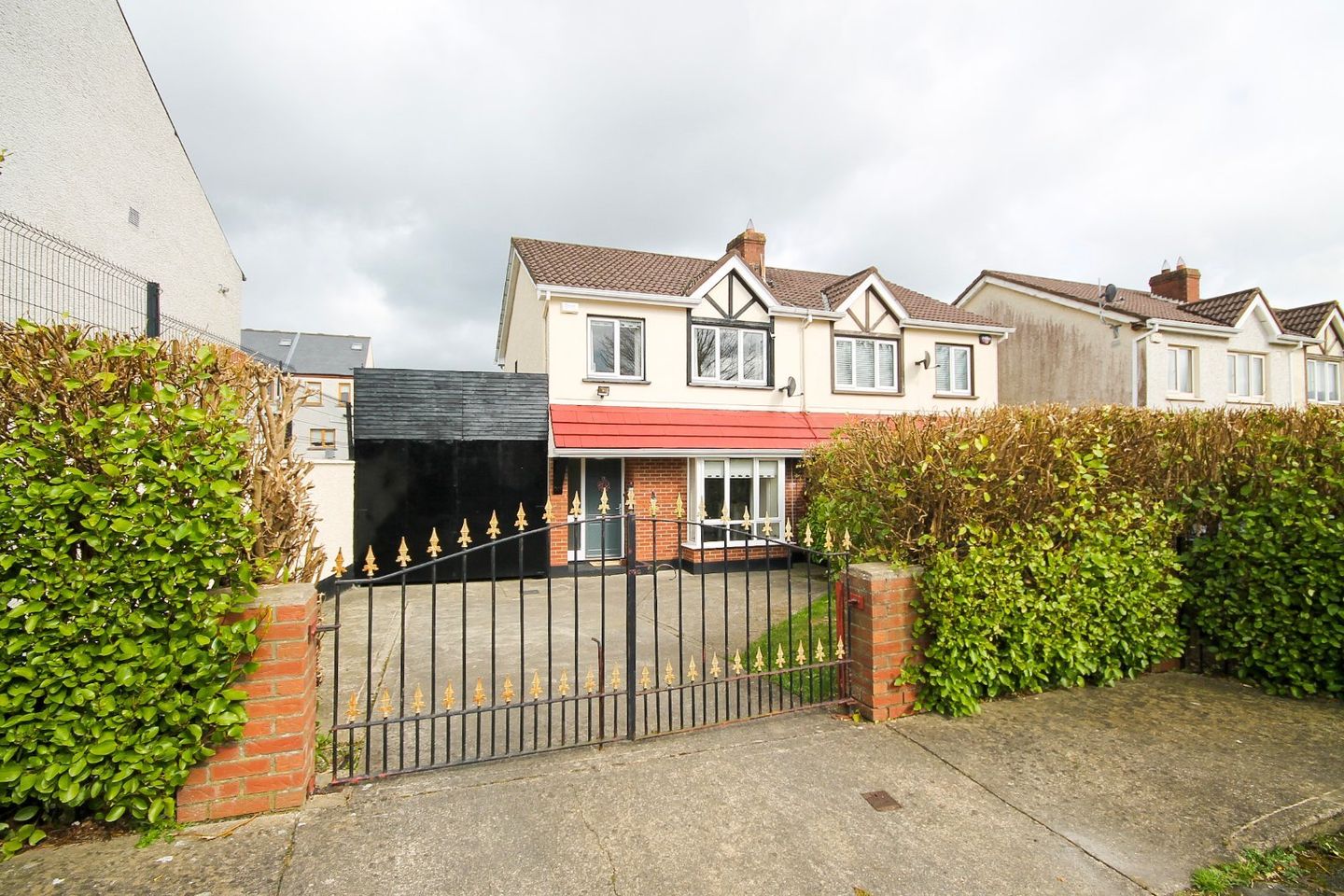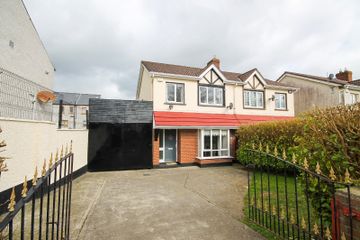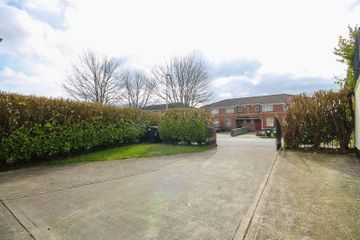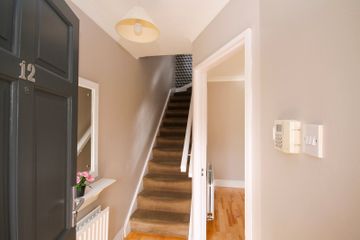


+29

33
12 Sundale Meadow, Tallaght, Dublin 24, D24C7K7
€299,000
3 Bed
2 Bath
87 m²
Semi-D
Description
- Sale Type: For Sale by Private Treaty
- Overall Floor Area: 87 m²
DNG are delighted to present this fantastic 3-bedroom semi-detached home with sizeable lean-to garage and front & rear gardens which comes to the market in excellent condition, No. 12 Sundale Meadow. Located in an extremely quiet cul de sac and on a private corner site. The property has been well cared for and upgraded in recent years. This property will appeal to all first-time buyers keen to get their foot on the property ladder. Available immediately, no chain!
Accommodation is well laid out and flooded with natural light due to sunny orientation, comprising of entrance hallway, living room, kitchen/dining room and a plumbed/powered utility room. Upstairs are 2 large bedrooms with en suite access from both, a third bedroom currently used as a walk-in wardrobe and a contemporary family bathroom. To the rear is an extremely large private garden. To the front is a paved driveway with lawn area, there is off street parking on the driveway for multiple cars as well as benefiting access to a lean to garage with further parking space.
All amenities are located on your doorstep which include schools, shops, leisure facilities, Tallaght hospital, The Square Shopping Centre, public transport system (including Luas) and all major road networks.
Viewing is highly recommended. Please view Matterport tour for floorplan and measurements.
Entrance Hall Please view matterport floorplan. Alarm, laminate wood flooring
Living Room Please view matterport floorplan. Laminate wood flooring, electric fireplace
Kitchen/Dining Room Please view matterport floorplan. Lino above tiles, laminate flooring, fitted repainted kitchen units, sliding door access to rear garden
Utility Room 2.27m x 0.87m. Plumbed and powered for washing machine + dryer
Landing Please view matterport floorplan. Carpet
Master Bedroom Please view matterport floorplan. Laminate wood flooring, ensuite access
Ensuite Bathroom Please view matterport floorplan. WC, WHB, tiled
Bedroom Two Please view matterport floorplan. Laminate wood flooring, fitted wardrobe
Bedroom Three Please view matterport floorplan. Walk in wardrobe space, fitted wardrobe

Can you buy this property?
Use our calculator to find out your budget including how much you can borrow and how much you need to save
Property Features
- 3 bed semi-detached property in excellent condition c.87 sqm
- 2 bathrooms – ensuite accessed from 2 bedrooms!
- Freshly painted and decorated
- GFCH - Gas boiler and water tank upgraded 3 years ago
- Large rear garden with privacy hedging/fencing scope to extend further
- DG windows throughout – recently serviced
- Extra-large front driveway with off-street parking and garage access
- Large lean-to garage – Opens from front and rear
- Good quality flooring throughout
- Close to all main transport links and amenities
Map
Map
Local AreaNEW

Learn more about what this area has to offer.
School Name | Distance | Pupils | |||
|---|---|---|---|---|---|
| School Name | St Aidan's National School | Distance | 460m | Pupils | 254 |
| School Name | St Brigids Brookfield | Distance | 510m | Pupils | 229 |
| School Name | Scoil Aoife Cns | Distance | 760m | Pupils | 355 |
School Name | Distance | Pupils | |||
|---|---|---|---|---|---|
| School Name | St Thomas Junior National School | Distance | 820m | Pupils | 310 |
| School Name | St Thomas Senior School | Distance | 860m | Pupils | 363 |
| School Name | Tallaght Community National School | Distance | 1.3km | Pupils | 95 |
| School Name | St Anne's Primary School | Distance | 1.4km | Pupils | 334 |
| School Name | Scoil Chaitlin Maude | Distance | 1.6km | Pupils | 308 |
| School Name | St Marks Senior Tallaght | Distance | 1.6km | Pupils | 504 |
| School Name | Scoil Cnoc Mhuire Sin | Distance | 1.6km | Pupils | 176 |
School Name | Distance | Pupils | |||
|---|---|---|---|---|---|
| School Name | St Aidan's Community School | Distance | 200m | Pupils | 430 |
| School Name | Mount Seskin Community College | Distance | 700m | Pupils | 333 |
| School Name | Killinarden Community School | Distance | 1.4km | Pupils | 451 |
School Name | Distance | Pupils | |||
|---|---|---|---|---|---|
| School Name | Coláiste Pobail Fóla | Distance | 1.5km | Pupils | 398 |
| School Name | St Marks Community School | Distance | 1.6km | Pupils | 858 |
| School Name | Old Bawn Community School | Distance | 2.7km | Pupils | 1014 |
| School Name | Kingswood Community College | Distance | 3.3km | Pupils | 952 |
| School Name | Coláiste Bríde | Distance | 4.0km | Pupils | 980 |
| School Name | Moyle Park College | Distance | 4.0km | Pupils | 755 |
| School Name | Firhouse Community College | Distance | 4.3km | Pupils | 813 |
Type | Distance | Stop | Route | Destination | Provider | ||||||
|---|---|---|---|---|---|---|---|---|---|---|---|
| Type | Bus | Distance | 100m | Stop | Brookview Avenue | Route | W62 | Destination | St Finian's Ns | Provider | Go-ahead Ireland |
| Type | Bus | Distance | 120m | Stop | Brookview Avenue | Route | W62 | Destination | Tallaght | Provider | Go-ahead Ireland |
| Type | Bus | Distance | 270m | Stop | Brookview Road | Route | 27 | Destination | Jobstown | Provider | Dublin Bus |
Type | Distance | Stop | Route | Destination | Provider | ||||||
|---|---|---|---|---|---|---|---|---|---|---|---|
| Type | Bus | Distance | 270m | Stop | Brookview Road | Route | W62 | Destination | St Finian's Ns | Provider | Go-ahead Ireland |
| Type | Bus | Distance | 310m | Stop | Brookview Road | Route | 27 | Destination | Eden Quay | Provider | Dublin Bus |
| Type | Bus | Distance | 310m | Stop | Brookview Road | Route | W62 | Destination | Tallaght | Provider | Go-ahead Ireland |
| Type | Bus | Distance | 310m | Stop | Brookview Road | Route | 27 | Destination | Clare Hall | Provider | Dublin Bus |
| Type | Bus | Distance | 330m | Stop | Swiftbrook Avenue | Route | 27 | Destination | Jobstown | Provider | Dublin Bus |
| Type | Bus | Distance | 340m | Stop | Swiftbrook Avenue | Route | 27 | Destination | Eden Quay | Provider | Dublin Bus |
| Type | Bus | Distance | 340m | Stop | Swiftbrook Avenue | Route | 27 | Destination | Clare Hall | Provider | Dublin Bus |
BER Details

BER No: 117232272
Statistics
27/04/2024
Entered/Renewed
4,602
Property Views
Check off the steps to purchase your new home
Use our Buying Checklist to guide you through the whole home-buying journey.

Similar properties
€275,000
81 Sundale Avenue, Tallaght, Dublin 24, D24YEE03 Bed · Terrace€275,000
183 Castle Park, D24HF2C, Tallaght, Dublin 243 Bed · 1 Bath · Terrace€280,000
30 Russell Crescent, Russell Square, Tallaght, Dublin 24, D24Y0E43 Bed · 3 Bath · Terrace€280,000
2 Belfry Grove, Citywest, Citywest, Co. Dublin, D24P9773 Bed · 2 Bath · Duplex
€285,000
44 Kilmartin Gardens, Tallaght, Dublin 24, D24RD3C3 Bed · 1 Bath · End of Terrace€289,000
104 Lanndale Lawns, Springfield, D24 F2A2, Tallaght, Dublin 243 Bed · 2 Bath · Terrace€290,000
33 Avonbeg Park, D24 A66V, Tallaght, Dublin 243 Bed · 1 Bath · Terrace€295,000
157 Killinarden Heights, Tallaght, Tallaght, Dublin 24, D24XAT03 Bed · 1 Bath · Terrace€295,000
4 Ard Mor Park, Fortunestown Lane, Tallaght, Dublin 24, D24C5P13 Bed · 1 Bath · Semi-D€295,000
65 Oak Rise, D22 DH60, Clondalkin, Dublin 223 Bed · 1 Bath · Terrace€295,000
6 Sundale Park, D24DHE2, Tallaght, Dublin 243 Bed · 1 Bath · Semi-D€295,000
58 Homelawn Road, D24 AET7, Tallaght, Dublin 243 Bed · 1 Bath · Terrace
Daft ID: 119169139


Jake Mc Donnell
014599522Thinking of selling?
Ask your agent for an Advantage Ad
- • Top of Search Results with Bigger Photos
- • More Buyers
- • Best Price

Home Insurance
Quick quote estimator
