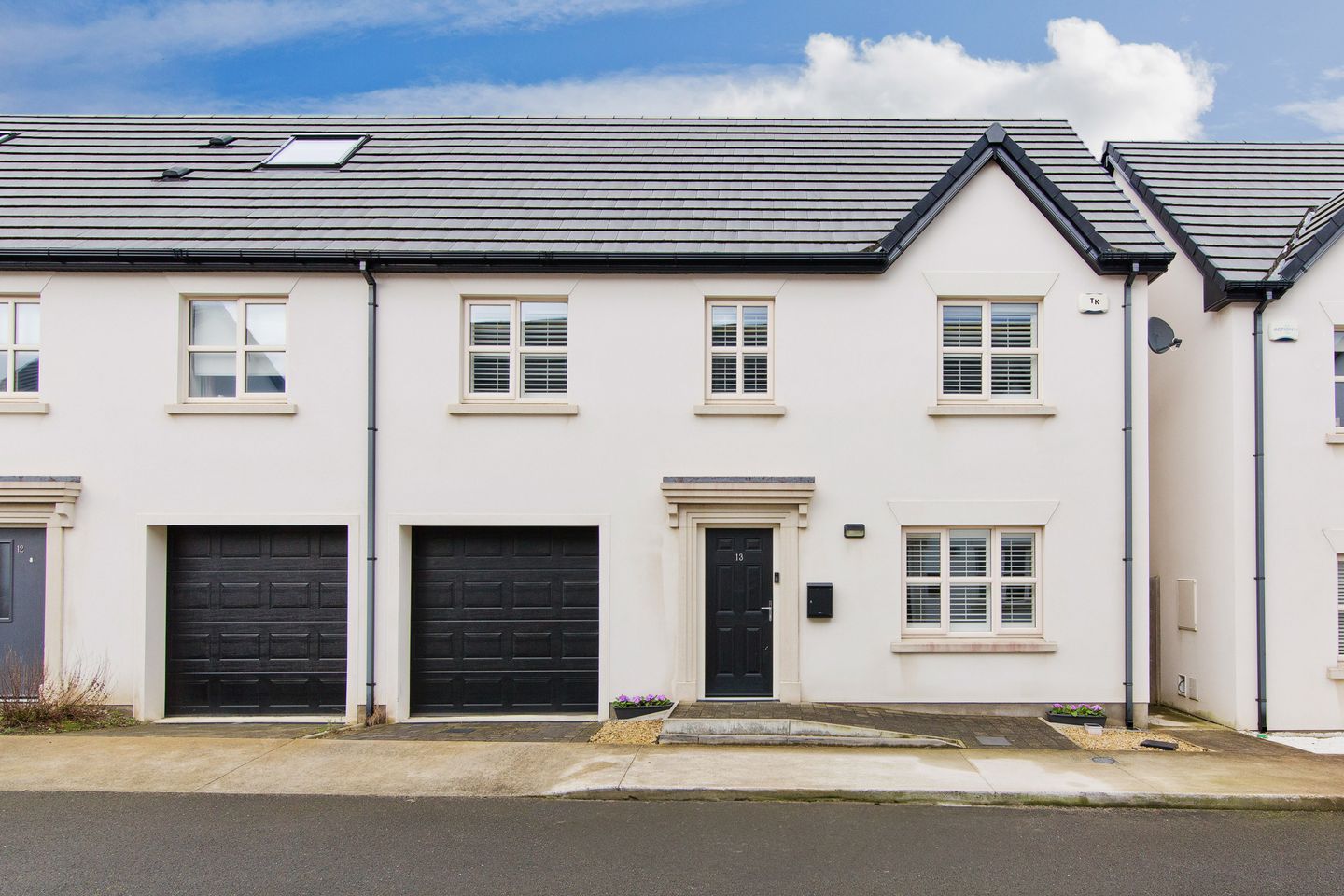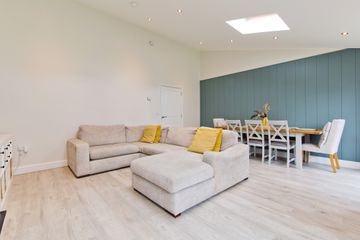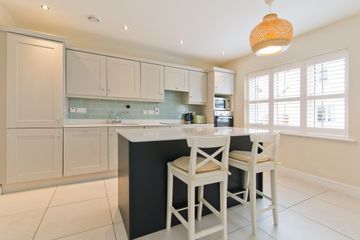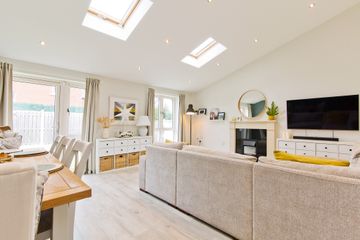


+11

15
13 Thornberry Close, Belmont, Stepaside, Dublin 18, D18X5P1
€645,000
SALE AGREED3 Bed
3 Bath
133 m²
Semi-D
Description
- Sale Type: For Sale by Private Treaty
- Overall Floor Area: 133 m²
We are pleased to present to the market 13 Thornberry Close, a semi detached 3 bedroom family home that is simply (exuding quality with the most meticulous attention to detail throughout). Situated in this established South Dublin suburb, this home must be seen to be fully appreciated – early viewing is a must.
Completed in 2017, this light filled home has been tastefully decorated and is offered in walk in condition throughout, benefitting from a superb A3 energy rating. The property has all the ingredients that young families and first time buyers could wish for, superbly located with a children’s playground and green area less than 200 metres from the house and choice of great schools within walking distance. The accommodation which is presented over two levels, provides style and attention to detail, at ground floor level there is underfloor heating - a welcoming entrance hall with built in under stairs storage, guest wc, a gorgeous contemporary fitted kitchen which benefits from modern appliances and a separate utility room. Accessed off the hallway is a light filled open plan living room/dining room with vaulted ceilings that utilize the space and maximize natural light.
Upstairs there are three bedrooms, two double bedrooms and a spacious single room, all of which have built in wardrobes and the principal bedroom is also ensuite. A family bathroom completes the accommodation on this level. Further to this, the attic is accessed via the landing providing storage or conversion (subject to planning permission). The garden to the rear is generous in size, laid mainly in lawn with decking area and offers side access through to the front of the house. Finally the property also benefits from a garage attached with room for one car and ample storage.
Belmont is located in the foothills of the Dublin Mountains within walking distance of the charming Village of Stepaside. There is no shortage of amenities close at hand. For the active and fitness enthusiasts, both Fernhill Gardens and Marlay Park are within easy reach, as is DunLaoghaire & Carrickmines Golf Club and Carrickmines Lawn Tennis Club. Leopardstown Racecourse, Westwood gym, swim and tennis club are also within close proximity as is Dundrum Town Centre with its many shopping, leisure, and dining facilities. Belmont is served by an excellent choice of Schools close at hand including both primary and secondary, public transport network of Luas and many bus routes all within walking distance. The nearby M50 offers easy access the city centre and further afield.
Entrance Hall Tiled floor, alarm panel, under stairs storage, decorative panelling.
Guest WC Tiled floor, wash hand basin, wc, decorative panelling.
Living Room/Dining Room Wooden flooring, TV point, electric fire, vaulted ceilings & velux, large window and French door accesses the rear garden, recessed lighting, decorative panelling.
Kitchen Tiled flooring, fitted with an extensive array of modern wall and base units and separate island/breakfast bar, integrated fridge/freezer, quartz countertops, 4 ring electric hob, extractor, sink unit with tiled splashback, recessed lighting, oven, integrated dishwasher. Plantation shutters.
Utility Room Separate utility off the kitchen with tiled flooring, built in storage & plumbing for washing machine and dryer.
Landing Hot press, access to all rooms and attic hatch.
Main Bedroom/Bedroom 1 Double bedroom, built in wardrobes, plantation shutters, access to;
Ensuite Tiled floor, partly tiled walls, wash hand basin, shower cubicle with overhead shower attachment, wc, window.
Bedroom 2 Double bedroom, built in wardrobes, plantation shutters.
Bedroom 3 Spacious single bedroom, built in wardrobes, wooden floor, plantation shutters.
Bathroom Tiled floor, tiled walls, bath with separate shower attachment, wash hand basin, wc.

Can you buy this property?
Use our calculator to find out your budget including how much you can borrow and how much you need to save
Property Features
- Special Features/ Services:
- Large rear garden with side access & garage Great family location with playground
- Highly energy efficient house (A3 energy rating), very low bills, no gas, only electricity.
- Superb layout for families Walking distance to Luas & local schools in the vicinity
- Management Fee: €250 approx per annum
- Air source heat pump heats water for underfloor heating downstairs, upstairs radiators and hot water tank.
- Services
- Air to water source heat pump
- Telephone points
Map
Map
Local AreaNEW

Learn more about what this area has to offer.
School Name | Distance | Pupils | |||
|---|---|---|---|---|---|
| School Name | St Mary's Sandyford | Distance | 640m | Pupils | 250 |
| School Name | Gaelscoil Thaobh Na Coille | Distance | 760m | Pupils | 437 |
| School Name | Grosvenor School | Distance | 980m | Pupils | 68 |
School Name | Distance | Pupils | |||
|---|---|---|---|---|---|
| School Name | Queen Of Angels Primary Schools | Distance | 1.2km | Pupils | 272 |
| School Name | Goatstown Stillorgan Primary School | Distance | 1.6km | Pupils | 104 |
| School Name | Holy Trinity National School | Distance | 1.6km | Pupils | 610 |
| School Name | St Olaf's National School | Distance | 1.9km | Pupils | 544 |
| School Name | St Raphaela's National School | Distance | 2.1km | Pupils | 423 |
| School Name | Ballinteer Educate Together National School | Distance | 2.1km | Pupils | 386 |
| School Name | Gaelscoil Shliabh Rua | Distance | 2.3km | Pupils | 328 |
School Name | Distance | Pupils | |||
|---|---|---|---|---|---|
| School Name | Rosemont School | Distance | 700m | Pupils | 251 |
| School Name | Wesley College | Distance | 1.9km | Pupils | 947 |
| School Name | St Benildus College | Distance | 2.1km | Pupils | 886 |
School Name | Distance | Pupils | |||
|---|---|---|---|---|---|
| School Name | St Tiernan's Community School | Distance | 2.1km | Pupils | 321 |
| School Name | St Raphaela's Secondary School | Distance | 2.2km | Pupils | 624 |
| School Name | Stepaside Educate Together Secondary School | Distance | 2.7km | Pupils | 510 |
| School Name | Loreto College Foxrock | Distance | 3.0km | Pupils | 564 |
| School Name | Mount Anville Secondary School | Distance | 3.1km | Pupils | 691 |
| School Name | Ballinteer Community School | Distance | 3.1km | Pupils | 422 |
| School Name | Oatlands College | Distance | 3.2km | Pupils | 640 |
Type | Distance | Stop | Route | Destination | Provider | ||||||
|---|---|---|---|---|---|---|---|---|---|---|---|
| Type | Bus | Distance | 240m | Stop | Kilgobbin Heights | Route | 44 | Destination | Dcu | Provider | Dublin Bus |
| Type | Bus | Distance | 240m | Stop | Kilgobbin Heights | Route | 44 | Destination | Dundrum Road | Provider | Dublin Bus |
| Type | Bus | Distance | 240m | Stop | Kilgobbin Heights | Route | 46n | Destination | Dundrum | Provider | Nitelink, Dublin Bus |
Type | Distance | Stop | Route | Destination | Provider | ||||||
|---|---|---|---|---|---|---|---|---|---|---|---|
| Type | Bus | Distance | 270m | Stop | Mount Eagle Way | Route | 44 | Destination | Enniskerry | Provider | Dublin Bus |
| Type | Bus | Distance | 390m | Stop | Bearna Park | Route | 44 | Destination | Enniskerry | Provider | Dublin Bus |
| Type | Bus | Distance | 430m | Stop | Bearna Park | Route | 44 | Destination | Dcu | Provider | Dublin Bus |
| Type | Bus | Distance | 430m | Stop | Bearna Park | Route | 44 | Destination | Dundrum Road | Provider | Dublin Bus |
| Type | Bus | Distance | 430m | Stop | Bearna Park | Route | 46n | Destination | Dundrum | Provider | Nitelink, Dublin Bus |
| Type | Bus | Distance | 490m | Stop | Belarmine | Route | 47 | Destination | Belarmine | Provider | Dublin Bus |
| Type | Bus | Distance | 500m | Stop | Belarmine | Route | 47 | Destination | Poolbeg St | Provider | Dublin Bus |
BER Details

BER No: 110270139
Energy Performance Indicator: 64.15 kWh/m2/yr
Statistics
25/04/2024
Entered/Renewed
4,173
Property Views
Check off the steps to purchase your new home
Use our Buying Checklist to guide you through the whole home-buying journey.

Daft ID: 15601813


Emma Curran
SALE AGREEDThinking of selling?
Ask your agent for an Advantage Ad
- • Top of Search Results with Bigger Photos
- • More Buyers
- • Best Price

Home Insurance
Quick quote estimator
