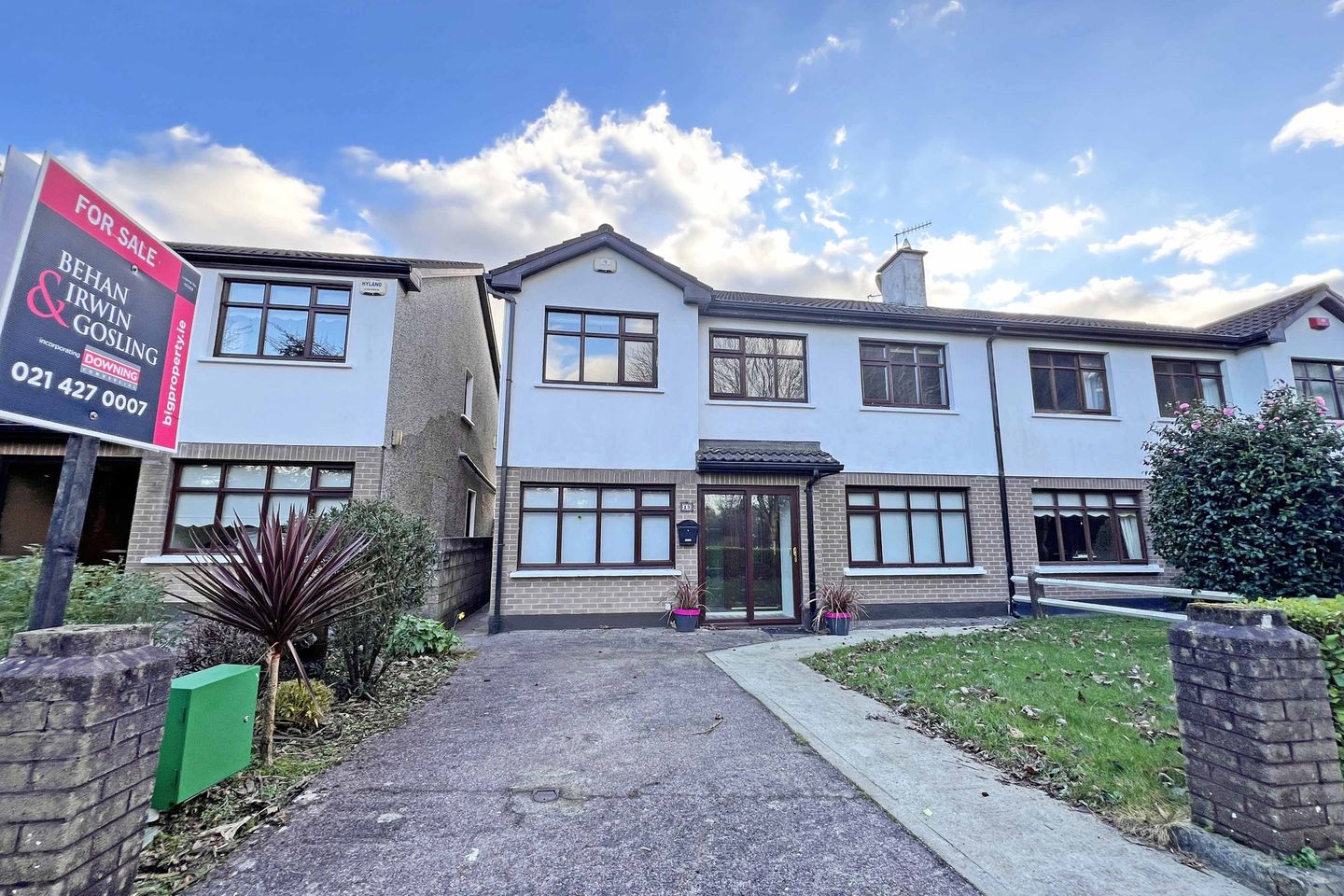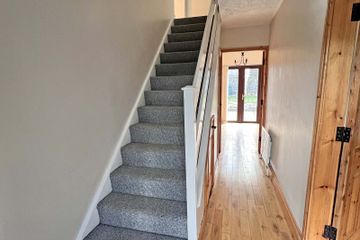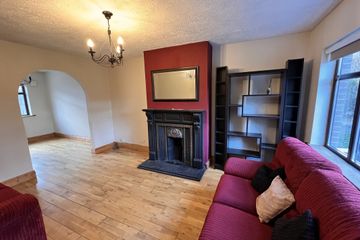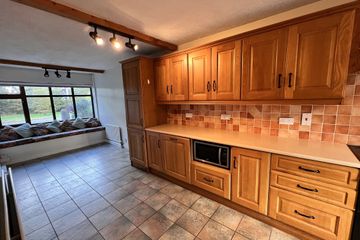


+13

17
13 Wainsfort, Rochestown Road, Rochestown, Co. Cork, T12CX4E
€385,000
4 Bed
3 Bath
117 m²
Semi-D
Description
- Sale Type: For Sale by Private Treaty
- Overall Floor Area: 117 m²
Behan Irwin and Gosling are delighted to offer for sale this lovely 4 bedroomed Semi Detached home. No.13 Wainsfort, Rochestown is a short distance from Douglas Village and offers potential purchasers the opportunity to acquire an excellent home in a highly desirable location. The property is in turn key condition with the benefit of a first story extension providing an additional bedroom, bathroom and extended bedroom. The property has an excellent BER rating of B3 and enjoys a large south facing garden.
Accommodation consists of the following:
Entrance Porch:
PVC sliding door, PVC door with matching glazed sidewing, tiled floor.
Entrance Hallway
4.55m X 1.76m
PVC front door, laminate timber floor, radiator, understairs storage, radiator, centre light
Guest W.C / W.H.B
Living Room
4.61m X 3.58m
Timber floor, centre light, radiator, window facing front garden, open fireplace with slate effect surround.
Family Room
3.27m X 2.60m
Timber floor, centre light, radiator, window to rear garden.
Dining Room
3.19m X 2.80m
Timber floor, centre light, radiator, built in storage, PVC Double doors opening to rear patio area, laminate floor.
Kitchen
2.41m X 8.48m
Eye & floor level solid timber units, stainless steel sink, electric cooker & hob, radiator, extractor, tiled floor, tiled splash back, Window seat to the front, feature lighting, 14 power points, a door to the side of the property together with a door to the rear garden.
Bedroom One
2.9m X 3.34m
Centre light, carpet floor covering, window facing rear of property.
Bedroom Two
5.15m X 3.14m
Timber laminate flooring, two centre lights, radiator, two windows facing the front of the property,
En Suite
2.05m X 2.11m
Bath, WC, WHB with storage, radiator, towel rail, shaver light and fitted mirror, fully tiled.
Bedroom Three
2.89m X 4m
Centre lights, timber laminate flooring, three power points, PVC double glazed windows facing front of property. Built in double wardrobe, radiator.
Bedroom Four
2.26m X 3.27m
Timber laminate flooring, centre light, slide robe built in wardrobe, PVC Double glazed window facing rear garden.
Bathroom
1.60m X2.33m
Fully tiled shower with glazed side panels with chrome finish, tiled floor and tiled walls, heated tower rail, with W.C, W.H.B, electric shower and radiator, centre light.
Outside
Off street parking for two cars, lawn to the front, patio and south facing garden to the rear with the benefit of a shed. The property over looking a green area to the front.

Can you buy this property?
Use our calculator to find out your budget including how much you can borrow and how much you need to save
Property Features
- Large four bedroom semi detached dwelling situated in a highly desirable residential location with easy access to Douglas Village and the South Link R
- Large South Facing private garden to the rear.
- Parking for two cars to the front.
Map
Map
Local AreaNEW

Learn more about what this area has to offer.
School Name | Distance | Pupils | |||
|---|---|---|---|---|---|
| School Name | Rochestown National School | Distance | 1.2km | Pupils | 464 |
| School Name | St Luke's School Douglas | Distance | 1.5km | Pupils | 213 |
| School Name | Rochestown Community Special School | Distance | 1.6km | Pupils | 0 |
School Name | Distance | Pupils | |||
|---|---|---|---|---|---|
| School Name | Beaumont Boys National School | Distance | 1.6km | Pupils | 306 |
| School Name | Beaumont Girls National School | Distance | 1.6km | Pupils | 290 |
| School Name | St Columbas Boys National School | Distance | 1.8km | Pupils | 368 |
| School Name | Gaelscoil Mhachan | Distance | 1.8km | Pupils | 162 |
| School Name | Douglas Rochestown Educate Together National School | Distance | 1.9km | Pupils | 471 |
| School Name | Gaelscoil Na Dúglaise | Distance | 2.0km | Pupils | 442 |
| School Name | St Columba's Girls National School | Distance | 2.0km | Pupils | 373 |
School Name | Distance | Pupils | |||
|---|---|---|---|---|---|
| School Name | Nagle Community College | Distance | 1.8km | Pupils | 246 |
| School Name | Cork Educate Together Secondary School | Distance | 1.9km | Pupils | 385 |
| School Name | Douglas Community School | Distance | 1.9km | Pupils | 526 |
School Name | Distance | Pupils | |||
|---|---|---|---|---|---|
| School Name | Ursuline College Blackrock | Distance | 2.0km | Pupils | 305 |
| School Name | Regina Mundi College | Distance | 2.1km | Pupils | 569 |
| School Name | St Francis Capuchin College | Distance | 2.8km | Pupils | 798 |
| School Name | Ashton School | Distance | 3.1km | Pupils | 544 |
| School Name | Christ King Girls' Secondary School | Distance | 3.3km | Pupils | 730 |
| School Name | Coláiste Chríost Rí | Distance | 3.7km | Pupils | 503 |
| School Name | Coláiste Daibhéid | Distance | 4.1km | Pupils | 218 |
Type | Distance | Stop | Route | Destination | Provider | ||||||
|---|---|---|---|---|---|---|---|---|---|---|---|
| Type | Bus | Distance | 200m | Stop | Newlyn Vale | Route | 223 | Destination | Haulbowline (nmci) | Provider | Bus Éireann |
| Type | Bus | Distance | 270m | Stop | Maryborough Avenue | Route | 223 | Destination | Haulbowline (nmci) | Provider | Bus Éireann |
| Type | Bus | Distance | 270m | Stop | Rochestown Rise | Route | 223 | Destination | South Mall | Provider | Bus Éireann |
Type | Distance | Stop | Route | Destination | Provider | ||||||
|---|---|---|---|---|---|---|---|---|---|---|---|
| Type | Bus | Distance | 270m | Stop | Rochestown Rise | Route | 223 | Destination | Mtu | Provider | Bus Éireann |
| Type | Bus | Distance | 470m | Stop | Clarkes Hill Junc | Route | 223 | Destination | Mtu | Provider | Bus Éireann |
| Type | Bus | Distance | 470m | Stop | Clarkes Hill Junc | Route | 223 | Destination | South Mall | Provider | Bus Éireann |
| Type | Bus | Distance | 470m | Stop | Clarkes Hill Junc | Route | 216 | Destination | University Hospital | Provider | Bus Éireann |
| Type | Bus | Distance | 480m | Stop | Riverside | Route | 223 | Destination | Haulbowline (nmci) | Provider | Bus Éireann |
| Type | Bus | Distance | 480m | Stop | Riverside | Route | 216 | Destination | Monkstown | Provider | Bus Éireann |
| Type | Bus | Distance | 520m | Stop | Maryborough Estate | Route | 223 | Destination | Haulbowline (nmci) | Provider | Bus Éireann |
BER Details

BER No: 101696995
Statistics
24/04/2024
Entered/Renewed
18,566
Property Views
Check off the steps to purchase your new home
Use our Buying Checklist to guide you through the whole home-buying journey.

Similar properties
€425,000
49 Longshore Drive, Jacob's Island, Blackrock, Co. Cork, T12P9XT4 Bed · 3 Bath · Semi-D€450,000
Ravensdale, Church Road, Douglas, Co. Cork5 Bed · 2 Bath · Bungalow€450,000
58 Yewlands, Maryborough Woods, Douglas, Co. Cork, T12VNX24 Bed · 2 Bath · End of Terrace€450,000
8 Yewlands, Maryborough Woods, Douglas, Co. Cork, T12KND34 Bed · 3 Bath · End of Terrace
€480,000
Four Bed Semi Detached, Harbour Heights, Four Bed Semi Detached, Harbour Heights, Rochestown, Co. Cork4 Bed · 2 Bath · Semi-D€485,000
2 Hunters Way, Maryborough Woods, Douglas, Co. Cork, T12C93V4 Bed · 3 Bath · Semi-D€495,000
47 Kilbrack Lawn, Skehard Road, Blackrock, Co. Cork, T12TV0H4 Bed · 2 Bath · Detached€495,000
13 Abbotswood Avenue, Monastery Road, Rochestown, Co. Cork, T12E4CA4 Bed · 4 Bath · Semi-D€570,000
30 Lislee Road, Maryborough Estate, Douglas, Co. Cork, T12WFR34 Bed · 2 Bath · Detached€585,000
21 Wyndgates, Maryborough Ridge, Douglas, Co. Cork, T12XD9P4 Bed · Detached€595,000
Sarto, Sarto, 2 Lislee Road, Maryborough Estate, Douglas, Co. Cork, T12V2RV5 Bed · 3 Bath · Detached€795,000
18 Tirol Avenue, The Paddocks, Maryborough Hill, Douglas, Co. Cork, T12AT2K5 Bed · 3 Bath · Detached
Daft ID: 118855502


Cearbhall Behan
021 4270007Thinking of selling?
Ask your agent for an Advantage Ad
- • Top of Search Results with Bigger Photos
- • More Buyers
- • Best Price

Home Insurance
Quick quote estimator
