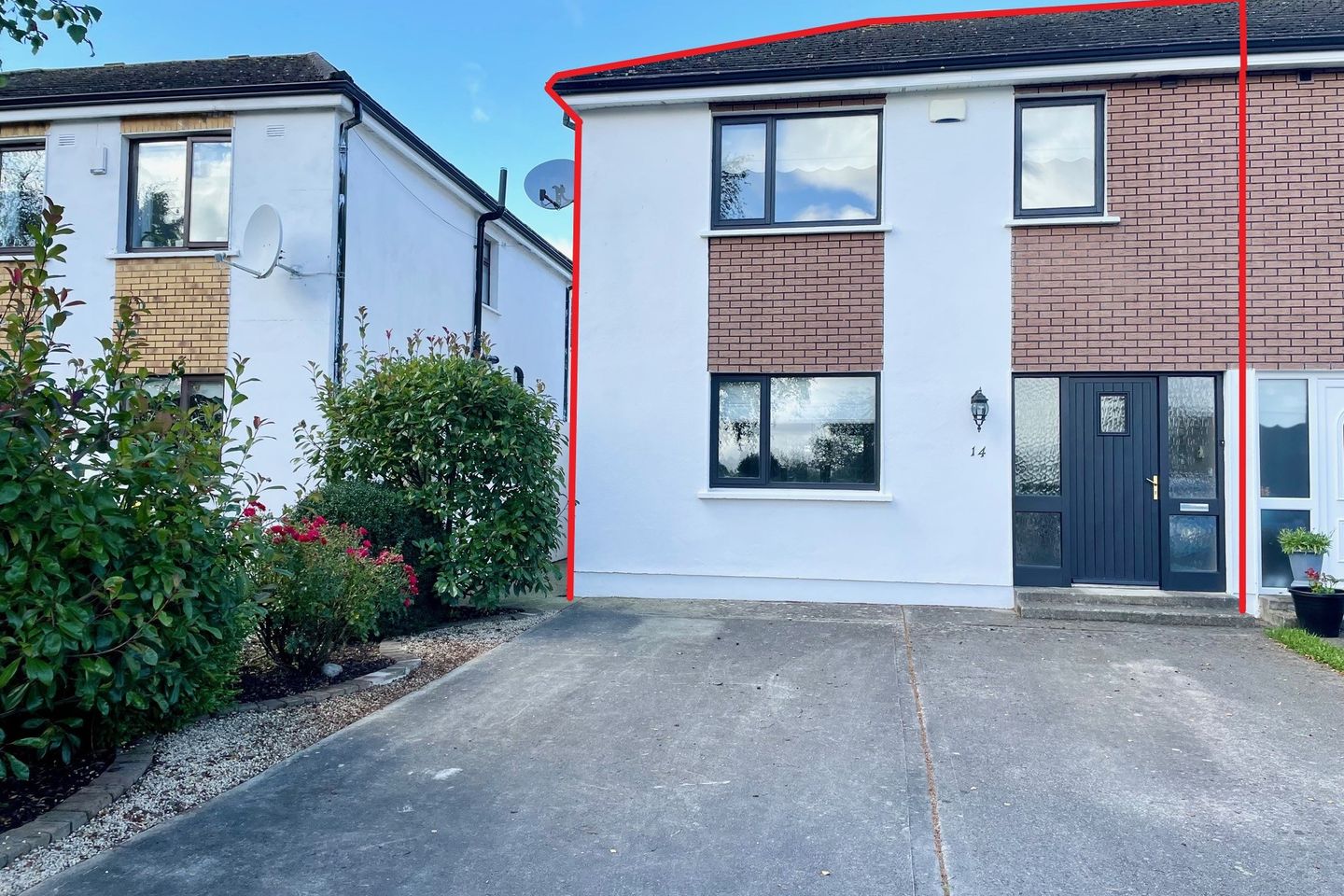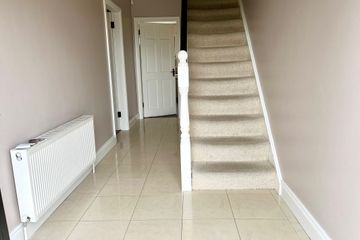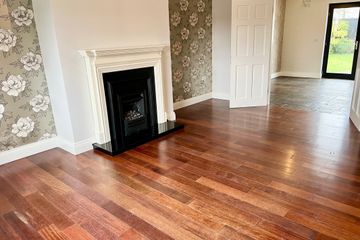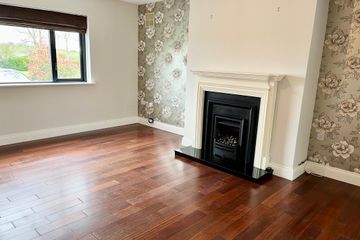


+23

27
14 Ceide Diarmada, Ard A'laoi, Castledermot, Co. Kildare, R14T383
€230,000
4 Bed
3 Bath
115 m²
Semi-D
Description
- Sale Type: For Sale by Private Treaty
- Overall Floor Area: 115 m²
Fabulous 4 bed semi-detached home, situated in a quiet cul-de-sac in this mature residential development which is ideally located only c 1km from the centre of Castledermot. Given its layout and spacious accommodation the property will undoubtedly appeal to families or those seeking an excellent home within comfortable commuting distance of the M9 motorway, Carlow, Newbridge, Naas and Dublin. Castledermot itself has many facilities, including schools, supermarket, restaurant, coffee shop and fuel station, whilst golfing enthusiasts are well catered for with Kilkea Castle and Golf Resort located approximately a 5km drive and the neighbouring Mullaghreelan wood a haven for stunning forest walks and scenery.
Ground Floor:
Reception Hall c. 5.79m x 1.97m with tiled floor, alarm keypad.
Sitting Room c. 5.48m x 4.2m with wood flooring, double doors to kitchen/dining room, attractive fireplace with gas fire fitted.
Kitchen/Dining c. 6.1m x 3.78m Modern fitted kitchen with fitted low and eye level units, hob & oven, extractor fan, French doors to rear garden, recessed ceiling lighting, tiling to floor and around work counters. Double doors to sitting room.
Guest w.c. c. 1.62m x 0.87m Fully tiled with w.c., and w.h.b.
First Floor:
Landing c. 4.09m x 2.87m with carpet fitted, airing cupboard.
Bedroom 1 c. 2.91m x 2.23m with 4 door fitted wardrobe, newly fitted carpet.
Bedroom 2 c. 3.98m x 3.38m with mirrored sliderobes, newly fitted carpet.
Bathroom c. 2.05m x 1.86m Fully tiled with w.c., w.h.b. and bath, heated towel rail.
Bedroom 3 c. 3.54m x 3.02m Master with 6 door fitted wardrobe and 3 drawer chest, carpet fitted.
Ensuite: (c. 2.61m x 0.94m) with tiling to floor, fitted wall press, w.c, w.h.b. & Triton shower, recessed lighting.
Bedroom 4 c. 2.98m x 1.88m with 2 door fitted wardrobe, carpet fitted.
External Details: Double width driveway to front - Mature landscaped garden to rear with an array of shrubs and plants.
Disclaimer: These particulars do not constitute nor constitute any part of an offer or a contract.
They are issued on the understanding that all negotiations are conducted through this office.
All statements contained in these particulars as to this property are made without responsibility on the part of the Agents or the Vendor/Lessor.
None of the statements contained in these particulars as to this property are to be relied on as statements or representations of fact. The particulars, various plans, photographs, descriptions and measurements (taken at longest room points) have been carefully prepared, but their accuracy is not guaranteed and any intending Purchasers/Lessees shall satisfy themselves by inspection or otherwise as to their correctness. Any maps provided are for identification purposes only. No omission, accidental error or misconception shall be ground for a claim for compensation nor for the recession of the Contract by either the Vendor/Lessor or the Purchaser/Lessee.

Can you buy this property?
Use our calculator to find out your budget including how much you can borrow and how much you need to save
Property Features
- All Mains Services - NGCH
- Alarm fitted
- Fitted wardrobes to all Bedrooms
- Located in a quiet cul-de-sac
- Mature Gardens
Map
Map
Local AreaNEW

Learn more about what this area has to offer.
School Name | Distance | Pupils | |||
|---|---|---|---|---|---|
| School Name | Scoil Diarmada | Distance | 740m | Pupils | 348 |
| School Name | Levitstown National School | Distance | 4.2km | Pupils | 44 |
| School Name | Kilkea National School | Distance | 5.2km | Pupils | 59 |
School Name | Distance | Pupils | |||
|---|---|---|---|---|---|
| School Name | Bigstone National School | Distance | 6.7km | Pupils | 21 |
| School Name | Maoin National School Ath I | Distance | 7.5km | Pupils | 135 |
| School Name | St Abban's National School | Distance | 8.0km | Pupils | 99 |
| School Name | Ballyroe Central National School | Distance | 8.1km | Pupils | 26 |
| School Name | Bennekerry National School | Distance | 8.8km | Pupils | 398 |
| School Name | St Laserians Special Sc | Distance | 8.8km | Pupils | 148 |
| School Name | Bishop Foley National School | Distance | 9.0km | Pupils | 220 |
School Name | Distance | Pupils | |||
|---|---|---|---|---|---|
| School Name | Colaiste Lorcain | Distance | 810m | Pupils | 374 |
| School Name | St Mary's Knockbeg College | Distance | 7.5km | Pupils | 491 |
| School Name | Presentation College | Distance | 8.9km | Pupils | 814 |
School Name | Distance | Pupils | |||
|---|---|---|---|---|---|
| School Name | Gaelcholáiste Cheatharlach | Distance | 9.0km | Pupils | 352 |
| School Name | Carlow Cbs | Distance | 9.0km | Pupils | 432 |
| School Name | St. Leo's College | Distance | 9.3km | Pupils | 897 |
| School Name | Scoil Chonglais | Distance | 10.5km | Pupils | 480 |
| School Name | Tyndall College | Distance | 10.6km | Pupils | 950 |
| School Name | Athy Community College | Distance | 12.3km | Pupils | 590 |
| School Name | Árdscoil Na Trionóide | Distance | 13.2km | Pupils | 840 |
Type | Distance | Stop | Route | Destination | Provider | ||||||
|---|---|---|---|---|---|---|---|---|---|---|---|
| Type | Bus | Distance | 930m | Stop | Castledermot | Route | 880 | Destination | Naas | Provider | Tfi Local Link Kildare South Dublin |
| Type | Bus | Distance | 930m | Stop | Castledermot | Route | 736 | Destination | Dublin Airport | Provider | J.j Kavanagh & Sons |
| Type | Bus | Distance | 950m | Stop | Castledermot | Route | 736 | Destination | Tramore Bus Station | Provider | J.j Kavanagh & Sons |
Type | Distance | Stop | Route | Destination | Provider | ||||||
|---|---|---|---|---|---|---|---|---|---|---|---|
| Type | Bus | Distance | 950m | Stop | Castledermot | Route | 880 | Destination | Carlow | Provider | Tfi Local Link Kildare South Dublin |
| Type | Bus | Distance | 950m | Stop | Castledermot | Route | 736 | Destination | Setu, Waterford City | Provider | J.j Kavanagh & Sons |
| Type | Bus | Distance | 6.5km | Stop | Msd Carlow | Route | Cw1 | Destination | Tyndall College | Provider | Bus Éireann |
| Type | Bus | Distance | 6.5km | Stop | Msd Carlow | Route | Cw1 | Destination | Msd | Provider | Bus Éireann |
| Type | Bus | Distance | 7.5km | Stop | Pollerton Manor | Route | Cw1 | Destination | Tyndall College | Provider | Bus Éireann |
| Type | Bus | Distance | 7.6km | Stop | Pollerton Manor | Route | Cw1 | Destination | Msd | Provider | Bus Éireann |
| Type | Bus | Distance | 7.7km | Stop | Piers Cafe | Route | 880 | Destination | Carlow | Provider | Tfi Local Link Kildare South Dublin |
Property Facilities
- Parking
- Gas Fired Central Heating
- Alarm
BER Details

BER No: 117291823
Energy Performance Indicator: 194.59 kWh/m2/yr
Statistics
23/04/2024
Entered/Renewed
4,690
Property Views
Check off the steps to purchase your new home
Use our Buying Checklist to guide you through the whole home-buying journey.

Daft ID: 119258312


Thomas Byrne
059 91 32500Thinking of selling?
Ask your agent for an Advantage Ad
- • Top of Search Results with Bigger Photos
- • More Buyers
- • Best Price

Home Insurance
Quick quote estimator
