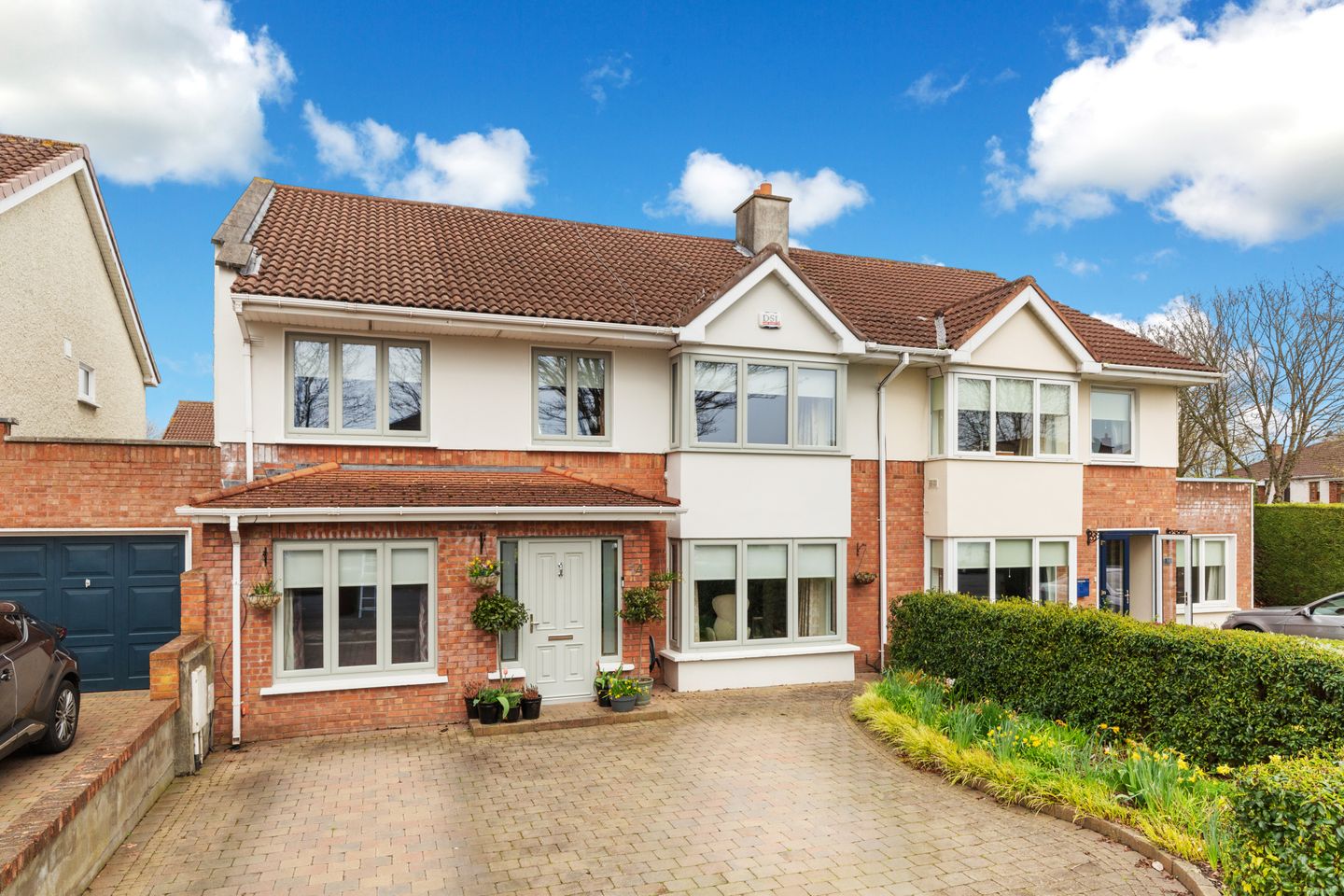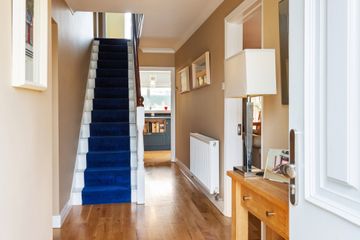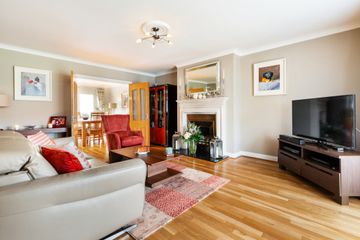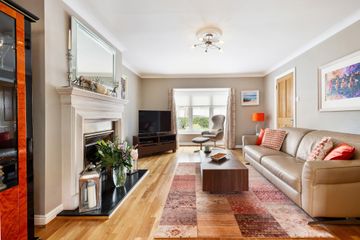


+17

21
14 Oaktree Lawn, Castleknock, Dublin 15, D15H5TF
€895,000
4 Bed
3 Bath
213 m²
Semi-D
Description
- Sale Type: For Sale by Private Treaty
- Overall Floor Area: 213 m²
Sherry FitzGerald are delighted to bring number 14 Oaktree Lawn to the market. Beyond its attractive mellow brick exterior lies this truly wonderful family home, where no expense has been spared in creating a spacious, stylish and very comfortable family home with a luxury contemporary finish throughout. No. 14 is a spacious four-five bedroomed semi-detached home ideally positioned within this popular development. The property is very well finished and maintained with an impressive B3 rating BER. It was extensively refurbished and redesigned in 2007, it comes to the market presented in 'walk in condition'.
Through the hall door into the welcoming extended hallway which has good under stair storage, to the right is the main living room with polished sandstone fireplace and a feature Bay window. Double doors lead through to the open plan kitchen/dining room which spans the width of the house and overlooks the landscaped garden. The bright kitchen is fitted with shaker units and there is range style cooker and a large breakfast island all finished with granite worktops. Off the kitchen lies a handy utility room with storage and guest w.c. To the left of the hallway is a good-sized family/playroom room with Oak timber flooring.
Upstairs there are four/five bedrooms. The main bedroom has a walk in dressing room (bedroom 5) and also opens into the main shower room. There is also a second bedroom with en-suite and 2 double bedrooms, all with fitted wardrobes. There are 2 further attic rooms that contain a home office and a second room that could be used for a variety of uses.
Outside to the front there is a cobblelock driveway with off street parking for 2-3 cars. To the rear the property does not disappoint with a private enclosed landscaped rear garden with patio area, raised flower beds border the garden.
It's location, so close to local schools and shops ensure that all conveniences are catered for without having to journey too far. Castleknock Village, Laurel Lodge shopping centre and Carpentersown are all within walking distance and the Phoenix Park is within easy reach. There are excellent public transport links nearby and you have a choice of Castleknock Train Station and Coolmine Train Station for commuting to the City Centre or Maynooth via train and there are bus stops within view of the house ensuring the upmost convenience. You are also within a short drive to the M50 and Dublin airport is about a 15min drive away.
Viewing is by appointment with Sherry FitzGerald and is highly recommended.
Entrance Hall 6.5m x 1.7m. Extended entrance hall with solid Oak timber flooring and understairs storage.
Family Room 4m x 2.74m. Good sized family room with solid Oak timber flooring.
Living Room 5.5m x 4.1m. Nicley proportioned living room with feature sandstone fireplace with polished cast iron inset, solid fuel fire. Feature Bay window. Solid Oak timber flooring. Double doors lead to Kitchen/Dining.
Kitchen/Dining Room 7.78m x 4m. Spanning the width of the property is this impressive open plan kitchen/dining room. There is a fully fitted shaker style kitchen with an excellent selection of floor and eye level presses with granite worktops. Feature range style cooker with gas hob. A large breakfast counter with integrated dishwasher and granite worktops. The kitchen area has a tiled floor and is open plan to the dining room with Oak timber flooring and double doors lead to the landscaped rear garden.
Utility Room 2.75m x 1.7m. Large utility room with raised washing machine and dryer with fitted storage and shelving. Tiled flooring.
Guest wc 2.75m x 0.8m. With storage, tiled flooring, wc and wash hand basin.
Landing 4m x 2m. Stairs to attic
Main Bedroom 3.87m x 3.8m. Large double bedroom with feature bay window.
Walk in Dressing room 2.6m x 2m. Off the main bedroom with fitted closet space and fashion rails, (could easily be converted back to a 5th bedroom)
Shower Room/En-suite 3.5m x 1.68m. Large family shower room with access from the main bedroom. Fully tiled and fitted with shower, wc and wash hand basin, fitted storage shelving.
Bedroom 2 3.6m x 2.64m. Double bedroom to the front of the property with fitted wardrobes.
Ensuite 2m x 1.5m. Comprises of shower, wc, wash hand basin and heated towel rail. Tiled flooring and partly tiled walls.
Bedroom 3 3.6m x 3.6m. Double bedroom to the rear of the property with fitted wardrobes and laminate timber flooring.
Bedroom 4 4m x 2.56m. Double bedroom to the rear of the property with fitted wardrobes and laminate timber flooring.
Landing 1.8m x 1.8m. With Velux window.
Attic Room 4.5m x 4.1m. Good sized attic room with 2 Velux windows and fitted wardrobes/storage. Could be used for a variety of uses.
Home Office 3.1m x 2.6m. With laminate timber flooring, Velux window.

Can you buy this property?
Use our calculator to find out your budget including how much you can borrow and how much you need to save
Property Features
- B3 rated energy rating
- 4-5 Bedrooms
- Landscaped rear garden
- Off-street parking
- 2 attic rooms
- Walking distance to bus and train
- Close to schools
Map
Map
Local AreaNEW

Learn more about what this area has to offer.
School Name | Distance | Pupils | |||
|---|---|---|---|---|---|
| School Name | Scoil Thomáis | Distance | 210m | Pupils | 675 |
| School Name | St Francis Xavier Senior School | Distance | 630m | Pupils | 369 |
| School Name | St Francis Xavier J National School | Distance | 710m | Pupils | 376 |
School Name | Distance | Pupils | |||
|---|---|---|---|---|---|
| School Name | Scoil Bhríde Cailíní | Distance | 920m | Pupils | 280 |
| School Name | Scoil Bhríde Buachaillí | Distance | 930m | Pupils | 264 |
| School Name | St Patrick's National School Diswellstown | Distance | 1.0km | Pupils | 853 |
| School Name | Castleknock Educate Together National School | Distance | 1.2km | Pupils | 414 |
| School Name | St Brigids Mxd National School | Distance | 1.2km | Pupils | 924 |
| School Name | Castleknock National School | Distance | 1.3km | Pupils | 209 |
| School Name | Gaelscoil Oilibhéir | Distance | 1.6km | Pupils | 262 |
School Name | Distance | Pupils | |||
|---|---|---|---|---|---|
| School Name | Castleknock Community College | Distance | 910m | Pupils | 1244 |
| School Name | Castleknock College | Distance | 1.3km | Pupils | 741 |
| School Name | Edmund Rice College | Distance | 1.5km | Pupils | 516 |
School Name | Distance | Pupils | |||
|---|---|---|---|---|---|
| School Name | Scoil Phobail Chuil Mhin | Distance | 1.6km | Pupils | 990 |
| School Name | Luttrellstown Community College | Distance | 1.9km | Pupils | 984 |
| School Name | Eriu Community College | Distance | 1.9km | Pupils | 129 |
| School Name | The King's Hospital | Distance | 2.1km | Pupils | 730 |
| School Name | Mount Sackville Secondary School | Distance | 2.5km | Pupils | 673 |
| School Name | Blakestown Community School | Distance | 2.6km | Pupils | 448 |
| School Name | Rath Dara Community College | Distance | 2.8km | Pupils | 233 |
Type | Distance | Stop | Route | Destination | Provider | ||||||
|---|---|---|---|---|---|---|---|---|---|---|---|
| Type | Bus | Distance | 70m | Stop | Carpenterstown Ave | Route | 70n | Destination | Tyrrelstown | Provider | Nitelink, Dublin Bus |
| Type | Bus | Distance | 70m | Stop | Carpenterstown Ave | Route | 37 | Destination | Blanchardstown Sc | Provider | Dublin Bus |
| Type | Bus | Distance | 70m | Stop | Oaktree Avenue | Route | 37 | Destination | Blanchardstown Sc | Provider | Dublin Bus |
Type | Distance | Stop | Route | Destination | Provider | ||||||
|---|---|---|---|---|---|---|---|---|---|---|---|
| Type | Bus | Distance | 70m | Stop | Oaktree Avenue | Route | 70n | Destination | Tyrrelstown | Provider | Nitelink, Dublin Bus |
| Type | Bus | Distance | 80m | Stop | Oaktree Avenue | Route | 37 | Destination | Bachelor's Walk | Provider | Dublin Bus |
| Type | Bus | Distance | 80m | Stop | Oaktree Avenue | Route | 37 | Destination | Wilton Terrace | Provider | Dublin Bus |
| Type | Bus | Distance | 80m | Stop | Maple Glen | Route | 37 | Destination | Bachelor's Walk | Provider | Dublin Bus |
| Type | Bus | Distance | 80m | Stop | Maple Glen | Route | 37 | Destination | Wilton Terrace | Provider | Dublin Bus |
| Type | Bus | Distance | 200m | Stop | Oaktree Green | Route | 70n | Destination | Tyrrelstown | Provider | Nitelink, Dublin Bus |
| Type | Bus | Distance | 200m | Stop | Oaktree Green | Route | 37 | Destination | Blanchardstown Sc | Provider | Dublin Bus |
BER Details

BER No: 116869249
Energy Performance Indicator: 136.63 kWh/m2/yr
Statistics
28/03/2024
Entered/Renewed
6,230
Property Views
Check off the steps to purchase your new home
Use our Buying Checklist to guide you through the whole home-buying journey.

Daft ID: 15619282


Julian Cotter
01 8201800Thinking of selling?
Ask your agent for an Advantage Ad
- • Top of Search Results with Bigger Photos
- • More Buyers
- • Best Price

Home Insurance
Quick quote estimator
