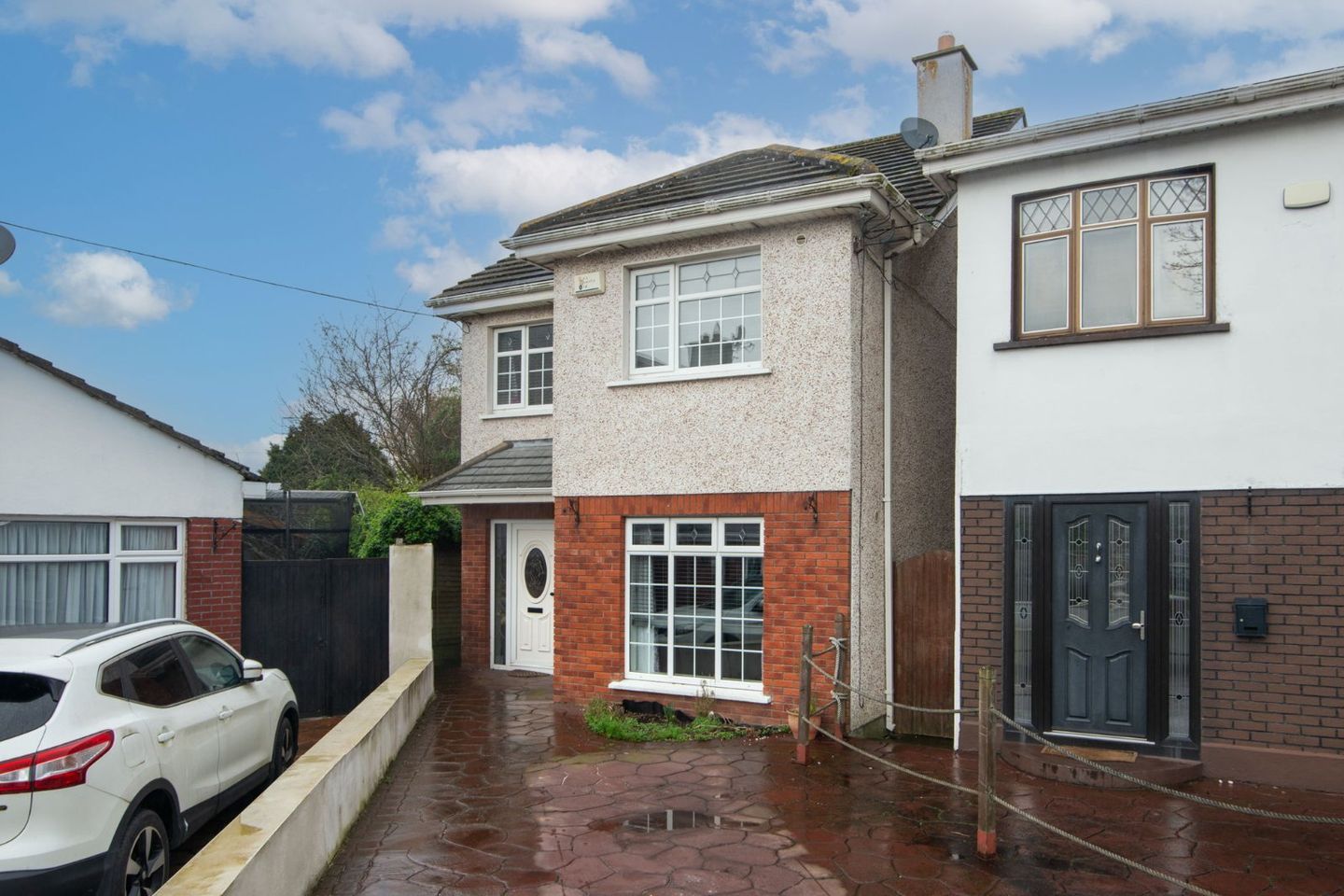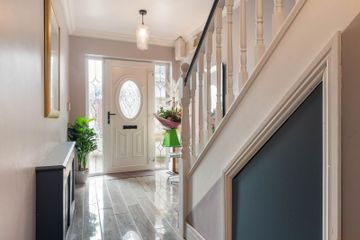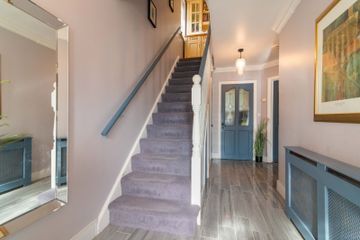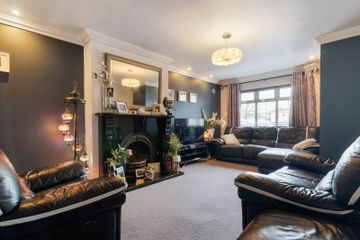


+22

26
14a Glentworth Park, Ard Na Greine, Dublin 13, D13RY95
€470,000
4 Bed
3 Bath
158 m²
Semi-D
Description
- Sale Type: For Sale by Private Treaty
- Overall Floor Area: 158 m²
DNG are proud to bring to the market Number 14a Glentworth Park. Renovated throughout and nestled directly adjacent to a well maintained green area this large four-bedroom family home is ideally positioned upon a quiet row of homes in a mature and quiet residential area. Behind the patrial brick and pebble dashed façade lies an exceptionally spacious family home which heavily benefits from a large attic space which is currently in use as an additional bedroom. The accommodation briefly comprises light filled entrance hallway, living room, sitting room/ dining space, kitchen, small kitchenette, downstairs bathroom and convenient fitted utillity/ laundry area Whilst upstairs there is four good sized bedrooms, the largest of which benefits from an en suite and the main family bathroom completes the accommodation on this floor. There is gas fired radiator central heating and the windows are upvc double glazed throughout. The front of the property is paved providing off street parking. The side entrance conveniently provides access to the private back garden which plays host to a separate unit the houses one bed, small living space and kitchen. The rear garden boasts decking and a generously sized lawned area.
Number 14a Enjoys a location that is second to none, within immediate walking distance there is a choice of education centres at both primary and secondary level, both the M1 and M50 motorways are within easy access of the property. Clarehall shopping centre, Northside shopping centre, Artane shopping centre, Raheny village and St Anne's Park are all within a short drive.
To be truly appreciated viewing comes highly recommended.
Entrance Hall 2.06m x 5.38m.
Downstairs WC 0.84m x 1.75m.
Utility/ Laundry 2.18m x 1.41m.
Kitchen 3.42m x 3.52m.
Sitting Room 2.35m x 2.91m.
Kitchenette 2.73m x 3.02m.
Living Room 4.11m x 5.91m.
Bedroom 1 2.25m x 2.20m.
Bedroom 2 3.51m x 4.76m.
En Suite 1.60m x 1.92m.
Bedroom 3 2.86m x 2.75m.
Bedroom 4 2.91m x 3.75m.
Bathroom 1.80m x 1.92m.
Attic/ Bedroom 5.87m x 4.71m.

Can you buy this property?
Use our calculator to find out your budget including how much you can borrow and how much you need to save
Property Features
- Four good sized bedrooms with additional in attic.
- Large spacious floorplan.
- High spec interior.
- Separate unit to rear.
- Not directly overlooked.
- Settled residential location.
- Sits adjacent to green area.
- Cul de sac setting.
- Walking distance to a host of amenities.
- Large private garden.
Map
Map
Local AreaNEW

Learn more about what this area has to offer.
School Name | Distance | Pupils | |||
|---|---|---|---|---|---|
| School Name | Ayrfield Sen National School | Distance | 230m | Pupils | 233 |
| School Name | St Pauls Junior National School | Distance | 250m | Pupils | 227 |
| School Name | St Eithnes Senior Girls National School | Distance | 760m | Pupils | 97 |
School Name | Distance | Pupils | |||
|---|---|---|---|---|---|
| School Name | St Monica's Infant Girls' School | Distance | 770m | Pupils | 53 |
| School Name | St Malachy's Boys National School | Distance | 910m | Pupils | 132 |
| School Name | Darndale National School Junior | Distance | 1.0km | Pupils | 173 |
| School Name | Our Lady Immac Sen National School | Distance | 1.0km | Pupils | 215 |
| School Name | St Michael's House Special National School Foxfield | Distance | 1.2km | Pupils | 31 |
| School Name | Scoil Bhríde Junior School | Distance | 1.3km | Pupils | 392 |
| School Name | Holy Trinity Senior School | Distance | 1.3km | Pupils | 408 |
School Name | Distance | Pupils | |||
|---|---|---|---|---|---|
| School Name | Donahies Community School | Distance | 620m | Pupils | 504 |
| School Name | Ardscoil La Salle | Distance | 1.1km | Pupils | 251 |
| School Name | Belmayne Educate Together Secondary School | Distance | 1.6km | Pupils | 302 |
School Name | Distance | Pupils | |||
|---|---|---|---|---|---|
| School Name | Mercy College Coolock | Distance | 1.6km | Pupils | 411 |
| School Name | Grange Community College | Distance | 1.6km | Pupils | 450 |
| School Name | Gaelcholáiste Reachrann | Distance | 1.6km | Pupils | 510 |
| School Name | Chanel College | Distance | 1.8km | Pupils | 534 |
| School Name | Manor House School | Distance | 2.0km | Pupils | 683 |
| School Name | Coolock Community College | Distance | 2.1km | Pupils | 171 |
| School Name | St. Mary's Secondary School | Distance | 2.4km | Pupils | 345 |
Type | Distance | Stop | Route | Destination | Provider | ||||||
|---|---|---|---|---|---|---|---|---|---|---|---|
| Type | Bus | Distance | 90m | Stop | O'Tooles Gaa | Route | 27a | Destination | Eden Quay | Provider | Dublin Bus |
| Type | Bus | Distance | 140m | Stop | O'Tooles Gaa | Route | 27a | Destination | Blunden Drive | Provider | Dublin Bus |
| Type | Bus | Distance | 270m | Stop | Clonrosse Drive | Route | 27a | Destination | Blunden Drive | Provider | Dublin Bus |
Type | Distance | Stop | Route | Destination | Provider | ||||||
|---|---|---|---|---|---|---|---|---|---|---|---|
| Type | Bus | Distance | 340m | Stop | Millbrook Road | Route | 27a | Destination | Eden Quay | Provider | Dublin Bus |
| Type | Bus | Distance | 430m | Stop | Malahide Road | Route | 15 | Destination | Ballycullen Road | Provider | Dublin Bus |
| Type | Bus | Distance | 430m | Stop | Malahide Road | Route | 42 | Destination | Talbot Street | Provider | Dublin Bus |
| Type | Bus | Distance | 430m | Stop | Malahide Road | Route | 43 | Destination | Talbot Street | Provider | Dublin Bus |
| Type | Bus | Distance | 440m | Stop | Belcamp Lane | Route | 43 | Destination | Talbot Street | Provider | Dublin Bus |
| Type | Bus | Distance | 440m | Stop | Belcamp Lane | Route | 42 | Destination | Talbot Street | Provider | Dublin Bus |
| Type | Bus | Distance | 440m | Stop | Belcamp Lane | Route | 15 | Destination | Ballycullen Road | Provider | Dublin Bus |
BER Details

BER No: 110897170
Statistics
27/04/2024
Entered/Renewed
3,754
Property Views
Check off the steps to purchase your new home
Use our Buying Checklist to guide you through the whole home-buying journey.

Similar properties
€469,950
106 Belmayne Park South, Balgriffin, Balgriffin, Dublin 13, D13RW624 Bed · 3 Bath · Terrace€535,000
114 Raheny Road, Raheny, Dublin 5, D05KW924 Bed · 2 Bath · Semi-D€595,000
Sancta Maria, 3 Springdale Road, Dublin 5, D05YP835 Bed · 2 Bath · Semi-D€600,000
4 Rosemount, Malahide Road, Donnycarney, Dublin 5, D05E5R96 Bed · 2 Bath · Terrace
Daft ID: 119162170


Mark McKenzie
01 831 0300Thinking of selling?
Ask your agent for an Advantage Ad
- • Top of Search Results with Bigger Photos
- • More Buyers
- • Best Price

Home Insurance
Quick quote estimator
