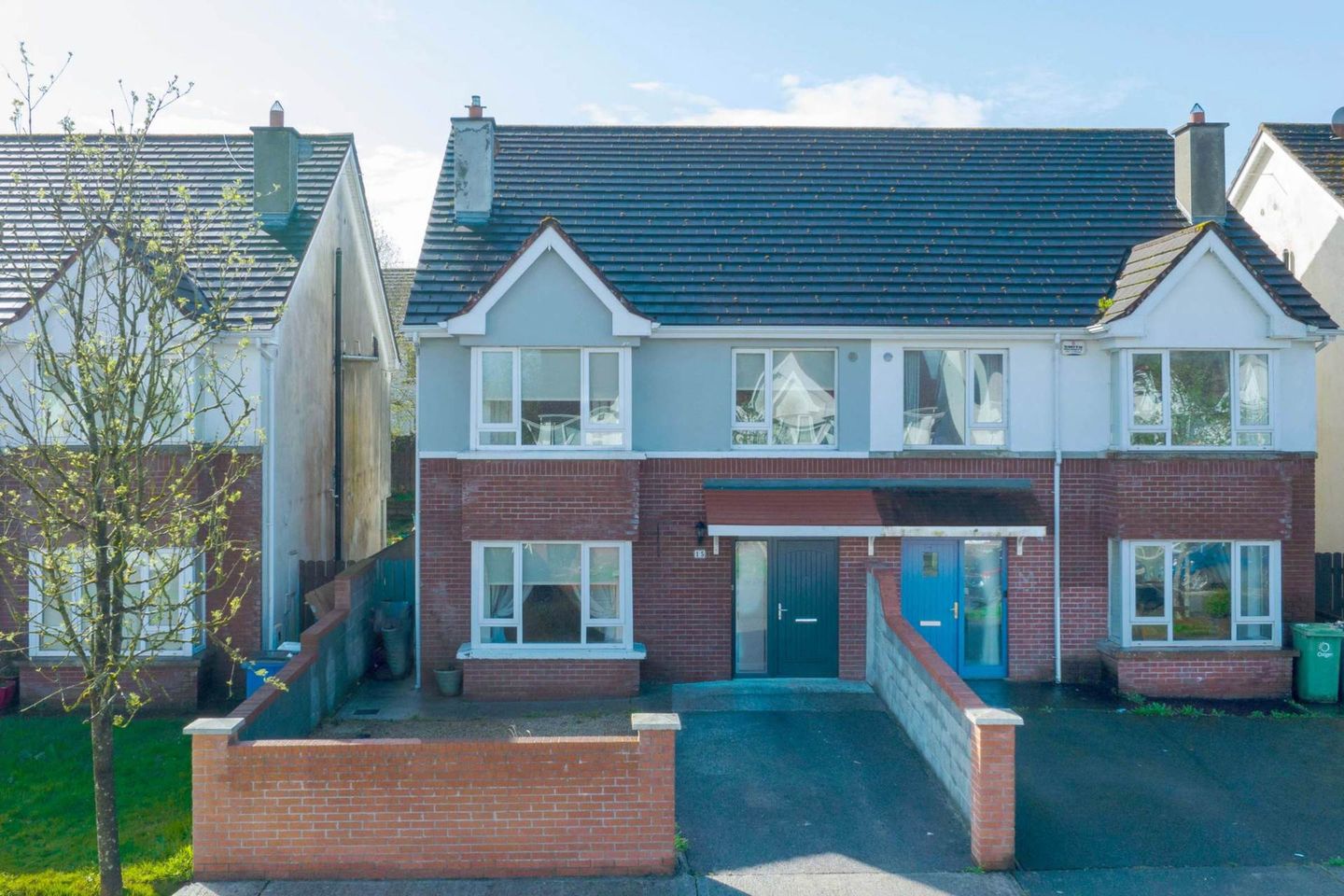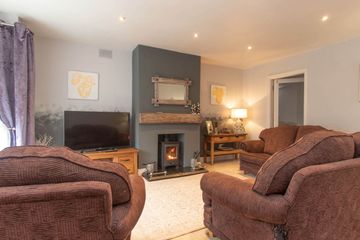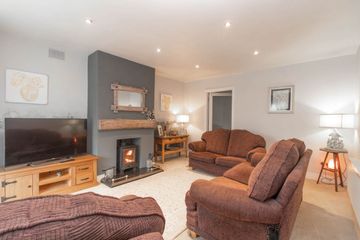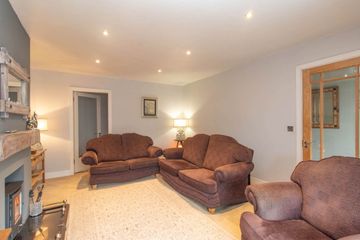


+17

21
15 Ashford Downs, Ballyjamesduff, Co. Cavan, A82T4A0
€232,500
4 Bed
4 Bath
171 m²
Semi-D
Description
- Sale Type: For Sale by Private Treaty
- Overall Floor Area: 171 m²
SUPERB FOUR-BEDROOM SEMI-DETACHED HOME IN PRISTINE CONDITION, SHOWCASING A MODERN STYLE THROUGHOUT, IDEALLY SITUATED WITHIN WALKING DISTANCE OF BALLYJAMESDUFF TOWN CENTRE AND CLOSE TO LOCAL AMENITIES.
Introducing a stunning four-bedroom semi-detached home presented by Smith Property, offering ample living space across three floors. This generously proportioned and stylish residence seamlessly blends elegance with functionality. Spanning approximately 170 sq.m, the property boasts impeccable maintenance and contemporary design throughout.There is an enclosed garden to the rear and parking to the front
Ideally situated within walking distance of Ballyjamesduff town centre and nearby amenities, this residence is located in Ashford Crescent, a well-established estate just off the Granard Road. Enjoy easy access to local services, making daily life effortless and enjoyable with the added bonus of having Dublin City center easily accessible in less than 90 minutes drive via the M3 Motorway.
This residence is an ideal choice for those seeking a starter home or investment opportunity in Ballyjamesduff. Its impeccable condition, central location, and energy efficiency make it a highly appealing option for discerning buyers.
Viewing of this superb property is highly recommended and can be arranged by appointment through Smith Property, the sole selling agents. Contact us today to schedule your viewing and explore the potential of this wonderful home.
Accommodation
ENTERANCE HALL
Wooden Flooring
LIVING ROOM
Carpet flooring, recess lighting, Feature stove & fireplace, Office / Study area
KITCHEN / DINING AREA
Wall and floor units, integrated appliances, tile flooring, recess lighting, French doors to garden
WC
Tile floor
UTILITY ROOM
Wall & floor units, tile flooring
LANDING
Carpet flooring
BEDROOM 1
Wooden flooring, built in wardrobes
BEDROOM 2
Wooden flooring, built in wardrobe
BEDROOM 3 (ENSUITE)
Carpet flooring, built in wardrobes
BEDROOM 4
Wooden flooring
BATHROOM
Wall & floor tiles
ATTIC CONVERSION
Wooden flooring, storage, WC & shower room
Note:
Please note we have not tested any apparatus, fixtures, fittings, or services. Interested parties must undertake their own investigation into the working order of these items. All measurements are approximate and photographs provided for guidance only. Property Reference :PADS6005

Can you buy this property?
Use our calculator to find out your budget including how much you can borrow and how much you need to save
Property Features
- Modern and Contemporary decor throughout
- Enclosed rear garden
- Converted attic space
- Ideal first time buyer or investment property
- Oil fired central heating
- Mains water & sewerage
- PVC windows & new composite front door
Map
Map
Local AreaNEW

Learn more about what this area has to offer.
School Name | Distance | Pupils | |||
|---|---|---|---|---|---|
| School Name | St Clares National School | Distance | 800m | Pupils | 439 |
| School Name | Billis National School | Distance | 5.0km | Pupils | 89 |
| School Name | Castlerahan National School | Distance | 5.1km | Pupils | 115 |
School Name | Distance | Pupils | |||
|---|---|---|---|---|---|
| School Name | Crosserlough National School | Distance | 5.3km | Pupils | 100 |
| School Name | Mount Nugent National School | Distance | 6.1km | Pupils | 82 |
| School Name | Crosskeys National School | Distance | 7.2km | Pupils | 100 |
| School Name | Kilnaleck National School | Distance | 7.3km | Pupils | 109 |
| School Name | Aughadreena National School | Distance | 8.0km | Pupils | 80 |
| School Name | Drumkilly National School | Distance | 9.2km | Pupils | 108 |
| School Name | Virginia National School | Distance | 9.4km | Pupils | 478 |
School Name | Distance | Pupils | |||
|---|---|---|---|---|---|
| School Name | St Clare's College | Distance | 920m | Pupils | 623 |
| School Name | Virginia College | Distance | 9.0km | Pupils | 809 |
| School Name | St Oliver Post Primary | Distance | 10.6km | Pupils | 607 |
School Name | Distance | Pupils | |||
|---|---|---|---|---|---|
| School Name | Bailieborough Community School Bailieborough Community School | Distance | 16.5km | Pupils | 692 |
| School Name | Royal School Cavan | Distance | 16.7km | Pupils | 271 |
| School Name | Breifne College | Distance | 18.5km | Pupils | 876 |
| School Name | St Patrick's College | Distance | 18.6km | Pupils | 760 |
| School Name | Loreto College | Distance | 19.7km | Pupils | 701 |
| School Name | Cnoc Mhuire | Distance | 20.4km | Pupils | 502 |
| School Name | Ardscoil Phadraig | Distance | 21.6km | Pupils | 347 |
Type | Distance | Stop | Route | Destination | Provider | ||||||
|---|---|---|---|---|---|---|---|---|---|---|---|
| Type | Bus | Distance | 190m | Stop | Ballyjamesduff | Route | Vi04 | Destination | Cross Keys | Provider | Seamus O'Reilly |
| Type | Bus | Distance | 190m | Stop | Ballyjamesduff | Route | Vi04 | Destination | Breffni College, Stop 10639 | Provider | Seamus O'Reilly |
| Type | Bus | Distance | 360m | Stop | Ballyjamesduff | Route | 187 | Destination | Ballyjamesduff Via... | Provider | Bus Éireann |
Type | Distance | Stop | Route | Destination | Provider | ||||||
|---|---|---|---|---|---|---|---|---|---|---|---|
| Type | Bus | Distance | 360m | Stop | Ballyjamesduff | Route | 187 | Destination | Kells | Provider | Bus Éireann |
| Type | Bus | Distance | 360m | Stop | Ballyjamesduff | Route | 187 | Destination | Oldcastle | Provider | Bus Éireann |
| Type | Bus | Distance | 3.1km | Stop | Pollafree | Route | Vi04 | Destination | Cross Keys | Provider | Seamus O'Reilly |
| Type | Bus | Distance | 3.1km | Stop | Pollafree | Route | Vi04 | Destination | Breffni College, Stop 10639 | Provider | Seamus O'Reilly |
| Type | Bus | Distance | 4.8km | Stop | New Inn | Route | 109x | Destination | Dublin | Provider | Bus Éireann |
| Type | Bus | Distance | 4.8km | Stop | New Inn | Route | 109x | Destination | St. Stephen's Green | Provider | Bus Éireann |
| Type | Bus | Distance | 4.8km | Stop | New Inn | Route | Vi04 | Destination | Cross Keys | Provider | Seamus O'Reilly |
BER Details

BER No: 117320648
Energy Performance Indicator: 150.46 kWh/m2/yr
Statistics
19/04/2024
Entered/Renewed
1,052
Property Views
Check off the steps to purchase your new home
Use our Buying Checklist to guide you through the whole home-buying journey.

Similar properties
€225,000
9 Court Crescent, Virginia Road, Ballyjamesduff, Co. Cavan, A82AE034 Bed · 4 Bath · Semi-D€249,000
25 Lismeen Hills, Ballyjamesduff, Co. Cavan, A82E6D24 Bed · 2 Bath · Semi-D€250,000
3 Cherrymount Crescent, Virginia Road, Ballyjamesduff, Co. Cavan, A82H7Y74 Bed · 3 Bath · Semi-D€275,000
5 Killyfinla Heights, Virginia Road, Ballyjamesduff, Co. Cavan, A82XE864 Bed · 3 Bath · Detached
€285,000
Saimhe, Cormaddyduff, Virginia, Co. Cavan, A82RH964 Bed · 2 Bath · Detached€290,000
18 Woodlands, Virginia Road, Ballyjamesduff, Co. Cavan, A82H7P04 Bed · 3 Bath · Detached€320,000
Leeharry, Crosserlough, Co. Cavan, A82V2T57 Bed · 5 Bath · Detached€375,000
Rivendale, Rivendale, Lattoon, Ballyjamesduff, Co. Cavan, A82WC994 Bed · 3 Bath · Detached€440,000
Carn, Ballyjamesduff, Co. Cavan, A82C6546 Bed · 3 Bath · Detached€449,950
Clonkeeffy, Oldcastle, Co. Cavan, A82HD394 Bed · 3 Bath · Detached€525,000
White House, Dunancory, Virginia, Co. Cavan, A82F5006 Bed · 6 Bath · Detached€2,000,000
Investment Yield 9.39% - 8 Houses & 8 Duplexes at Sallygardens, Ballyjamesduff, Co. Cavan40 Bed · 1 Bath · Detached
Daft ID: 119312939
Contact Agent

Viewings
049 4362244Thinking of selling?
Ask your agent for an Advantage Ad
- • Top of Search Results with Bigger Photos
- • More Buyers
- • Best Price

Home Insurance
Quick quote estimator
