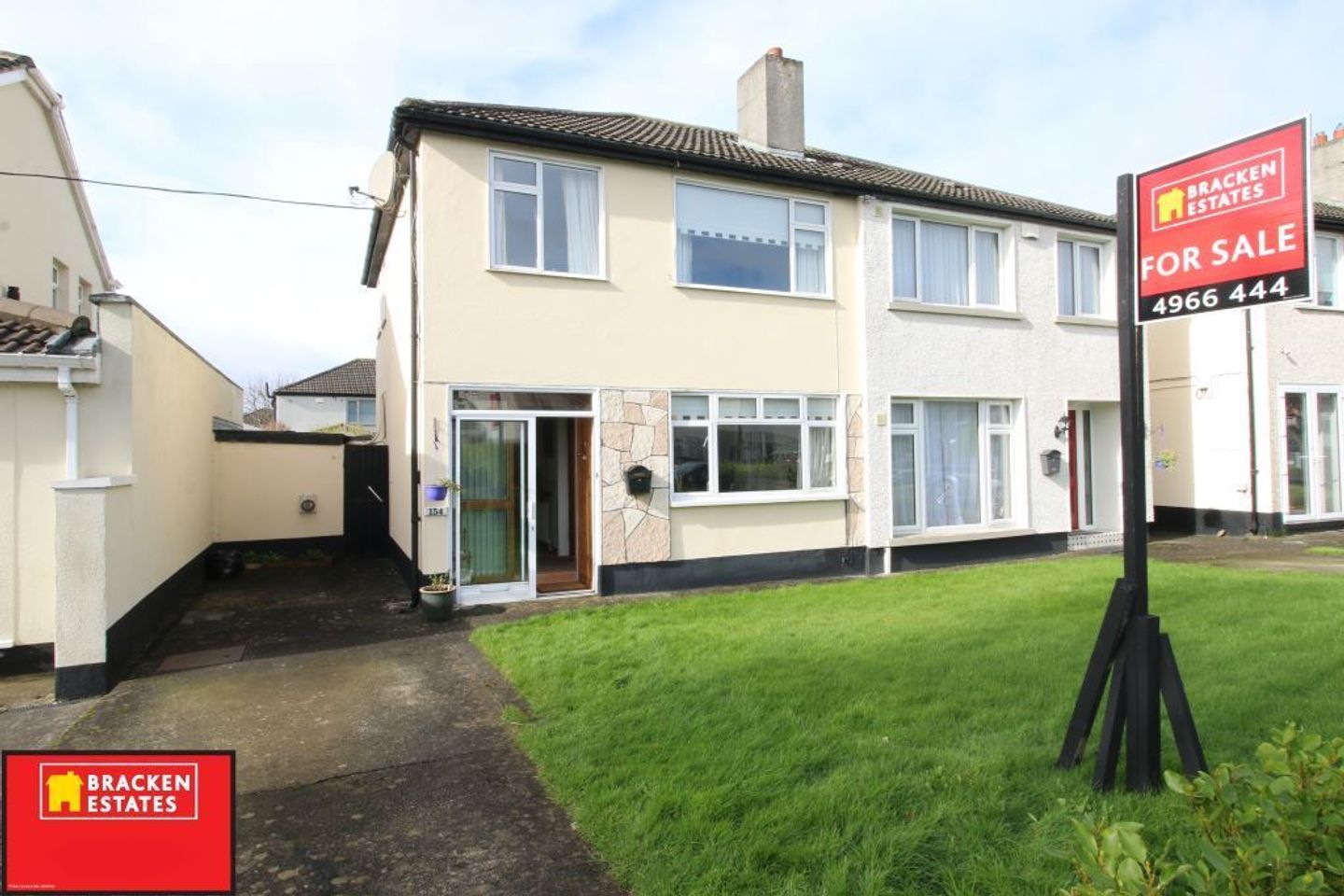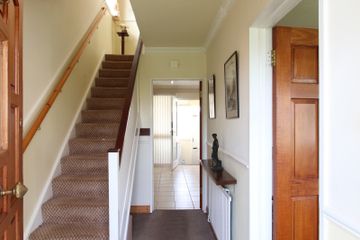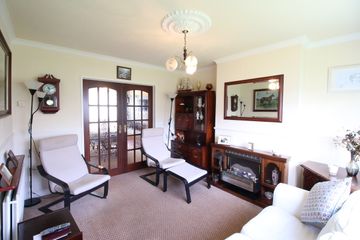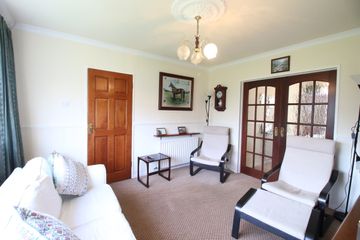


+19

23
154 Carrigwood, Firhouse, Firhouse, Dublin 24, D24K2D0
€430,000
SALE AGREED3 Bed
1 Bath
88 m²
Semi-D
Offers closed
This property has been sold subject to contract.
- Bidder 0727€460,00014:00 - 28/03/2024
- Bidder 5561€459,00014:00 - 28/03/2024
- Bidder 0727€458,00013:59 - 28/03/2024
- Bidder 5561€457,00013:59 - 28/03/2024
- Bidder 0727€456,00013:56 - 28/03/2024
- Bidder 5561€455,00013:44 - 28/03/2024
- Bidder 5561€451,00014:15 - 26/03/2024
- Bidder 1459€450,00014:12 - 26/03/2024
- Bidder 5561€445,00014:09 - 26/03/2024
- Bidder 1459€443,00013:51 - 26/03/2024
- Bidder 2849€442,00013:44 - 26/03/2024
- Bidder 1459€441,00013:42 - 26/03/2024
- Bidder 2849€440,00013:41 - 26/03/2024
- Bidder 1459€436,00013:35 - 26/03/2024
- Bidder 0727€435,00013:33 - 26/03/2024
- Bidder 1459€431,00014:46 - 25/03/2024
- Bidder 5561€430,00014:52 - 23/03/2024
- Bidder 1144€420,00014:21 - 23/03/2024
Description
- Sale Type: For Sale by Private Treaty
- Overall Floor Area: 88 m²
Bracken Estates are delighted to present for sale No.154 Carrigwood, a fine three-bedroom, semi-detached property, that comes to the market in excellent condition.
Upon entering the property, one is greeted by a bright and inviting hallway, leading to the main living areas on the ground floor. The spacious living room is flooded with natural light thanks to the large window and a feature fireplace with electric fire creating a cosy ambience during the colder months. Adjacent to the living room is a generously proportioned dining room, providing an ideal space for entertaining guests or enjoying family meals.
The Galley style kitchen features an abundance of cabinets, sink, counter tops and appliances. To the rear of the kitchen is a utility/storage space which leads to access to the rear garden. The West-facing rear garden boasts plenty of space and contains a patio area and a concrete out building which would suit many uses. The rear garden is fully enclosed, making it safe for children to play or family gatherings or to simply enjoy the sunshine.
Upstairs, the property boasts three well-sized bedrooms, all with floor-to-ceiling built-in wardrobes that provide ample storage space. The master bedroom is an inviting retreat, ensuring privacy and convenience for the owners. The remaining bedrooms are equally comfortable and tastefully decorated. The family bathroom is well designed, and features WHB, bath and WC. Access to the attic is conveniently on the landing.
Accommodation:
Entrance Hall: 1.89m x 3.42m with carpet flooring, coving, under stairs storage and carpet stairs.
Living Room: 3.55m x 3.80m fireplace, carpet flooring and coving, nicely proportioned room with large window.
Dining room: 2.66m x 3.82m carpet flooring and floor to ceiling window to rear garden.
Kitchen: 3.84m x 2.78m fully fitted kitchen with built-in appliances. Tiled floor.
Utility Room: 2.05m x 1.31m Tiled Floor. Access to garden.
Landing: 2.19m x 3.14m carpet floor and coving with handy stairs access to attic.
Bedroom 1: 3.25m x 3.29m carpet floor and floor to ceiling wardrobes.
Bedroom 2: 3.25m x 3.86m carpet floor with floor to ceiling wardrobes
Bedroom 3: 2.73m x 2.55m carpet flooring
Bathroom: 2.19m x 1.69m carpet flooring and partially tiled shower area, bath, WHB and WC
In terms of location, Carrigwood is a highly sought-after area in Firhouse. Ideally positioned at the foothills of the Dublin Mountains, Carrigwood offers potential buyers the opportunity to purchase a beautiful family home. This popular location has an abundance of amenities in the immediate area including excellent primary and secondary schools, sports clubs and local shopping includes SuperValu and Lidl. A quality bus corridor nearby provides a regular bus service to the city centre and Carrigwood is located within minutes of the M50 motorway.
Viewing highly recommended
Bracken Estates PSRA Licence no.: 001942

Can you buy this property?
Use our calculator to find out your budget including how much you can borrow and how much you need to save
Property Features
- Superb Location
- Off-street parking
- Superb Transport Links on Doorstep
Map
Map
Local AreaNEW

Learn more about what this area has to offer.
School Name | Distance | Pupils | |||
|---|---|---|---|---|---|
| School Name | Gaelscoil Na Giúise | Distance | 400m | Pupils | 238 |
| School Name | Scoil Treasa | Distance | 460m | Pupils | 410 |
| School Name | Firhouse Educate Together National School | Distance | 480m | Pupils | 379 |
School Name | Distance | Pupils | |||
|---|---|---|---|---|---|
| School Name | Scoil Carmel | Distance | 780m | Pupils | 377 |
| School Name | Gaelscoil Chnoc Liamhna | Distance | 790m | Pupils | 215 |
| School Name | Scoil Santain | Distance | 1.1km | Pupils | 293 |
| School Name | Ballycragh National School | Distance | 1.2km | Pupils | 560 |
| School Name | St Colmcille Senior National School | Distance | 1.3km | Pupils | 782 |
| School Name | St Colmcille's Junior School | Distance | 1.3km | Pupils | 769 |
| School Name | Aengusa Senior | Distance | 1.8km | Pupils | 224 |
School Name | Distance | Pupils | |||
|---|---|---|---|---|---|
| School Name | Firhouse Educate Together Secondary School | Distance | 350m | Pupils | 267 |
| School Name | Firhouse Community College | Distance | 1.1km | Pupils | 813 |
| School Name | St Colmcilles Community School | Distance | 1.2km | Pupils | 727 |
School Name | Distance | Pupils | |||
|---|---|---|---|---|---|
| School Name | Tallaght Community School | Distance | 1.8km | Pupils | 798 |
| School Name | Sancta Maria College | Distance | 2.1km | Pupils | 552 |
| School Name | St. Mac Dara's Community College | Distance | 2.1km | Pupils | 842 |
| School Name | Coláiste Éanna Cbs | Distance | 2.4km | Pupils | 604 |
| School Name | Old Bawn Community School | Distance | 2.5km | Pupils | 1014 |
| School Name | Coláiste De Híde | Distance | 2.7km | Pupils | 278 |
| School Name | Rockbrook Park School | Distance | 2.8km | Pupils | 158 |
Type | Distance | Stop | Route | Destination | Provider | ||||||
|---|---|---|---|---|---|---|---|---|---|---|---|
| Type | Bus | Distance | 80m | Stop | Ballycullen Drive | Route | 49 | Destination | The Square | Provider | Dublin Bus |
| Type | Bus | Distance | 80m | Stop | Ballycullen Drive | Route | 49n | Destination | Tallaght | Provider | Nitelink, Dublin Bus |
| Type | Bus | Distance | 100m | Stop | Carrig Wood | Route | 49 | Destination | Pearse St | Provider | Dublin Bus |
Type | Distance | Stop | Route | Destination | Provider | ||||||
|---|---|---|---|---|---|---|---|---|---|---|---|
| Type | Bus | Distance | 140m | Stop | Glenlyon Park | Route | 65b | Destination | Citywest | Provider | Dublin Bus |
| Type | Bus | Distance | 160m | Stop | Glenlyon Park | Route | 49 | Destination | Pearse St | Provider | Dublin Bus |
| Type | Bus | Distance | 160m | Stop | Glenlyon Park | Route | 65b | Destination | Poolbeg St | Provider | Dublin Bus |
| Type | Bus | Distance | 240m | Stop | Ballycullen Drive | Route | 49 | Destination | Pearse St | Provider | Dublin Bus |
| Type | Bus | Distance | 240m | Stop | Ballycullen Drive | Route | 49 | Destination | The Square | Provider | Dublin Bus |
| Type | Bus | Distance | 240m | Stop | Ballycullen Drive | Route | 49n | Destination | Tallaght | Provider | Nitelink, Dublin Bus |
| Type | Bus | Distance | 290m | Stop | Woodstown | Route | 15 | Destination | Ballycullen Road | Provider | Dublin Bus |
Virtual Tour
Video
Property Facilities
- Parking
- Wired for Cable Television
- Oil Fired Central Heating
BER Details

BER No: 117263327
Energy Performance Indicator: 290.71 kWh/m2/yr
Statistics
14/03/2024
Entered/Renewed
7,529
Property Views
Check off the steps to purchase your new home
Use our Buying Checklist to guide you through the whole home-buying journey.

Similar properties
€395,000
60 Homelawn Road, Tallaght, Dublin 245 Bed · 3 Bath · End of Terrace€395,000
18 Ely Close, Oldcourt Road, D24 PPR9, Firhouse, Dublin 243 Bed · 2 Bath · End of Terrace€395,000
3 Old Court Lawn, Firhouse, Dublin 243 Bed · 2 Bath · Terrace€399,000
11 Stocking Well Wood, Stocking Avenue, Dublin 16, D16X2C43 Bed · 3 Bath · Duplex
€399,950
38 Old Bawn Way, Tallaght, Oldbawn, Dublin 24, D24XKT43 Bed · 2 Bath · Semi-D€410,000
52 The Crescent, Millbrook Lawns, Tallaght, Dublin 24, D24E3YK3 Bed · 1 Bath · End of Terrace€410,000
6 Killakee Gardens, Firhouse, Firhouse, Dublin 24, D24V1F13 Bed · 1 Bath · Semi-D€420,000
287 Balrothery Estate, Tallaght, Tallaght, Dublin 24, D24WNY84 Bed · 1 Bath · End of Terrace€425,000
15 Daletree Close, D24K1W4, Ballycullen, Dublin 243 Bed · 3 Bath · Semi-D€425,000
20 Heatherview Close, Aylesbury, Dublin 24, D24F6TC5 Bed · 3 Bath · Semi-D€430,000
51 Bancroft Park, Tallaght, Tallaght, Dublin 24, D24T27F4 Bed · 1 Bath · Semi-D€435,000
2 Mount Carmel Park, Firhouse, Firhouse, Dublin 24, D24K8Y03 Bed · 1 Bath · Terrace
Daft ID: 119140515


Jeff Quinn
SALE AGREEDThinking of selling?
Ask your agent for an Advantage Ad
- • Top of Search Results with Bigger Photos
- • More Buyers
- • Best Price

Home Insurance
Quick quote estimator
