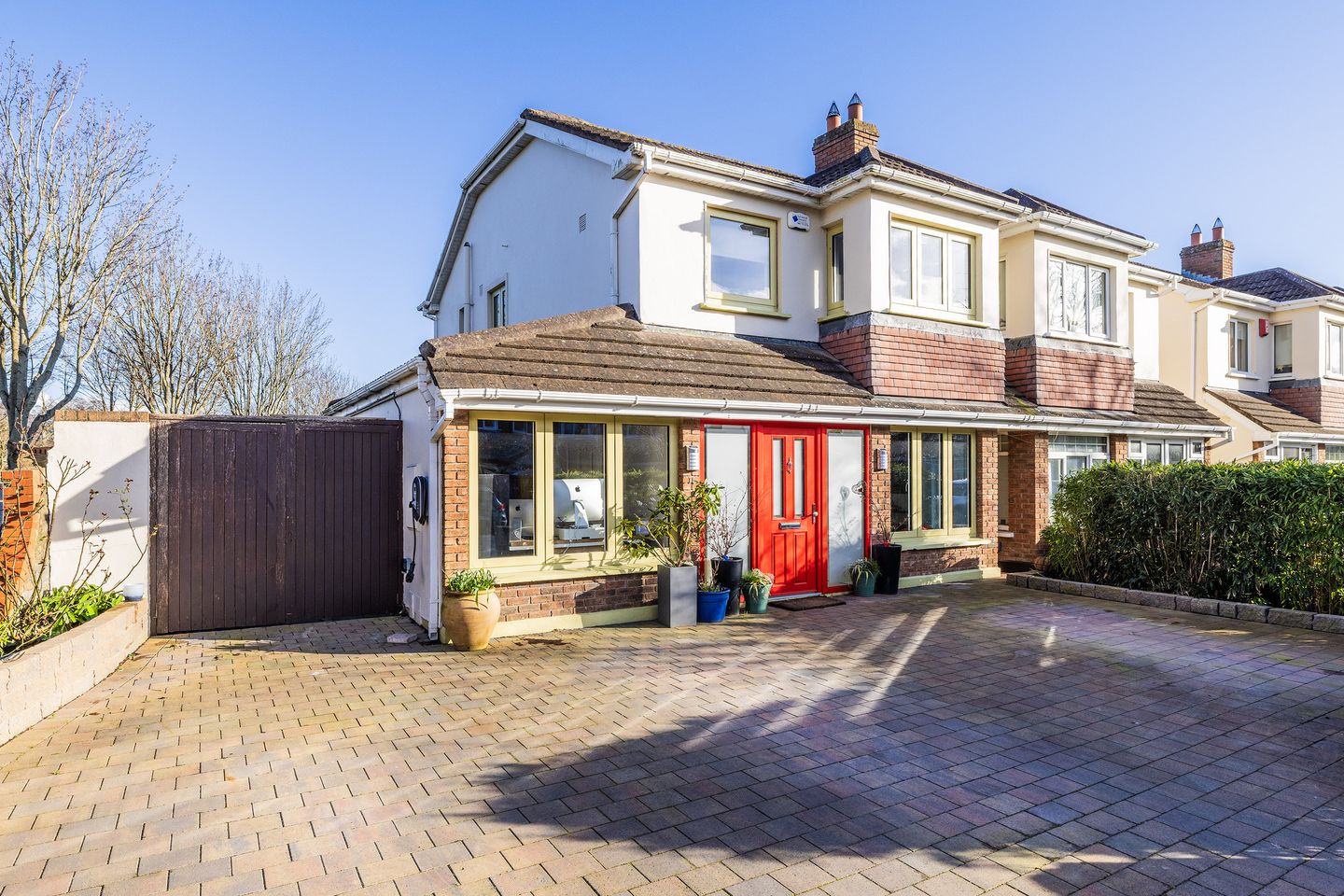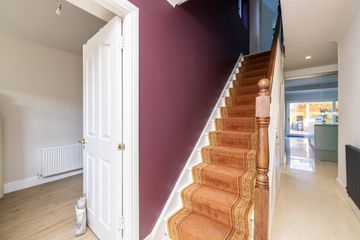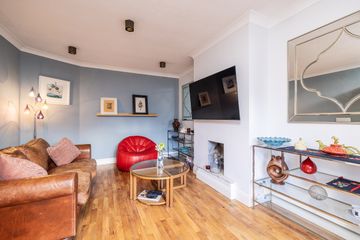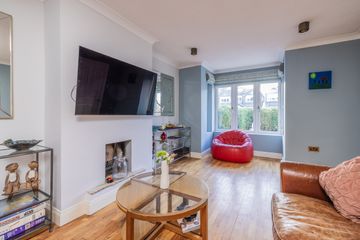


+14

18
16 Talbot Park, Malahide, Co. Dublin, K36TY30
€725,000
3 Bed
3 Bath
129 m²
Semi-D
Description
- Sale Type: For Sale by Private Treaty
- Overall Floor Area: 129 m²
No. 16 Talbot Park is a wonderful, three-bedroom, semi-detached family home in the popular Talbot development. The property is positioned on a corner site at the end of a quiet and safe cul de sac and enjoys a sunny garden to the rear.
Move in ready accommodation comprises of entrance hall with guest w.c. / utility room, cosy living room, stylish open plan kitchen/ dining / family room and playroom / study. Upstairs there are three bedrooms (master with ensuite) and a family bathroom.
The low maintenance rear garden is fully paved in limestone slabs and enjoys sunshine from morning until afternoon. There is also a solid oak covered pergola with covered seating area, ideal for al fresco dining.
Talbot is a much sought after residential estate just located off Swords Road close to a selection of schools and a wide variety of both recreational and essential amenities. This family home is c. 20-minute walk from the centre of Malahide Village and Dart station and just a c. 10-minute walk from the beautiful Malahide Castle demesne and parkland. Early viewing recommended.
Accommodation Details:
Entrance Hall:
c. 2.81m x 1.14m
c. 5.98m x 1.72m
With extended porch area, under stair storage and porcelain tiled floor.
Guest w.c. / Utility Room:
c. 2.27m x 0.75m
With w.c., w.h.b., tile splashback and porcelain tiled floor.
Living Room:
c. 5.46m x 3.44m
With open fireplace, bay window, junkers hardwood flooring and ceiling coving.
Kitchen / Dining / Family Room:
c. 5.74m x 2.66m
c. 3.33m x 2.51m
c. 3.58m x 2.60m
Bespoke hand painted kitchen with feature mirrored backsplash, breakfast bar, Velux window, porcelain tiled floor and sliding glass door to rear garden.
Playroom / Study:
c. 6.24m x 2.46m
Currently used as additional bedroom.
With laminate flooring.
Landing:
c. 2.9m x 1.9m
With laminate flooring, access to attic and hot press.
Master Bedroom:
c. 3.94m x 3.26m
With fitted sliderobes and laminate flooring.
Ensuite:
c. 2.3m x 1.24m
Fully tiled with walk in shower, w.c., w.h.b., vanity unit and light up mirror.
Bedroom 2:
c. 4.84m x 3.26m
With bay window and laminate flooring.
Bedroom 3:
c. 3.05m x 2.37m
With custom fitted high sleeper bed with desk and shelving underneath, and laminate flooring.
Family Bathroom:
c. 2.30m x 1.66m
Fully tiled with bath, rainforest showerhead, w.c., w.h.b., vanity unit and light up mirror.

Can you buy this property?
Use our calculator to find out your budget including how much you can borrow and how much you need to save
Property Features
- Attractive three-bedroom, semi-detached family home in one of Malahide's most popular, family friendly estates.
- Turnkey interior with modern and stylish finishes throughout.
- Bespoke hand painted kitchen with feature mirrored backsplash.
- Positioned on a corner site at the end of a quiet and safe cul de sac.
- Low maintenance, sunny rear garden with solid oak pergola and covered seating area.
- Recently renovated, fully tiled bathrooms.
- New APA ST70 aluminium windows, APA ST m4-600 Lift and slide 4-meter aluminium slider.
- Gas fired combi boiler.
- Potential to extend and develop to side (subject to p.p.).
- c. 10 minutes' walk from Malahide Castle and scenic Demesne. | c. 10 minutes' drive from Dublin International Airport.
Map
Map
Local AreaNEW

Learn more about what this area has to offer.
School Name | Distance | Pupils | |||
|---|---|---|---|---|---|
| School Name | Pope John Paul Ii National School | Distance | 1.0km | Pupils | 702 |
| School Name | St Sylvester's Infant School | Distance | 1.2km | Pupils | 389 |
| School Name | Gaelscoil An Duinninigh | Distance | 1.2km | Pupils | 412 |
School Name | Distance | Pupils | |||
|---|---|---|---|---|---|
| School Name | River Valley Cns | Distance | 1.4km | Pupils | 95 |
| School Name | St Andrew's National School Malahide | Distance | 1.9km | Pupils | 218 |
| School Name | Holywell Educate Together National School | Distance | 1.9km | Pupils | 677 |
| School Name | St Oliver Plunkett National School | Distance | 2.0km | Pupils | 911 |
| School Name | St Colmcilles Girls National School | Distance | 2.4km | Pupils | 397 |
| School Name | St Colmcille Boys | Distance | 2.5km | Pupils | 374 |
| School Name | Malahide / Portmarnock Educate Together National School | Distance | 2.9km | Pupils | 373 |
School Name | Distance | Pupils | |||
|---|---|---|---|---|---|
| School Name | Malahide & Portmarnock Secondary School | Distance | 1.3km | Pupils | 347 |
| School Name | Malahide Community School | Distance | 2.2km | Pupils | 1224 |
| School Name | Fingal Community College | Distance | 2.7km | Pupils | 867 |
School Name | Distance | Pupils | |||
|---|---|---|---|---|---|
| School Name | Coláiste Choilm | Distance | 3.0km | Pupils | 470 |
| School Name | St. Finian's Community College | Distance | 3.4km | Pupils | 644 |
| School Name | Swords Community College | Distance | 3.4km | Pupils | 738 |
| School Name | Portmarnock Community School | Distance | 3.4km | Pupils | 918 |
| School Name | Loreto College Swords | Distance | 4.3km | Pupils | 641 |
| School Name | Donabate Community College | Distance | 5.2km | Pupils | 837 |
| School Name | Grange Community College | Distance | 5.6km | Pupils | 450 |
Type | Distance | Stop | Route | Destination | Provider | ||||||
|---|---|---|---|---|---|---|---|---|---|---|---|
| Type | Bus | Distance | 30m | Stop | Talbot Road | Route | 42n | Destination | Portmarnock | Provider | Nitelink, Dublin Bus |
| Type | Bus | Distance | 30m | Stop | Talbot Road | Route | 42 | Destination | Portmarnock | Provider | Dublin Bus |
| Type | Bus | Distance | 30m | Stop | Talbot Road | Route | 32x | Destination | Ucd | Provider | Dublin Bus |
Type | Distance | Stop | Route | Destination | Provider | ||||||
|---|---|---|---|---|---|---|---|---|---|---|---|
| Type | Bus | Distance | 100m | Stop | Kileen Park | Route | 32x | Destination | Malahide | Provider | Dublin Bus |
| Type | Bus | Distance | 100m | Stop | Kileen Park | Route | 42 | Destination | Talbot Street | Provider | Dublin Bus |
| Type | Bus | Distance | 180m | Stop | The Warren | Route | 42 | Destination | Talbot Street | Provider | Dublin Bus |
| Type | Bus | Distance | 180m | Stop | The Warren | Route | 32x | Destination | Malahide | Provider | Dublin Bus |
| Type | Bus | Distance | 350m | Stop | Millview | Route | 32x | Destination | Malahide | Provider | Dublin Bus |
| Type | Bus | Distance | 350m | Stop | Millview | Route | 42 | Destination | Talbot Street | Provider | Dublin Bus |
| Type | Bus | Distance | 450m | Stop | Chamley Park | Route | 102p | Destination | Redfern Avenue | Provider | Go-ahead Ireland |
Property Facilities
- Parking
- Gas Fired Central Heating
- Wired for Cable Television
BER Details

BER No: 109047340
Energy Performance Indicator: 137.26 kWh/m2/yr
Statistics
25/04/2024
Entered/Renewed
5,733
Property Views
Check off the steps to purchase your new home
Use our Buying Checklist to guide you through the whole home-buying journey.

Similar properties
€660,000
13 The Green, Portmarnock, Co. Dublin, D13XPW33 Bed · 3 Bath · End of Terrace€670,000
10 The Green, Station Manor, Portmarnock, Co Dublin, D13AE3W3 Bed · 3 Bath · End of Terrace€685,000
8 The Terrace, Robswall, Malahide, Co Dublin, K36RC633 Bed · 3 Bath · End of Terrace€695,000
29 The Mews, Robswall, Malahide, Co. Dublin, K36HE943 Bed · 3 Bath · Detached
€695,000
32 Woodlands, Portmarnock, Co. Dublin, D13FR995 Bed · 1 Bath · Semi-D€720,000
No. 1 Glenuna, Church Avenue, Portmarnock, Co. Dublin, D13R2673 Bed · 3 Bath · Semi-D€720,000
2 Glenuna, Chuch Avenue, Portmarnock, Co. Dublin3 Bed · 3 Bath · Semi-D€750,000
2 Seabury Court, Malahide, Co. Dublin, K36K8023 Bed · 2 Bath · Semi-D€775,000
St Patricks, Broomfield, K36DE774 Bed · 1 Bath · Detached€780,000
35 Gainsborough Avenue, Malahide, Co. Dublin, K36YP894 Bed · 2 Bath · Semi-D€795,000
9 Haven View, Texas Lane, Malahide, Co Dublin, K36DK853 Bed · 3 Bath · Detached€795,000
108 Seapark, Malahide, Co.Dublin, K36E1724 Bed · 2 Bath · Semi-D
Daft ID: 119071810


Walter Mythen
01 8453377Thinking of selling?
Ask your agent for an Advantage Ad
- • Top of Search Results with Bigger Photos
- • More Buyers
- • Best Price

Home Insurance
Quick quote estimator
